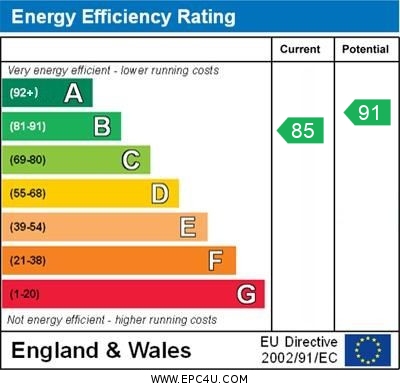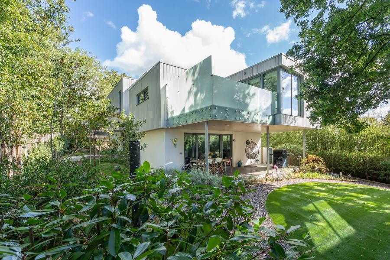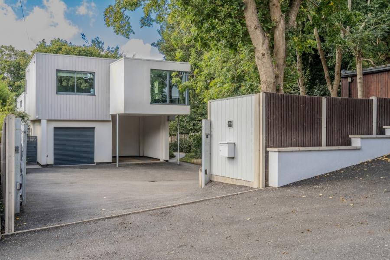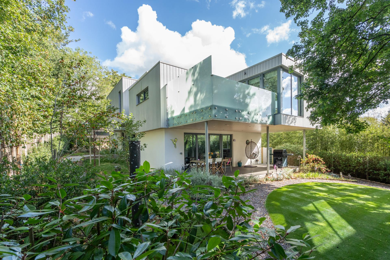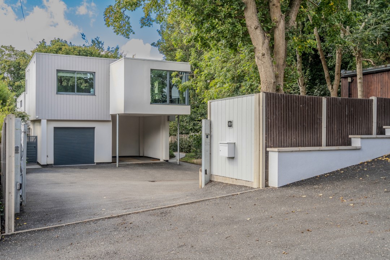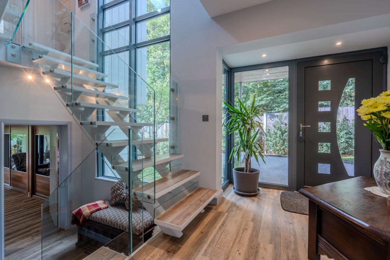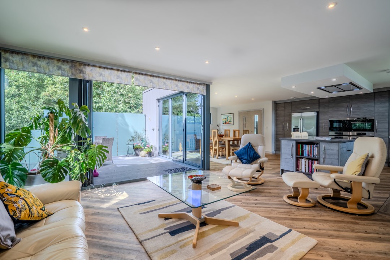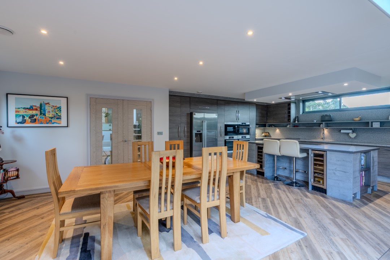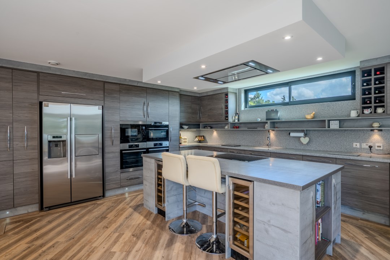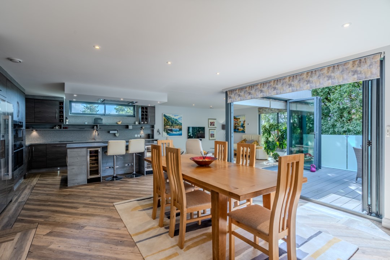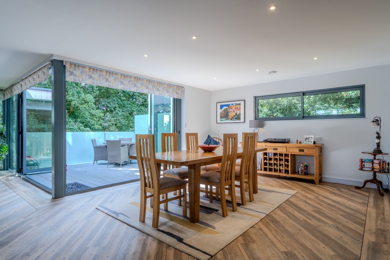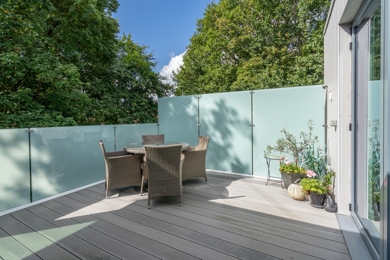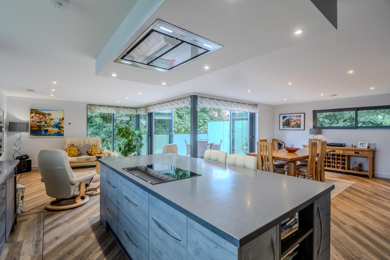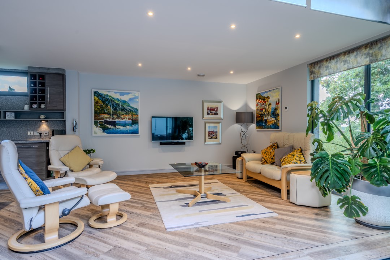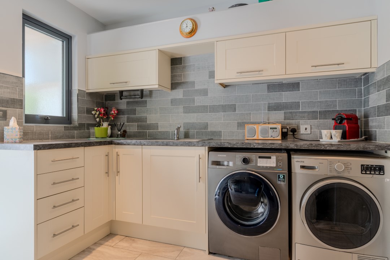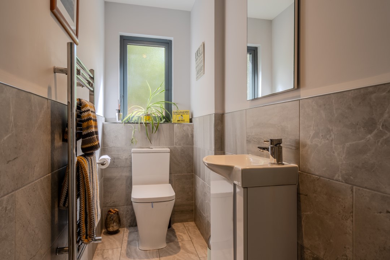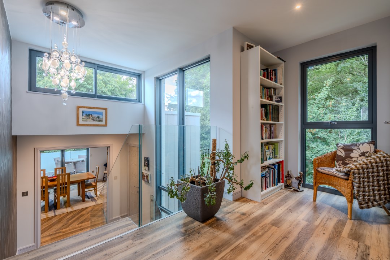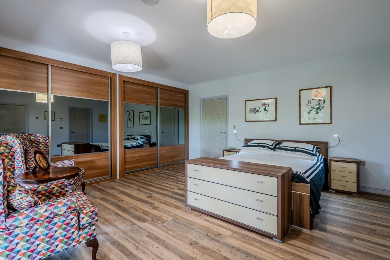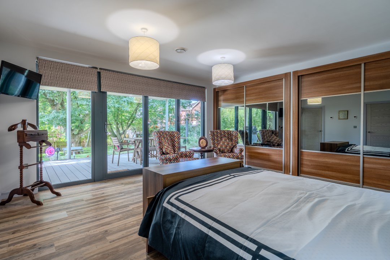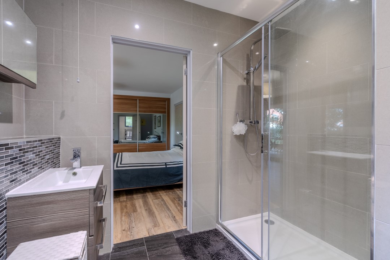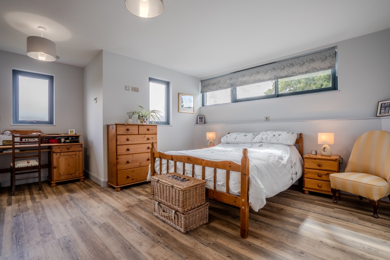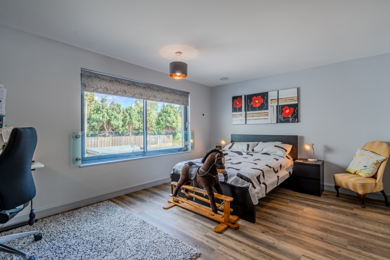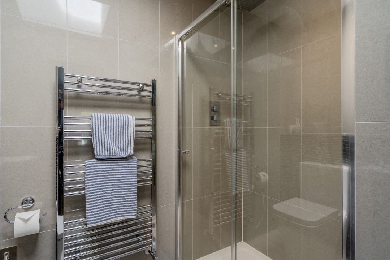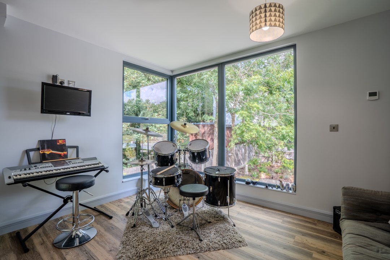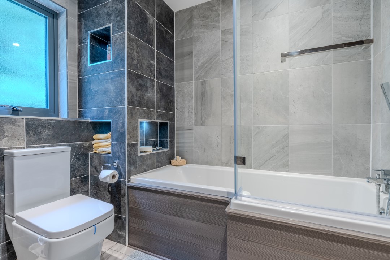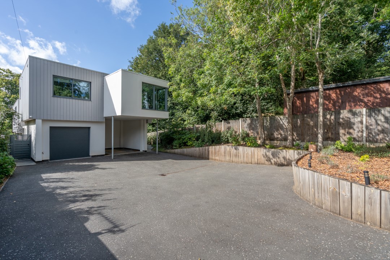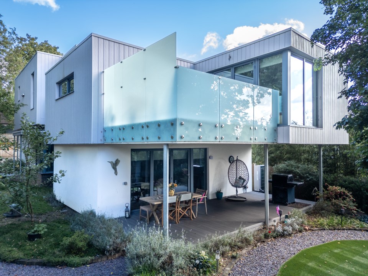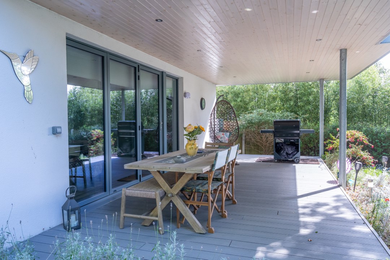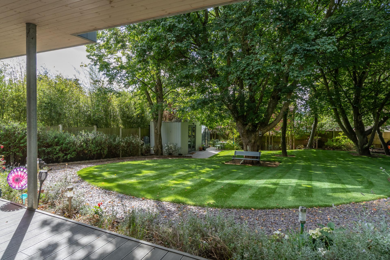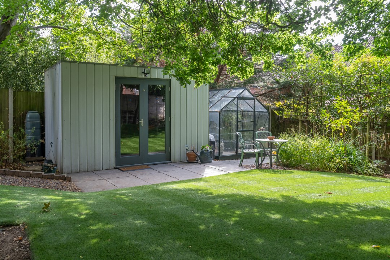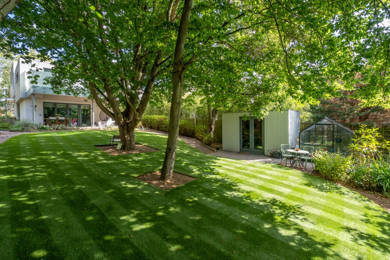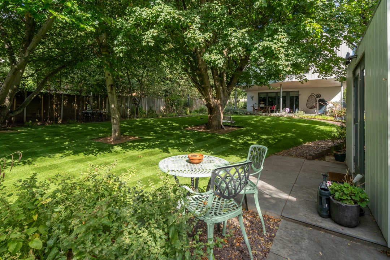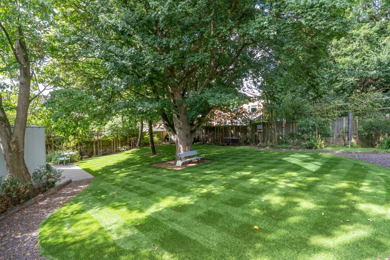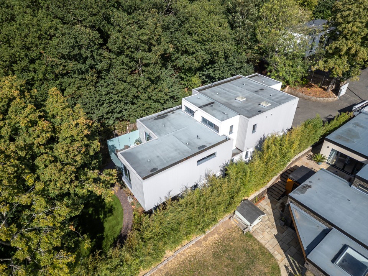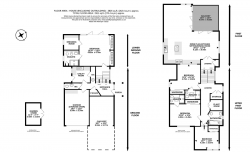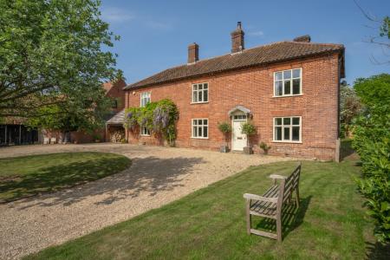- A Striking Architect Designed Property, positioned on a Sought After Private Road in Taverham
- Four Bedrooms, Three En-Suite Shower Rooms and a Bathroom
- The Principal Bedroom benefits from an En-Suite, Dressing Room and Built in Wardrobes
- Outstanding Open Plan Kitchen/Sitting/Dining Room with Access to Balcony
- Separate Utility Room and Ground Floor WC
- Integral Garage with Storage Above plus a Car Port
- Approached via Large Electric Gates with Beautifully Landscaped Gardens that Fuse perfectly with the
- Outbuilding providing Garden Store/Studio and a Greenhouse
- The Accommodation extends to 2,825sq.ft
- Energy Rating: B
Tucked away at the end of one of Taverham’s most exclusive private roads, we present a lifestyle sanctuary, designed and built by the current owner just 6 years ago. Architecturally bold and spiritually calming, this unique property offers an elevated way of living, both literally and emotionally. On a practical level it offers space for all, with four bedrooms, four bathrooms, generous entertaining space, and immaculate gardens. All within a village setting with amenities close by and within easy reach of rail, air, and road links.
Mortgage Calculator
Stamp Duty Calculator
England & Northern Ireland - Stamp Duty Land Tax (SDLT) calculation for completions from 1 October 2021 onwards. All calculations applicable to UK residents only.
EPC
