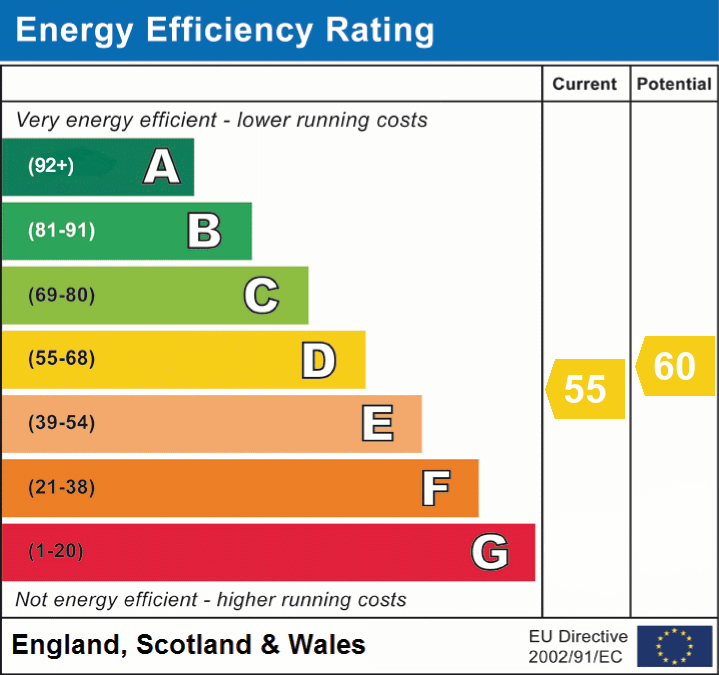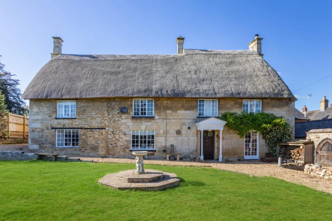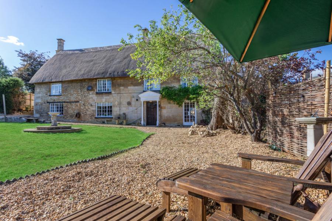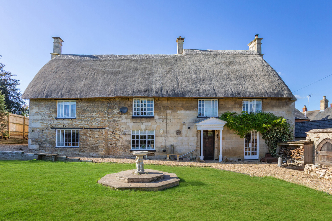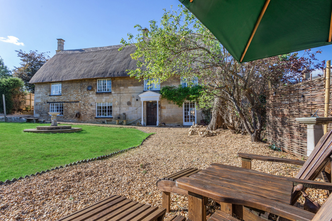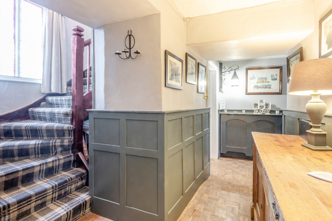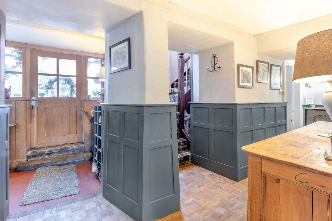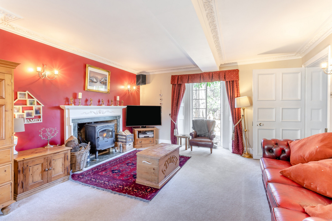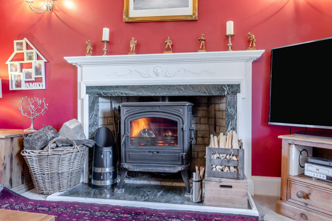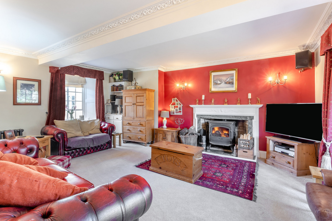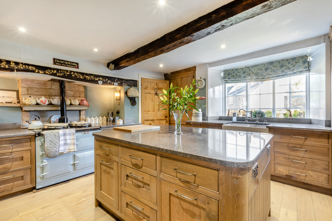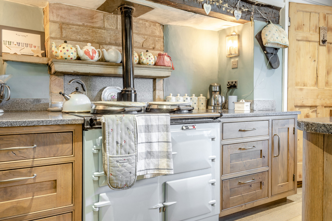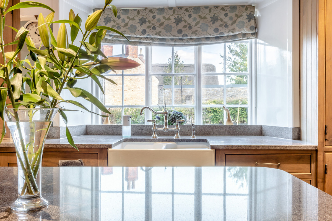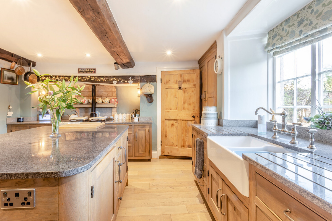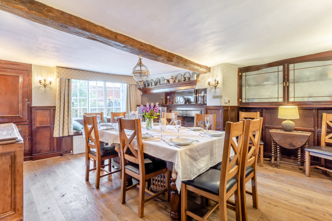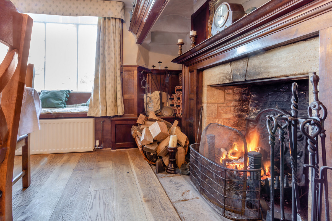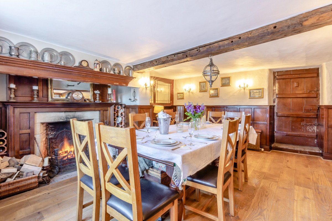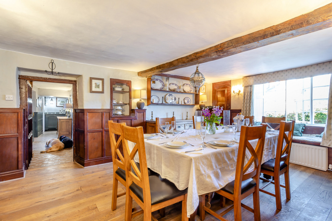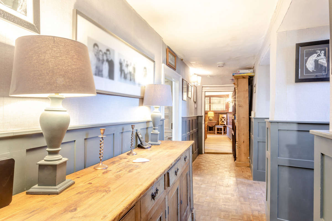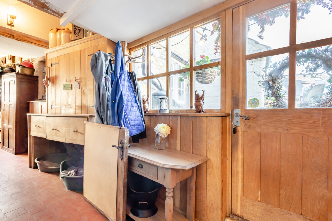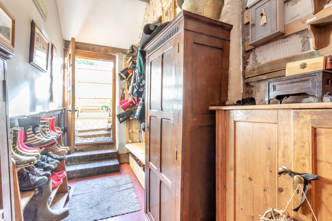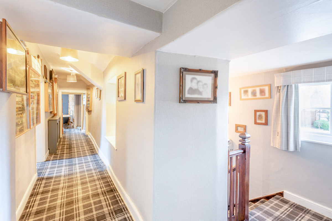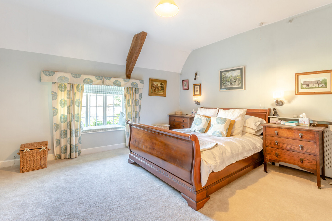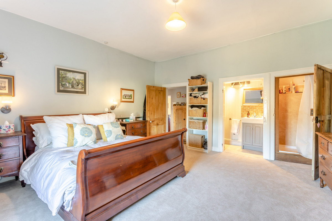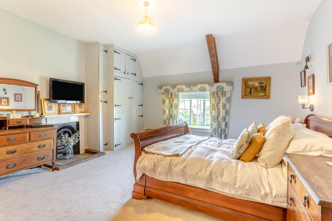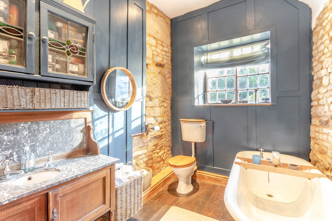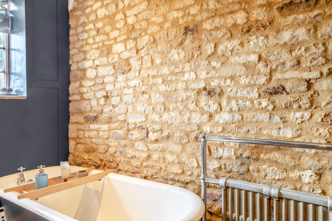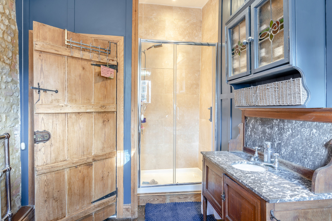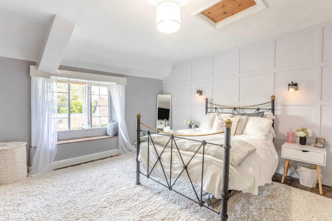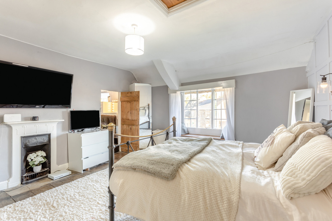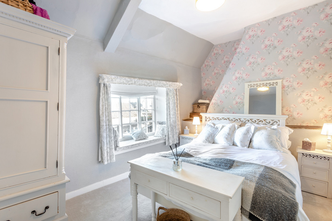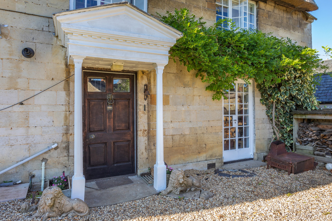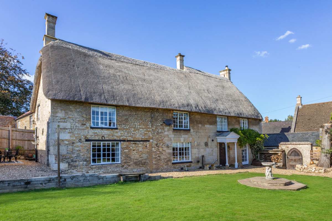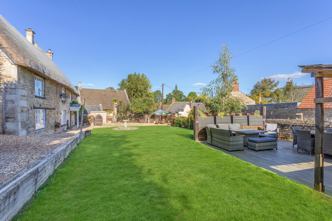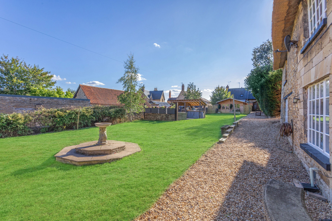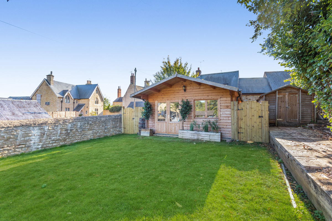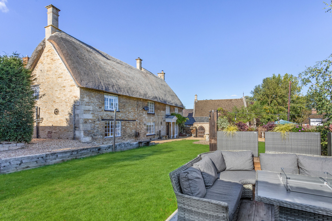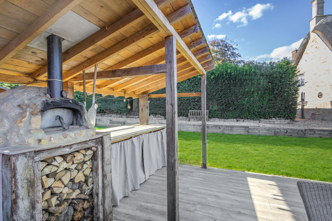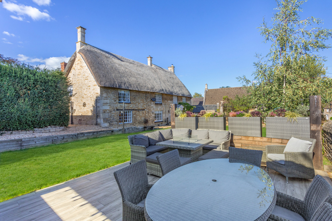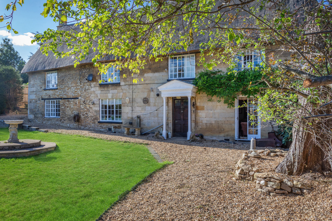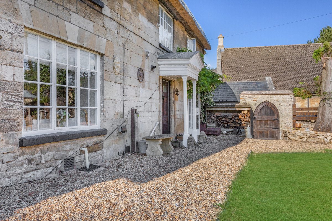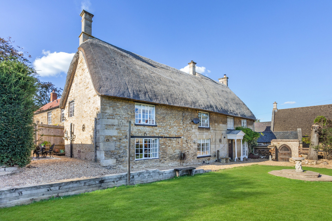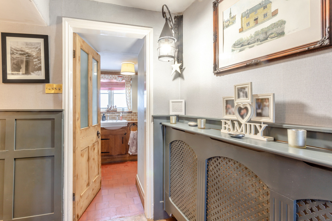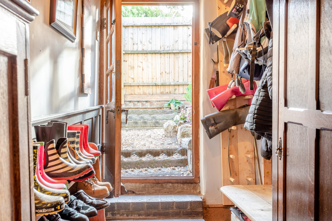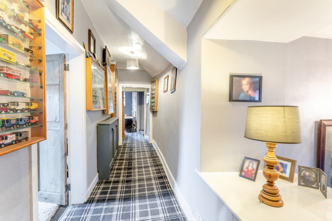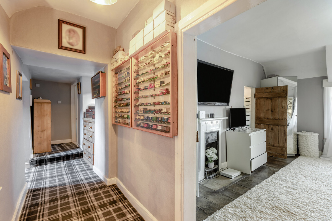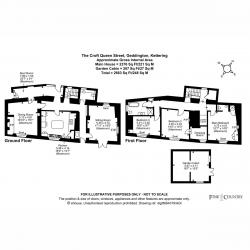- A Beautiful Grade II Listed Stone And Thatched Cottage. Recently Re-Thatched
- Two Large Reception Rooms Both With Fireplace And Period Features
- Hand Built Oak Country Kitchen With Inglenook, Aga And Central Island
- Main Bedroom With Shower And Vanity Area
- Two Further Double Bedrooms
- Boot Room And Guest Cloakroom
- family bathroom With Roll Top Bath And Shower Cubicle
- South Facing Walled Garden With Studio/Home Office And Decked Terrace With Barbeque And Pizza oven
- Sought After Village Location
- Freehold EPC Rating D
The Croft is a picture perfect stone built, Grade II listed, 17th century thatched cottage located in the old part of Geddington village. This beautiful, period home has been much loved and improved over the years and retains many superb original features. The Croft is steeped with charm and character yet very comfortable with modern comforts and deceptively spacious rooms ideal for entertaining, it has also been recently professionally re-thatched.
A solid oak garden door from the side lane opens into the wonderful south facing walled garden, a gravel path leads to the impressive Georgian pillared portico and original oak panelled front door.
On entering you are greeted by a central hallway with guest cloakroom. On the right is the first of the impressive reception rooms, this bright room has French doors opening into the front garden and a window to the rear overlooking the rear, there is an impressive period style fireplace with a log burner. the kitchen has a wonderful traditional country feel with an extensive range of hand built solid oak units with granite work surfaces and a large central island. This superb room has masses of period features with exposed beams and an impressive original inglenook fireplace that now houses an Aga and integrated appliances. Adjacent is the dining room which again retains many period features including beams, part panelled walls, an oak floor, glazed display cabinets and another inglenook fireplace with an open fire. To the rear of the ground floor is a part panelled rear hallway/boot room with plenty of space for boots and coats and also a rear lobby area that leads through the shared rear courtyard and parking space.
On the first floor is a spacious landing with a large built in storage cupboard and a gallery area overlooking the entrance hall below. The main bedroom is a really good size with a period fireplace, fitted wardrobes and a vanity nook with a wash basin, toilet and a shower cubicle. There are a further two double bedrooms one with a dressing area and a feature panelled wall. The main family bathroom has so much character with an exposed stone wall, free standing roll top bath and a separate shower cubicle.
On the first floor there is a good size landing. There are three double bedrooms and a well appointed family bathroom.
Outside the property there is shared driveway to the side leading to a parking area with 3 car spaces at the rear of the house. the gardens are all to the front of the property and south facing so catch the sun all day. The garden is walled and has a large lawn with mature shrubberies, a large detached studio/home office and a sun terrace with food preparation area and pizza oven.
The village itself is very well serviced by a local pub, cafe, primary school and cricket ground which creates a superb community atmosphere for all to enjoy.
Property Information, Services & Utilities
Tenure: Freehold.
Council Tax: F.
Local Authority: Kettering.
EPC Rating: D.
Services: Mains connected electric, gas, water & drainage.
Heating: Gas combi boiler.
Broadband: Ultrafast broadband available, we advise you to check with your provider.
Mobile signal: 5G available in this postcode, we advise you check with your provider.
Parking: Off-road driveway parking.
Disclaimer
All measurements are approximate and quoted in metric with imperial equivalents and for general guidance only and whilst every attempt has been made to ensure accuracy, they must not be relied on.
The fixtures, fittings and appliances referred to have not been tested and therefore no guarantee can be given and that they are in working order.
Internal photographs are reproduced for general information and it must not be inferred that any item shown is included with the property.
Whilst we carryout our due diligence on a property before it is launched to the market and we endeavour to provide accurate information, buyers are advised to conduct their own due diligence.
Our information is presented to the best of our knowledge and should not solely be relied upon when making purchasing decisions. The responsibility for verifying aspects such as flood risk, easements, covenants and other property related details rests with the buyer.
-
Council Tax Band
F -
Tenure
Freehold
Mortgage Calculator
Stamp Duty Calculator
England & Northern Ireland - Stamp Duty Land Tax (SDLT) calculation for completions from 1 October 2021 onwards. All calculations applicable to UK residents only.
EPC
