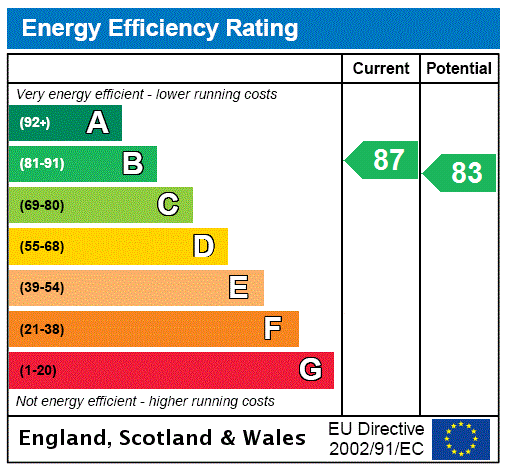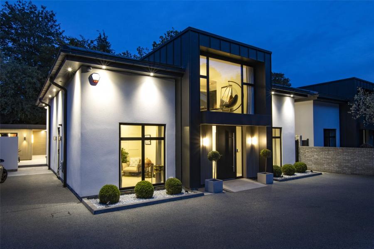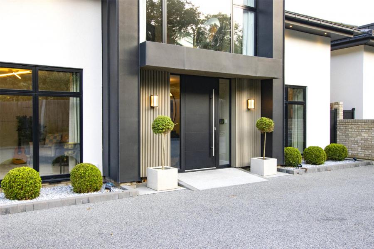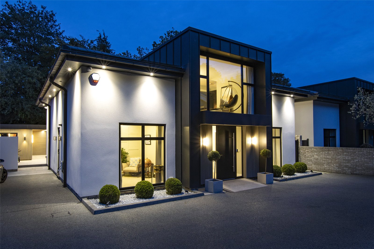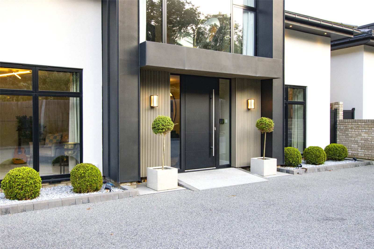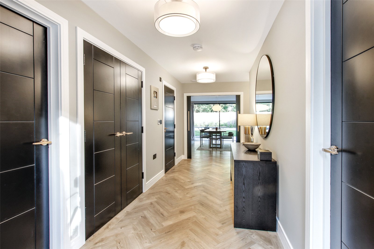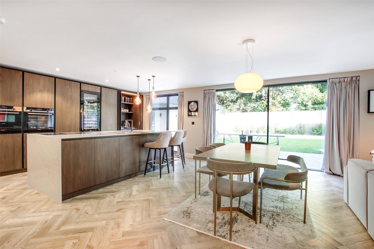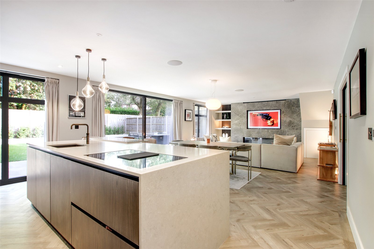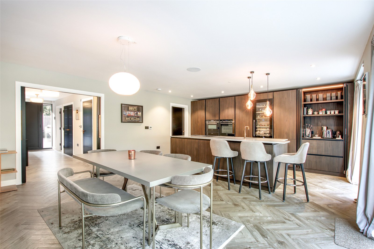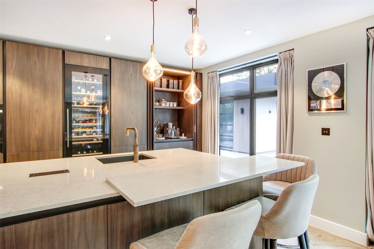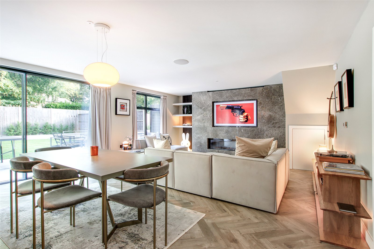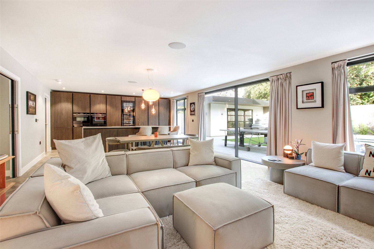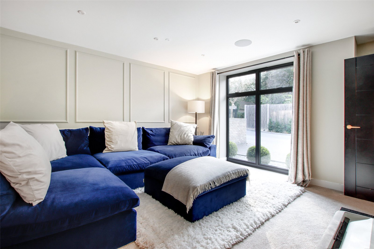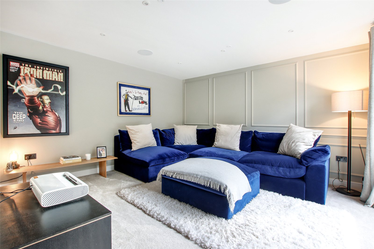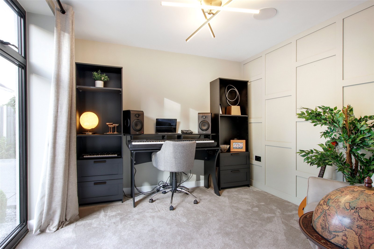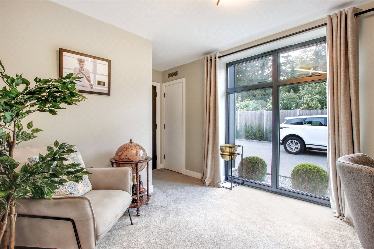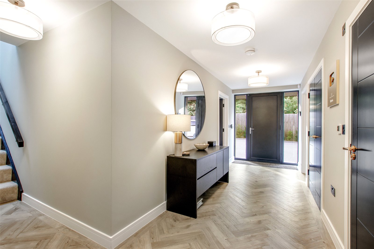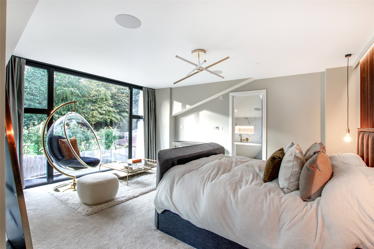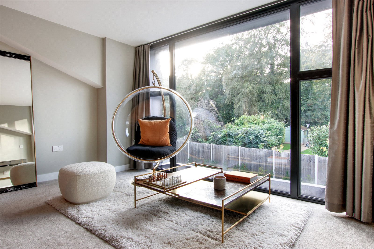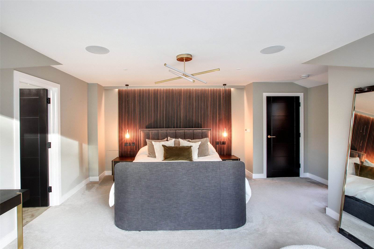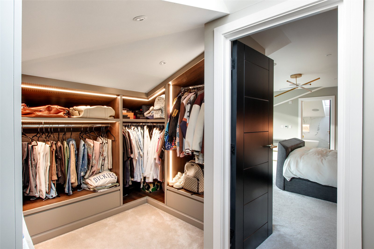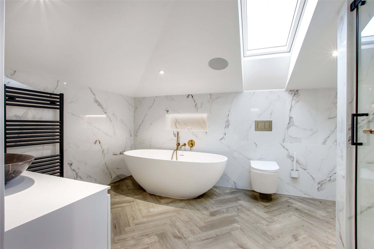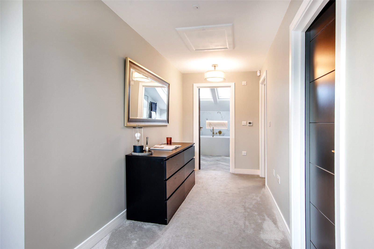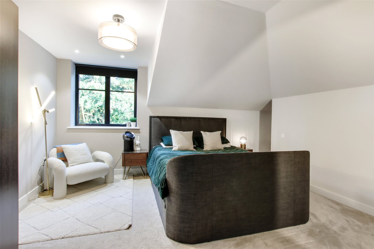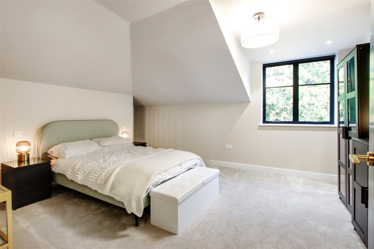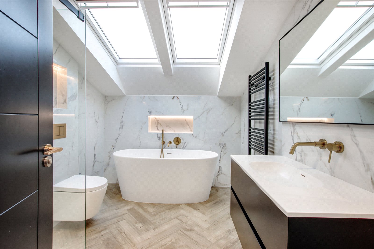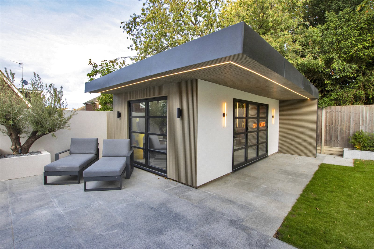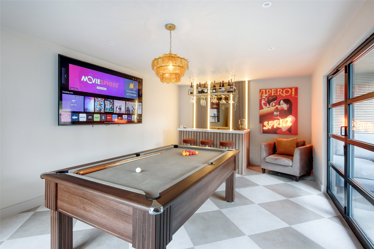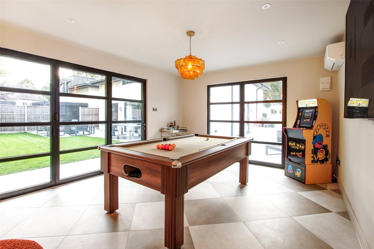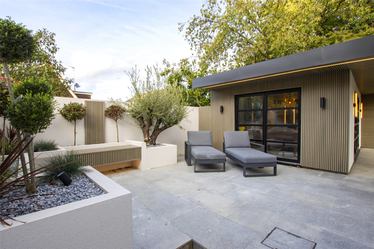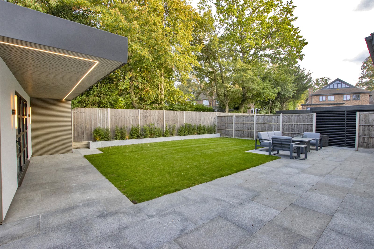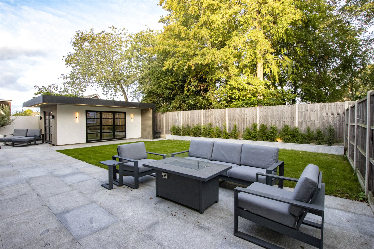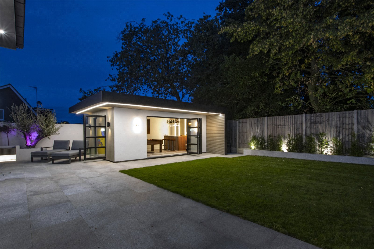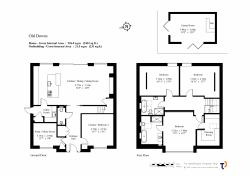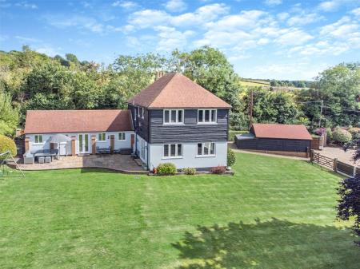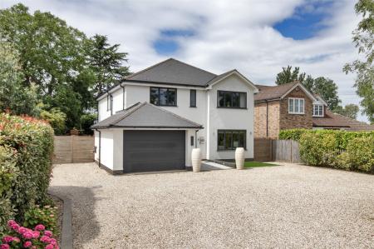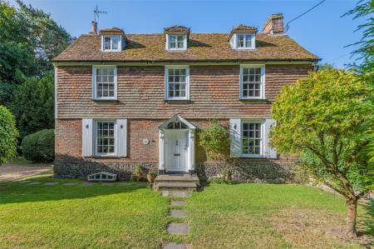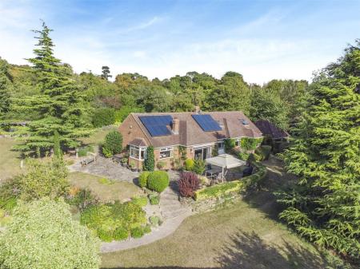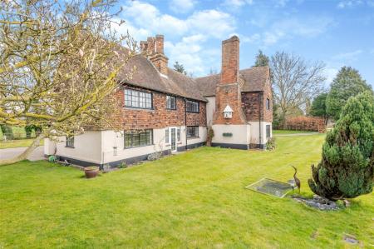- High Specification - Built 2021
- 3 Bedroom Contemporary Detached Home
- Individual Design
- Private Gated Location
- High-End Kitchen & Bathroom Brands
- Impressive Master Suite
- Family Bathroom & En Suite
- Underfloor Heating Throughout
- Beautiful Garden With Outbuilding/Bar
- Fantastic Links & Amenities
SOLD VIA FINE & COUNTRY
One of two properties newly built in 2021 is this contemporary three bedroom detached home approaching 2,500 sq ft. It is tucked away in a private secluded location in the village of Hartley. Accessible via electric gates and a sweeping driveway which opens and extends to allow off-road parking for several vehicles. Set in its own gated plot this individually designed home is built to exacting standards by its existing owner, the property is finished to an incredibly high specification throughout and must be viewed to be fully appreciated. On entering the property from its imposing entrance to the front of the home there is a well-appointed cinema room, the perfect space to wind down, or as a snug area for families. You will also find a room that is currently utilised as a home-office and music room. Both of these rooms offer fantastic versatility, one could easily be used as a fourth bedroom or guest room depending on the new owner’s requirements.
The spacious, open-plan kitchen-living-dining arrangement is definitely the hub of the house and one of the showpieces of this home, with bespoke fully fitted Krieder German kitchen and integrated appliances to include fridge, freezer, dishwasher, oven, hob and extractor, with a Quooker hot tap. Tucked away behind the bespoke cabinetry, you will also find the seller’s favourite feature of this room - it’s coffee station. This living space is the perfect space to entertain and to socialise, with a bespoke fitted media wall and a gas fireplace with marble surround/cladding. Depending on your mood, you can even change the lighting via remote control/mobile phone app to compliment your favourite film or music. Completing the ground floor is a spacious utility room and a downstairs WC which is completely kitted out with Lusso Stone fixtures and fittings.
On approaching the first floor from the entrance hall, the property offers three double bedrooms. The master suite spans the width of the property, complete with floor-to-ceiling glass windows, a reading or “chill” area which currently accommodates a bubble chair and coffee table, a huge dressing room and a stylish en-suite bathroom. This features separate bath and shower, wall-hung toilet and wash-hand basin, again, with all sanitary ware via Lusso Stone. Further touches include a heated towel rail, a Velux window/skylight and a tiled wall-recess with lighting for storage.
Bedrooms two and three are again spacious doubles, both large enough to accommodate freestanding wardrobes and drawers, as well as king sized beds. These rooms offer further storage and dressing areas utilising a void behind the beds/headboards. A family bathroom completes the accommodation to the first floor, finished to the exacting high specification of the master en-suite to include a bath, walk-in shower, wall-hung toilet, sink, heated towel rail, and two Velux skylights/windows.
Floor-to-ceiling sliding glass doors, not only allow for an abundance of natural light to the living-dining space but also provide access to the beautifully landscaped, low-maintenance rear garden. The space features a large moat-style patio, a bespoke fitted seating area, raised beds and the final addition to this build project was the home bar and games room in 2023, again perfect for entertaining and socialising. With bi-folding doors, the bar itself has air-conditioning, the space could easily be used as a home-gym or office as suitable alternatives.
Returning to the specification of this home, the detailing is endless including the downstairs where the property offers stunning Herringbone LVT flooring which extends to the majority of the living space and kitchen with underfloor heating throughout. There are Rhino black aluminium exterior windows/doors, fire safety rated Mayfair black internal doors with Dowsing & Reynolds brass gold door handles, Heos Speaker system along with an alarm and CCTV system.
Located in its quiet leafy setting adjacent to woodland this property is ideal for those that enjoying walking as you can step out of your boundary and have immediate access from this haven to some beautiful countryside on your doorstep, yet the benefit of local amenities at the end of the cul-de-sac, this true gem of a home is situated in its own oasis and is offered to market with the rare benefit of vacant possession.
The home is within walking distance to parades of shops at both Cherry Trees and at the Junction of Ash/Church Road. It is also within easy reach of Longfield Village, where you’ll find a Waitrose supermarket and the closest train station, offering regular, direct services to London Victoria, Bromley south and the Kent Coast. The nearby parades in Hartley offer convenience stores to include a Co-Op, a Premier, an off-licence and the village Post Office, whilst the village Country Club is also a popular option.
Ebbsfleet International station provides access to Stratford International and St Pancras International in 11 and 21 minutes, respectively - with this station just under 7 miles and approximately 15 minutes by car.
A number of reputable primary schools are within easy reach, to include Our Lady of Hartley and Hartley Primary Academy, as well as Steep Hill private school, in Fawkham. The nearby bus stops also provide school bus services to Dartford and Gravesend Grammar schools, whilst Sevenoaks is an alternative option for those who don’t mind a slightly longer school drop off/pick up!
Location Hartley lies in the northern side of the North Downs between Sevenoaks and Dartford/Gravesend. The thriving village offers local shops including a co-op, post office and two outstanding primary schools. Hartley Country Club is set in 10 acres of glorious Kent countryside and offers a unique combination of sporting and social attractions. The village of Longfield offers comprehensive shopping facilities, including Waitrose, doctors surgery, a local bakery and butchers to name a few and a mainline railway station with services to London Victoria. Ebbsfleet international provides fast services to St Pancras and is within 5.5 miles. The Bluewater shopping centre with its varied range of shops and recreational facilities is approximately 5 miles from Hartley village.
Directions From our North West Kent Fine & Country office proceed right along Ash Road and Old Downs is the first turning on the right hand side. The property can be found at the end of the cul de sac down a private drive on your right hand side.
Storm Porch
Entrance Hall Security door to front with full length double windows to either side. Herringbone LVT flooring with underfloor heating. Plain ceiling. Stairs leading to landing. Sliding double doors leading to family room.
Cloakroom 7'2" x 3'2" (2.18m x 0.97m). Herringbone LVT flooring with underfloor heating. Plain ceiling with downlights. Low level W.C. Floor standing round wash hand basin. Round mirror with light. Gold fitments. Feature marble tiling with alcove. Extractor fan.
Cinema/Potential Bedroom Four 13'7" x 13'6" (4.14m x 4.11m). Full length double glazed window to front. Carpet with underfloor heating. Plain ceiling with downlights. Feature panelled wall.
Study/Music Room 13'7" (4.14m) at widest point x 9'8" (2.95m). Full length double glazed window to front. Carpet with underfloor heating. Plain ceiling. Panelled walls.
Kitchen/Dining/Sitting Room 32' x 16'9" (9.75m x 5.1m). Double glazed sliding patio doors to rear. Two full length double glazed windows to rear. Herringbone LVT flooring with underfloor heating. Plain ceiling. Feature marble cladded media wall with shelving and feature gas flame fire. Krieder German fitted wall and base units with island and breakfast bar with Quartz surfaces. Elica induction hob with extractor. Inset sink with Quooker hot tap. Wine cooler. Integrated fridge freezer and dishwasher. Two Sieman ovens. Warming drawers. Consealed coffee machine.
Utility Room 9'9" x 6'8" (2.97m x 2.03m). Double glazed door to side. Herringbone LVT flooring with underfloor heating. Plain ceiling with downlights. Fitted wall and base units with work tops over. Inset sink with mixer taps. Bosch washing machine. Bosch tumble dryer. Cupboard housing Valiant central heating boiler and water softener.
Landing Two Velux windows to side. Carpet with underfloor heating. Plain ceiling. Access to loft.
Main Bedroom 17'5" x 16'7" (5.3m x 5.05m). Feature full length window to front. Carpet with underfloor heating. Plain ceiling. Heos speaker. Feature wood panelled wall.
En-Suite Bathroom 12'10" x 9'1" (3.9m x 2.77m). Velux window to side. Herringbone LVT flooring with underfloor heating. Plain ceiling with downlights. Heated towel rail. Freestanding bath. Walk-in shower. Low level W.C. Round marble wash hand basin and vanity units with soft closing drawer. Marble tiling with alcoves. Gold colour fitments.
En-Suite Dressing Room 13'4" x 6'2" (4.06m x 1.88m). Velux window to side. Carpet with underfloor heating. Plain ceiling with downlights. Fitted furniture and dressing table with L&D lighting. Gold fitments.
Bedroom Two 16'11" x 13'7" (5.16m x 4.14m). Double glazed window to rear. Carpet with underfloor heating. Plain ceiling with downlights. Wardrobe. Feature partition wall for hidden storage.
Bedroom Three 16'11" x 12'9" (5.16m x 3.89m). Double glazed window to rear. Carpet with underfloor heating. Plain ceiling with downlights. Feature partition wall for hidden storage.
Family Bathroom 9'6" x 7'9" (2.9m x 2.36m). Two Velux windows to side. Herringbone LVT flooring with underfloor heating. Plain ceiling with downlights. Heated towel rail. Free standing bath with mixer tap and shower attachment. Low level W.C. Walk-in shower. Wash hand basin and vanity unit with soft closing drawer. Wall mirror. Marble tiling with alcoves. Gold colour fitments.
Rear Garden 57' x 35' (17.37m x 10.67m). Paved patio area. Lawn area. Fenced surround. Side courtyard seating area with bench seating. Olive tree. Raised flower beds. Garden lighting. Side access with power point and tap.
Garden Room/Home Bar/Games Room 19' x 12' (5.8m x 3.66m). Double glazed bi-fold windows to front and side. Plain ceiling with downlights. Feature lighted wall. Double Mitsubishi air conditioning heater. Bar with Granite surface and feature wood panelling and lighting. LG TV.
Parking with Planning Permission for a Garage To front. Outside tap. Space for garage. Accessed via electric gates the sweeping resin driveway leads to an area for several cars and an area that has planning permission for a garage.
Transport Information Train Stations:
Longfield 0.6 miles
Meopham 2.3 miles
Sole Street 3.3 miles
The property is also within easy reach of Ebbsfleet Eurostar International Station.
The distances calculated are as the crow flies.
Local Schools Primary Schools:
Hartley Primary Academy 0.3 miles
Our Lady of Hartley Catholic Primary School 0.3 miles
Steephill School 0.3 miles
Rowhill School 0.7 miles
Langafel Church of England Voluntary Controlled Primary School 0.8 miles
Secondary Schools:
Longfield Academy 0.6 miles
Rowhill School 0.7 miles
Milestone Academy 1.1 miles
Helen Allison School 2.5 miles
Meopham School 2.8 miles
Information sourced from Rightmove (findaschool). Please check with the local authority as to catchment areas and intake criteria.
Useful Information We recognise that buying a property is a big commitment and therefore recommend that you visit the local authority websites for more helpful information about the property and local area before proceeding.
Some information in these details are taken from third party sources. Should any of the information be critical in your decision making then please contact Fine & Country for verification.
Tenure The vendor confirms to us that the property is freehold. Should you proceed with the purchase of the property your solicitor must verify these details.
Council Tax We are informed this property is in band G. For confirmation please contact Sevenoaks Borough Council.
Appliances/Services The mention of any appliances and/or services within these particulars does not imply that they are in full efficient working order.
Measurements All measurements are approximate and therefore may be subject to a small margin of error.
Viewings Monday to Friday 9.00 am – 6.30 pm
Saturday 9.00 am – 6.00 pm
Viewing via Fine & Country North West Kent office.
Ref FCNK/CB/DH/240805 - HAR240134/D1
-
Tenure
Freehold
Mortgage Calculator
Stamp Duty Calculator
England & Northern Ireland - Stamp Duty Land Tax (SDLT) calculation for completions from 1 October 2021 onwards. All calculations applicable to UK residents only.
EPC
