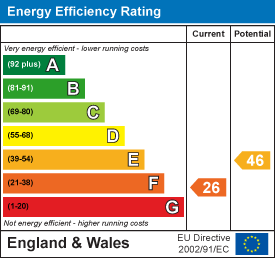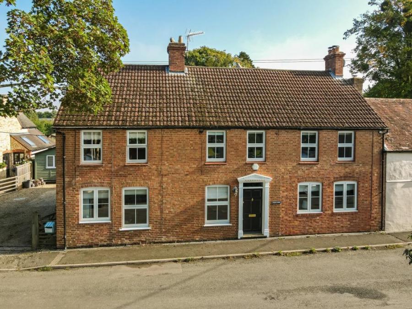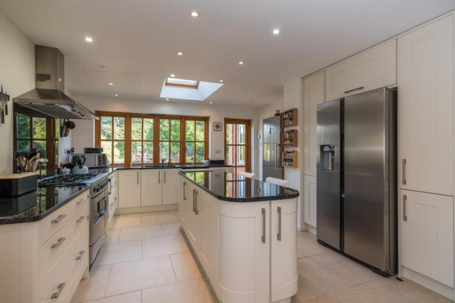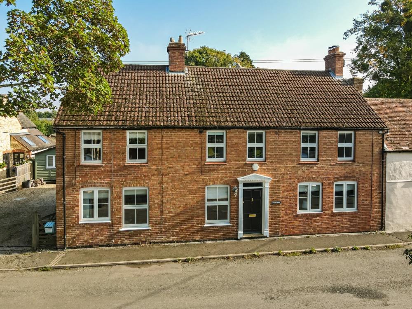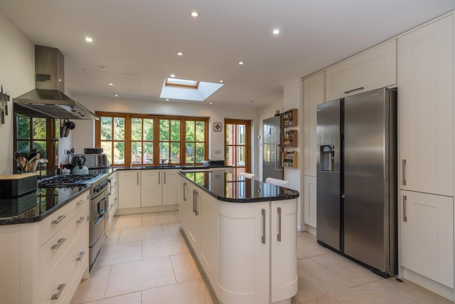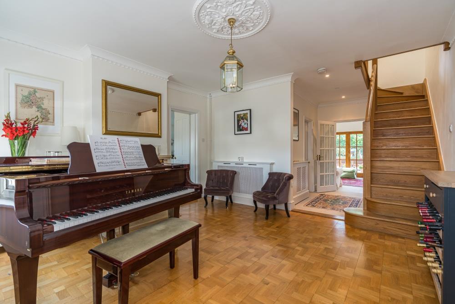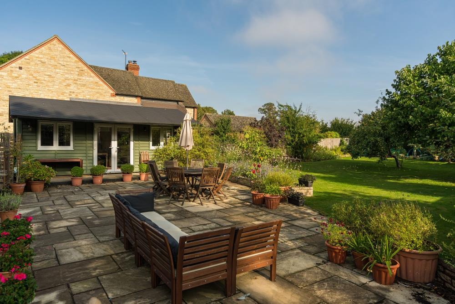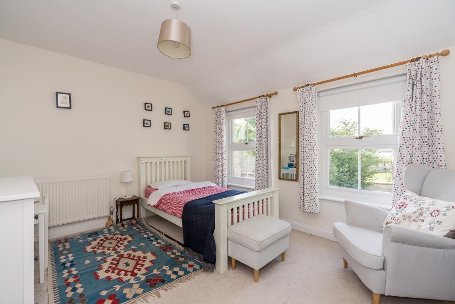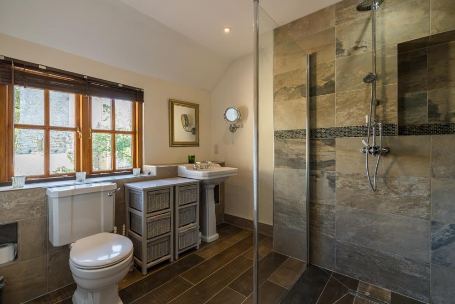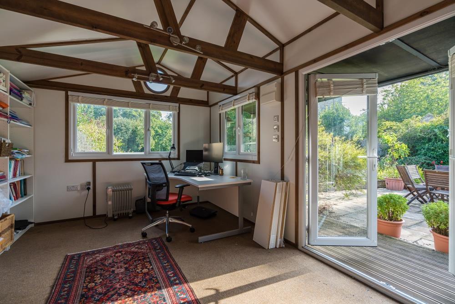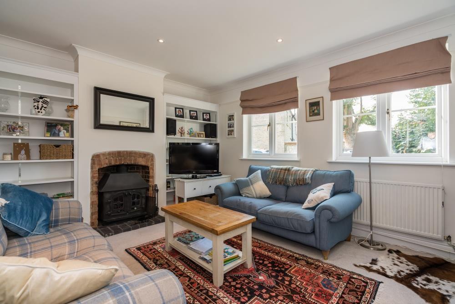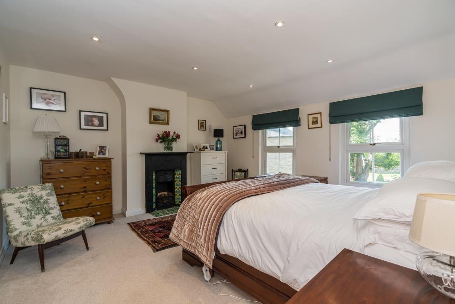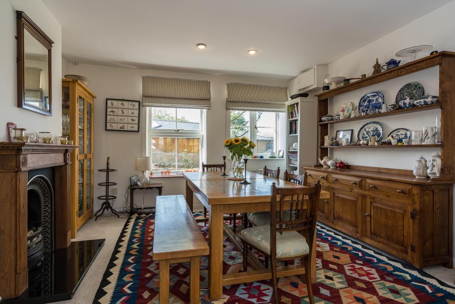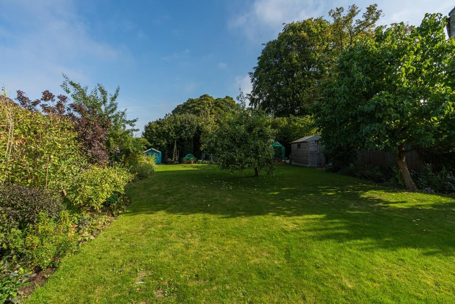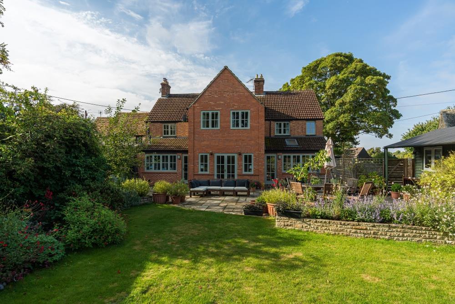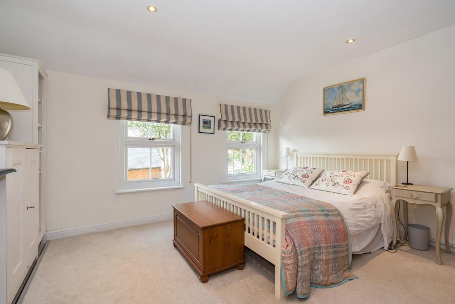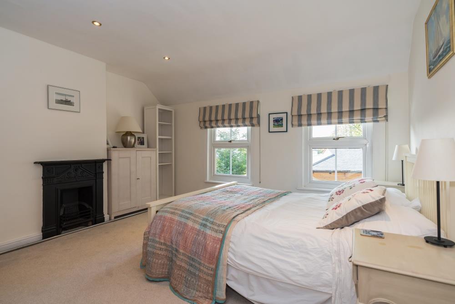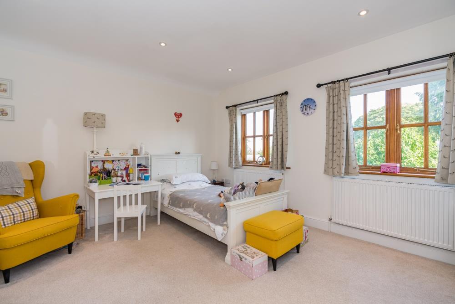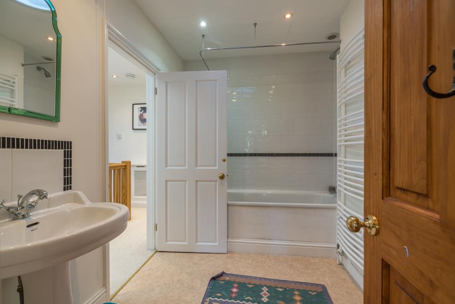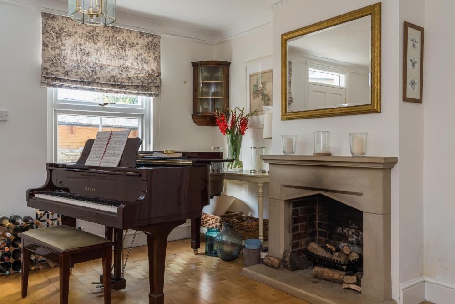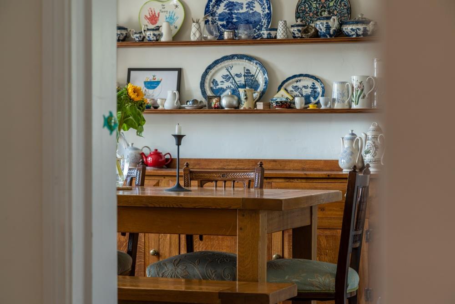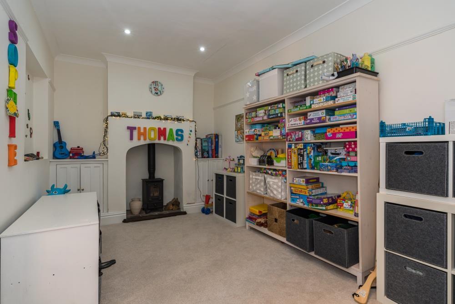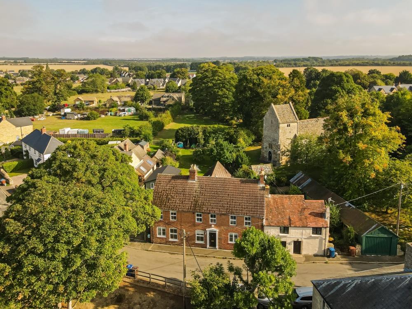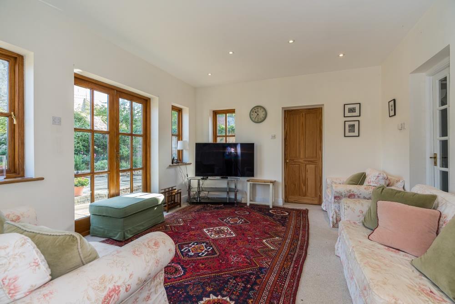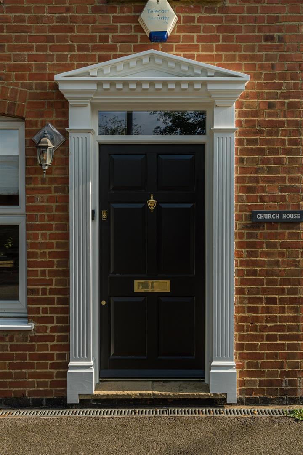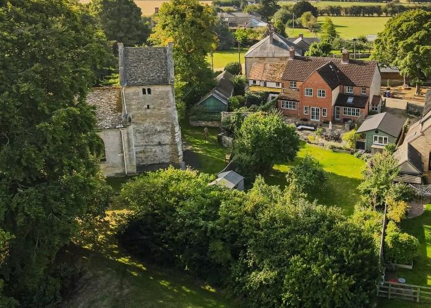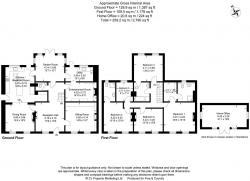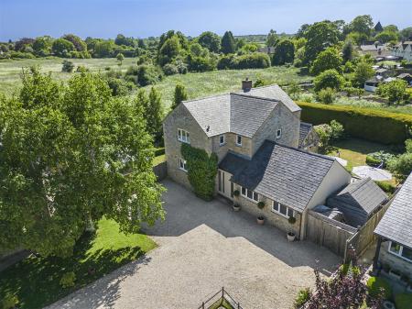- Five Bedrooms
- Lovely Garden
- Flexible Accommodation
- Purpose-Built Home Office
- Semi-Detached
- Period Features
- Open-Plan Kitchen/Dining Room
- Garden Room
- Close To Excellent Commuter Links
- Parquet Flooring
A beautifully presented five bedroom period property believed to date back to 1865, that has been extended to combine contemporary with traditional living, with the benefit of having a large purpose-built home office and private rear garden, close to excellent commute links.
Church House is a handsome brick-built five-bedroom family home, which has been tastefully extended and now offers flexible accommodation with its many reception rooms and a large sociable kitchen.
Upon entering the property you are welcomed by a substantial hallway, which provides the perfect space for the family's grand piano, with a feature fireplace and extremely attractive wooden floor it would also make for a fabulous formal dining room.
Leading off the hallway and to the front of the property is the sitting room, its fireplace making it the ideal place to enjoy the winter evenings.
The games room/study has an attractive wood-burning stove and makes a good space for a children's playroom, library, or a music room.
The dining room is situated at the front of the property and benefits from having two large windows and an attractive fireplace being open plan to the kitchen/breakfast room it is ideal for entertaining with friends and family.
The kitchen/ breakfast room is in the extended part of the property, designed to offer contemporary living space, whilst retaining the character features.
Flooded with light from the dual aspect windows and skylight and refitted with a generous number of floor and eye level units, integrated appliances, a range cooker, and a central island all complemented by black granite work surfaces it is definitely the "hub" of this delightful family home.
The garden/family room is also part of the extension and has double patio doors leading into the garden, which is perfect for summer entertaining. A utility room and WC complete the ground floor accommodation.
The new oak staircase leads you to the first floor from which each room can be accessed.
The master suite has double-aspect windows, a dressing room, and a newly refurbished en-suite shower room.
Three further double bedrooms, one with an en-suite shower room, a family bathroom, and a study
ursery complete the first-floor accommodation.
The large secluded rear garden is mostly laid to lawn, with fruit trees and mature shrubs. There is plenty of space for the keen gardener to grow vegetables, have a greenhouse along with room for children to kick a ball.
A purpose-built home office is ideal for those that work from home or need a hobby room.
The large patio area is great for al-fresco dining and BBQs.
There is also parking to the side of the property with access to the rear garden.
The popular village of Ardley is approximately 4 miles northwest of Bicester.
The village benefits from having a new playpark, which is only a few minutes walk from the property, and 2 local pubs. The village of Fritwell is 1.6 miles away, which has a primary school, butchers, and access to lovely walks.
For those that commute, nearby Bicester has two railway stations giving links to Oxford, Birmingham, and London.
The M40, A34, A41 and A43 road links are also easily accessible.
Bicester is a historic market town, and one of the fastest-growing towns in Europe, it has a range of local stores, cafes, restaurants, supermarkets, and leisure facilities,
Bicester village with 170 luxury boutiques is a dream destination for designer shopping. Bicester Avenue garden centre and a recently finished retail park with Marks and Spencer, Next, and Nike provide further shopping options.
Mortgage Calculator
Stamp Duty Calculator
England & Northern Ireland - Stamp Duty Land Tax (SDLT) calculation for completions from 1 October 2021 onwards. All calculations applicable to UK residents only.
EPC
