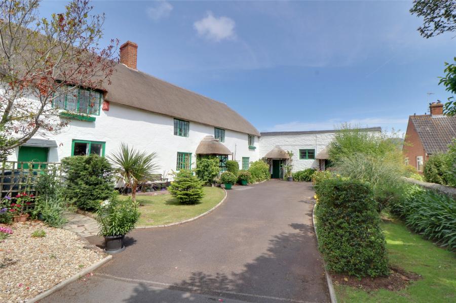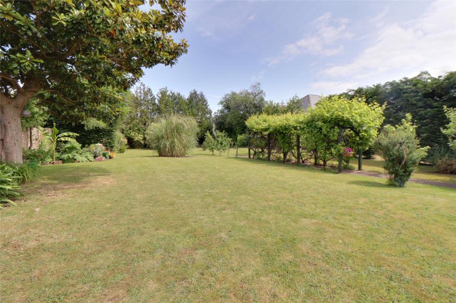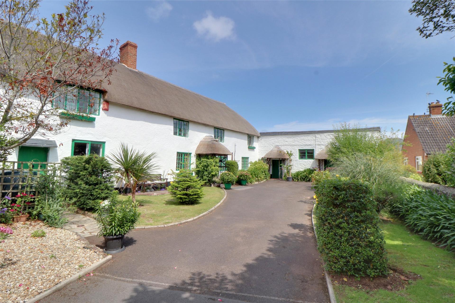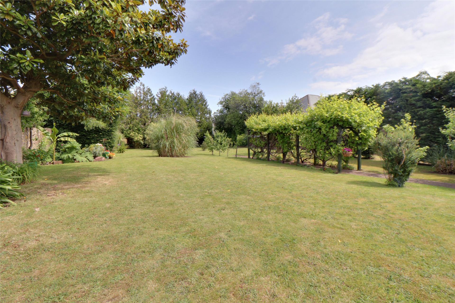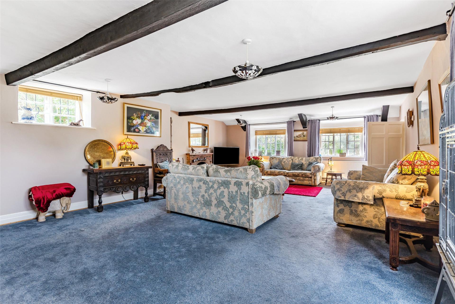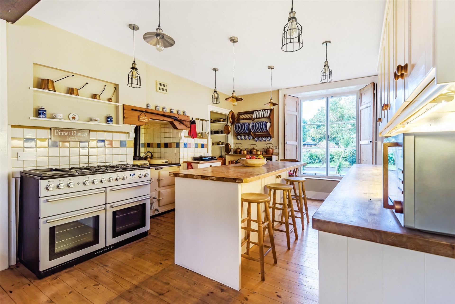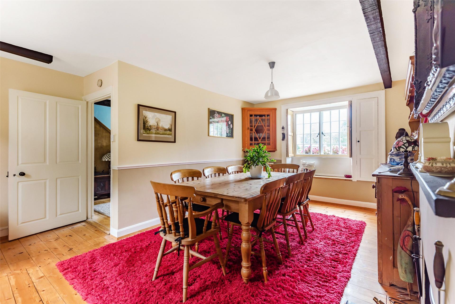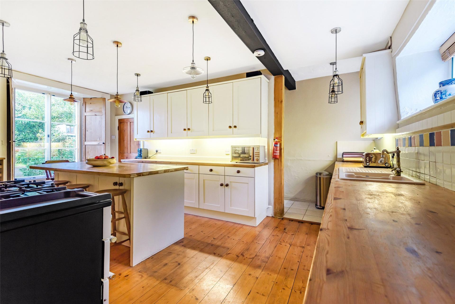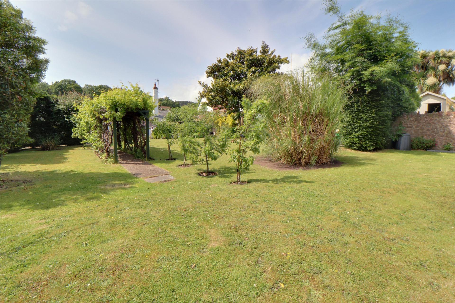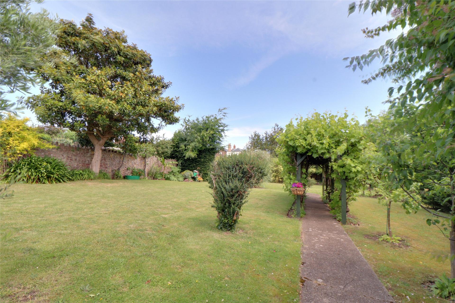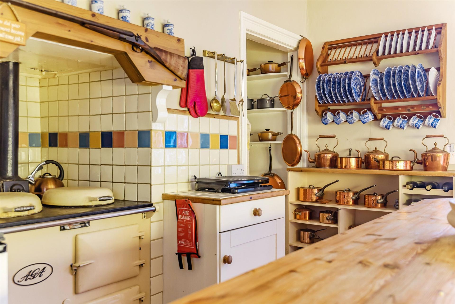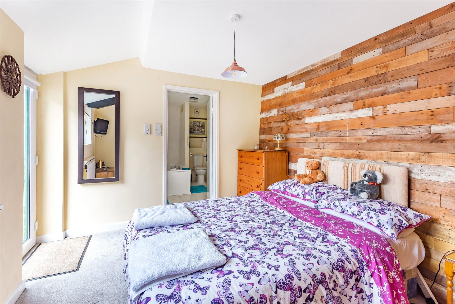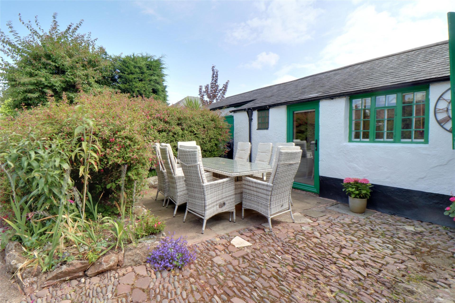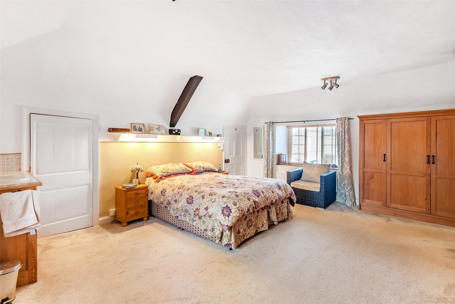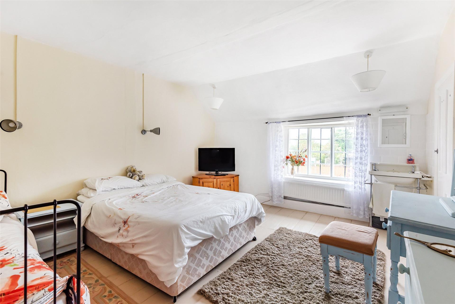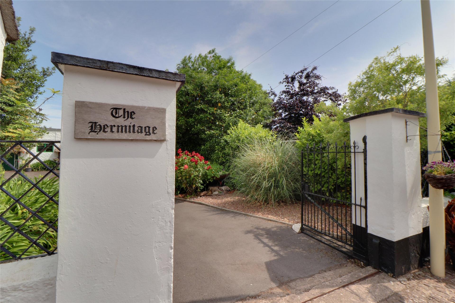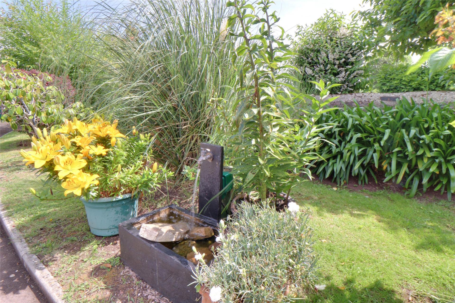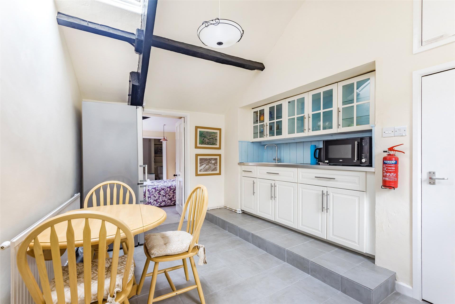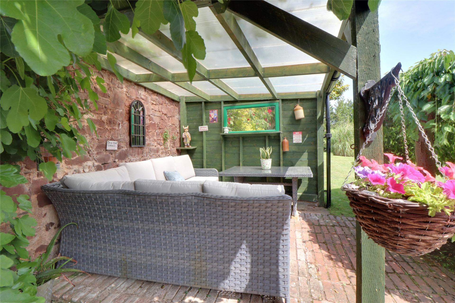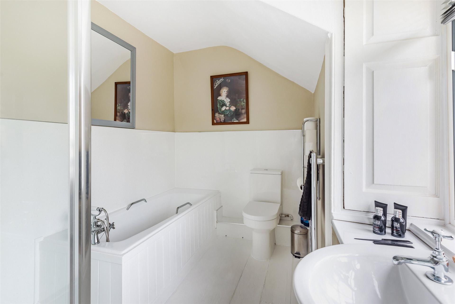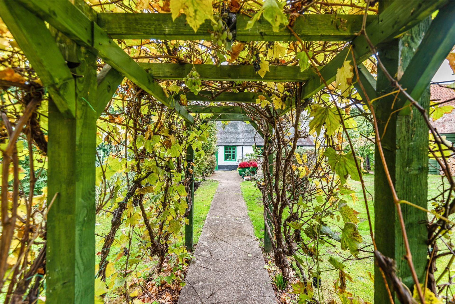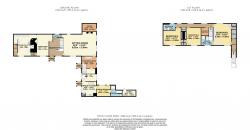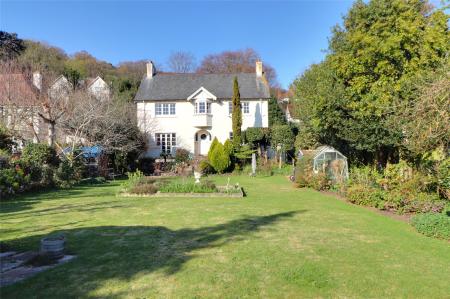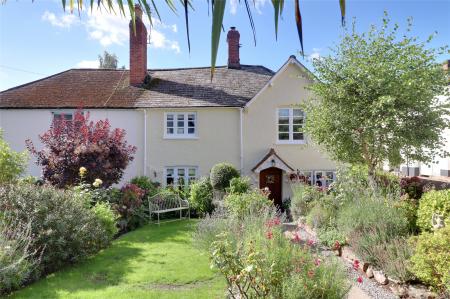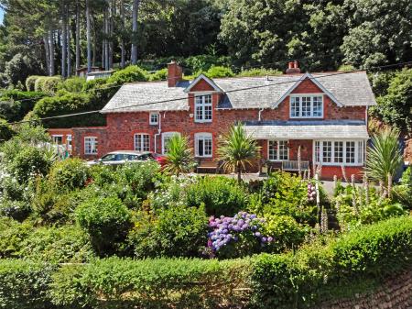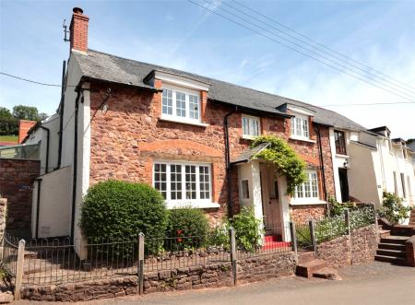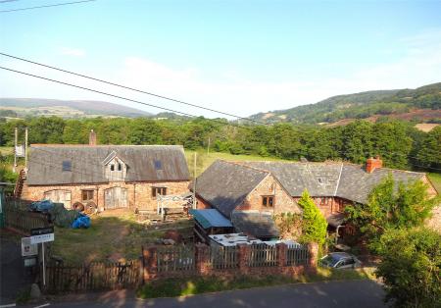- Popular Location in Historic Old Alcombe
- Grade II Listed Home Oozing Character & Charm
- Beautifully Presented and Generously Proportioned Accommodation
- Self-Contained Annexe with Income Potential
- Stunning Walled Gardens Offering Privacy and Seclusion
- Garden Sheds, Summerhouse & Additional Garden Area
- Gated Driveway with Off-Road Parking for Multiple Vehicles
- Level Access to Local Shops and Amenities
Lovingly refurbished by the current owners, The Hermitage showcases elegant interiors rich in charm and period detailing, from original shutters and sash windows to decorative fireplaces and painted floorboards.
Accommodation
The Main House
The accommodation is traditionally arranged over two floors and begins with a welcoming reception hall, with a cloakroom and doors leading to the principal reception rooms. The dining hall is a warm, characterful space centred around a striking feature fireplace, with original shutters, a window seat, and a hidden drinks cabinet.
From here, a door leads into the kitchen/breakfast room, which is impressively appointed with classic shaker-style cabinetry, a recessed AGA, central island, and walk-in pantry—an ideal hub for family life and entertaining.
The living room is a generous, triple-aspect space with garden views and a wood-burning stove—perfect for cosy evenings. A rear boot room provides practical storage and links both front and rear gardens, as well as offering internal access to the adjoining annexe through an internal lobby.
On the first floor, a bright and airy landing provides access to four bedrooms and the family bathroom. The principal bedroom enjoys dual aspects, bespoke fitted wardrobes, and a stylish en-suite shower room with a walk-in shower. Bedrooms two and three are spacious doubles with charming outlooks and vanity basins, while bedroom four offers a cosy single room with built-in bed—ideal as a child’s room or home office. The family bathroom is fitted with a four-piece suite, offering both bath and shower facilities.
The Annexe
With its own independent access, the well-appointed annexe provides excellent flexibility for multi-generational living, guest accommodation, or as a holiday/Airbnb rental. The layout comprises a kitchen/dining room, a comfortable sitting room, and a generous double bedroom with garden access and a stylish en-suite bathroom fitted with a four-piece suite.
Gardens & Grounds
The outdoor space is a true highlight of this home. To the front, the property is approached via an ornate gated driveway providing substantial off-road parking, bordered by pretty mature cottage-style planting.
To the rear, the expansive traditional English walled gardens provide total privacy and have been beautifully maintained with lawns, fruit trees, colourful borders, and numerous seating areas—perfect for outdoor dining and entertaining. Outbuildings include a garden store, log store, summerhouse, and gardener’s WC. There is also an additional parcel of garden, accessed via the neighbouring property (details available upon request).
Services & Outgoings
Mains water, electricity and drainage
Oil-fired AGA and gas-fired central heating
A quintessential Grade II Listed period home set within exquisite walled gardens, offering a rare blend of character, space, and versatility. Discreetly nestled in the heart of sought-after Old Alcombe, this enchanting property features 4/5 bedrooms, 3 bathrooms, which includes a beautifully appointed 1-bedroom annexe—ideal for guests or multigenerational living. Further benefits include a private gated driveway and close proximity to the coast and Exmoor National Park. EPC Rating Exempt
Porch
Reception hall
Cloakroom
Sitting room
9.07m x 5.84m
Dining room
5.6m x 4.2m
Kitchen/breakfast room
5.92m x 5.6m
Utility/boot room
3.89m x 3.18m
Bedroom 1
5.18m x 5.05m
En-suite
Study/nursery
2.06m x 2m
Bedroom 2
4.57m x 3.86m
Bedroom 3
4.67m x 3.84m
Bathroom
Annexe sitting room
4.2m x 3.35m
Annexe kitchen
4.2m x 3.12m
Annexe bedroom
3.63m x 2.97m
Bathroom
-
Council Tax Band
E -
Tenure
Freehold -
EPC Rating
Exempt
Mortgage Calculator
Stamp Duty Calculator
England & Northern Ireland - Stamp Duty Land Tax (SDLT) calculation for completions from 1 October 2021 onwards. All calculations applicable to UK residents only.
