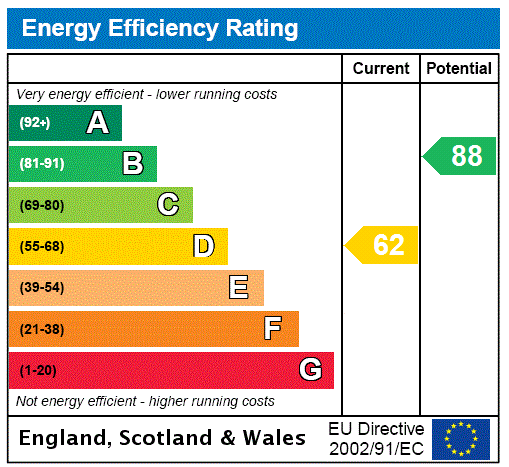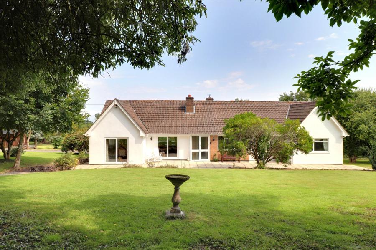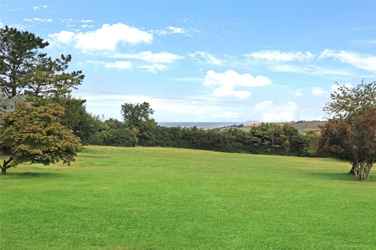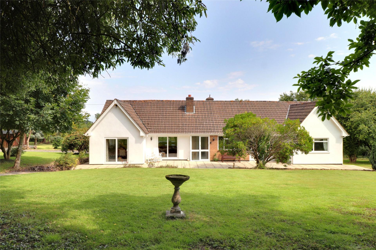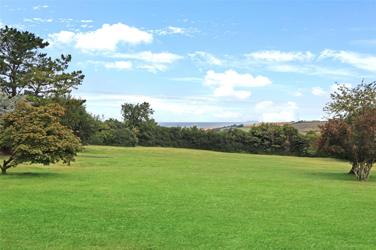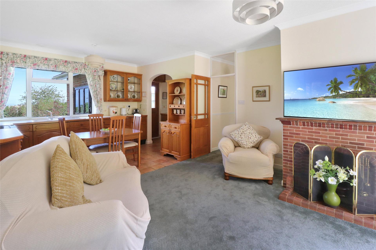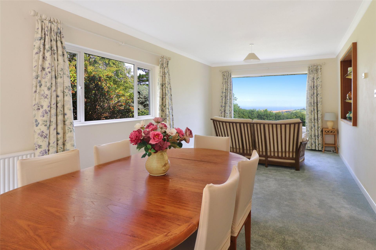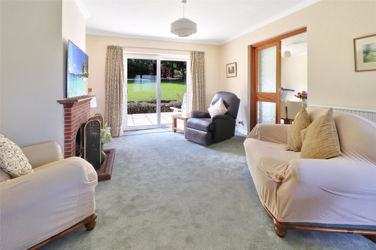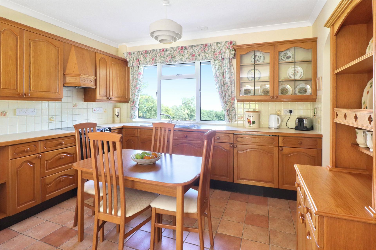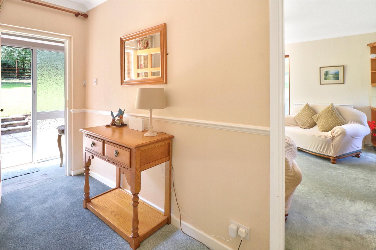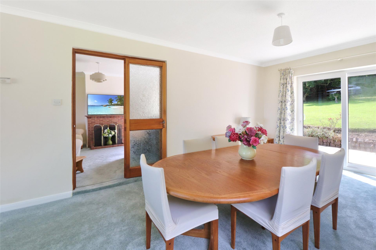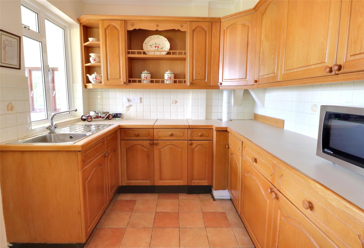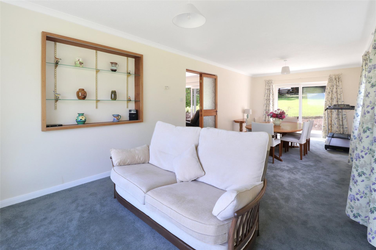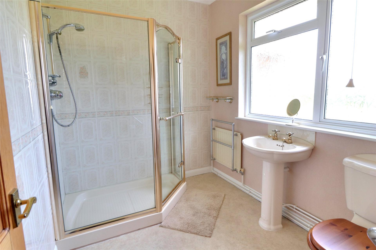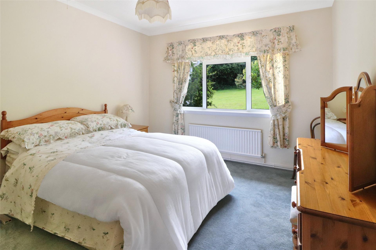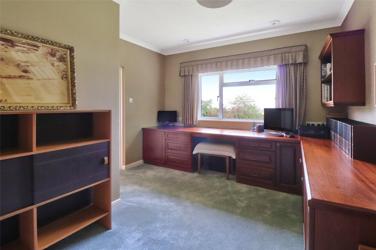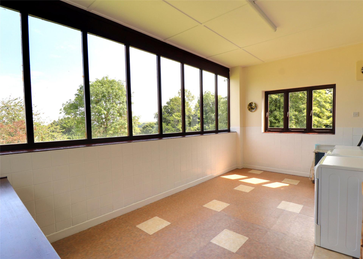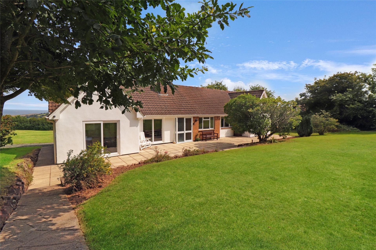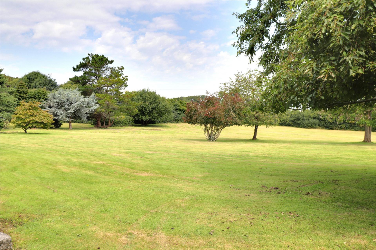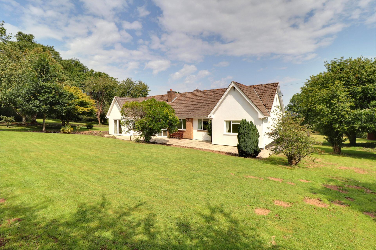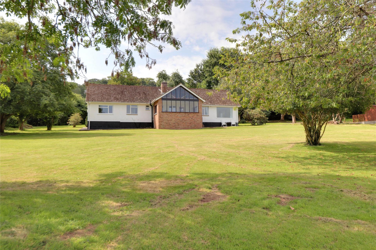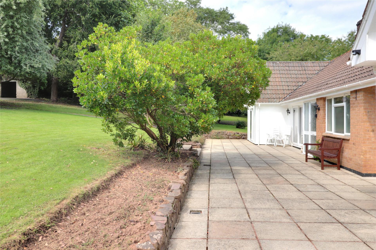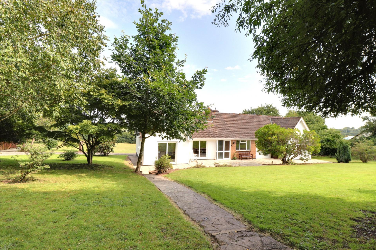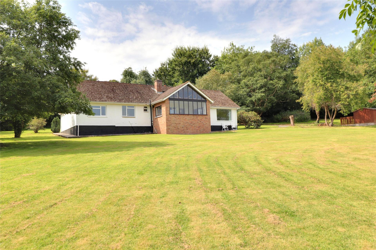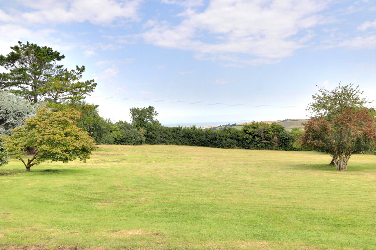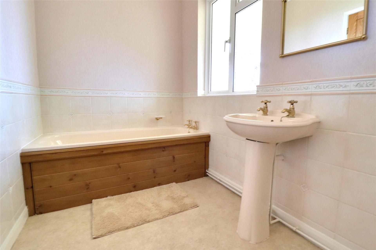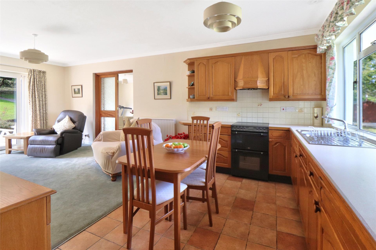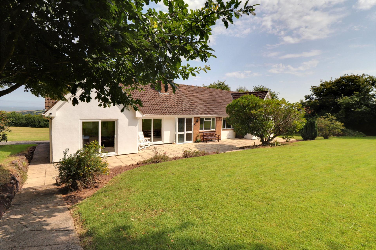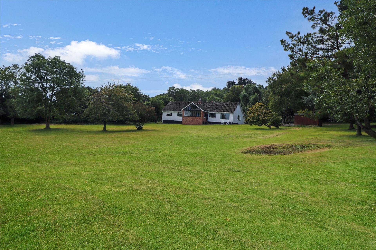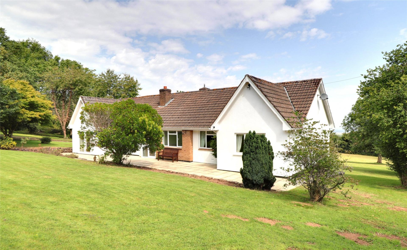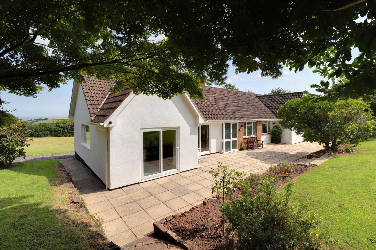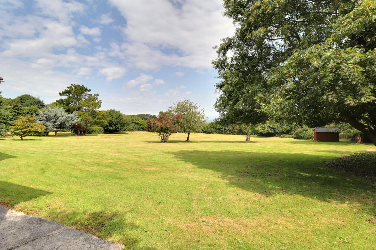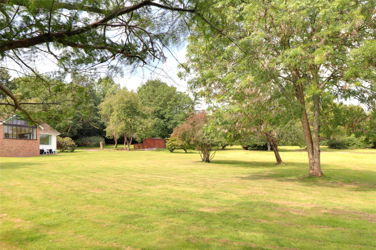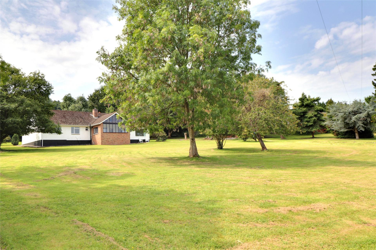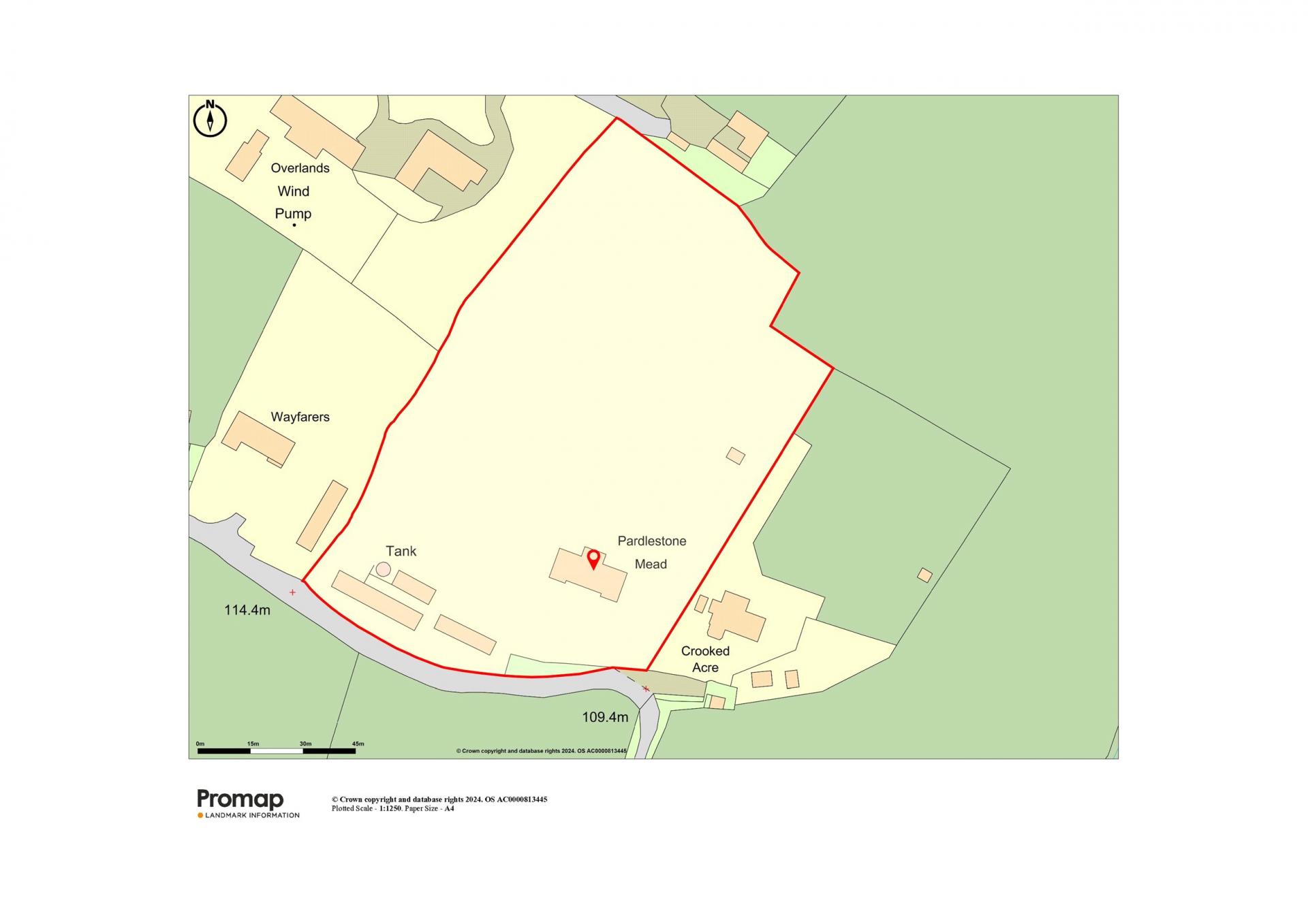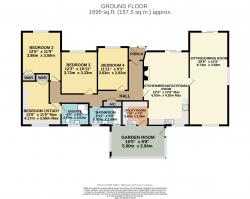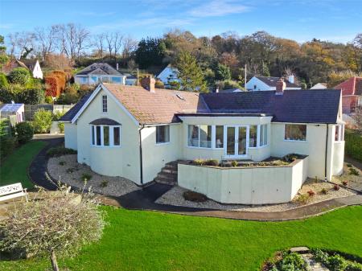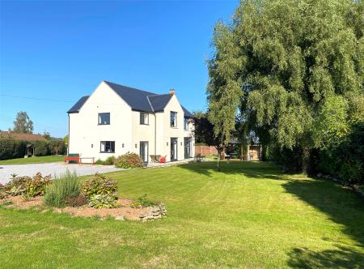- Modern detached country home with coastal views
- Wonderful private & peaceful setting
- Set in 3.42 acres (1.385 ha) of parkland style gardens
- Generous 4 bedroom en-suite accommodation
- Open plan kitchen/breakfast/family room
- Separate utility room & garden room
- Family bathroom, oil C.H & double glazing
- 36' x 18' garage and ample parking
- County Town Taunton 15 miles
On the market for the first time in over 50 years, Pardlestone Mead enjoys a splendid private location in the Quantock Hills set in delightful parkland gardens with wonderful views towards the Bristol Channel and Welsh coastline.
The property is approached off a leafy country lane (No Through Road) which serves the Pardlestone hamlet and with access to miles of bridleways and footpaths in the Quantock Hills which has been designated as an area of outstanding natural beauty. The gardens and grounds are an undoubted feature offering privacy and seclusion and for many years the owners family ran a successful market garden.
The generous and versatile accommodation is equipped with oil fired central heating, double glazing and is being sold inclusive of fitted carpeting and with no onward chain. Arranged over the ground floor the accommodation in brief comprises; enclosed entrance lobby with further part glazed door to a reception hall, triple aspect sitting/dining room enjoying wonderful views over the gardens towards the coast through picture windows, double aspect open plan fitted kitchen/breakfast/family room enjoying similar views and with sliding double glazed doors to garden and fitted with a modern range of base and wall units with matching dresser, beaded edge counter tops, stainless steel single drainer sink unit with mixer tap, part tiled surrounds, electric cooker, fridge and dishwasher, archway to a separate utility room with a range of matching base and wall units, beaded edge counter tops, stainless steel single drainer sink unit with mixer tap, part tiled surrounds, concealed oil fired boiler and part glazed door to a garden room from which there are wonderful views over the gardens towards the coast and with plumbing for washing machine and door to outside.
An inner hall gives access to four double bedrooms two with built in wardrobes and one currently used as a study with fitted furniture and a part tiled en-suite shower room. To complete the accommodation is a part tiled family bathroom.
The property is approached on to a tarmac forecourt providing parking with gates with a drive to the open fronted garage and path leading down to the property. Pardlestone Mead is set in 3.42 acres of surrounding parkland style gardens with sweeping lawns, inset trees and shrubs and a south facing paved terrace running along the front of the property. There are two timber garden stores/dog kennel and from the gardens there are superb views towards the sea with the island of Steep Holm and Welsh coastline in the distance.
SERVICES
Mains water and electricity. Private drainage. Oil fired central heating.
Nestling in just under 3.5 acres of parkland style gardens and enjoying wonderful sweeping views over the surrounding countryside towards the coast, this superb detached country residence occupies a magnificent location in the Quantock Hills and offers generous and versatile 4 bedroom en-suite accommodation, garaging and parking. EPC Rating D. Council Tax Band F
Enclosed porch
Reception hall
Sitting/dining room
8.74m x 3.58m
Kitchen/breakfast/family room
Max
6.93m x 4.2m
Utility room
2.4m x 2.36m
Garden room
5m x 2.95m
Bedroom 1
Max
4.17m x 3.56m
En-suite shower room
2.57m x 2.03m
Bedroom 2
3.86m x 3.58m
Bedroom 3
3.73m x 3.33m
Bedroom 4
3.63m x 2.82m
Bathroom
3.02m x 1.68m
Open fronted garage
11.02m x 5.56m
-
Council Tax Band
F -
Tenure
Freehold -
EPC Rating
D
Mortgage Calculator
Stamp Duty Calculator
England & Northern Ireland - Stamp Duty Land Tax (SDLT) calculation for completions from 1 October 2021 onwards. All calculations applicable to UK residents only.
EPC
