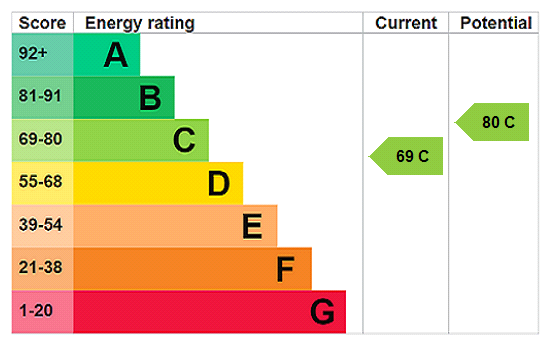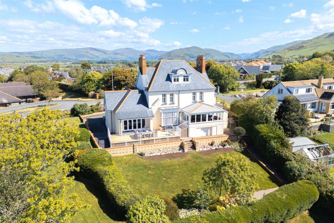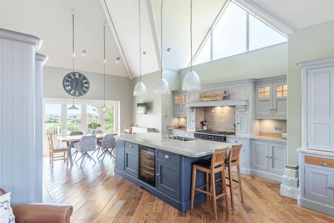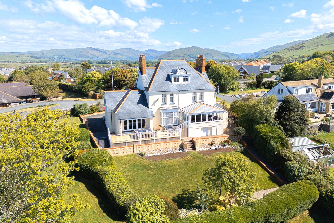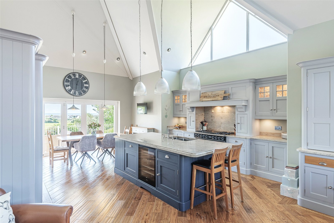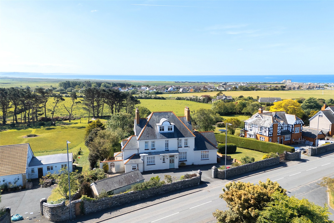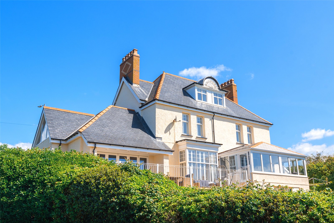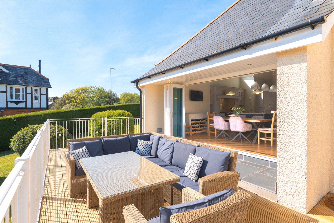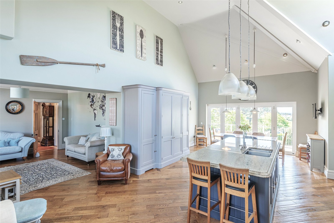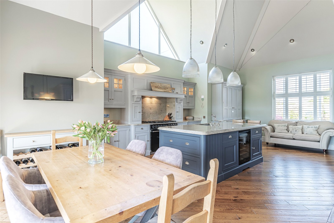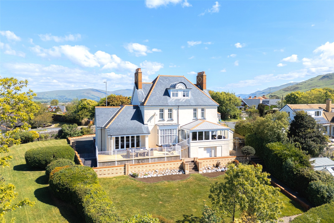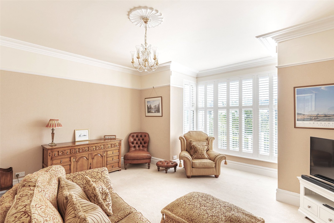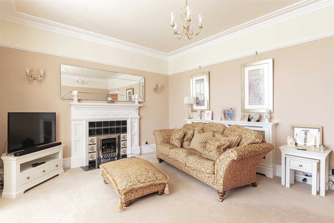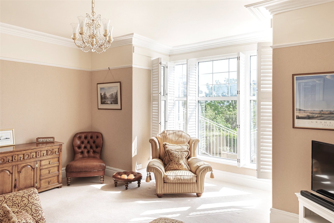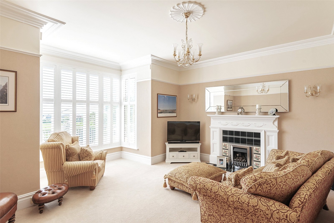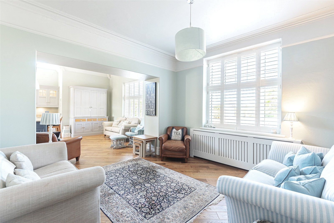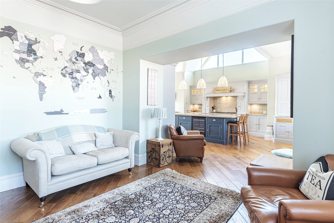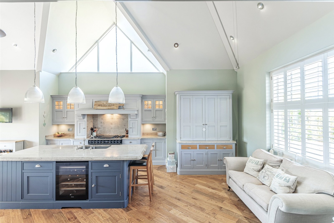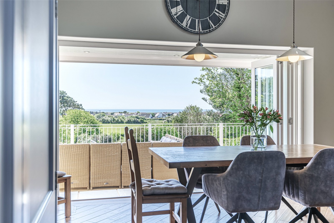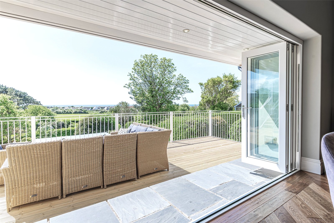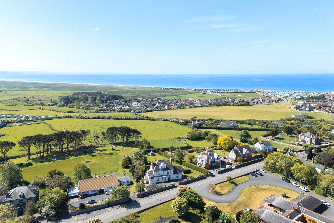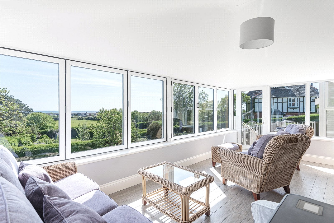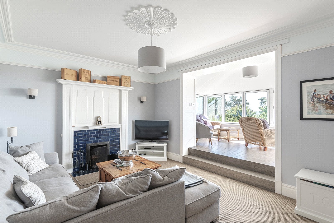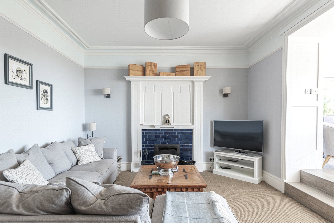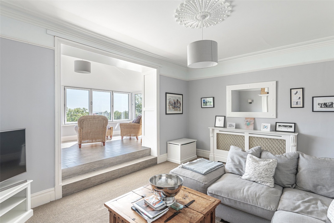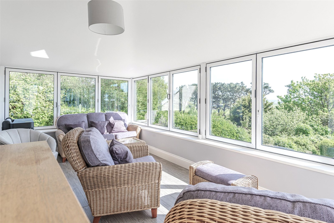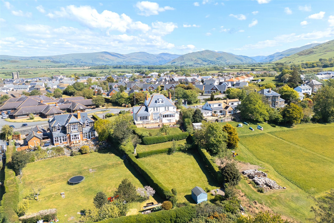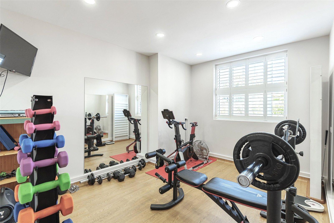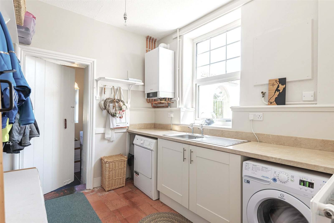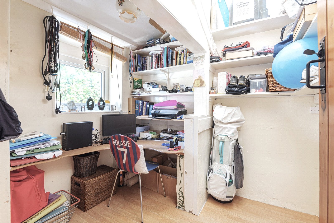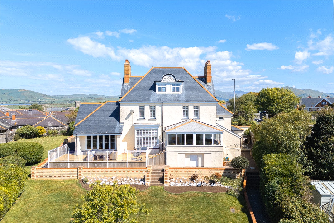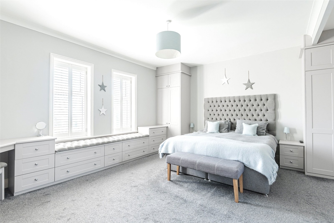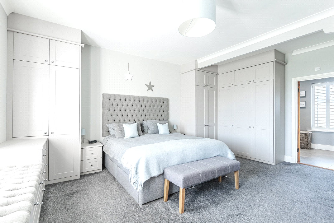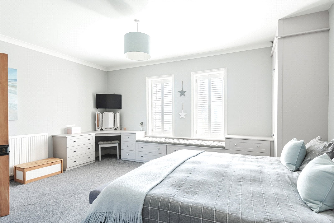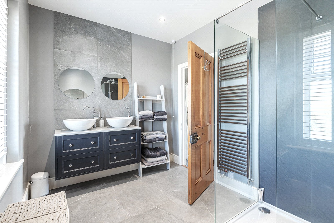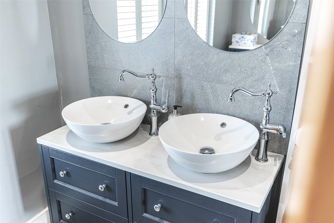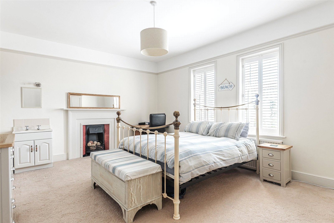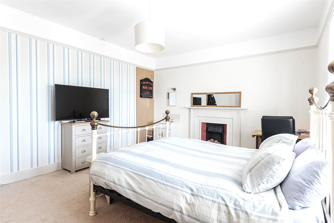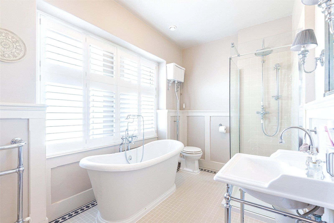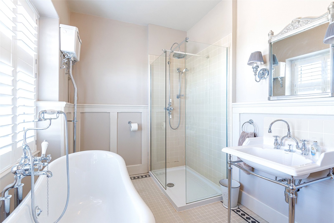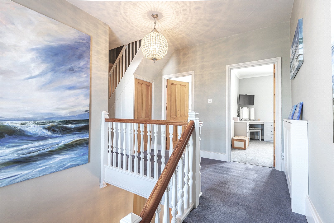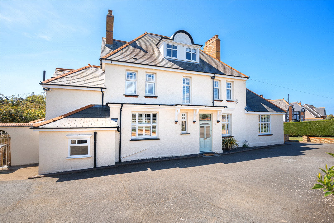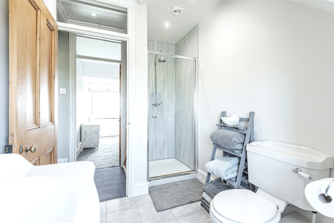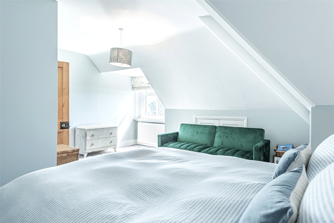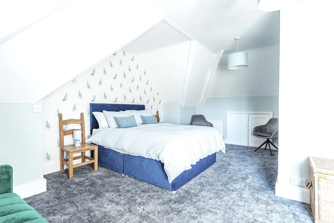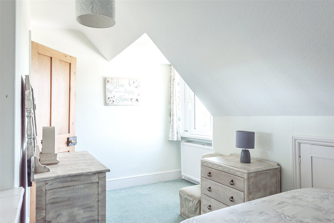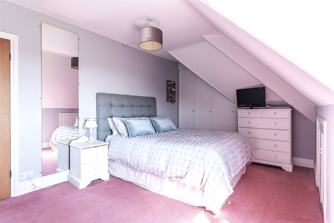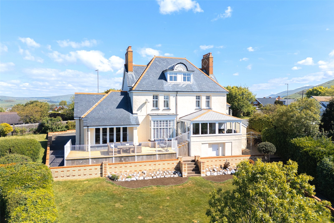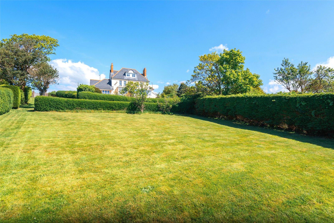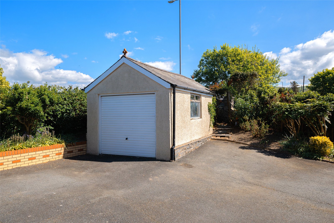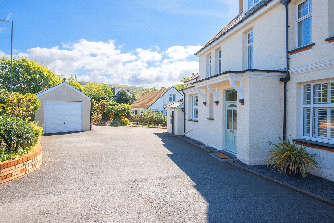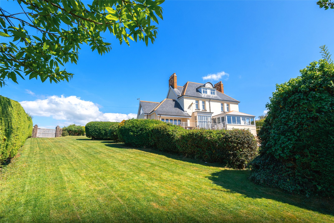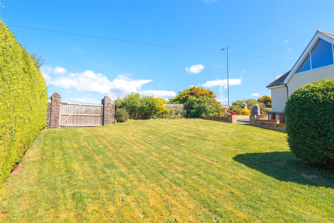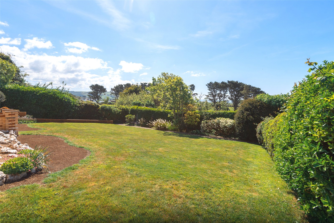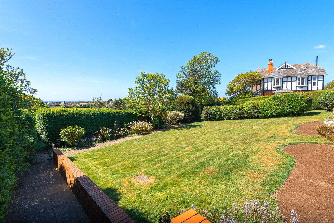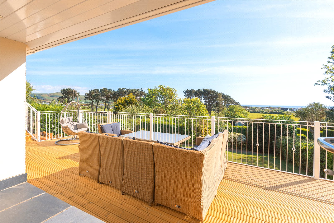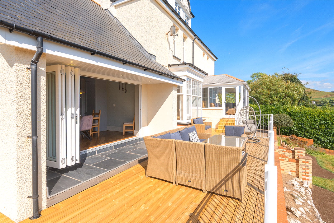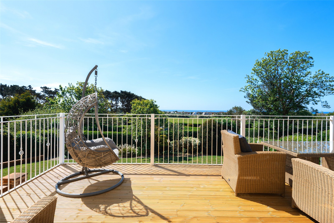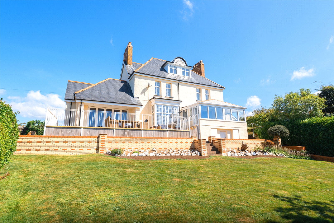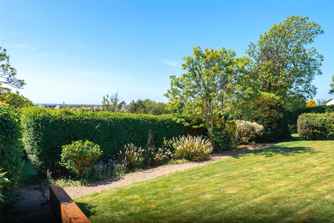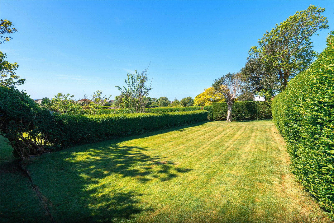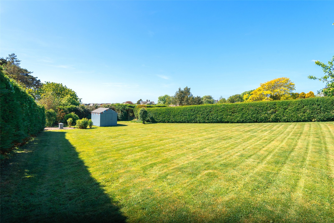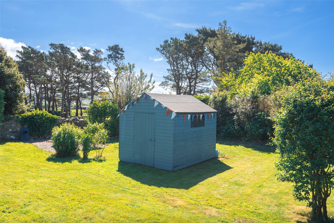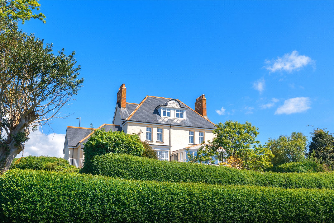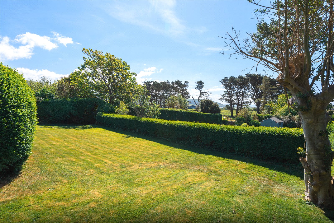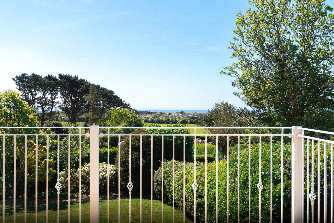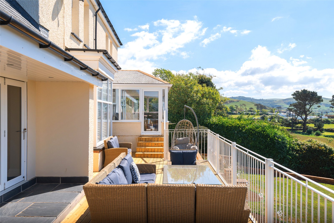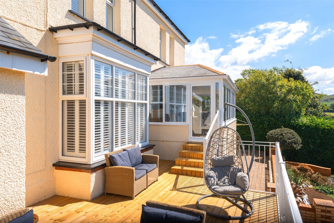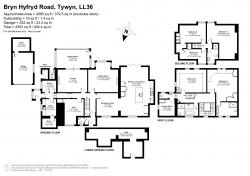A beautifully extended late Edwardian residence where timeless character meets modern luxury, all set against the stunning backdrop of sea and countryside views.
Steeped in history and standing proudly for over a 100 years, this elegant home blends original period charm with high-end contemporary finishes. The standout feature is a spectacular open-plan kitchen-dining extension added just over a decade ago, which has transformed the property into a stylish, modern sanctuary tailored for both entertaining and everyday living. The bespoke Tom Howley kitchen is crafted to the highest standards, featuring a striking central island with granite worktops, integrated wine cooler, and a premium Falcon range cooker—all set atop rich oak flooring with underfloor heating for year-round comfort and style.
The accommodation offers a wonderful balance of formal and informal living spaces. A grand sitting room with bay window and traditional details reflects the home’s heritage, while a more relaxed second lounge flows seamlessly into the sunroom with underfloor heating, ideal for unwinding with family or taking in the view year-round.
Spanning three floors, Luscombe Grange features five bedrooms, four of which enjoy garden or sea views. The principal suite boasts a chic en suite shower room, while the family bathroom offers a luxurious retreat with Burlington London fixtures.
Outside, the home sits within just over half an acre of beautifully landscaped gardens. A newly built, south-facing deck provides the perfect spot to soak in the sun or enjoy spectacular West Wales sunsets, with sweeping lawned gardens below. A private driveway and single garage offer ample parking.
All of this, just a short walk from the vibrant coastal town of Tywyn and only four miles from the sought-after harbour village of Aberdyfi, Luscombe Grange is a rare blend of history, lifestyle, and location.
- Modern Family Home
- Detached
- Beautiful Gardens
- Parking & Detached Single Garage
- Striking Sea Views
- Video Tour Available
Welcome to Luscombe Grange.
A beautifully extended late Edwardian residence where timeless character meets modern luxury, all set against the stunning backdrop of sea and countryside views.
Steeped in history and standing proudly for over a 100 years, this elegant home blends original period charm with high-end contemporary finishes. The standout feature is a spectacular open-plan kitchen-dining extension added just over a decade ago, which has transformed the property into a stylish, modern sanctuary tailored for both entertaining and everyday living. The bespoke Tom Howley kitchen is crafted to the highest standards, featuring a striking central island with granite worktops, integrated wine cooler, and a premium Falcon range cooker—all set atop rich oak flooring with underfloor heating for year-round comfort and style.
The accommodation offers a wonderful balance of formal and informal living spaces. A grand sitting room with bay window and traditional details reflects the home’s heritage, while a more relaxed second lounge flows seamlessly into the sunroom with underfloor heating, ideal for unwinding with family or taking in the view year-round.
Spanning three floors, Luscombe Grange features five bedrooms, four of which enjoy garden or sea views. The principal suite boasts a chic en suite shower room, while the family bathroom offers a luxurious retreat with Burlington London fixtures.
Outside, the home sits within just over half an acre of beautifully landscaped gardens. A newly built, south-facing deck provides the perfect spot to soak in the sun or enjoy spectacular West Wales sunsets, with sweeping lawned gardens below. A private driveway and single garage offer ample parking.
All of this, just a short walk from the vibrant coastal town of Tywyn and only four miles from the sought-after harbour village of Aberdyfi, Luscombe Grange is a rare blend of history, lifestyle, and location.
Step inside:
Ground floor
Stepping through the front door, you’re welcomed by an entrance porch that opens into the main hallway, where a striking U-shaped staircase sits to the left, complemented by charming rustic tiled flooring that sets the tone for the rest of the home. At the heart of the home lies a truly exceptional open plan kitchen-diner. Added by the current owners just over a decade ago, this stunning space has been meticulously designed to mirror the architectural height of the opposite side of the property, with a vaulted ceiling and dramatic skylight that flood the room with natural light. Every detail has been thoughtfully considered.
Ground floor cont.
Designed in an L-shape for practical flow, a flexible reception space could be used as a informal lounge, proceeding through The handcrafted Tom Howley kitchen epitomises quality and sophistication. A large central island topped with granite hosts a wine cooler and inset sink, while sleek, soft-close cabinetry conceals an integrated fridge-freezer and clever storage solutions—including a dedicated tea and coffee station with built-in microwave and a large larder unit. The electric Falcon range cooker with gas hobs sits beneath a carved Luscombe Grange header, blending function with architectural charm.Underfoot, rich dark oak flooring contrasts beautifully with soft grey units, all warmed by underfloor heating. Skylights and suspended lighting add further ambiance, while the dining area currently set for six opens directly onto a newly built, south-facing deck that’s bathed in sunlight throughout the day.
Ground floor cont.
At the far end, full-width bifold doors open onto a newly built, south-facing deck—perfect for indoor outdoor living and sun-soaked dining.The formal living room pays homage to the home’s Edwardian origins, with high ceilings, ornate coving, and a large bay window with shutters that floods the room with light. A feature fireplace creates a warm and elegant focal point
Ground floor cont.
A more casual lounge offers a welcoming space for daily relaxation designed around the open fire with sleek blue tiled surround. Steps lead up to a stylish sunroom, fully insulated and with underfloor heating, it’s the ideal year-round spot to enjoy garden and countryside views even in the winter months. A door from the sun rom provided direct access onto outdoor decking area. The ground floor also includes several versatile rooms. A generous room currently serves as a home gym but could easily function as a ground floor guest bedroom, office, or playroom. An additional home office, a practical utility room with WC, and direct side access offer day-to-day convenience—ideal for active households and gardening enthusiasts.
First floor
A grand U-shaped staircase leads to the first floor, where you’ll find the impressive master suite—a serene retreat designed for comfort and indulgence. This beautifully appointed room features bespoke fitted cabinetry, offering ample storage with timeless style. A window offering sweeping views across the lawned gardens and out to the sea beyond, creating a stunning backdrop to wake up to each day. The luxurious en suite bathroom completes the space, boasting twin bowl sinks, a walk in rainfall shower, and WC, perfect for starting and ending your day in style.
First floor cont.
A second spacious double bedroom enjoys sea views, a charming cast iron fireplace, and a vanity unit with washbasin. The family bathroom offers indulgent style with a roll-top bath, walk-in rain shower, and Burlington London fittings, all set against elegant, panelled walls.A smaller room on this floor houses the water tank and is currently used as a walk-in linen cupboard, with a separate WC adjacent.
Second floor
On the second floor, you’ll find three additional bedrooms—two doubles and one single — offering flexible accommodation for family, guests, or home working. Two of these rooms enjoy elevated sea views, enhancing the sense of peace and retreat. A contemporary shower room completes this floor, adding everyday convenience and practicality for those residing upstairs.
Step outside
The newly installed decking area is a standout feature, perfectly positioned to enjoy the sun and sea views, whether you’re sipping wine at sunset or hosting lively summer BBQs while children play on the tiered lawns below. The lawns is cleverly divided into three zones, bordered by mature hedging for privacy, and includes a shed and patio seating area for quiet moments at the bottom of the garden. From the rear garden, there’s also access to a cellar style storage space, ideal for garden tools, equipment or even to store and chill bottles of wine for entertaining guests.
Step outside cont.
Set within just over half an acres of grounds, the home is accessed via Bryn Hyfryd Road, through impressive stone pillars that lead to a tarmac driveway and detached garage. A second gated entrance offers potential for further parking or even a larger garage, subject to the buyer’s needs.
Location
The property is situated within half a mile of Tywyn town centre and within a mile of the beach. The seaside town of Tywyn is part of the Cambrian Coast Railway Line offering good links to Aberystwyth and Shrewsbury. It lies on the edge of Snowdonia National Park and provides a wide range of amenities including, shops, restaurants, public houses, takeaways, cinema, and also the Talyllyn Railway line - a popular tourist attraction. Another seaside town, Aberdyfi is approximately 4 miles to the south and also provides a wide range of facilities including shops, restaurants, public houses, championship golf course, railway station and harbour. The surrounding area has a range of outdoor activities such as water sports and walking in Snowdonia National Park.
Services
Mains electricity, water, gas and drainage.
Heating
Gas.
Broadband
Please refer to openreach.com for fibre availability.
Mobile phone signal
Please refer to http://checker.ofcom.org.uk.
Tenure
Freehold.
Council tax
Band G.
Directions
Using the app What Three Words type in: stood.nurses.cycled
Referral fees
Fine & Country/McCartneys sometimes refers vendors and purchasers to providers of conveyancing, survey and removal services. We may receive fees from them as declared in our Referral Fees Disclosure Form.
Money laundering regulations
When submitting an offer to purchase a property, you will be required to provide sufficient identification to verify your identity in compliance with the Money Laundering Regulations. Please note that a small fee of £18 (inclusive of VAT) per person will be charged to conduct necessary money laundering checks. This fee is payable at the time of verification and is non-refundable.
-
Council Tax Band
G -
Tenure
Freehold -
EPC Rating
C
Mortgage Calculator
Stamp Duty Calculator
England & Northern Ireland - Stamp Duty Land Tax (SDLT) calculation for completions from 1 October 2021 onwards. All calculations applicable to UK residents only.
EPC
