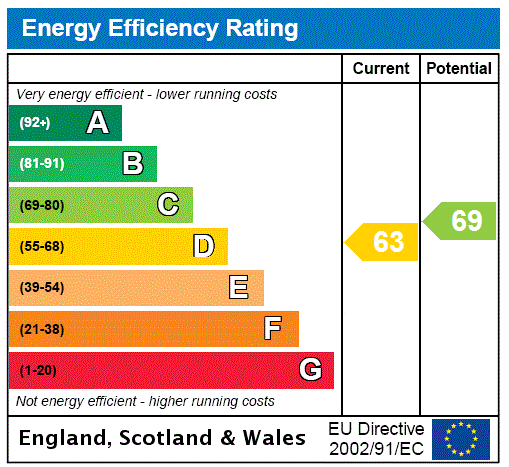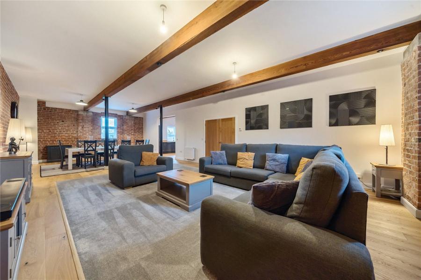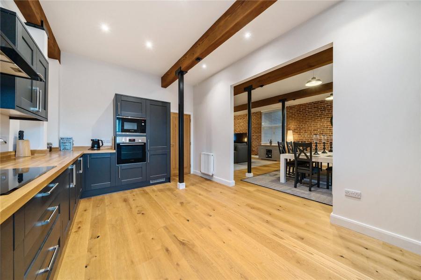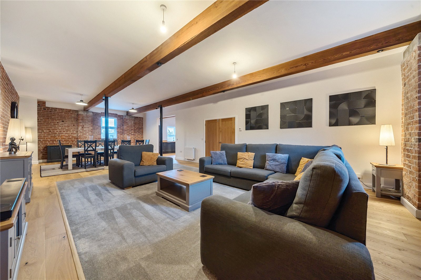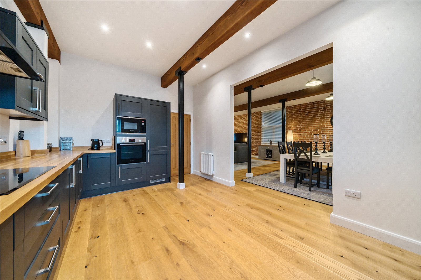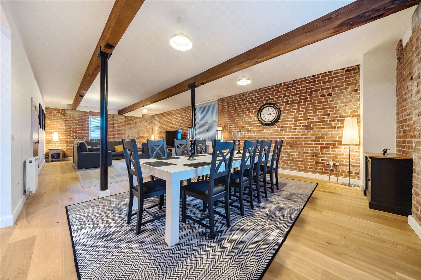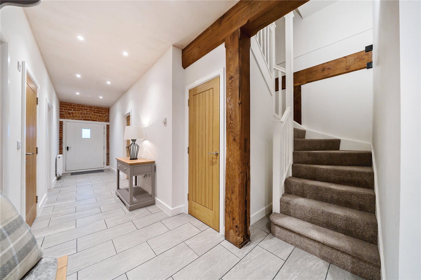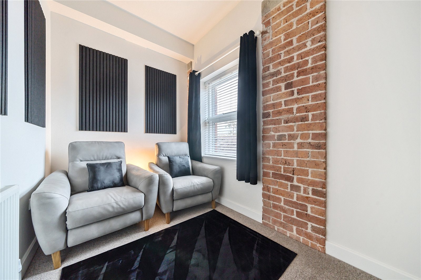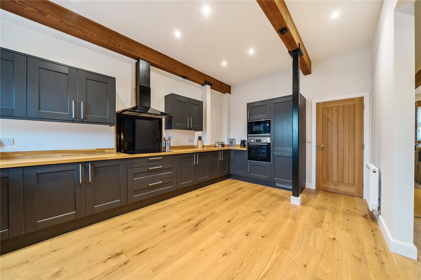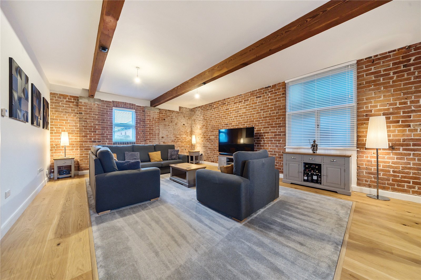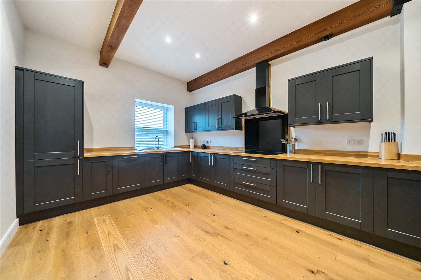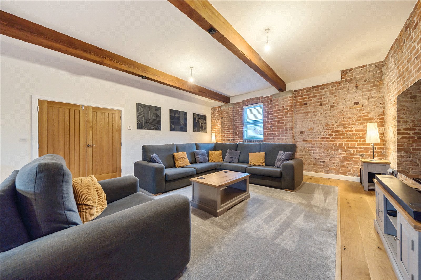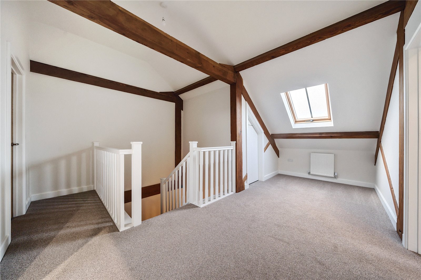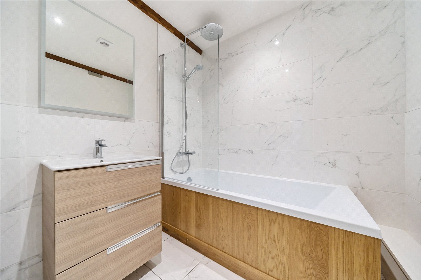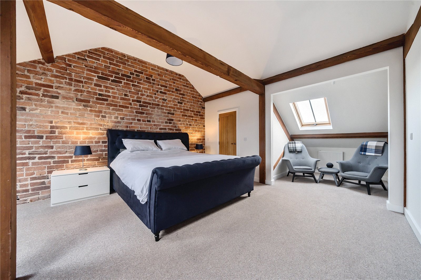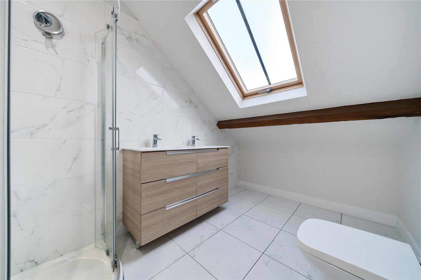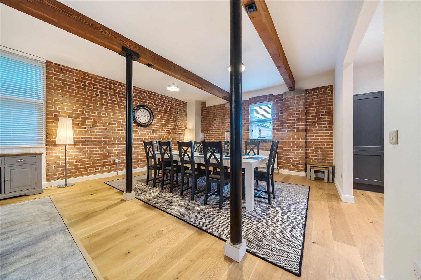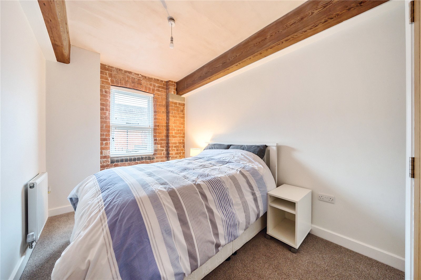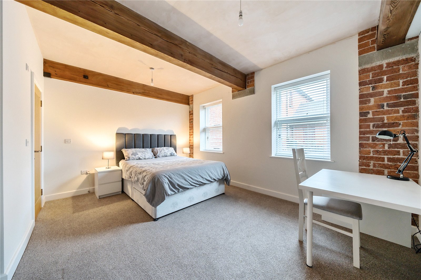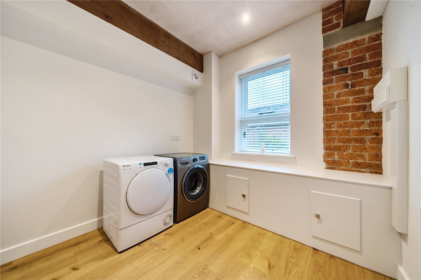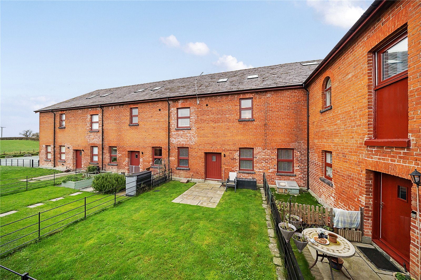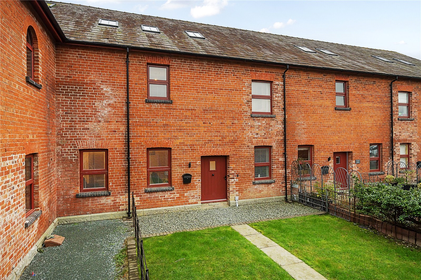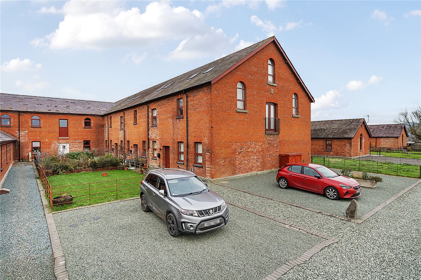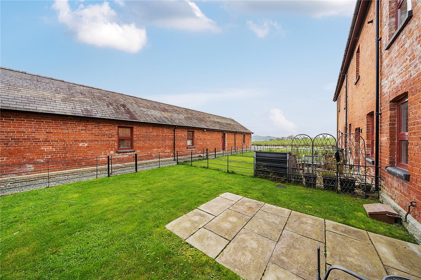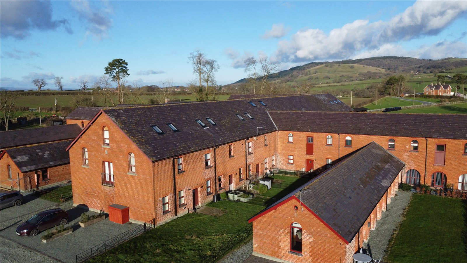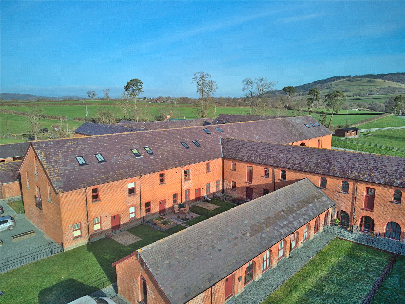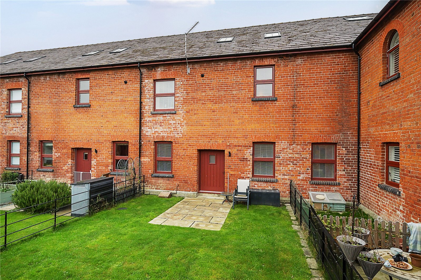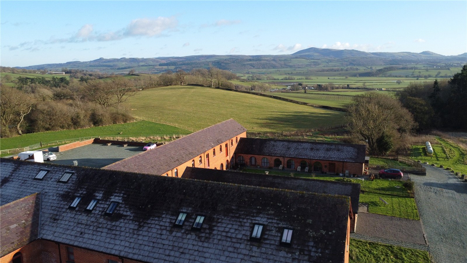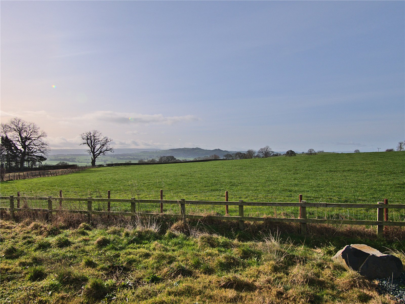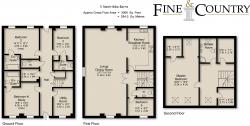5 Nantcribba Barns is an exceptional Grade II listed converted barn, offering over 3,000 sq ft of spacious and elegant accommodation. The property has been thoughtfully designed to maximise its generous space, with a versatile layout spanning three floors. The ground floor features three bedrooms, all of which benefit from en-suite facilities, as well as a practical utility room. The first floor is home to a stunning open-plan kitchen, dining, and living area, while the second floor boasts a luxurious master suite complete with an en-suite bathroom and walk-in wardrobes. A seamless fusion of modern elegance and timeless charm, this deceptively spacious home boasts delightful character features such as exposed brickwork, lofty ceilings, and stunning oak beams.
Location
Situated on the edge of Forden, which has a public house, primary school and church, about 5 miles south of the market town of Welshpool which has a wide range of services including a train station. Shrewsbury town centre is approximately 23 miles to the east and Shrewsbury provides access to the A5 trunk road leading to the M54 and motorway network.
Overview
Situated amidst the scenic landscapes of Mid Wales, this exclusive development of 18th-century converted barns offers a unique opportunity to own a truly special property. Finished to an impeccable standard, the versatile layout makes it ideal for families, retirees, or as a luxurious second home. The property boasts an impressive 37 ft living/dining room perfect for entertaining, a beautifully appointed kitchen breakfast room, and a spectacular second-floor master suite complete with two spacious walk-in wardrobes.Blending timeless charm with modern luxury, 5 Nantcribba Barns is a truly remarkable home that must be seen to be fully appreciated.
Step inside
Accommodation:
Ground floor
Entering through the oak front door, you are immediately captivated by the high ceilings and exposed timbers, striking features that carry on throughout the property.To the right of the entrance, the utility room provides practical space for family living and could also serve as a study if needed. On the opposite side of the hallway, Bedroom Four offers a double room complemented by a modern white en-suite bathroom.Toward the rear of the ground floor, you’ll find two additional double bedrooms. One includes an en-suite bathroom, while the other features an en-suite shower room.The spacious tiled hallway is beautifully designed, incorporating a WC, a cloakroom, and a staircase leading to the impressive first floor.
First floor
The open-plan first floor is the true centrepiece of the home, offering a spectacular 37ft living and dining area that serves as a perfect space for entertaining family and friends. The exposed brickwork and oak flooring add warmth and character, beautifully complementing the expansive layout.The kitchen area is thoughtfully designed with charcoal base and overhead units, topped with elegant oak worktops. It is fully equipped with integrated appliances, including a fridge-freezer, dishwasher, ceramic sink with drainer, induction hob with extractor, oven, and microwave, making it both stylish and functional.Additionally, the first floor includes a convenient WC and a versatile fifth bedroom, which is currently being used as a home cinema/media room or could easily serve as a home office or cozy reading nook.
Second floor master floor
The loft master suite provides a truly exceptional retreat for the owner. This stunning feature bedroom is bathed in natural light through Velux windows, while the exposed timbers and brickwork add warmth and character. The suite also includes a spacious walk-in wardrobe, offering ample storage.The luxurious shower room enhances the experience, boasting his-and-hers washbasins and a stylish shower cubicle, creating a private sanctuary of comfort and elegance.
Outside
The property features low-maintenance gardens at the front and rear, including a level lawn and patio area. It also benefits from owned parking for two vehicles. Additionally, the developers have approved the possibility of constructing a double garage on a designated area of the property, subject to obtaining the necessary planning permissions and meeting specified building requirements.
Location
Forden is a charming and peaceful village nestled in the stunning countryside of Mid Wales. Surrounded by rolling hills and open fields, Forden offers a serene and idyllic setting for those seeking a relaxed rural lifestyle. Despite its tranquil atmosphere, the village benefits from excellent connectivity to nearby towns and amenities, making it a highly desirable location.Just 3 miles away lies the vibrant market town of Welshpool, offering a range of shopping, dining, and leisure facilities, as well as excellent transport links, including a train station with direct services to Shrewsbury and beyond. Montgomery, a historic and picturesque town renowned for its castle ruins, independent shops, and fine dining options, is also a short 4-mile drive from Forden. For broader amenities, cultural attractions, and excellent transport links, Shrewsbury, a bustling town with a rich heritage, is just 15 miles away.With its ideal location, Forden provides the perfect balance of rural tranqui...
Maintenace/communal service charge
Estimated at approximately £500 pa.
Council tax
Band G
Tenure
Freehold.
-
Council Tax Band
G -
Tenure
Freehold -
EPC Rating
D
Mortgage Calculator
Stamp Duty Calculator
England & Northern Ireland - Stamp Duty Land Tax (SDLT) calculation for completions from 1 October 2021 onwards. All calculations applicable to UK residents only.
EPC
