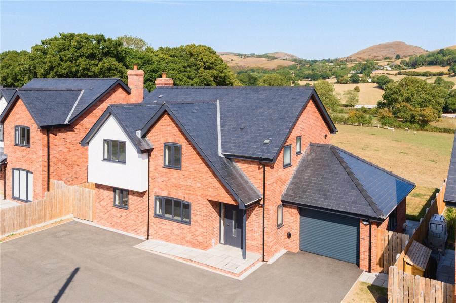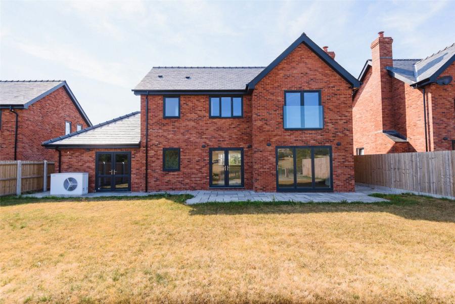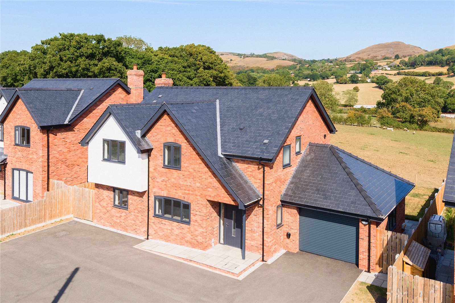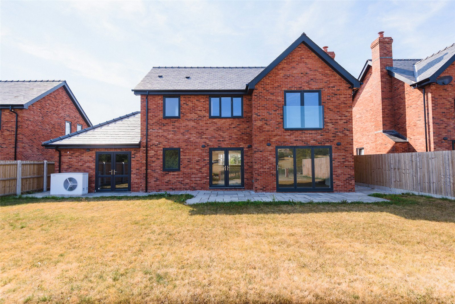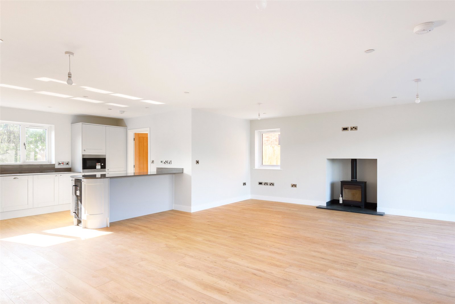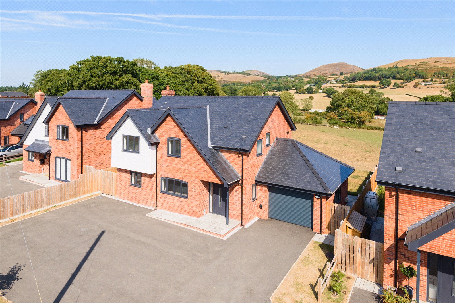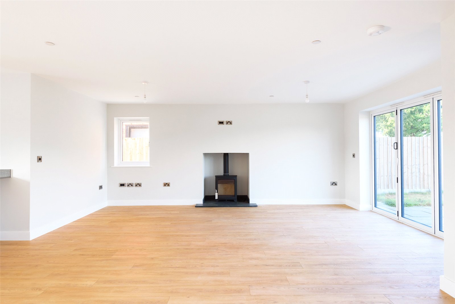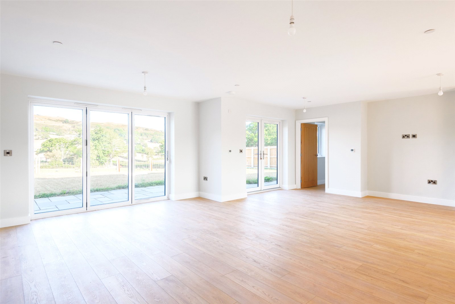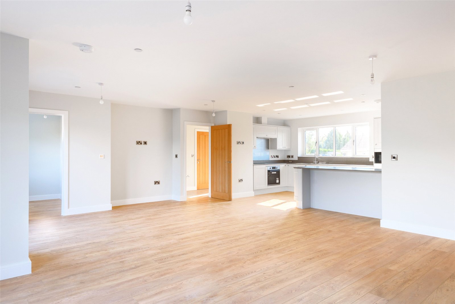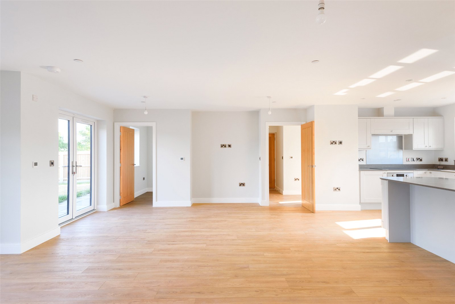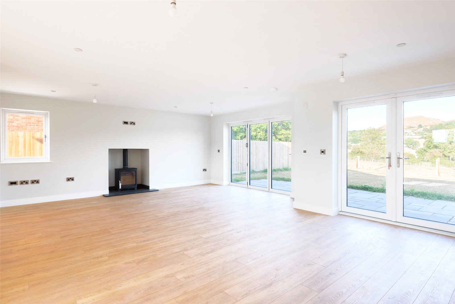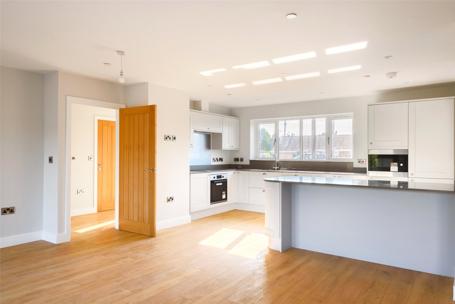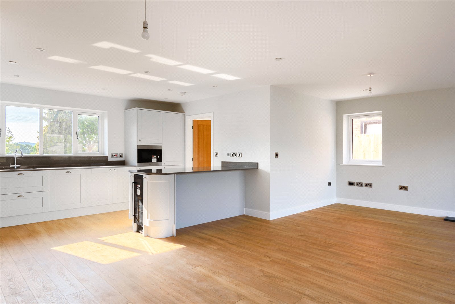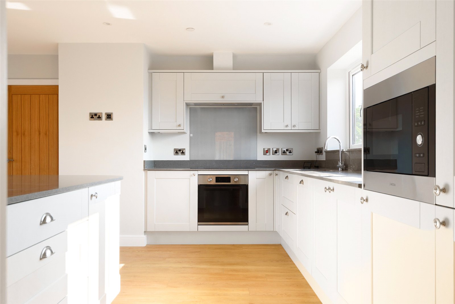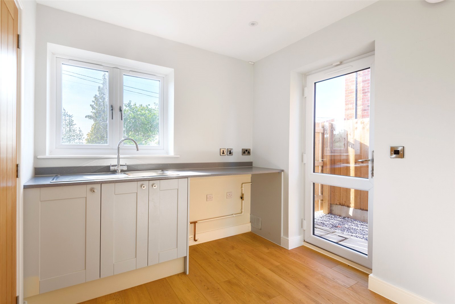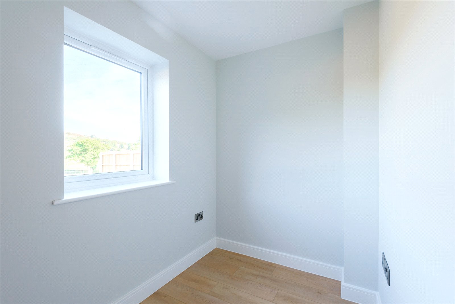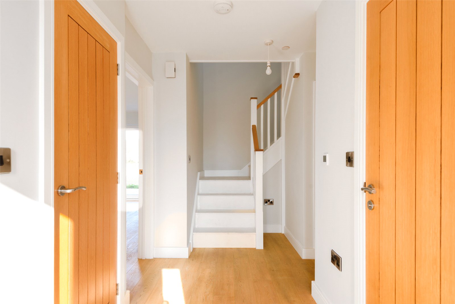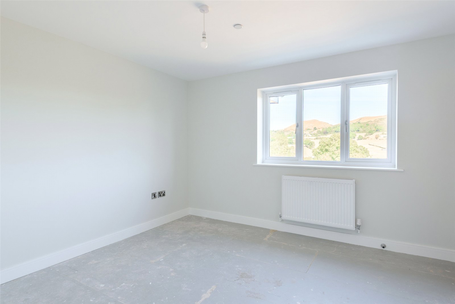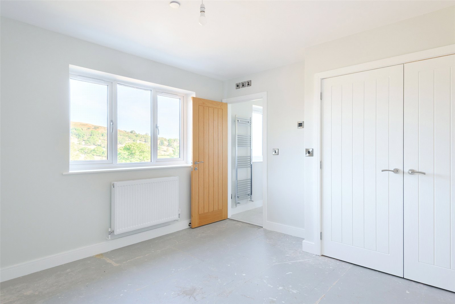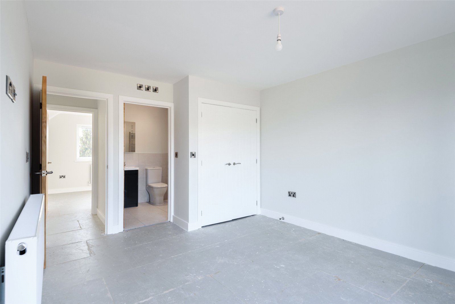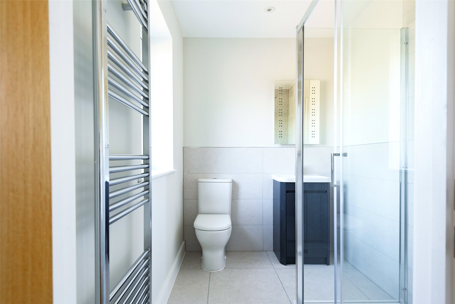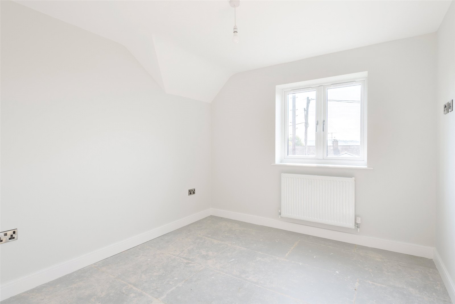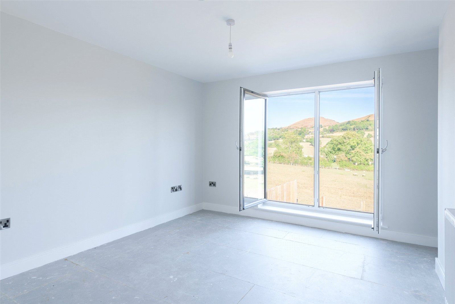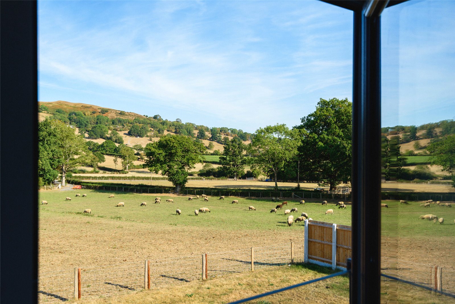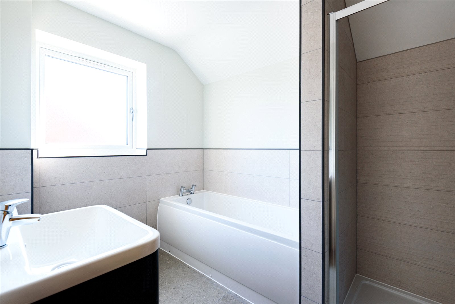- New Home On An Exclusive Development
- Detached
- Four Bedrooms
- Garden & Parking
- Attached Garage
- Close to Amenities
- Video Tour Available
2 Roundton Place is the final available home on an exclusive development of just four individually designed properties, located in the desirable village of Churchstoke. This attractive detached family home has been thoughtfully constructed to a high standard and comes complete with a 10-year building guarantee, offering peace of mind for years to come. It is fitted with a range of modern features that ensure everyday living is both comfortable and convenient, including underfloor heating, fibre broadband, high-spec integrated appliances throughout and is wired ready for a CCTV system to fitted if desired.
The accommodation is both spacious and versatile, designed with contemporary family life in mind. On the ground floor, a welcoming entrance hall leads to a stylish downstairs WC and provides internal access to the attached garage. There is also an open-plan kitchen, dining, and living area, utility room and a home office which could be used as a playroom or snug depending on your needs. Upstairs, there are four generous double bedrooms and three bathrooms.
Externally, the property offers excellent outdoor space. A large tarmac driveway to the front provides ample parking for several vehicles and gives access to the attached single garage, which includes an EV charging point. To the rear, the garden is generous and predominantly laid to level lawn, bordered by a full-width natural stone patio—an ideal spot for outdoor dining and relaxation.
Situated in a peaceful yet convenient location, 2 Roundton Place is within easy walking distance of Churchstoke’s local amenities, including shops, a public house, and a primary school. Offering a rare combination of high spec living in a beautiful rural setting, this property would make an exceptional family home. Early viewing is strongly advised to avoid missing out on this final opportunity to join this small and exclusive development.
Step inside:
Ground floor
Upon entering the property, you are welcomed into a spacious hallway with the staircase positioned directly ahead. To the right, there is a convenient downstairs cloakroom fitted with a modern WC and wash basin. The hallway also benefits from built-in storage cupboards, ideal for coats, shoes, and everyday essentials, as well as an internal door providing direct access into the attached garage.To the left of the hallway lies the heart of the home – a stunning open-plan kitchen, dining, and living area. This beautifully designed space offers the perfect blend of comfort and practicality, ideal for both everyday living and entertaining. The living and dining area provides ample room for a family dining table and chairs, creating a more formal dining environment if desired. A feature wood burning stove adds warmth and character, while large bi-fold doors open out onto the rear garden, seamlessly connecting the indoors with the outdoors – perfect for alfresco dining.
Ground floor cont.
The contemporary kitchen is well-appointed with a comprehensive range of wall and base units, offering plenty of storage and worktop space. Integrated appliances include an oven, hob with extractor hood, and a wine cooler. A stainless steel sink and drainer are positioned beneath a window, and a central island with breakfast bar provides an ideal spot for casual dining or a morning coffee.Just off the kitchen, a practical utility room offers additional storage and workspace. Fitted with matching base units, a sink and drainer, and space and plumbing for a washing machine, this room also benefits from an external door leading out to the side of the property – ideal for muddy boots or pets.Completing the ground floor is a versatile office/study, which provides a quiet and functional space for working from home. Alternatively, it could serve as a playroom, hobby room or snug depending on your needs.
First floor
A staircase from the hallway leads to the first-floor landing, where you’ll find four generously proportioned double bedrooms and three well-appointed bathrooms.All four bedrooms offer ample space for furnishings and are complete with built-in wardrobes, providing excellent storage solutions while maintaining a clean and uncluttered look.The master bedroom is a standout feature, beautifully designed to create a tranquil retreat. A Juliet balcony with glazed doors floods the room with natural light and offers lovely views, enhancing the sense of space and serenity. The master also benefits from a stylish en suite bathroom, fitted with a modern shower enclosure, WC, and wash basin.
First floor cont.
Bedroom two also has its own en-suite shower room, equipped with contemporary fittings including a shower, WC, and wash basin – ideal for guests or family members seeking privacy and convenience.The third and fourth bedrooms, while not en-suite, are located adjacent to the main bathroom and like the others, are spacious doubles with built-in storage and ample natural light. The main bathroom is complete with a shower cubicle, bath, WC and wash basin.
Step outside
At the front, a spacious tarmac driveway provides ample off-road parking for multiple vehicles, bordered by neatly maintained lawns and well-stocked shrub beds that add a touch of greenery and kerb appeal.To the side of the property, there is a generously sized single garage, complete with an electric roller door, an EV charging point, and convenient internal access into both the house and the rear garden.To the rear, the property boasts a substantial, level garden designed for both relaxation and entertaining. A wide patio terrace, laid with attractive grey natural stone slabs, spans the full width of the house—perfect for outdoor dining or enjoying the evening sun. Beyond the terrace lies an expansive lawn that extends to the boundary fence, offering uninterrupted views across open countryside and towards the scenic landmark of Roundton Hill.
Location
Situated in the popular village of Churchstoke, within walking distance of local amenities including a convenience store and garage, a primary school, public house, community centre and church. The larger towns of Welshpool and Newtown are approximately 10.5 and 11.5 miles away respectively, offering a wider range of services including supermarkets, doctors’ surgeries, leisure facilities and train stations with connections to Shrewsbury and beyond. Churchstoke lies close to the England-Wales border, surrounded by picturesque countryside and rolling hills, making it ideal for walkers and outdoor enthusiasts. The historic market town of Shrewsbury is around 23 miles to the east, while the coastal town of Aberystwyth on the west coast of Wales is approximately 50 miles away, providing access to beautiful beaches and seaside attractions.
Services
Mains electricity, water and drainage.
Heating
Air Source Heat Pump with underfloor heating.
Broadband
FTTP ( Fibre to the premises).
Mobile phone signal
Please refer to http://checker.ofcom.org.uk
Council tax
Band F.
Tenure
Freehold.
Directions
Using the app What Three Words type in: extreme.stuff.dizziness.
Referral fees
Fine & Country/McCartneys sometimes refers vendors and purchasers to providers of conveyancing, survey and removal services. We may receive fees from them as declared in our Referral Fees Disclosure Form.
Money laundering regulations
When submitting an offer to purchase a property, you will be required to provide sufficient identification to verify your identity in compliance with the Money Laundering Regulations. Please note that a small fee of £18 (inclusive of VAT) per person will be charged to conduct the necessary money laundering checks. This fee is payable at the time of verification and is nonrefundable.
-
Council Tax Band
F -
Tenure
Freehold -
EPC Rating
B
Mortgage Calculator
Stamp Duty Calculator
England & Northern Ireland - Stamp Duty Land Tax (SDLT) calculation for completions from 1 October 2021 onwards. All calculations applicable to UK residents only.
EPC

