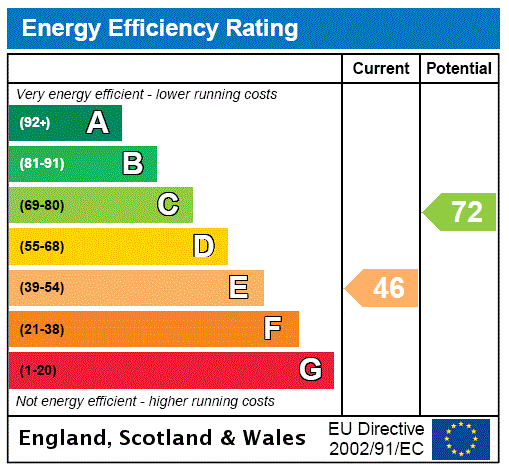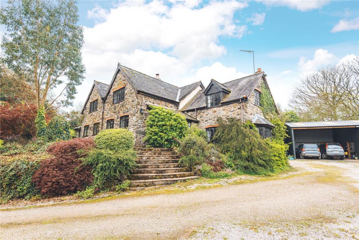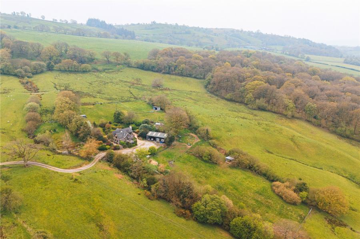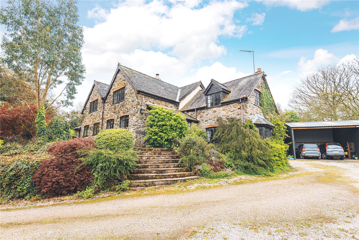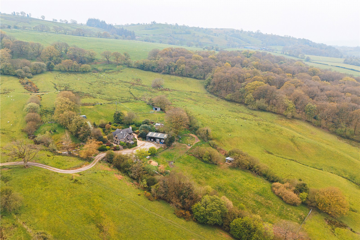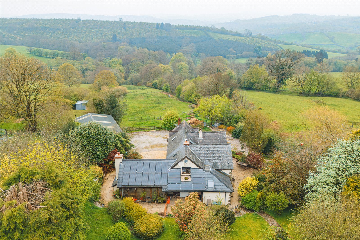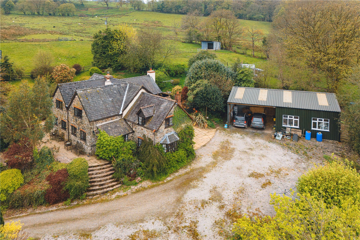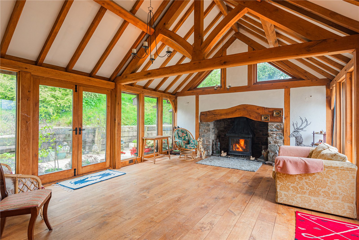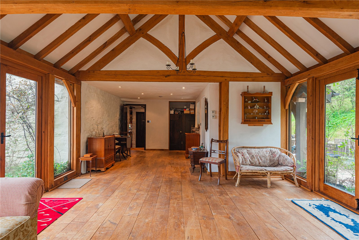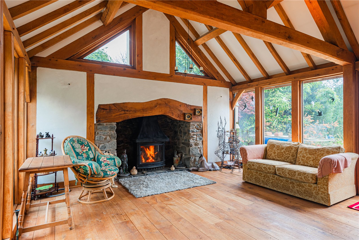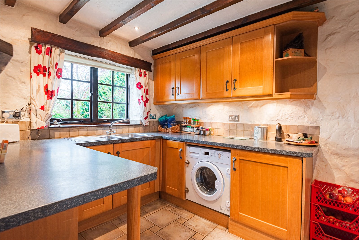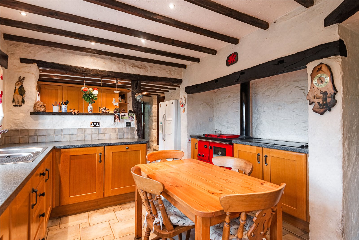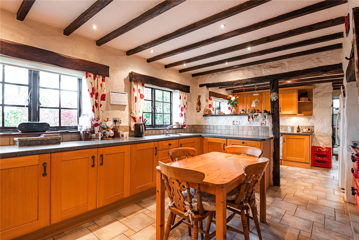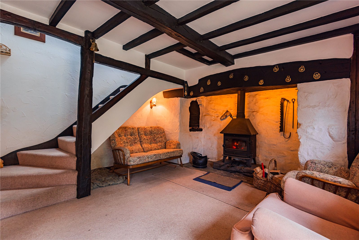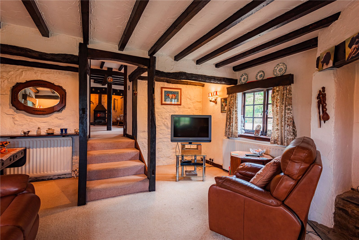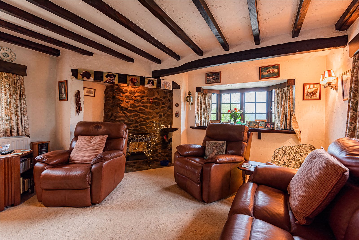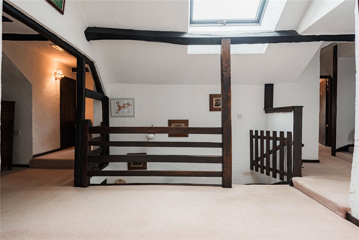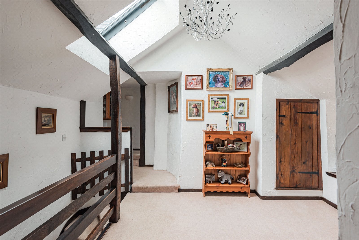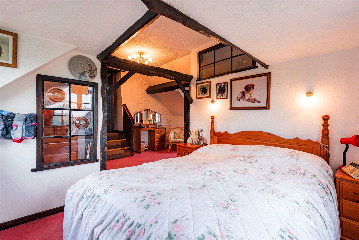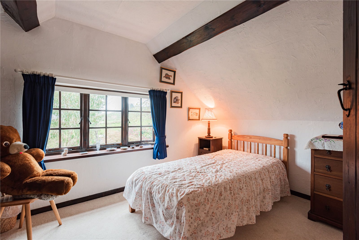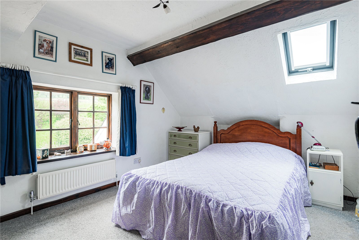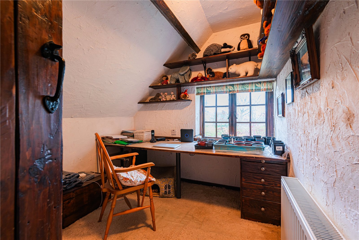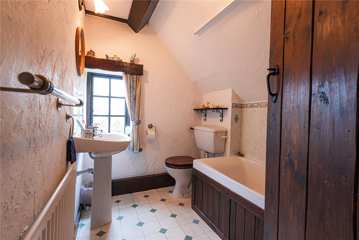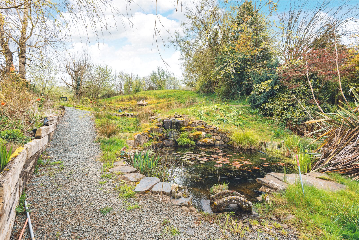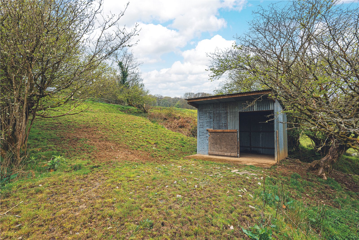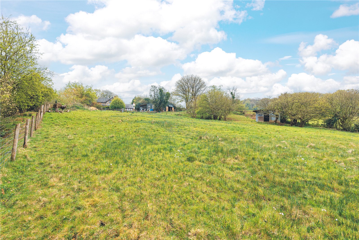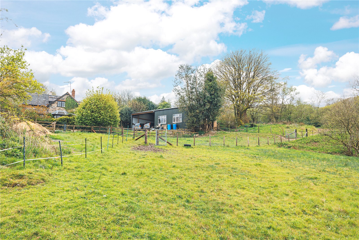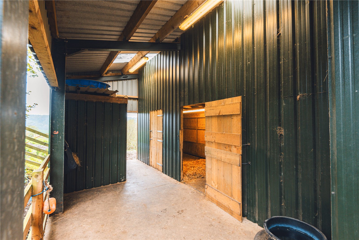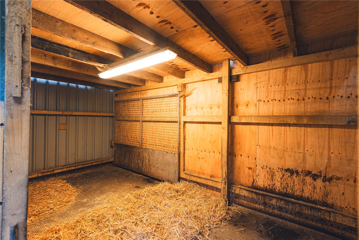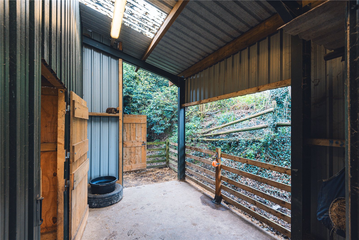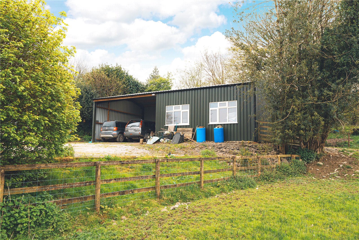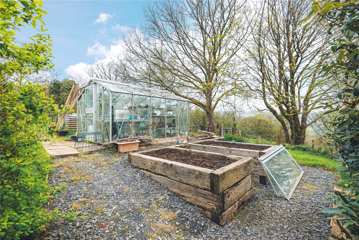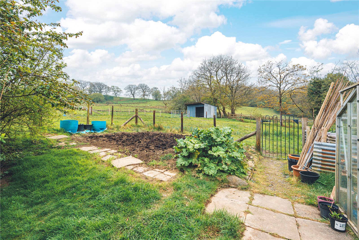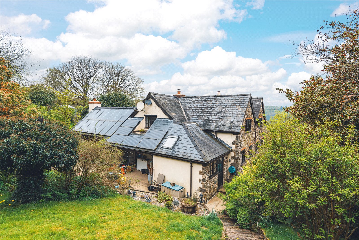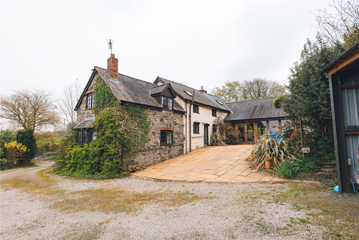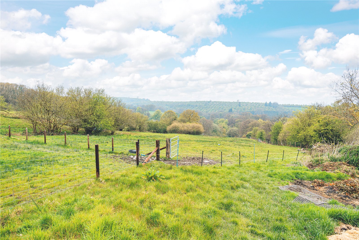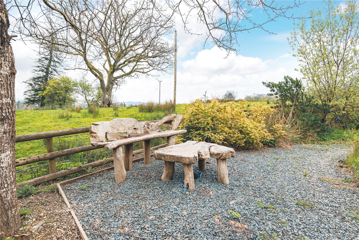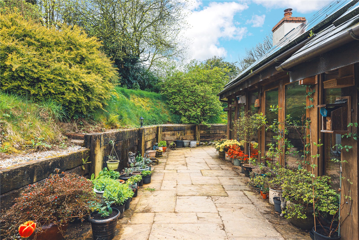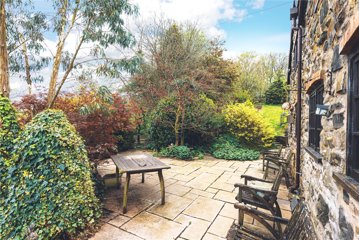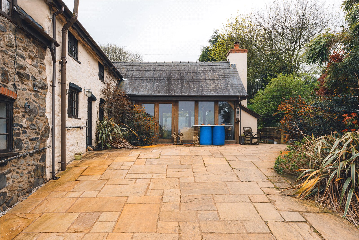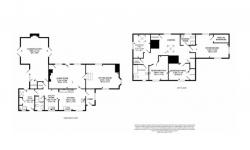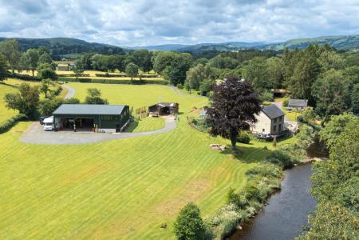- Detached
- 4 bedrooms
- Character property
- 3.5 acres
- Outbuildings
- Video tour available
Tyn Y Wern is a charming 4 bedroom home filled with character, situated in a truly stunning countryside location. Dating back to the 17th century, the property has been thoughtfully extended over the years to create a beautiful family residence. Accessible via a private lane, the entrance exudes grandeur and offers complete privacy, with no neighbours in sight. The grounds span to approximately 3 acres and include several paddocks, a wildlife pond with a waterfall, a carport with an attached workshop, a vegetable garden, and multiple seating areas to take in the breathtaking views. If you are looking for peace and seclusion, this exceptional home could be your perfect retreat to the countryside.
Location
Dolanog, a serene village nestled amidst the rolling hills of Powys, Wales, offers a tranquil escape for residents and visitors alike. Surrounded by lush countryside, Dolanog boasts a picturesque setting, with the gentle flow of the River Vyrnwy nearby providing a soothing backdrop. For more extensive shopping and cultural experiences, nearby towns like Llanfair Caereinion and Welshpool offer a range of services and attractions. Additionally, Dolanog’s proximity to the stunning Welsh coast allows for day trips to charming seaside towns like Aberystwyth or Barmouth, where visitors can enjoy sandy beaches, fresh seafood, and breathtaking ocean views. Whether seeking tranquility in nature or exploration of nearby towns and coastal delights, Dolanog serves as an idyllic base in the heart of rural Wales.
Step inside
Stepping into the spacious living room, you’ll find a harmonious blend of rustic elegance and contemporary design. The focal point of the room is its magnificent vaulted ceiling, adorned with sturdy oak beams stretching across the expanse, creating a sense of grandeur and openness. Nestled within this impressive space is a traditional log burner framed by majestic stone pillars, adding a touch of coziness and warmth. What truly sets this living room apart are its expansive glass walls, offering panoramic views of the surrounding natural beauty. Double doors open to the patio area, seamlessly blending indoor and outdoor spaces.The farmhouse-style kitchen is divided into two sections, complete with oak units and various integrated appliances, including a dishwasher, washing machine, tumble dryer, oven, and hob. The centrepiece is the Stanley Aga, which can be used for both cooking and heating
Step inside
Leading through to the living room is another cozy space packed with characterful features, including original beams and rustic stone walls set around a second log burner. Steps lead down to a second reception room, currently used as a sitting room, offering a warm, homely feeling with exposed stonework.A highly practical boot room at the rear entrance is perfect for taking off coats and wellies after long countryside walks or tending to animals in the surrounding paddocks. Off the boot room is a shower room, while a porch completes the ground floor accommodation. Climbing to the first floor, the light and airy landing space could serve as a peaceful reading corner or office space. Descending into the master bedroom reveals a space brimming with character and unique details. A walk-in wardrobe offers ample storage, while windows on three sides frame picturesque views and flood the room with natural light. Bedrooms two and three boast double size proportions, each showcasing views o...
Step outside
Accessed via a tranquil lane, the path leading to the property traverses open fields, offering a picturesque entrance to the gated estate. Encompassing just under two and a half acres, the gardens and grounds encircle the property, catering to a variety of interests. Paddocks positioned both at the front and rear provide an ideal space for ponies, donkeys, sheep, and chickens, complemented by a stable nestled at the rear of the carport/workshop and several steel shelters dispersed throughout the paddocks. A spacious driveway accommodates multiple vehicles and offers ample room for additional structures if desired. The sizable carport offers practical shelter, featuring an adjoining workshop currently utilized as a tack room for miniature donkeys. On the opposite side of the property, a picturesque pond with a waterfall serves as a serene focal point, surrounded by lush greenery. A gravel path leads to additional seating areas, providing panoramic views from various vantage points....
Services
We understand mains electricity is connected.Private water (Well water)Private drainage (Septic tank)Solar Panels: There are 20 south facing solar panels providing a extra income for the property.
Heating
Oil fired central heating.
Tenure
Freehold.
Council tax
Band G.
Broadband
Please refer to openreach.com for fibre availability.
Mobile phone signal
Please refer to http://checker.ofcom.org.uk
Directions
Using the app What Three Words type in: //cookie.crumbles.votes
Referral fees
Fine & Country/McCartneys sometimes refers vendors and purchasers to providers of conveyancing, survey and removal services. We may receive fees from them as declared in our Referral Fees Disclosure Form.
-
Council Tax Band
G -
Tenure
Freehold -
EPC Rating
E
Mortgage Calculator
Stamp Duty Calculator
England & Northern Ireland - Stamp Duty Land Tax (SDLT) calculation for completions from 1 October 2021 onwards. All calculations applicable to UK residents only.
EPC
