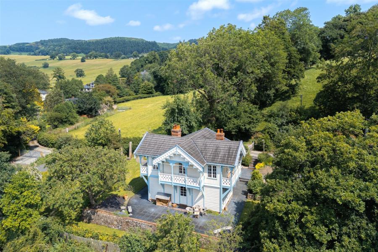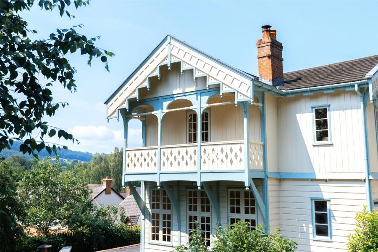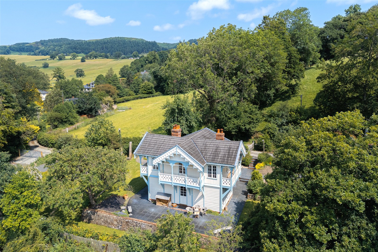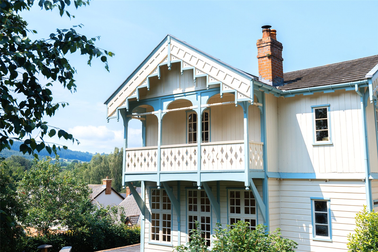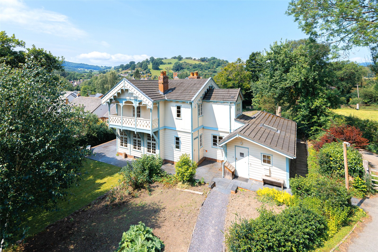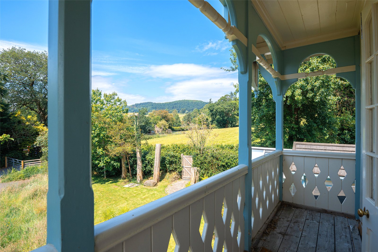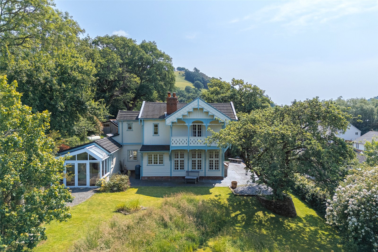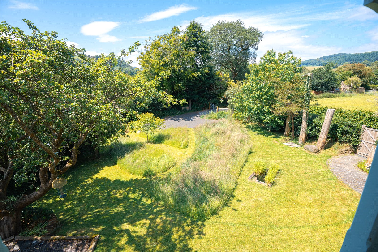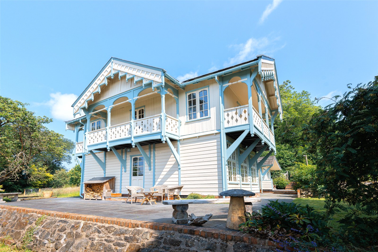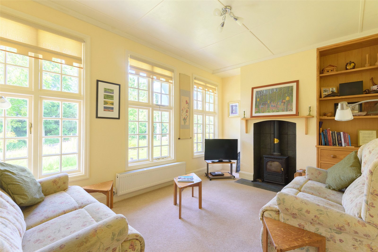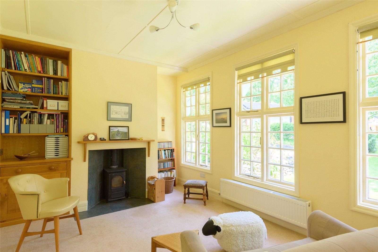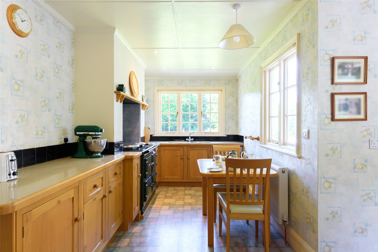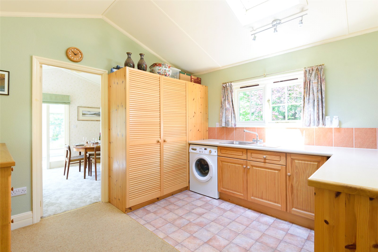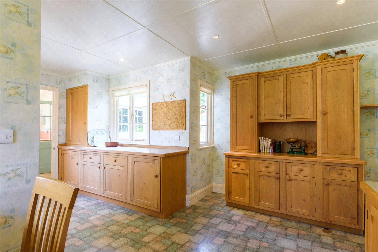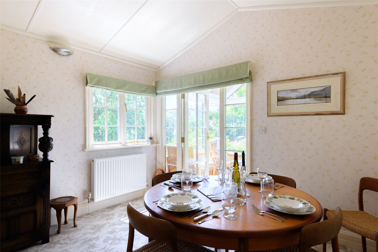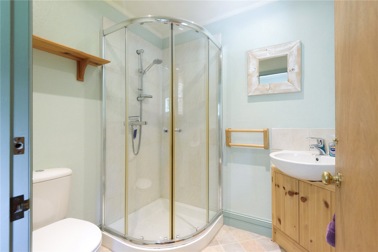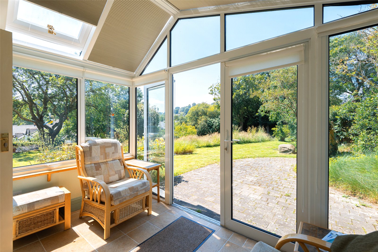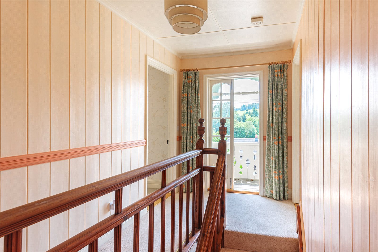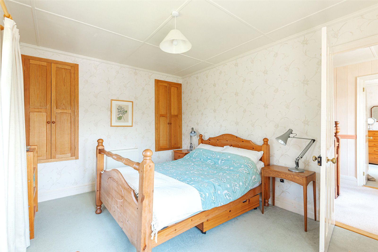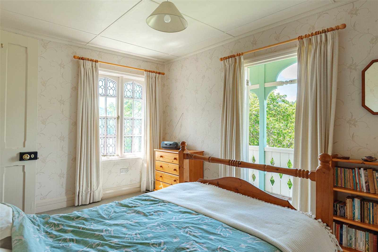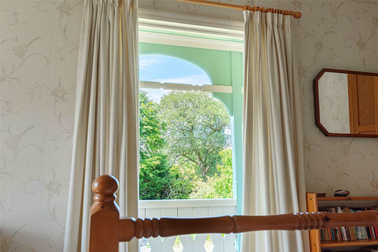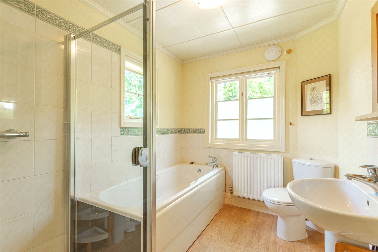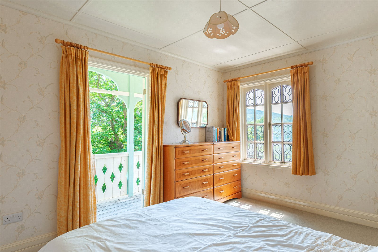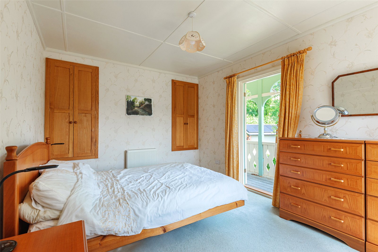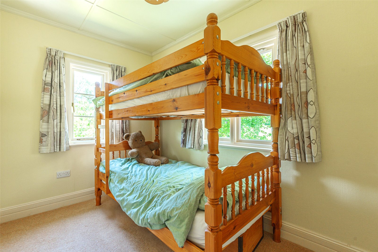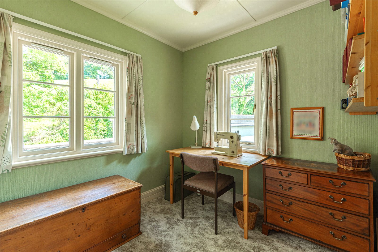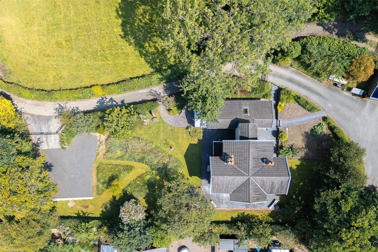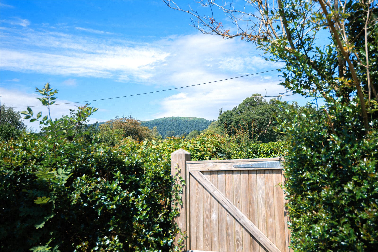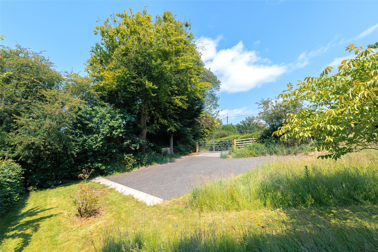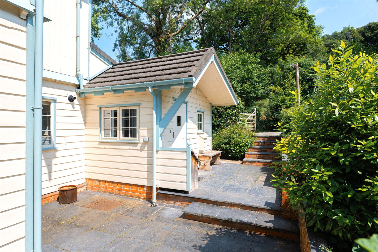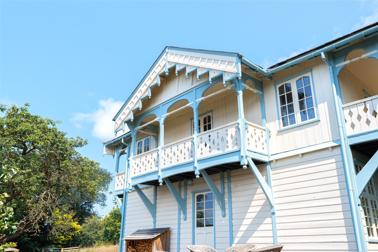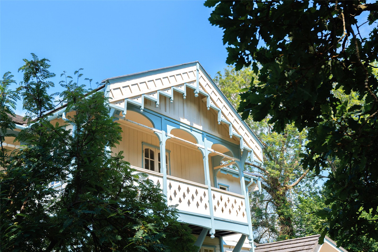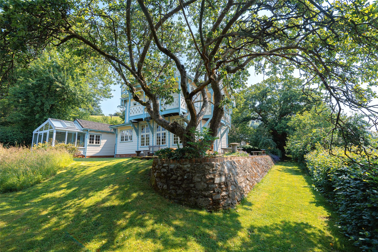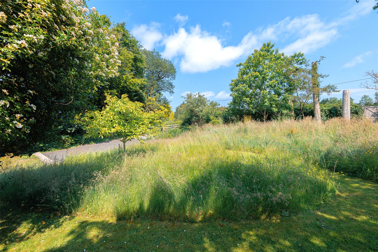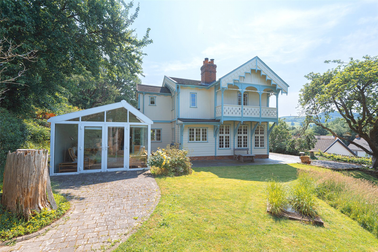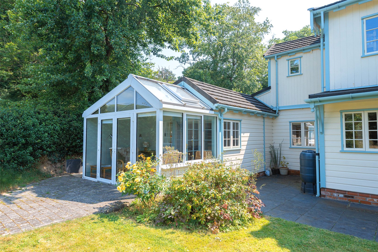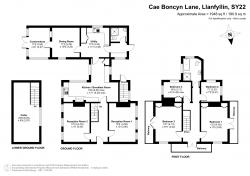- A Scandinavian Timber-framed Home
- Grade II Listed
- Four Bedrooms
- Two Bathrooms
- Gardens & Parking
- Within Walking Distance of Amenities
- Video Tour Available
Step into something truly extraordinary with Villa Norge, a one-of-a-kind late 19th century Grade II Listed Scandinavian timber-framed home, rich in history, character, and architectural beauty. Believed to be the only example of its kind in Wales and possibly in Britain, this remarkable property offers a unique opportunity to own a piece of cultural heritage in a stunning rural setting.
Originally imported from Scandinavia by the Lomax family, owners of nearby Bodfach Hall with strong links to the Lancashire cotton trade—this striking home was first assembled near West Lodge in the late 1800s before being carefully dismantled and reconstructed at its current location in 1923. Designed in the elegant Swiss Norwegian chalet style, Villa Norge stands as a rare and beautiful example of historic craftsmanship.
Now a spacious and character-filled family home, the accommodation includes two symmetrical reception rooms, each with a cosy log burner, a bespoke Kenton Jones kitchen which flows into a formal dining area, a conservatory, a utility room, and a ground floor shower room. Upstairs, a light-filled landing opens onto a beautifully crafted balcony featuring pierced lozenge detailing, a rare and beautiful expression of the Swiss-Norwegian style popular in Scandinavia in the 19th century. From here, you’ll find two symmetrical double bedrooms, both with their own Nordic-style balconies, along with two further bedrooms and a family bathroom.
Set within mature gardens, the grounds include fruit trees such as a well-established Bramley apple and pear, lawns, a small pond, and a productive vegetable patch. A wrap-around patio provides multiple seating areas to enjoy the peaceful surroundings throughout the year.
A gated entrance leads onto a gravelled driveway offering ample parking for three vehicles. While enjoying a private and secluded setting, Villa Norge is just a short walk from the local town of Llanfyllin and enjoys far-reaching views over the beautiful Mid Wales landscape.
Step inside
Step through the front door of Villa Norge and immerse yourself in a unique blend of historic charm and modern comfort. A warm, light-filled hallway greets you, setting the tone for the home’s characterful interior, with elegant reception rooms perfectly positioned on either side.To your left lies the main living room, a calm and inviting space centred around a traditional woodburning stove, the perfect heart of the home during cooler months. With three generous windows, the room is flooded with natural light, offering ever-changing views of the surrounding landscape. Opposite, a second reception room mirrors this layout and is currently styled as a snug, a tranquil space ideal for reading, entertaining, or quiet evenings by the fire. These dual living areas offer the flexibility to create dedicated spaces for family relaxation, work, or hobbies.
Step inside cont.
Moving deeper into the home, the hallway leads to the central staircase. Beyond this point, you’ll find the bespoke L-shaped kitchen, created by Kenton Jones and thoughtfully designed to suit the period timber frame. Featuring integrated appliances including a fridge, freezer and dishwasher, the kitchen blends form and function. A stainless steel sink sits below a window overlooking the garden, and there’s ample room for a traditional dresser or additional freestanding units, making it the true heart of the home.Adjoining the kitchen is a large utility room, a practical space for busy family life, housing a washing machine, base units, a second sink, and ample storage. The property also offers a dedicated dining room, a welcoming space for gathering around the table with friends and family, which opens into a bright and airy Conservatory complete with bespoke ceiling blinds. With double patio doors leading out to the rear garden, this room is a favourite in the warmer months, offer...
Step inside cont.
To the rear of the house, an informal boot room entrance provides everyday practicality. Perfect for returning from country walks, this space includes coat hooks, boot storage, and direct access to a modern ground floor shower room, complete with WC and pedestal basin, ideal for active families and visiting guests. An external door also leads down to the cellar, a surprisingly generous and useful storage area, ideal for wine, preserves, or simply keeping household essentials tucked away.
Seller insight
Owning Villa Norge has been an adventure. We bought the house in 2004 as our retirement home.During that adventure, we have made many discoveries about the way the house was constructed and of the families that had lived here since it arrived in Llanfyllin. The origin of Villa Norge remains uncertain, but after many visits to Norway, Sweden, Finland, Germany, Austria, Switzerland and America, the consensus opinion of 19th century timber house experts is that it was built in Sweden in the style of a Norwegian Villa.
Seller insight cont.
Villa Norge is a timber building that was purchased by the Lomax family and erected on their Bodfach Estate on the edge of Llanfyllin in 1895. There is a story that a young Lomax couple spent their honeymoon in Norway in the 1860s and were so taken with the wooden houses they saw that they vowed to bring one home for themselves one day. The evidence for this story is slim.There is also a local myth that Villa Norge was mounted on a turntable so its front could always face the sun. Such photographs as we do have for Villa at Bodfach are not detailed enough to indicate whether this was true. As the house has balconies on three sides, there was little need to move the whole house to catch the sun. The family could just change balcony as the sun moved round.
Seller insight cont,
While at Bodfach, Villa Norge was lived in by George Lomax, the grandson of the John Lomax who purchased Bodfach in 1954. He seems to have left Villa Norge some time before the 1921 census. Later on, as the last surviving member of the Lomax clan, he sold Bodfach in 1946 and set fire to the estate records hence the lack of documentary evidence about the origin of Villa Norge.After George left Villa Norge, the house was purchased and moved to its present location in 1923 by a family who are still our neighbours. The move of just over a mile was completed by horse and cart by the grandfather of another of our neighbours.
Seller insight cont.
The house has been known as Villa Norge since its arrival in Llanfyllin 1895 and it was almost certainly brought to Wales in component form on the railway line that had recently arrived in the town. We know that similar buildings elsewhere were assembled by a team sent from the manufacturer and this might have been the case for Villa Norge. All the frames are two storeys high and the components are assembled with mortice and tenon joints which would suggest that the panels were assembled on site. The wood is Scots Pine (Pinus Sylvestris) and some of the trees would have been growing as early as the sixteenth century before being felled in the 1880s.We have carefully renovated the whole house to secure its future for many years to come and to bring it up to modern levels of convenience and comfort. The outside is now decorated in a style that would be recognised in its native Scandinavia.
Seller insight cont.
Llanfyllin is a small town with a population of little more than 1000. Lying on the eastern edge of the Berwyn Mountain, it has long played a key role in the commercial and social fabric of the area. It is a place to enjoy by joining in and there is much going on in and around the town. We moved in from a long way away but were made very welcome. In 2023, we held a garden party for the town to celebrate the centenary of the Villa Norge move to its current site and discovered new pictures and more stories of the house.It is now time to downsize to a nearby cottage so Villa Norge is offered for sale with its original 1923 boundaries.
First floor:
A peaceful retreat with nordic balcony views
Climbing the beautifully detailed timber staircase, you reach the first-floor landing, where natural light spills through the door to a standout architectural feature: the pierced lozenge balcony, an ornate and rare example of Swiss-Norwegian design. This is a peaceful spot to pause and admire the valley views, a moment of calm elevated high above the gardens below.The layout upstairs reflects the elegant symmetry found throughout the home. Two spacious double bedrooms sit at the front, each with its own Nordic-style balcony, one overlooking the rear gardens and the other facing the vegetable patch. These balconies offer a perfect place to enjoy a morning coffee or simply take in the gentle rhythms of rural life.At the rear of the home, two further bedrooms provide flexible options, currently used as guest rooms and a home office, ideal for modern family life or multi generational living. The family bathroom completes the upper floor, featuring a bath, a separate shower cubicle, WC...
Step outside
Externally, Villa Norge is surrounded by generous, mature gardens rich in natural beauty. The grounds wrap around the home, offering ever-changing views and a deep connection to the surrounding landscape. Among the many fruit trees, a standout feature is a magnificent Bramley apple tree, believed to be over 100 years old, standing proudly as a living link to the property’s past. Additional apple and pear trees are scattered throughout the garden, creating a seasonal orchard feel.A well-tended vegetable patch, bordered by thick hedging, invites the joy of growing your own produce, while a majestic veteran oak tree provides shade, shelter, and a haven for birds and wildlife.
Step outside cont.
Surrounding the house is a beautifully laid slate patio, its dark tones offering a striking contrast to the light timber cladding of Villa Norge. This elegant outdoor space provides a number of seating areas from which to enjoy different aspects of the gardens and the architectural details of the home itself, perfect for outdoor dining, morning coffee, or simply relaxing in the fresh air.Accessed via a quiet lane, the approach to the property is full of rural charm, you even pass through a gentle trickling ford, adding a sense of anticipation and adventure. Gated access leads into a recently created gravelled driveway, providing ample parking for multiple vehicles and completing the sense of arrival at this truly special home.
Location
Villa Norge enjoys a privileged setting on the edge of Llanfyllin, a charming and historic market town nestled in the scenic heart of Montgomeryshire, Mid Wales. Surrounded by rolling hills, lush pastures, and winding rivers, the town offers an enviable lifestyle, peaceful, picturesque, and full of community spirit, yet well connected to larger towns and cities.Within a short walk from the property, Llanfyllin provides a wide range of local amenities including a well-regarded all-through school, doctor’s surgery, convenience stores with post office, independent shops, cafes, pubs, a leisure centre, and regular community events hosted in the community centre and local venues.
Location cont.
The area is a haven for outdoor enthusiasts, with immediate access to walking trails, cycling routes, and riding paths through the Berwyn Mountains and the beautiful Vyrnwy Valley. Lake Vyrnwy is just a short drive away, offering spectacular scenery, woodland walks, birdwatching, and water activities.For wider amenities and travel links, the market town of Welshpool (approx. 20 minutes by car) offers supermarkets, a mainline railway station, and further shopping and leisure facilities. The larger towns of Oswestry and Shrewsbury are also within easy reach, ideal for commuters or those looking for cultural outings, hospital access, or national retailers.
Location cont.
Nature lovers and adventurers are spoilt for choice, with Snowdonia National Park less than an hour away, offering endless opportunities for hiking, climbing, mountain biking, and exploring. The stunning west Wales coastline is also easily accessible, with seaside towns such as Aberdyfi, Barmouth, Aberystwyth and Llandudno providing sandy beaches, traditional charm, and coastal walks, perfect for day trips or weekend escapes. Chester, Wrexham, and even Birmingham are accessible for city days or commuting, making Villa Norge not only a unique and charming home but also a strategically positioned retreat that blends seclusion with connectivity.
Agent's note
Please note the property is accessed via driving through a small ford. Please contact the agent for further details.
Services
Mains electricity, water, drainage.
Heating
LPG Gas central heating. The bulk tank is currently sited on an adjacent property.
Broadband
Please refer to openreach.com for fibre availability.
Mobile phone signal
Please refer to http://checker.ofcom.org.uk
Tenure
Freehold.
Council tax
Band F.
Directions
Using the app What Three Words type in: splice. reactions.highbrow
Referral fees
Fine & Country/McCartneys sometimes refers vendors and purchasers to providers of conveyancing, survey and removal services. We may receive fees from them as declared in our Referral Fees Disclosure Form.
-
Council Tax Band
F -
Tenure
Freehold
Mortgage Calculator
Stamp Duty Calculator
England & Northern Ireland - Stamp Duty Land Tax (SDLT) calculation for completions from 1 October 2021 onwards. All calculations applicable to UK residents only.
