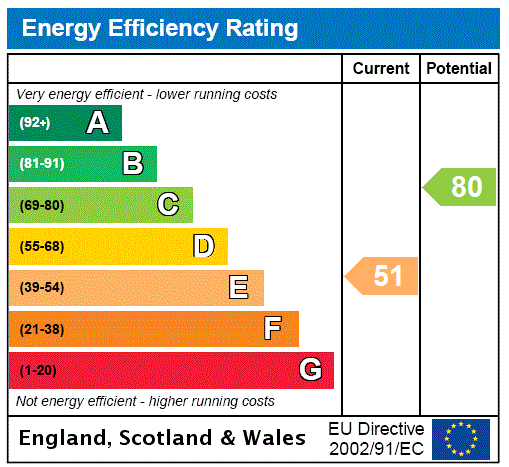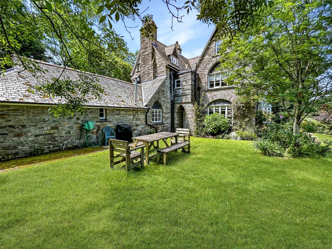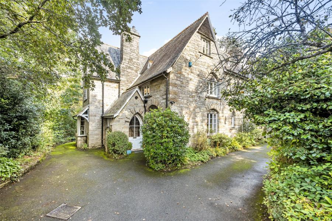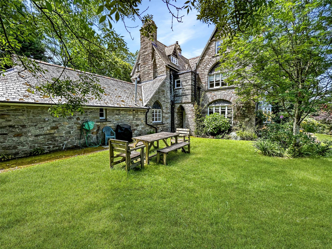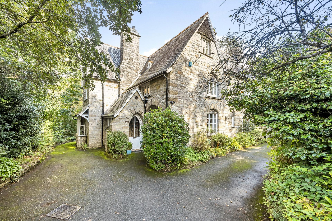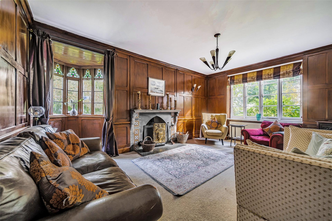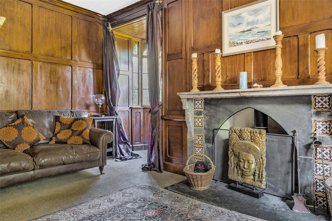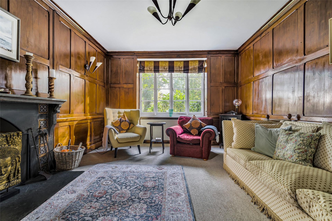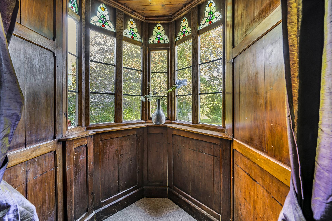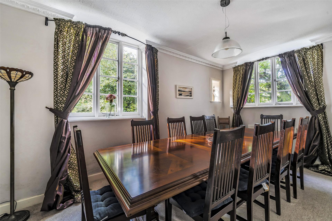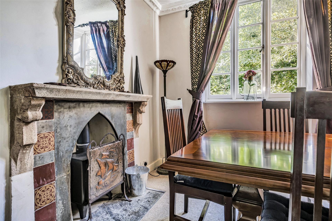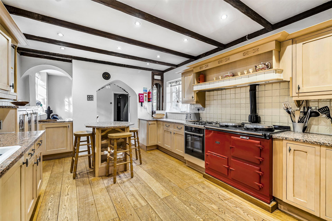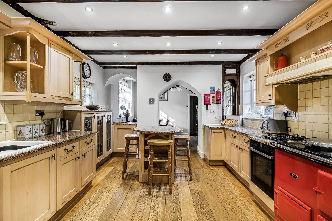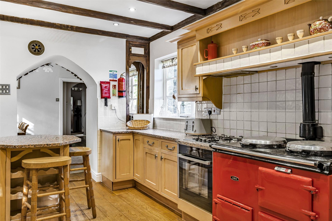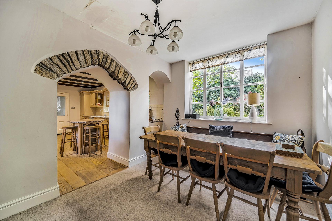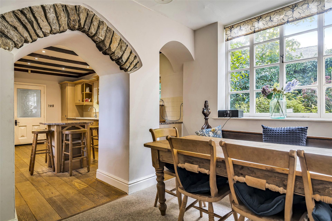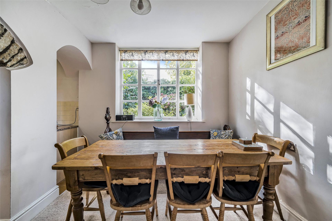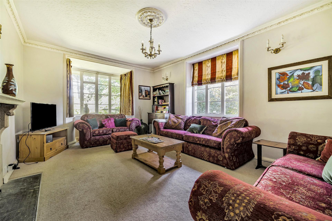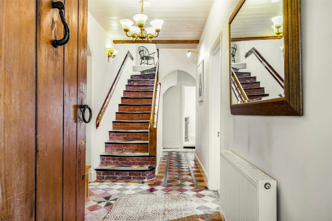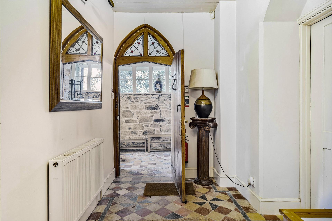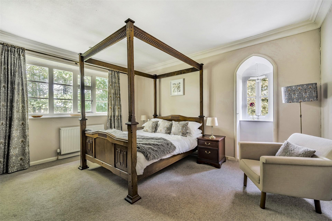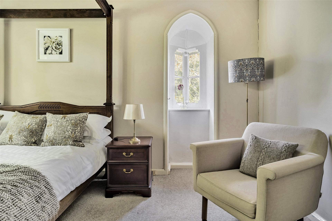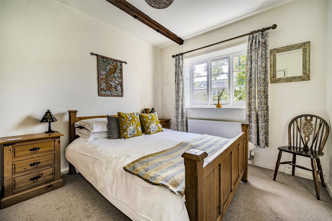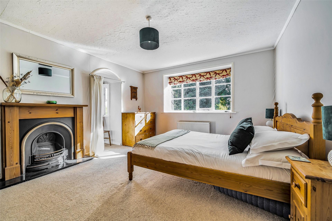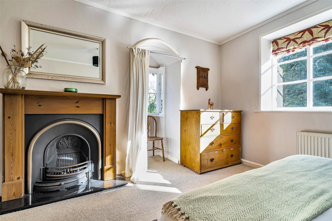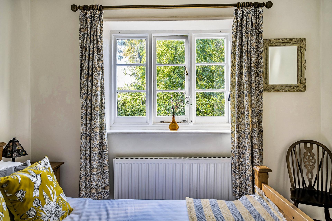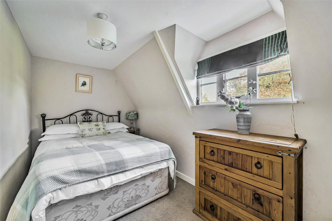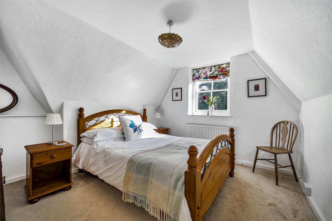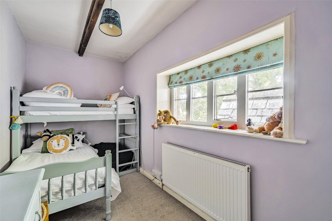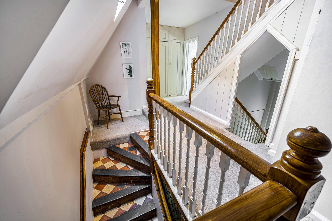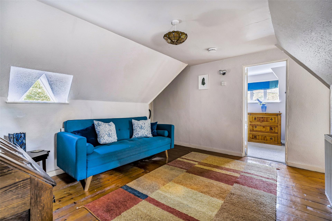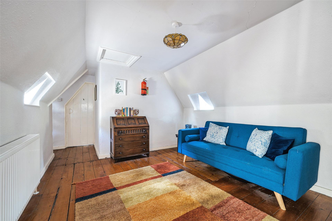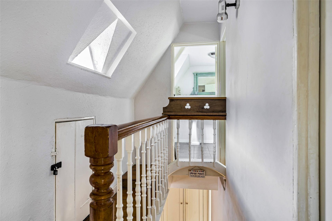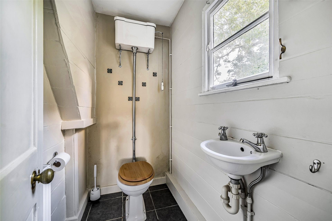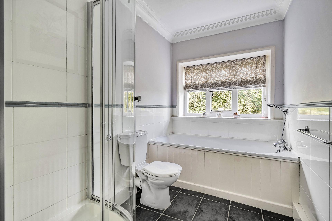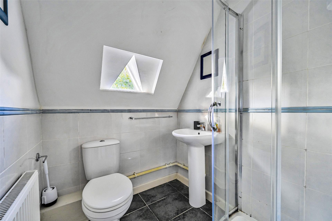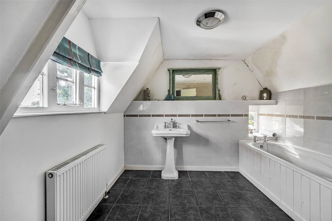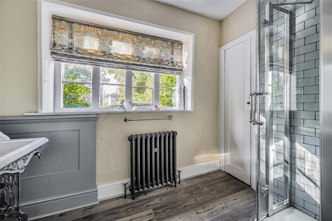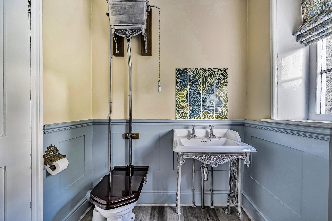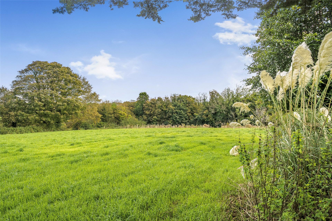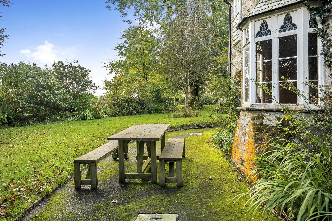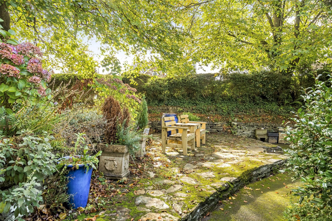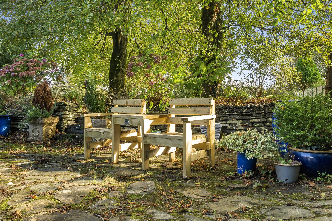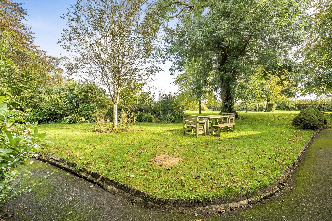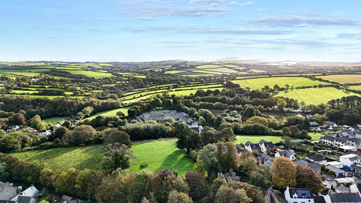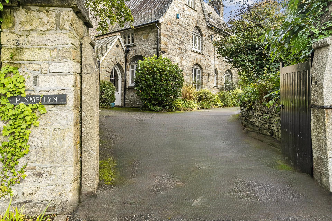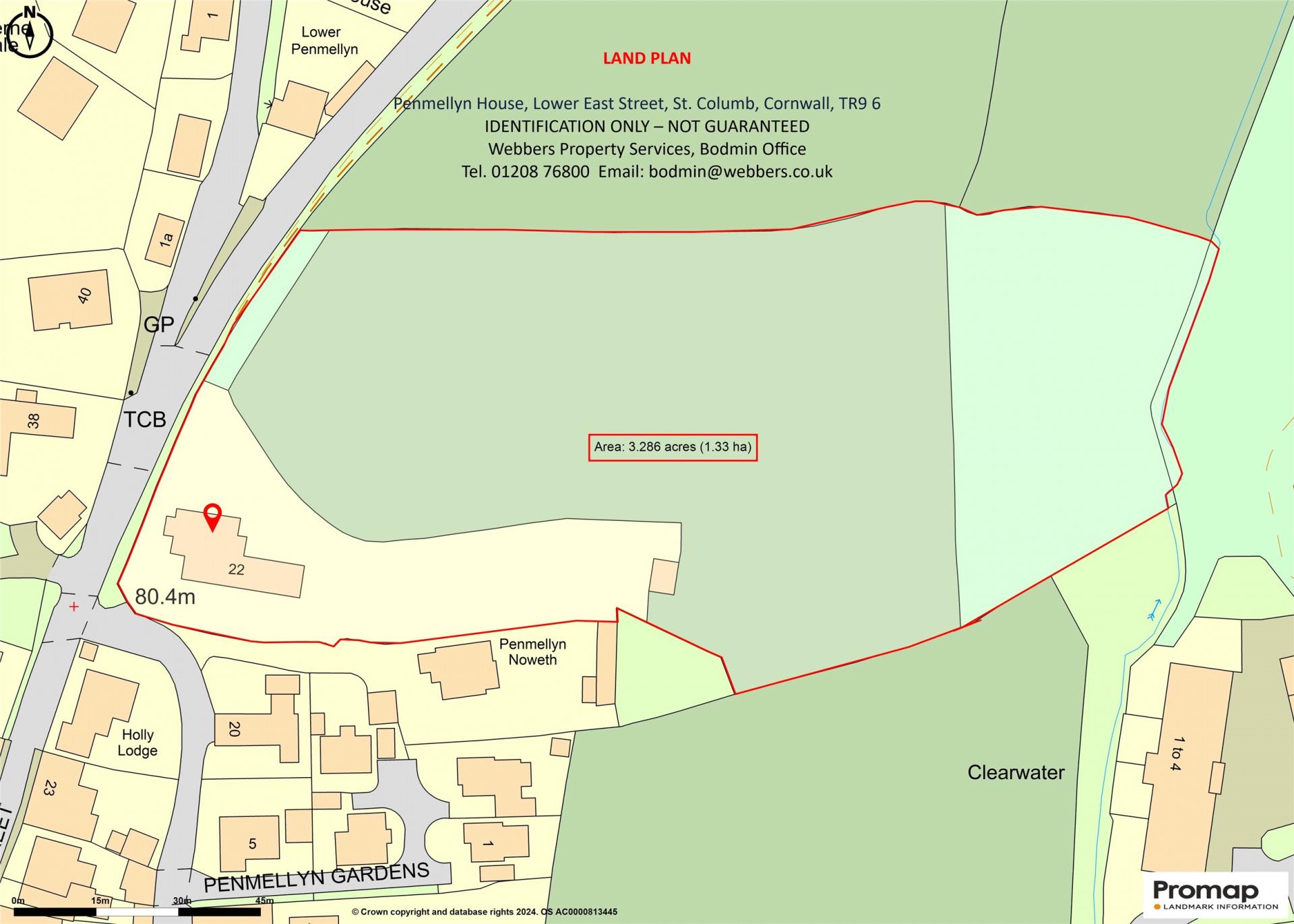- Grade II* listed architect designed residence with over 3,300 square feet of accommodation
- An abundance of character features including feature fireplaces, wood panelled walls and ornate tiled flooring.
- Private setting, yet easy walk to the heart of St. Columb Major
- Fully restored and refitted to a high standard
- Three reception rooms and a spacious kitchen/breakfast room
- Eight bedrooms (One en-suite), two bathrooms & shower room
- Approximately 3.3 acres of gardens, grounds and woodland
- Newquay approx. 6 miles drive, Padstow & Wadebridge each around 9 miles
- A residential building plot with extant planning consent for a detached 4 bedroom house
STEP INSIDE
On entering the property through the porch and hallway you reach a magnificent staircase with tiled and slate treads; to the rear of the hall is the second (previously servants) staircase. The bespoke kitchen/breakfast room is beautifully fitted and incorporates a range of appliances including a red two door Aga cooker. The rear entrance porch adjoins, with a utility room and separate WC.
The first floor features the principal bedroom with en-suite bathroom including WC and separate shower, three further bedrooms, the family bathroom and separate WC.
The second floor has a landing/playroom with four bedrooms leading off, a family bathroom with WC and a shower room with WC.
STEP OUTSIDE
Penmellyn House sits in delightful parkland style grounds which extend to about 3.3 acres and comprise mainly lawns, an organic vegetable garden, orchard, wild woodland and wild flower meadow.
The grounds are accessed through the dressed stone high boundary walls and ornately capped pillars, with high gates for privacy, then onto the entrance drive offering extensive parking to the front and side of the house.
The property has retained a vehicular right of way over part of the entrance drive of Penmellyn Noweth to the south (see our land plan in this brochure) to a level building plot, previously granted conditional planning permission in 2015 under planning application number PA15/04165 for the construction of a two storey detached dwelling and detached garage. As a first stage of work had started inspected under building regulations, this consent is now extant, i.e. the consent is still valid. We would be pleased to provide a link to Cornwall Council planning website for this application on request.
Magnificent eight bedroom, detached, architect designed Grade II* listed gothic style residence, dating from c.1855. Beautifully restored and retaining a wealth of historical features, including a servants' staircase. Set in around 3.3 acres of private and delightful grounds with woodland, including a residential building plot, yet within easy walk of the heart of the town. Council Tax - F, EPC - Band E
Ground floor
Sitting room
6.25m in to bay x 3.8m max
Drawing room
5.46m max x 3.8m in to bay
Dining room
4.95m x 3.23m
Breakfast room
3.8m x 2.84m min
Kitchen
4.83m min x 3.8m max
Utlity
3.5m x 2.87m
First floor
Bedroom one
4.45m x 3.8m
Ensuite bathroom
Bedroom two
4.4m x 3.8m
W/c
Bedroom three
3.28m x 2.92m
Bedroom four
4.27m x 1.85m
Bathroom
Second floor
Bedroom five
3.23m x 3.15m max
Shower room
Bathroom
Playroom
3.73m x 0.33m
Bedroom six
3.58m x 2.92m
Bedroom seven
3.89m x 1.98m
Bedroom eight
3.35m x 2.92m
Tenure
Freehold
Services
Mains gas, electricty, water and drainage
Council tax
Cornwall Council - Band F
Viewing
Strictly by appitment with sole selling agent
-
Tenure
Freehold -
EPC Rating
E
Mortgage Calculator
Stamp Duty Calculator
England & Northern Ireland - Stamp Duty Land Tax (SDLT) calculation for completions from 1 October 2021 onwards. All calculations applicable to UK residents only.
EPC
