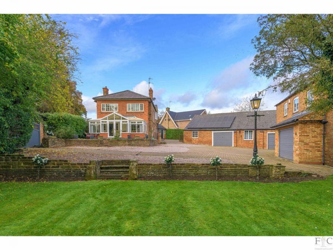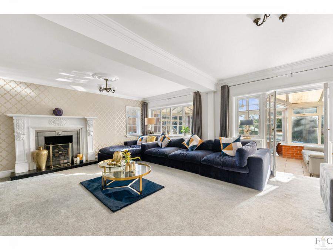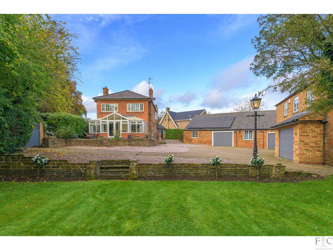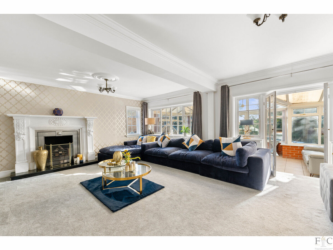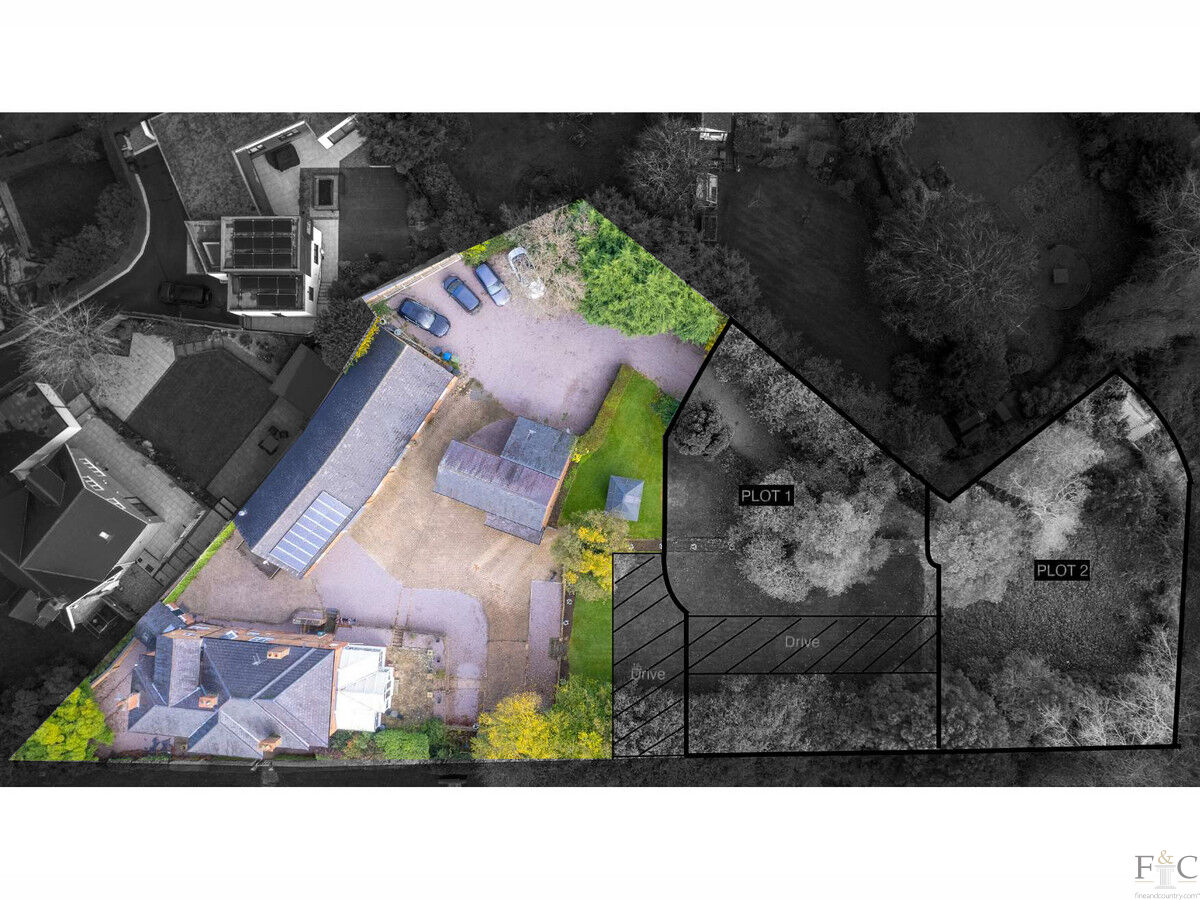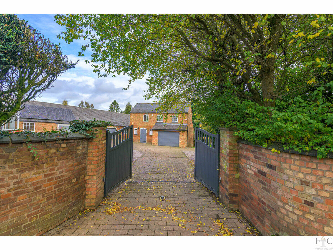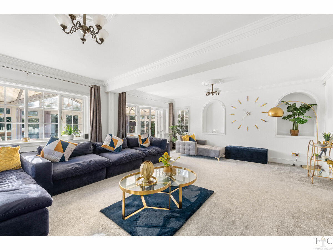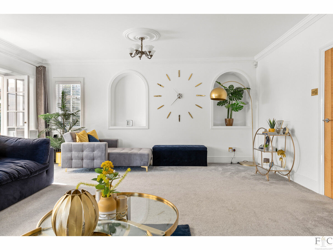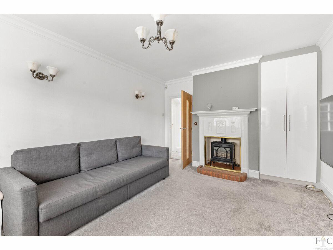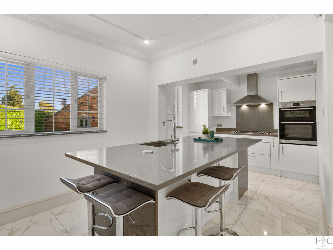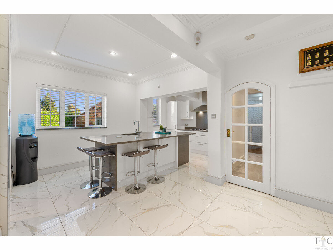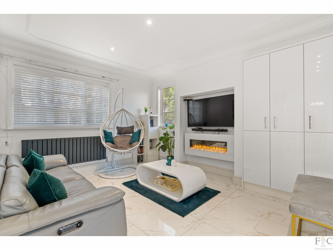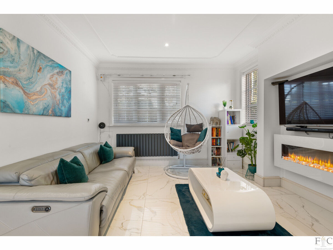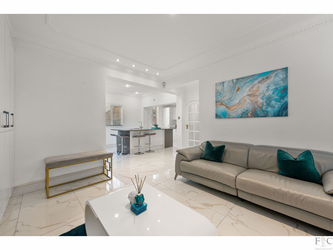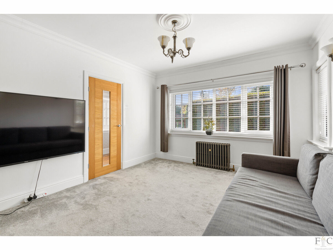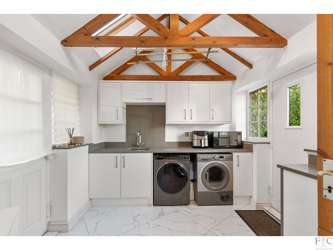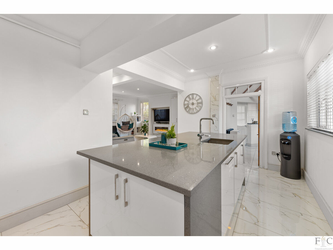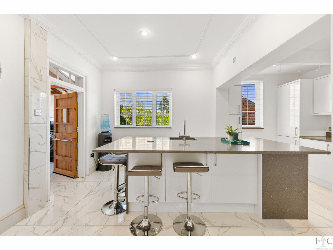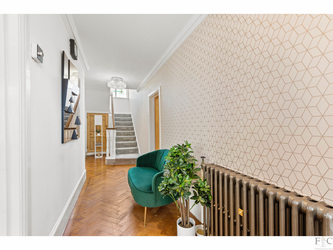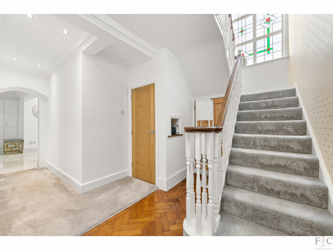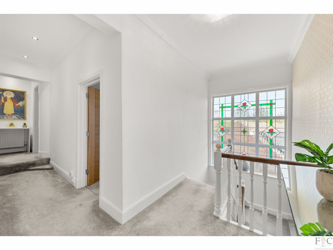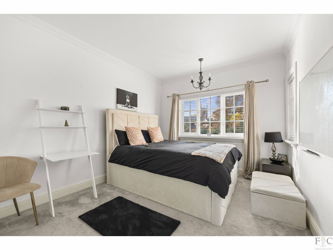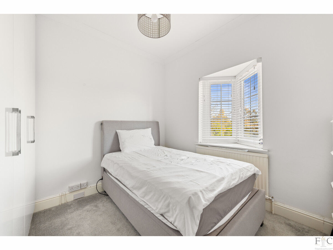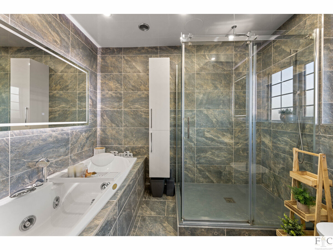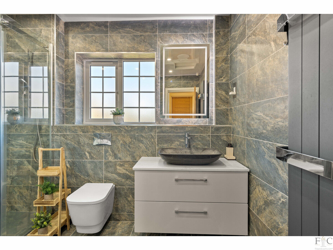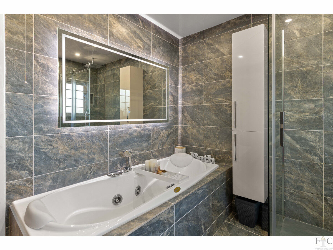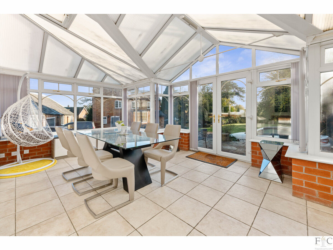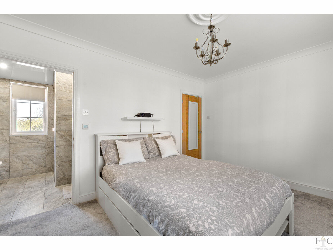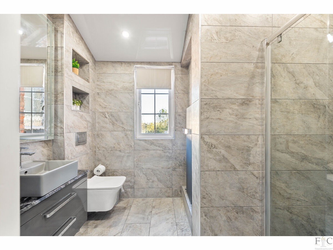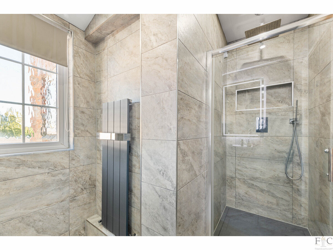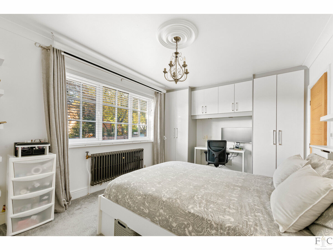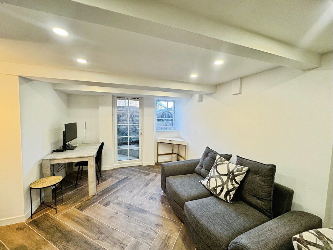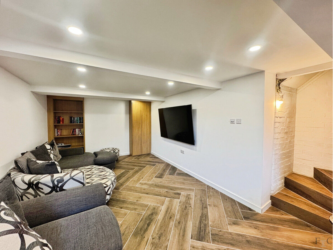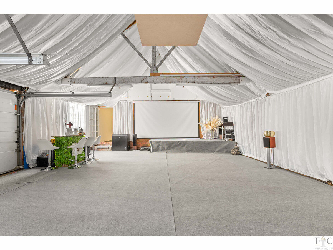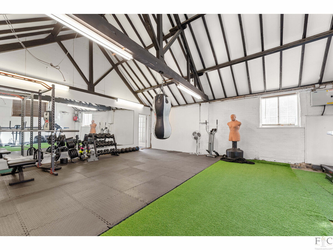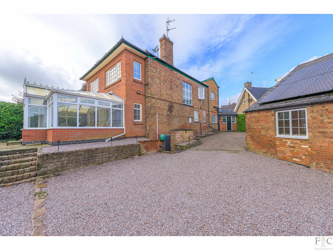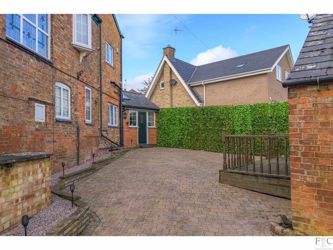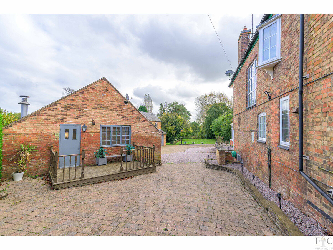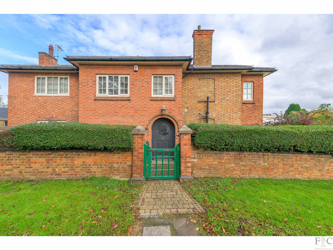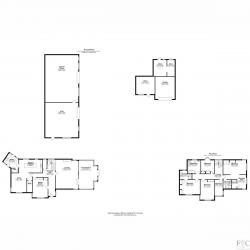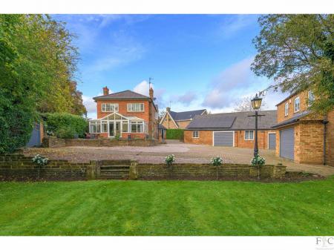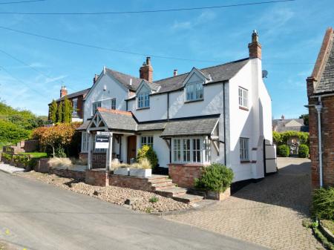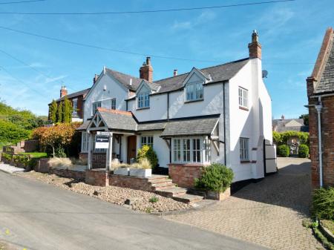- Five spacious bedrooms including two with en-suites
- Elegant reception rooms and sun-filled conservatory
- Stylish open-plan kitchen with quartz worktops and island
- Basement level ideal for office, cinema or retreat
- Detached 45ft workshop with solar panels
- Private gated driveway with landscaped gardens
- Prime village location near Leicester and Market Harborough
- Approved planning to convert outbuilding into a dwelling with future separation potential (subject to further consents).
A Refined Five-Bedroom Village Residence with Outbuildings, Gardens & Elegance in Abundance
Presented by Harry Singh – Fine & Country
Nestled discreetly behind electronic gates in the heart of the sought-after village of Kibworth Harcourt lies Hill Brow – a distinguished and beautifully refurbished family home set within an expansive and private plot. Brimming with character, original features, and timeless design, this exceptional residence offers the rare blend of village charm with modern versatility.
A Grand Welcome
Approached via a sweeping driveway of paving and gravel, the entrance to Hill Brow is nothing short of impressive. Step through the front door into an elegant hallway where a sweeping staircase, adorned with ornate balustrades and spindles, sets the tone for the refinement found throughout the home.
To the left, a snug and stylish sitting room invites relaxation, complete with a feature gas burner and acoustic front-facing window. This leads seamlessly into the open-plan kitchen and dining space, the beating heart of the home—flooded with light from dual elevations. Fitted with quartz worktops, a generous island, integrated appliances and an adjoining utility room, it is a setting as suited to weekday comfort as it is to weekend entertaining.
A second formal reception room exudes grandeur with its ornate fireplace, soft carpet underfoot, and elegant glazed doors leading to a sun-drenched conservatory—an ideal sanctuary for morning coffees or evening wind-downs.
Upstairs Serenity
Rising to the first floor, the principal suite is a haven of indulgence, featuring a walk-in dressing area, garden views, and a luxurious en-suite with high-end fittings. Four further bedrooms are thoughtfully arranged across the floor—each radiating warmth and character, and three benefitting from charming garden or village views. A fifth bedroom enjoys its own en-suite, while the beautifully appointed family bathroom offers a jacuzzi bath, separate shower, and vanity fittings wrapped in stylish tiling.
A Versatile Lower Ground & Hidden Potential
Discreetly accessed from the rear, the basement level is a beautifully finished, flexible space—ideal as a private cinema room, office, or quiet retreat.
Gardens, Outbuildings & Opportunity
Outside, the home continues to impress. A detached 45ft workshop, complete with solar panels, presents myriad possibilities—be it as a home office, gym, studio, or business base. Further, a split-level barn with a garage and separate room offers scope for conversion into a self-contained annexe (subject to planning).
Crucially, a planning application has already been approved to convert an existing outbuilding into an independent dwelling. Looking ahead, the new dwelling could, if desired, be separated from the main house—subject to any further planning applications and consents—creating a compelling multigenerational or investment opportunity.
The gardens, thoughtfully landscaped and planted, frame the house with beauty and seclusion. A charming rear courtyard, additional parking areas, and acoustic windows to the front ensure the utmost in privacy and peace.
Kibworth: A Village of Prestige
Kibworth Harcourt is one of South Leicestershire’s most desirable villages—offering a rare combination of countryside serenity and urban accessibility. Excellent local schooling, boutique shopping and inviting gastro pubs are on hand, with Market Harborough and Leicester close by for wider amenities.
Road & Rail
For commuters, connectivity is effortless: the **A6** provides swift access to **Leicester** and **Market Harborough**, while **M1 (J20/J21)**, **M69** and **A14/M6** place the Midlands and beyond within easy reach. From **Market Harborough station**, fast services run to **London St Pancras International**, making Hill Brow a superb base for city professionals seeking a refined village lifestyle.
At a Glance
* Five spacious bedrooms, including two with en-suites
* Multiple elegant reception rooms & a large open-plan kitchen
* Basement-level room ideal for office or leisure use
* Extensive outbuildings including 45ft workshop with solar panels & split-level barn
* **Approved planning to convert an outbuilding into a dwelling; future plot separation potential (subject to further planning)**
* Electric gates & private driveway
* Prime village setting with reputable schools, gastro pubs & direct rail links nearby
* EPC D | Freehold | Council Tax Band: G | Harborough District Council
Hill Brow is a home of rare substance and style—crafted for family life, entertaining, and the quiet luxury of countryside living, now with a unique, consented pathway to unlock further value.
To arrange your private viewing, contact Harry Singh at Fine & Country Leicester.
Disclaimer
Important Information:
Property Particulars: Although we endeavor to ensure the accuracy of property details we have not tested any services, equipment or fixtures and fittings. We give no guarantees that they are connected, in working order or fit for purpose.
Floor Plans: Please note a floor plan is intended to show the relationship between rooms and does not reflect exact dimensions. Floor plans are produced for guidance only and are not to scale.
-
Tenure
Freehold
Mortgage Calculator
Stamp Duty Calculator
England & Northern Ireland - Stamp Duty Land Tax (SDLT) calculation for completions from 1 October 2021 onwards. All calculations applicable to UK residents only.
EPC

