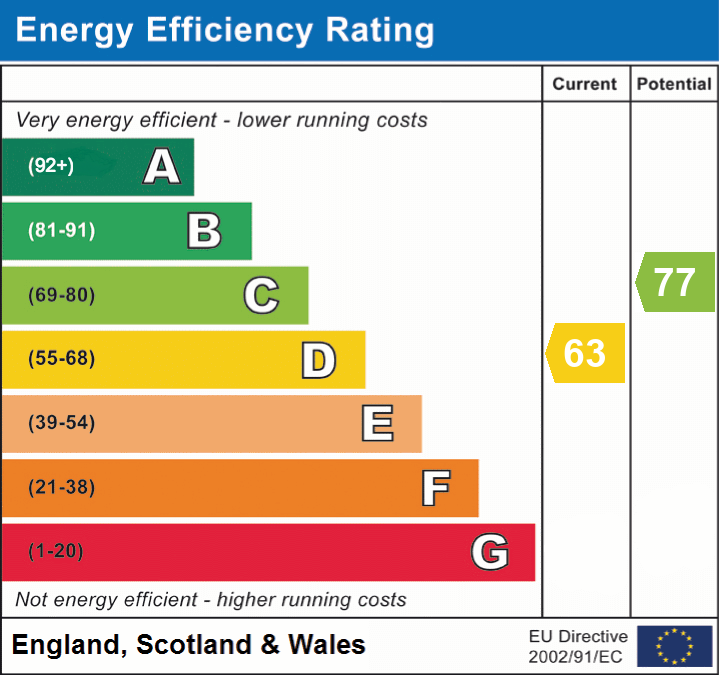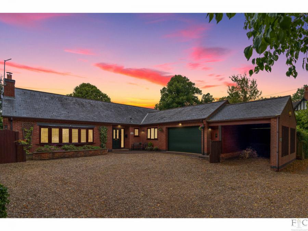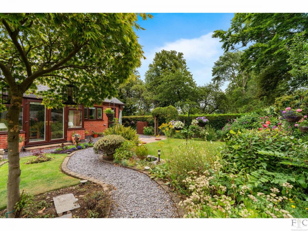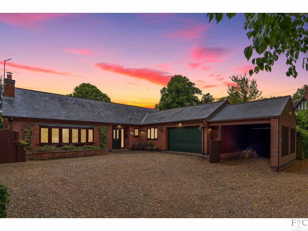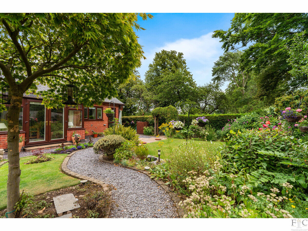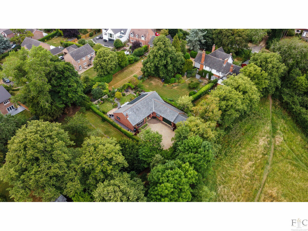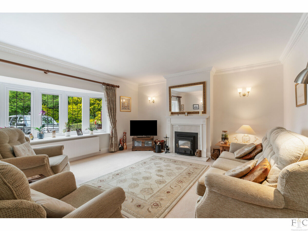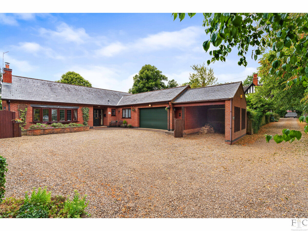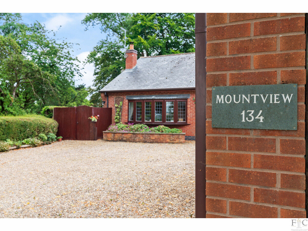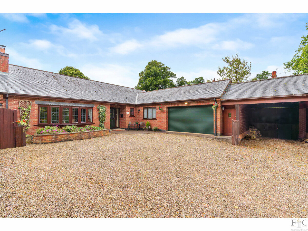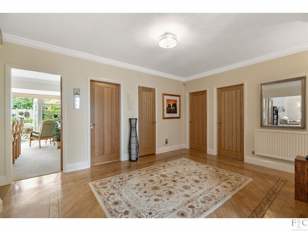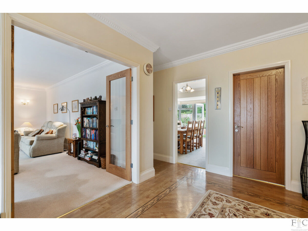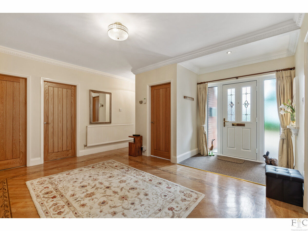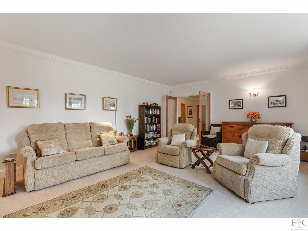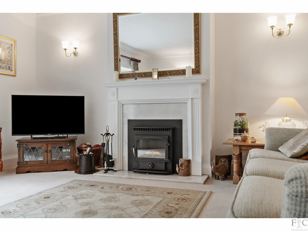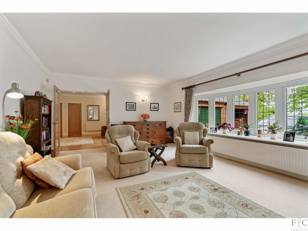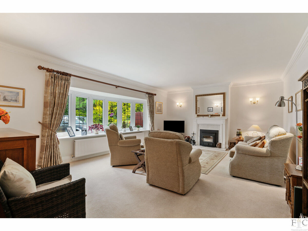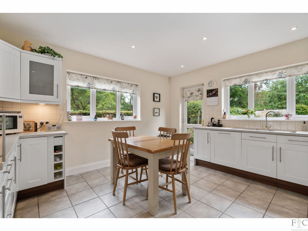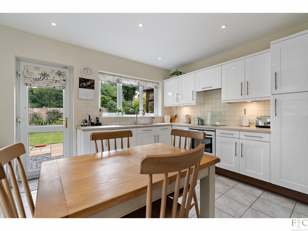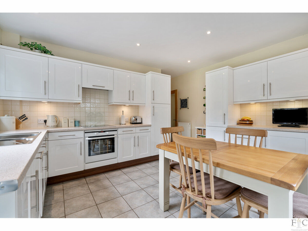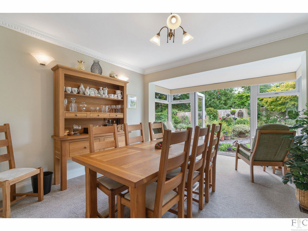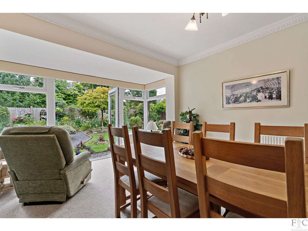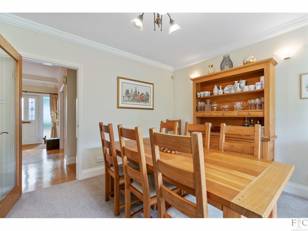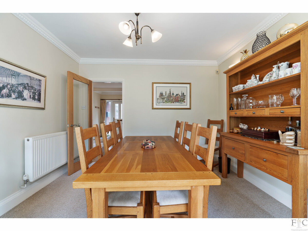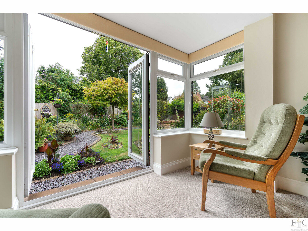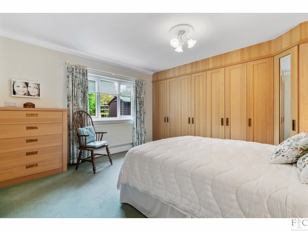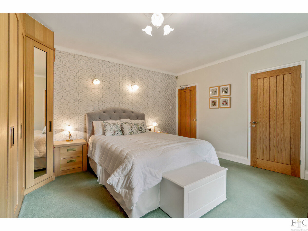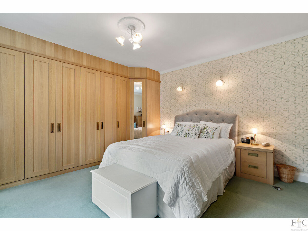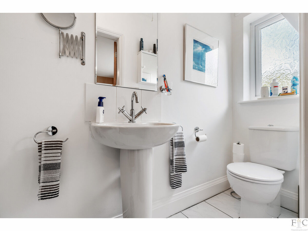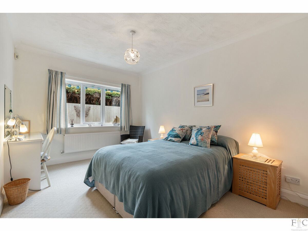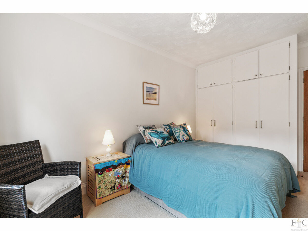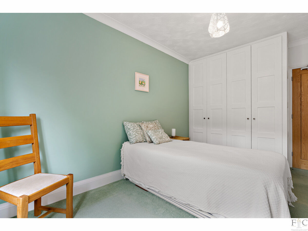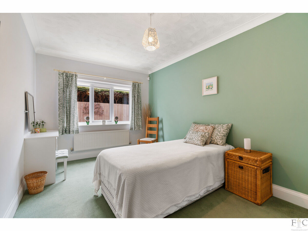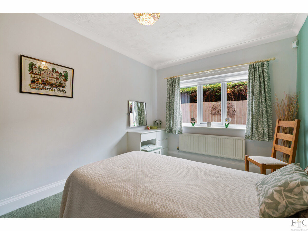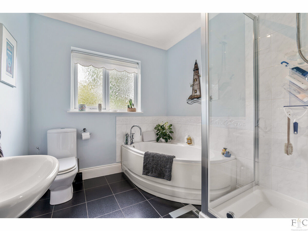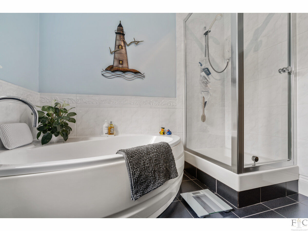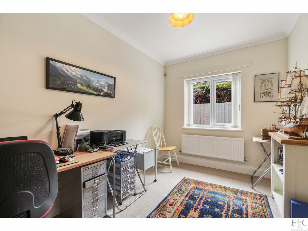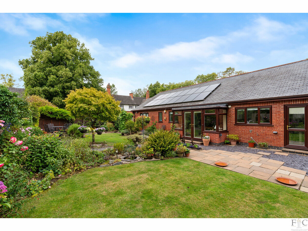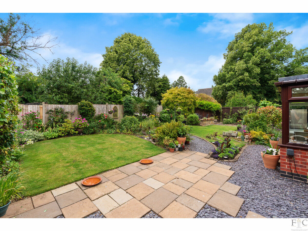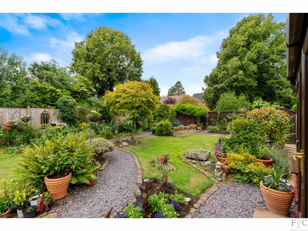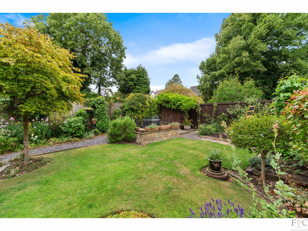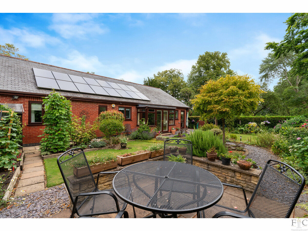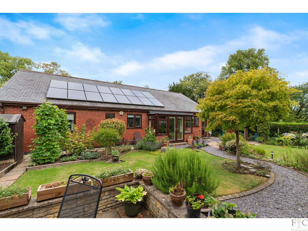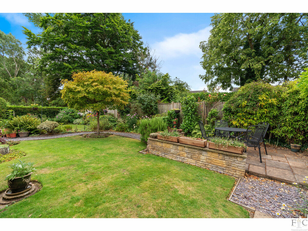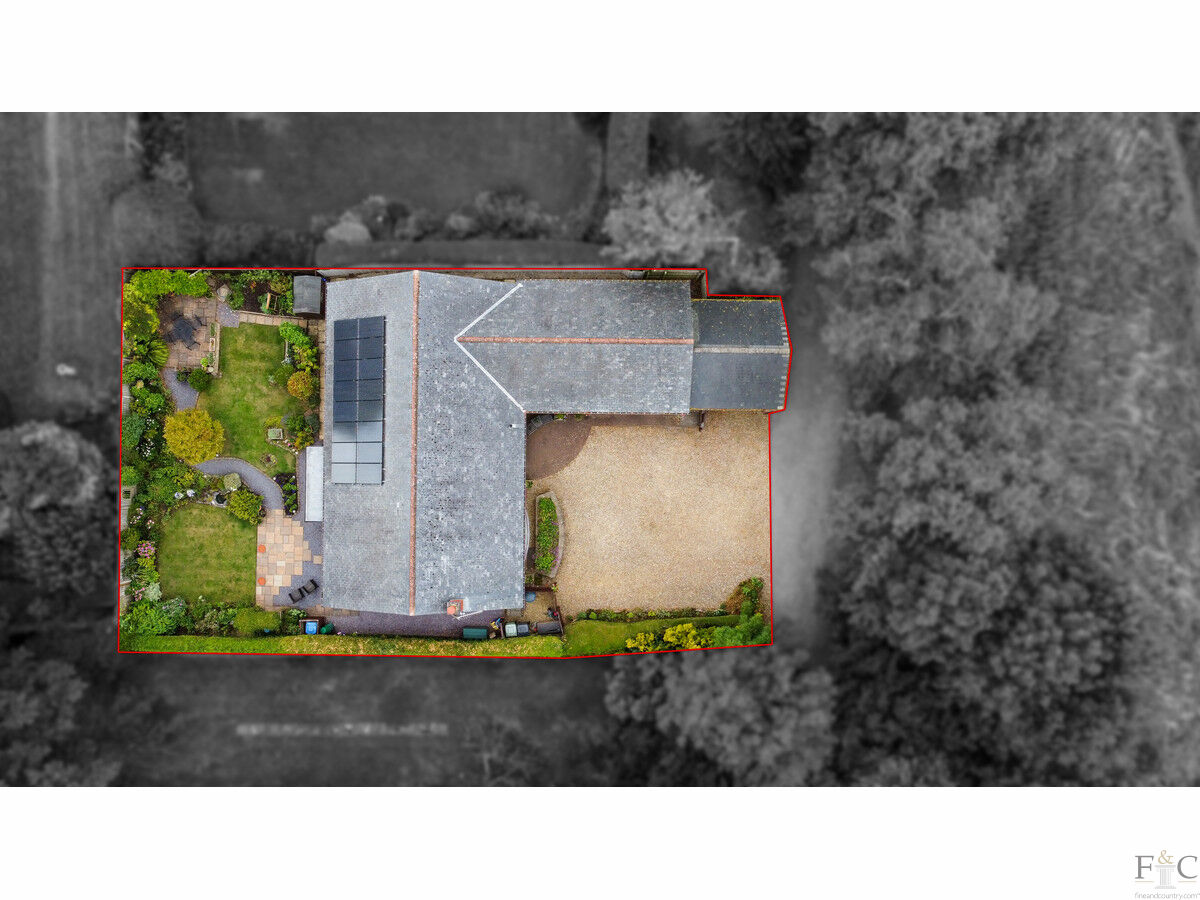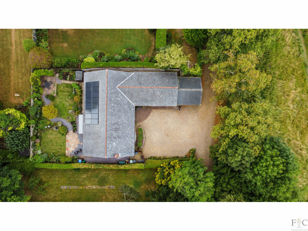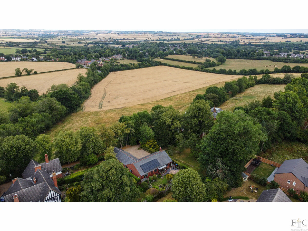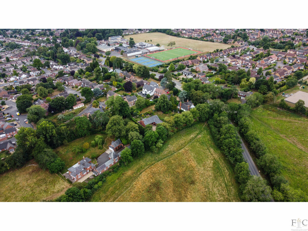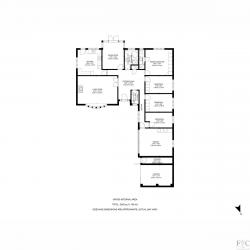- Detached family bungalow
- Four bedrooms
- Sitting room with multi fuel burner
- Fitted kitchen, separate dining room
- Double garage plus carport
- Secluded location
- Private landscaped garden
- Fantastic country views
If you would like to walk from your home and immediately be surrounded by a sweeping vista of farmlands, trees and open countryside, this property is in the location you are seeking.
On the northern edge of the highly desirable market town of Market Harborough, Mountview is ideally positioned in a prestigiously exclusive residential area. Here, you can enjoy the best of town and country.
This charming but substantial bungalow is approached along a private gravelled drive and from the outset the scene is set, for this residence has an air of privacy and beauty. As we look from the secluded, spaciously wide driveway, we find Mountview: an absolute treasure of a home.
Mountview was originally built in 1986 and with its distinctive countryside setting has been tastefully maintained to incorporate contemporary features without losing its sublime charm. Since its original construction there have been only two owners and this is not surprising. Here, we have an idyllically positioned 4 bedroom detached property in excellent condition, set in established, well stocked, landscaped gardens. The fortunate third owner will be afforded a new home offering contemporary qualities, coupled with privacy and style in a leafy, south-eastern portion of Leicestershire.
Spacious, light filled and welcoming.
This property is generously proportioned, practical and stylish. The entrance hall provides a welcoming and spacious first impression. Having been used by previous owners as an additional reception room, it is the centre of the bungalow and features characteristics that pertain in many other rooms throughout this delightful home; a high ceiling, medium oak tongue and groove doors, white coving and Karndean flooring. This distinctive flooring sweeps into a separate hallway leading to the bedroom wing of the property.
Stand and stare
The first door on the left side of the hall leads through double glazed glass doors to the lounge and if the hall has provided a taste of what this property offers, the living room will only add further to this favourable impression. This gorgeous space is bound to become a favourite! It offers a ‘stand still and stare’ extravaganza view of the surrounding countryside through a large double glazed bay window. This truly elegant room has a traditional central chimney breast where a Clearview, multi fuel burner is a predominant feature. The burner is set within a white fireplace mantel, marble back and hearth, providing a classical focal point. Whether you are entertaining friends or stealing a moment of peaceful relaxation watching a favourite movie on the television, this generous room is well fitted to accommodate your requirements, whatever the season.
As we re-enter the hall, the doors to the kitchen and dining room are immediately on the left, towards the back of the bungalow. These rooms are all well-proportioned and when specific occasions require larger scale entertaining, they have a natural geography encouraging guests to easily flow from one area to another. This is a highly desirable asset. All the reception rooms can be separate but when required, can be opened up to serve multiple functions. The generous size of the hall provides additional versatility in this respect.
A kitchen with a view.
Through a glazed door we glimpse the fresh and inviting kitchen. This is fitted with Shaker style white cabinetry, brushed steel handles and marble effect worktops. The cream feature wall tiles and larger floor tiles, blend the natural colour schemes and materials together, accentuating the feeling of quality and permanency. There is a generous amount of space for food preparation and storage, including a full height pull out larder unit. The kitchen has integrated appliances including a large AEG fridge, undercounter freezer, a dish washer, ceramic electric hob with extractor fan and an electric AEG oven. The tiled floor is part underfloor heated and the Franke sink has a swan neck Carron mixer tap. With ample room for a separate table and chairs for informal dining, you are superbly positioned to view the lovely garden while enjoying a bowl of breakfast cereal or following instructions from a cookery programme. This lovely space combines clever and practical design with the natural light that radiates from two large windows and a glazed back door. The views are maximised and your only issue will be in concentrating on the task you entered the kitchen to do rather than allowing your mind to wander.
The utility room for this property is located on the opposite side of the hall and the hall is also where we can find the control panel for the burglar alarm. In the utility room there is a single stainless steel sink and mixer tap, with fitted worktop. There is additional storage under the sink and plumbing for a laundry appliance. The windows throughout the bungalow are double glazed, with contrasting white interior frames and dark brown exterior frames.
Eating in style.
The dining room is immediately next to the kitchen and provides access through double glazed doors to the south facing rear garden. It was extended by the present owners and can boast of easily being able to accommodate a formal seating arrangement for a large scale party. Similarly, as with the living room there are strong design elements featuring coving, generous proportions and fresh, neutral decoration that compliments the size and purpose of the room. There is a television point in this room too but competition for viewing could easily be overlooked: the view of the garden is quite delightful. Here, there are various paved areas that offer seclusion and privacy, with a winding path that leads the eye to the furthest point. An enclosed boundary with fences, mature shrubs, trees and lawns encourage enjoyment and safety for all age groups in this lovely outdoor space.
The bedroom wing.
The main family bathroom can be accessed from the hall and comprises of a white suite, with extractor fan. The corner bath, separate shower cubicle with Triton electric shower, wash basin and low level WC are all fitted to a high specification and are complimented with decorative splashback tiles to the basin and bath. The bathroom floor is tiled and has underfloor heating. In this area of the property there is a separate airing cupboard containing hot water tank, the central heating controls and additional shelving.
There are four double bedrooms. The primary bedroom has views of the rear garden and an ensuite which corresponds in quality and style to the main family bathroom. Hammond fitted wardrobes completely cover one of the walls from ceiling to floor providing excellent storage and all bedrooms have fitted carpets and 3 have television points. Bedrooms 2 and 3 are also fitted with floor to ceiling wardrobes and dressing tables. The fourth double bedroom is presently used as an office. All bedrooms have been well maintained and decorated to the highest specification, stylishly contemporary and designed to make good use of space.
The additional benefits.
There is approximately 470 square feet of space left to appreciate with this property! The generous characteristic of Mountview continues with the combined areas of double garage, secure middle storage and carport. The double garage has an electrically controlled door and when within the garage an internal door allows a convenient entrance to the bungalow without having to venture outside. Directly next to the garage there is a separate shelved storage area and a covered carport provides enough space for additional vehicles or even a caravan. The bungalow roof also holds a 4KW array of solar panels installed in March 2014 to enable the new owner to enjoy a feed in tariff and a reduction on energy bills.
Market Harborough is a market town in central England, a region referred to as the East Midlands. Market Harborough has often featured in press surveys of towns offering a high quality of life. It is situated towards the southernmost extremity of Leicestershire on the River Welland. The town is about 15 miles (24.1 km) south of Leicester via the A6, 17 miles (27.4 km) north of Northampton via the A508 and 10 miles (16.1 km) north west of Kettering. The town is near the A14 road running from the M1/M6 motorway Catthorpe Interchange to Felixstowe. The M1 is about 11 miles (17.7 km) west via the A4304 road.
The town was formerly at a crossroads for both road and rail but the A6 now bypasses the town to the east and the A14 which carries east-west traffic is 6 miles (9.7 km) to the south. Market Harborough’s railway station is served by East Midlands Railway services on the Midland Main Line with direct services north to Leicester, Nottingham, Derby and Sheffield and south to London St Pancras, which can be reached in just under an hour.
Market Harborough is a charming, bustling market town, offering the best of amenities. There are edge of town superstores, the main retail contenders and also bespoke shops offering unique goods. The town has had a market since 1204 and is mentioned in the Doomsday Book. It also has a reputation for its selection of eateries and within a short car ride there are many local rural public houses offering excellent fayre.
As with many areas in this part of rural, central England, its buildings show its historical significance. Noticeably, the steeple of St Dionysius' Church rises directly from the central street in the town but there is not a churchyard. The steeple was constructed in grey stone in 1300, the church was built later in about 1470. Next to the church stands the Old Grammar School, a small timber building dating from 1614. The ground floor is open, creating a covered market area and there is a single room on the first floor. It has become a symbol of the town. The nearby square is largely pedestrianised and surrounded by buildings of varying styles. The upper end of High Street is wide and contains mostly unspoiled Georgian buildings. In 1968 the centre of Market Harborough was declared a conservation area.
Beautiful views and country walks surround the town. A cycle and footway along the river through the town was created called the Millennium Mile and links Welland Park with the railway station. In 2007 Welland Park was awarded Green Flag Award status and in 2008 a large new children's play area was created.
Church life in the town is healthy with most denominations catered for.
The locality provides many schools across the educational age range; nursery, primary, secondary, including private establishments offering boarding facilities. The Office for Standards in Education - OFSTED – is best researched to provide a comprehensive review of currently rated standards of practice.
Tenure: Freehold
EPC rating: D
Council Tax band: F
Disclaimer
Important Information:
Property Particulars: Although we endeavor to ensure the accuracy of property details we have not tested any services, equipment or fixtures and fittings. We give no guarantees that they are connected, in working order or fit for purpose.
Floor Plans: Please note a floor plan is intended to show the relationship between rooms and does not reflect exact dimensions. Floor plans are produced for guidance only and are not to scale.
-
Tenure
Freehold
Mortgage Calculator
Stamp Duty Calculator
England & Northern Ireland - Stamp Duty Land Tax (SDLT) calculation for completions from 1 October 2021 onwards. All calculations applicable to UK residents only.
EPC
