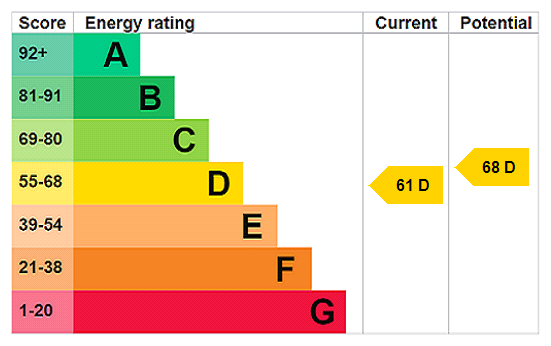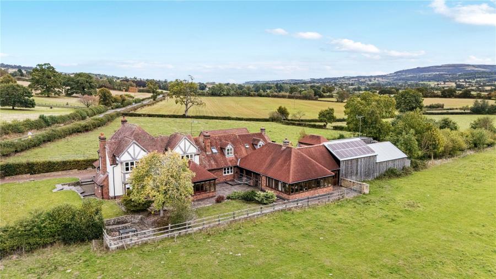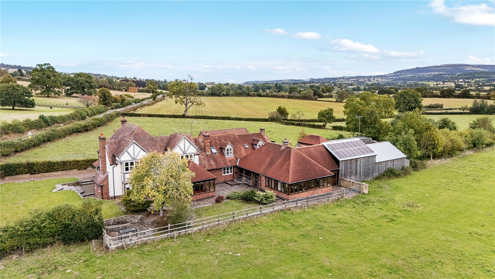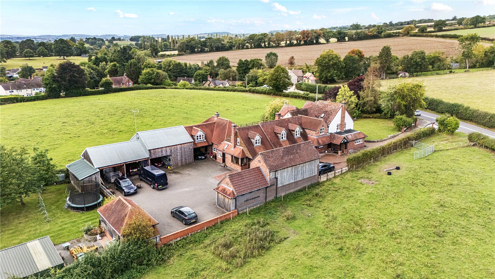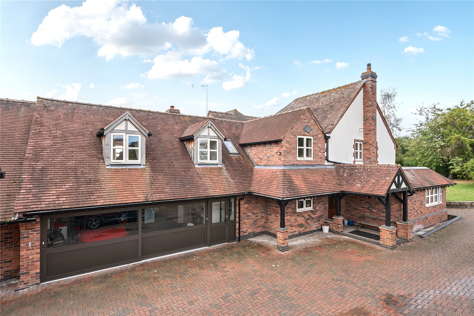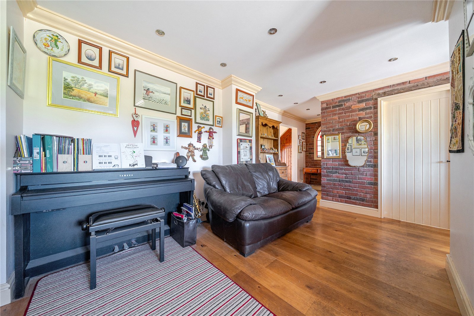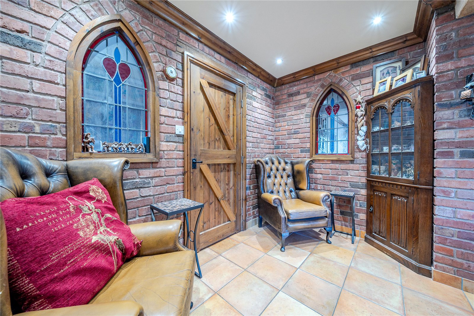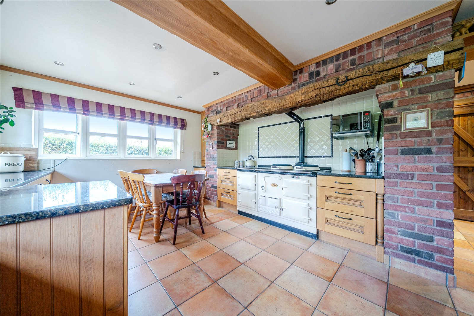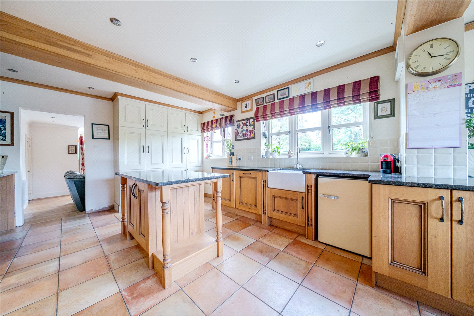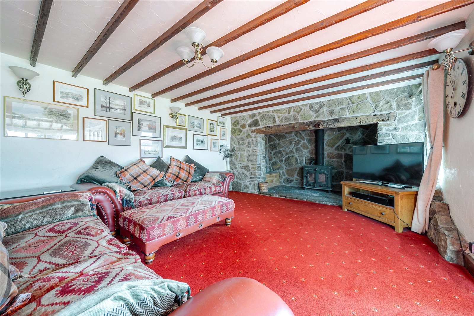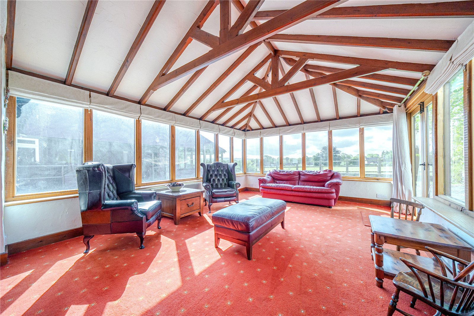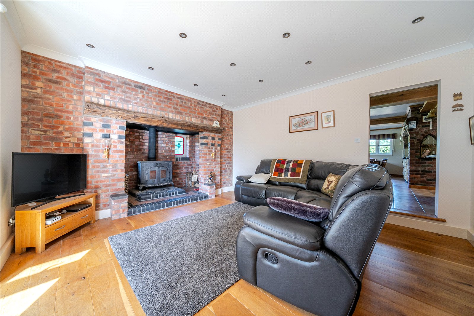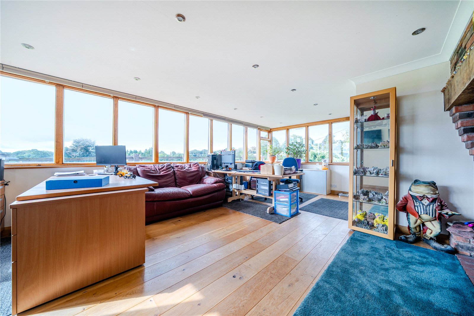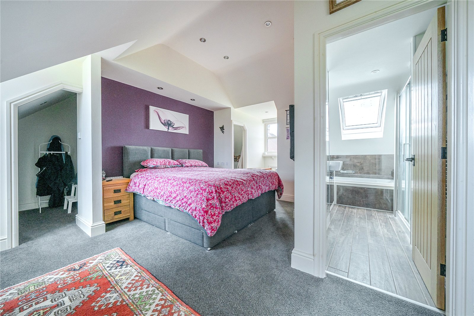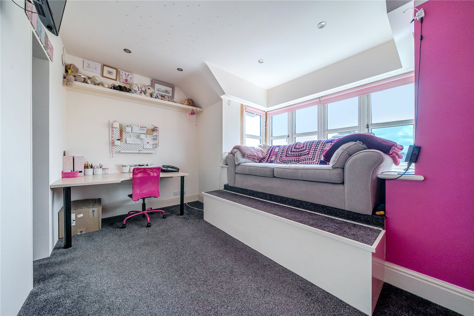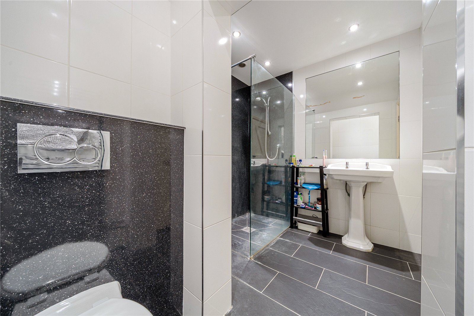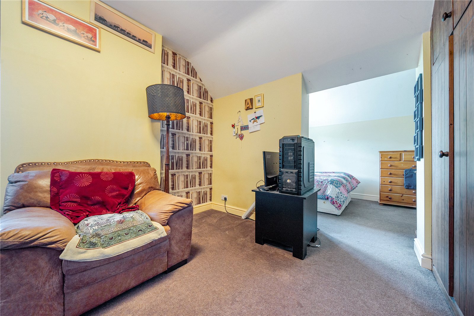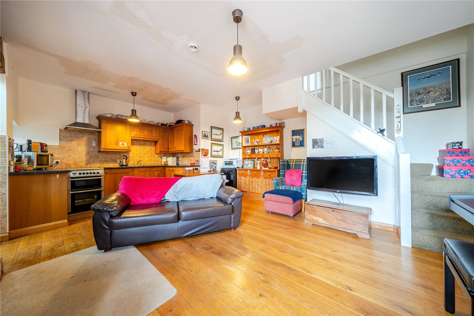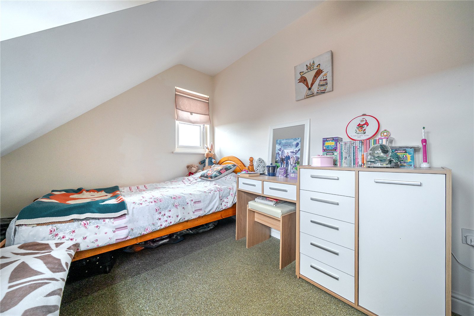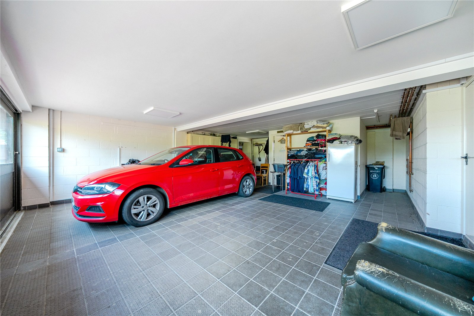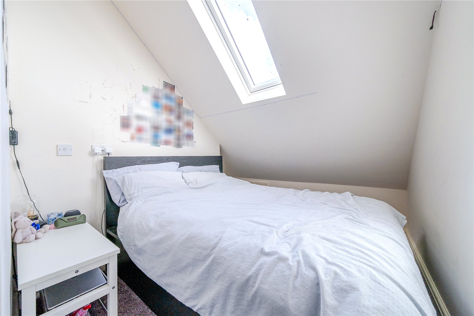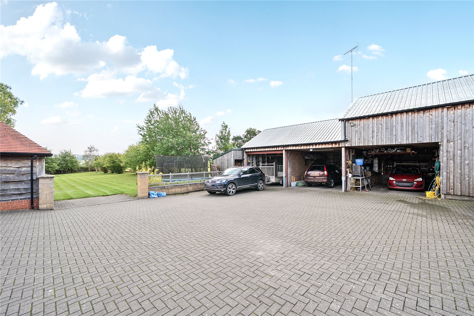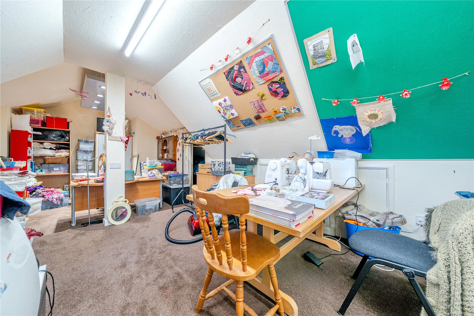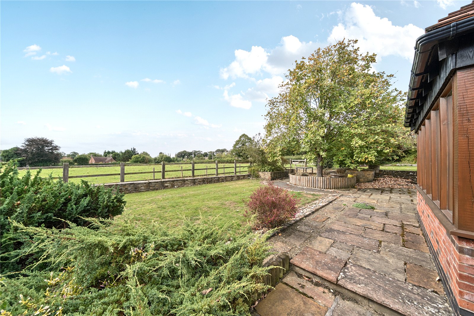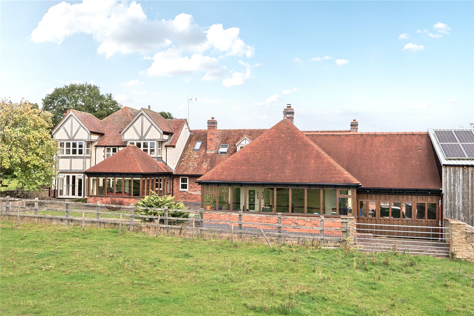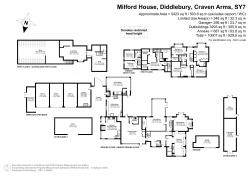A spacious Country Home set in just under an acre in the beautiful Corvedale. Offering over 6,000 sq.ft of living accommodation with a self contained annexe and an excellent range of outbuildings. Ideal for those wishing to work from home, to generate an additional income from the annexe or as a fantastic family home.
Introduction
A spacious Country Home set in just under an acre in the beautiful Corvedale. Offering over 6,000 sq. ft of living accommodation with a self-contained annexe and an excellent range of outbuildings. Ideal for those wishing to work from home, to generate an additional income from the annexe or as a fantastic family home.Milford House is located on the edge of the pretty village of Diddlebury in the Corvedale, an Area of Outstanding Natural Beauty, the valley between the Clee Hills and Wenlock Edge. Craven Arms is just 6 miles to the west with a good range of local facilities; historic Ludlow is 9 miles to the south and Bridgnorth is 15 miles east.Milford House has been thoughtfully extended over the years creating an extremely spacious and flexible country home with a self-contained two bedroom annexe. Offering over 6000 sq. ft of living accommodation with oil fired central heating, solar panels on a feed in tariff and oak and UPVC double glazing. The house has enormous character wit...
Ground floor
Approached from the road gates open to the expansive drive offering ample parking and turning areas.A covered Porch and wide oak arched entrance door opens to the Reception Hall. This has oak flooring and a Cloakroom off with wc and wash basin. A staircase rises to the first floor.The pretty Snug has a tiled floor and feature stained glass internal windows, off here is a walk in Pantry with fitted shelves and space for large larder style fridge freezer.The Breakfast Kitchen is appointed with a range of solid oak units with granite work surfaces providing ample cupboard, drawer and working space. With Belfast sink, integrated dishwasher and four oven oil fired Aga. There is a range of fitted distressed oak wall cupboards, part tiled walls and a tiled floor. With windows to the front and side and ample space for table and chairs.The Sitting Room is a cosy room with oak flooring and a large brick inglenook fireplace with feature stained glass windows to the front and deep bay window w...
First floor
From the main Reception Hall a staircase rises to the Main Bedroom Suite. The En Suite Bathroom has wood effect flooring, wash basin inset to vanity unit, wc, bath and separate shower cubicle. With chrome heated towel radiator and double glazed skylight to the rear. The Bedroom has UPVC double glazed windows to the front and rear and two fitted Dressing Rooms off.A second staircase from the Inner Hall leads to a first floor Landing with four further Bedrooms off. Bedroom Two has an excellent range of fitted wardrobes and an En Suite Shower Room appointed with wc, wash basin, shower cubicle half tiled walls and tiled floor. The three remaining Bedrooms are spacious, two with separate Dressing Rooms/Snugs. The main Shower Room is appointed with a suite of wash basin and wc. Walk in shower with fixed screen, tiled floor and fully tiled walls.
First floor
Stairs rise from the Utility Area to a spacious Snug and a large Craft Room with a spacious Store beyond.
Self contained annexe
The self-contained Annexe has a separate private entrance door which opens to the open plan Living Room/Kitchen. With oak flooring, the kitchen area is appointed with a range of wall and base units, inset sink unit, space for cooker and appliances. The focal point of the room is the brick fireplace with fitted wood burning stove. Stairs rise to the first floor where there are two good sized Bedrooms and a Shower Room.
Outside
The Carport has a wide door opening to the rear and off here is the large secure Workshop. There is a three bay open barn with a side woodstore, a bespoke full height garage with smaller garage to the rear, a further garage and a large open bay store. The gardens surrounding the house are landscaped with level lawns and paved paths, well stocked with a variety of mature shrubs and plants. The driveway opens to the main lawned gardens which enjoy uninterrupted views across the Corvedale.
.
Note to Buyers - AML checks - AML checks will be undertaken for successful buyers and there is a fee of £15 plus vat per person payable. Restrictive Covenants - None that we are aware of.Mobile & Internet Coverage - Please refer to Ofcom by using the following link; www.checker.ofcom.org.uk
-
Council Tax Band
F -
Tenure
Freehold -
EPC Rating
D
Mortgage Calculator
Stamp Duty Calculator
England & Northern Ireland - Stamp Duty Land Tax (SDLT) calculation for completions from 1 October 2021 onwards. All calculations applicable to UK residents only.
EPC
