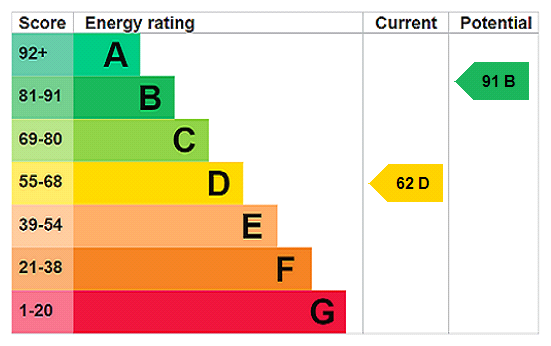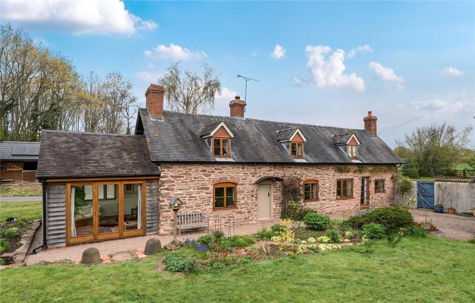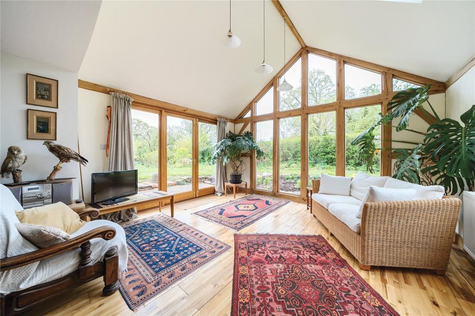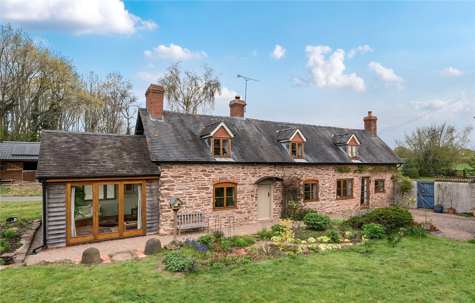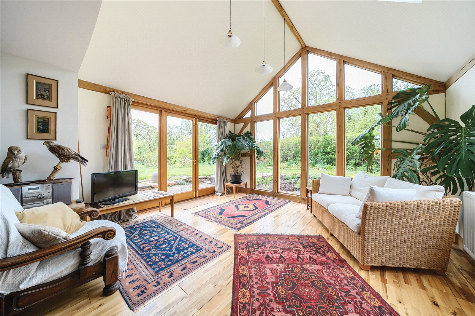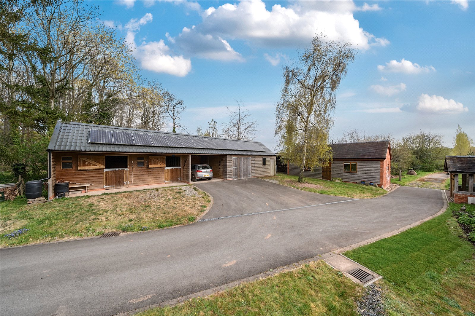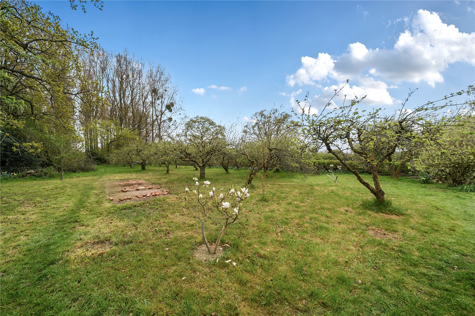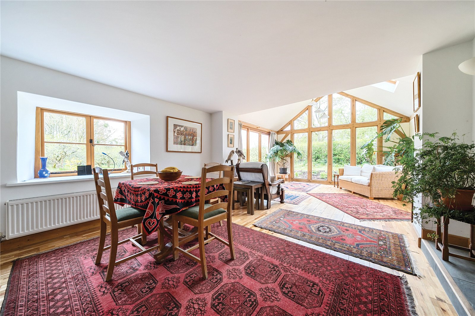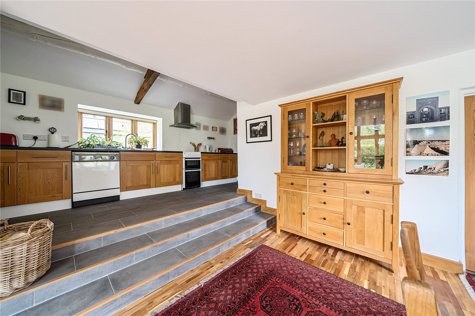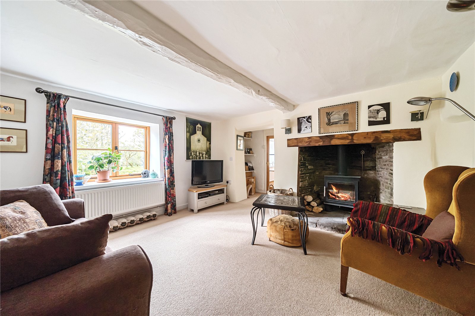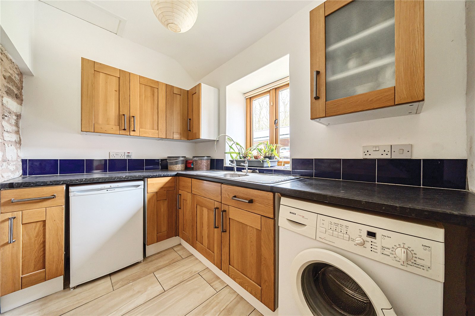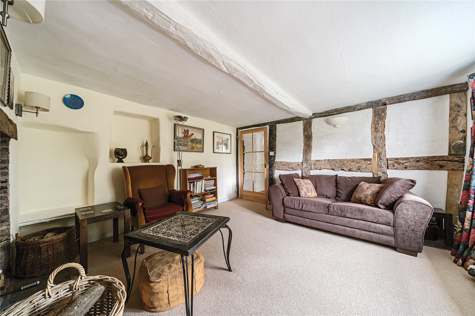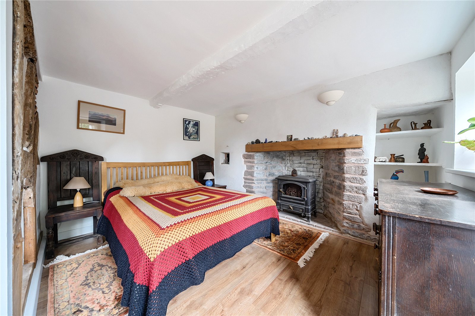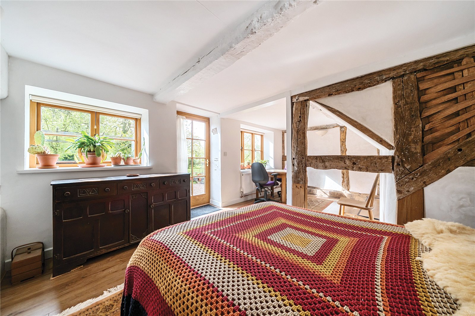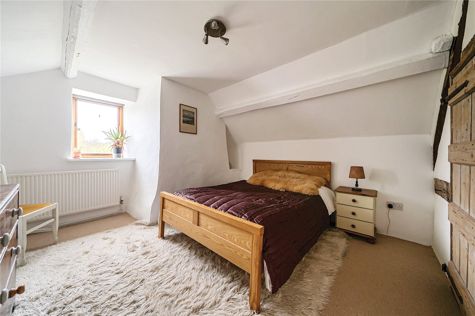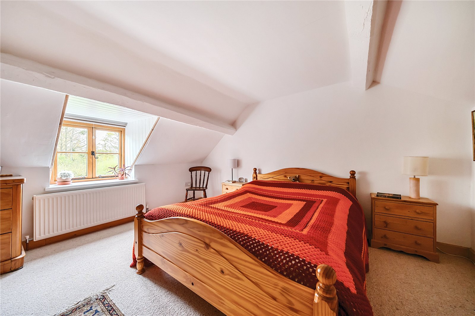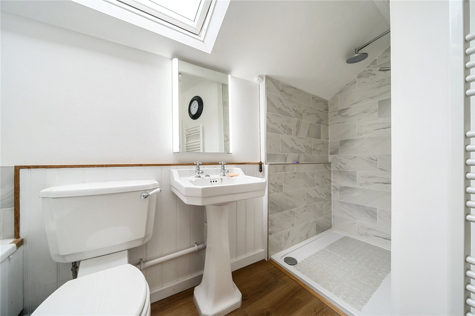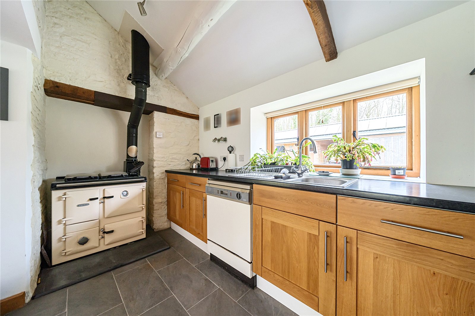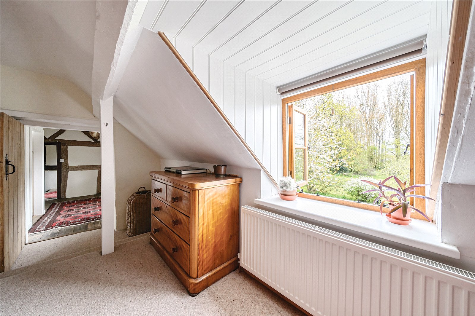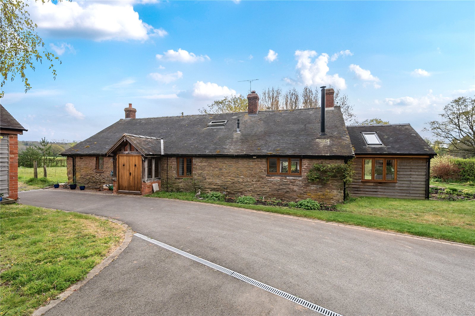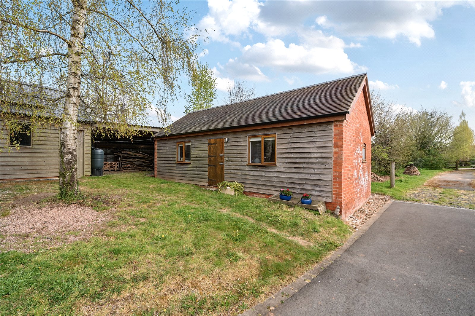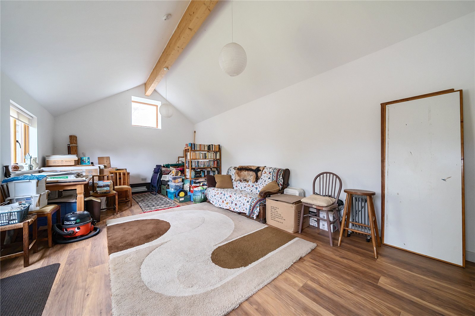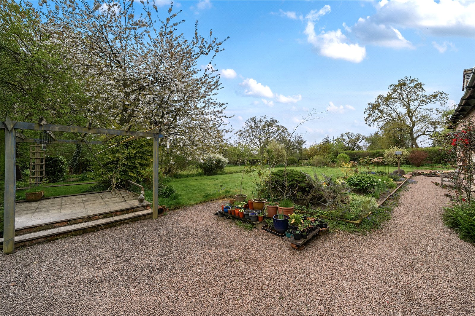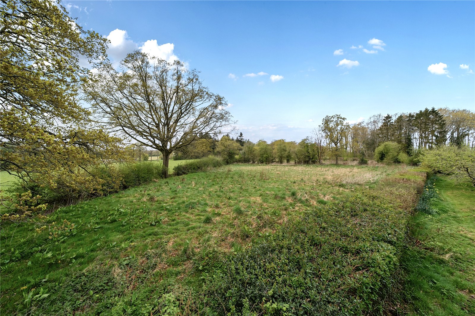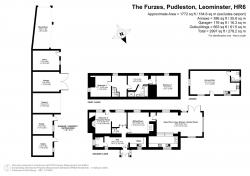Set in approximately 2.7 acres a beautifully refurbished and extended country home with stabling and a separate barn offering additional accommodation. In an idyllic location with gardens, orchard, wildflower meadow and a paddock.
.
Set in approximately 2.7 acres a beautifully refurbished and extended country home with stabling and a separate barn offering additional accommodation. In an idyllic location with gardens, orchard, wildflower meadow and a paddock.Pudleston is a small village in North Herefordshire just 6.5 miles from the bustling market town of Leominster where there is an excellent range of local facilities. Pudleston has a village church and village hall. Historic Ludlow is 12 miles to the north and the Cathedral City of Hereford is 13 miles south.On the edge of the village and located off a private track in a peaceful rural location, The Furzes is a character detached country home, the original part dating back to the 17th century. Extended and improved over the years it retains much of its original character with exposed beams, wooden floors and fireplaces. Set in just under 3 acres overall, of garden, orchard, wildflower meadow and a paddock (approx 1.6 acres) New Kingsland stables were built...
.
The property has LPG central heating with a new boiler installed in 2012 and solar panels installed in 2015. The current owner has thoughtfully refurbished and extended the property creating a stylish and flexible home. With double glazed windows, a refitted Kitchen area and a refitted Bath/Shower Room it is a gorgeous home in an idyllic location. Offering total privacy and tranquillity, viewing is highly recommended.Approached from the private track gates open to the driveway with ample parking and turning area
.
A pretty Porch with oak entrance doors opens to a Reception Hall with ceramic tiled floor, vaulted ceiling and Cloakroom off with tiled floor, double glazed window to side, WC and wash basin. There would be room for a shower if required. Also off the Reception Hall is a Utility Room, with tiled floor, range of wall and base units, inset sink unit, space for appliances and space and plumbing for washing machine. A double glazed window overlooks the front courtyard.The Inner Hall has a staircase rising to the first floor and double doors open to a spacious and light and airy Reception Room/Bedroom Three. With wood effect flooring, double glazed paned door and windows to rear, stone fireplace with original bread oven and recessed shelving.The cosy Sitting Room has a stone inglenook fireplace with wood burning stove on stone hearth and a double glazed window overlooking the rear gardens.
.
A glazed door leads to the stunning open plan Living/Kitchen/Garden Room. Extended by the current owner this is a flexible space with acacia solid wood flooring, part vaulted ceiling with double glazed skylight and full height double glazed windows and door opening to the gardens. Steps lead up to the Kitchen area with tiled floor, appointed with a range of base units with inset sink unit, plumbing for dishwasher, space for cooker with fitted extractor over, solid fuel Rayburn and wall mounted Worcester central heating boiler. A double glazed window overlooks the front courtyard.
.
On the first floor is a spacious Landing with double glazed window overlooking the rear gardens, an Inner Landing with double glazed window to rear opens to the Bathroom. Appointed with a white suite of bath with central taps and shower attachment over, WC, wash basin and fully tiled walk in shower cubicle. Wood effect vinyl flooring and double glazed skylight. Bedroom One is a pretty room with double glazed window overlooking the rear Gardens. Off the main Landing Bedroom Two is another good sized Double room with double glazed window to side enjoying lovely views.
.
Off the driveway is the five bay wooden stable block with two loose boxes, a carport, a garage and a large workshop. To the side is a wood store.The Detached Barn offers additional accommodation/studio space, part converted it is an open plan light and airy space with wood effect flooring and double glazed windows to the front and side (high level). The kitchen area has a range of base units, inset sink unit (cold water supply only currently connected) and an integrated induction hob with extractor over. The Shower Room has a WC, wash basin and a shower cubicle with electric shower and double glazed window. Tiling, sealing and new flooring will complete the shower room.Set in approximately 2.7 acres overall The Furzes has a beautiful wildflower meadow, a productive orchard and pretty gardens with a pergola and various seating areas. To the west is a separate paddock area (approx. 1.6 acres).
.
SOLAR PANELS: Installed in 2015 and subject to feed-in tariff payments until December 2025.MOBILE AND BROADBAND COVERAGE: Currently connected to Gigaclear. Please refer to Ofcom by using the following link; www.checker.ofcom.org.uk.FOOTPATHS AND RIGHTS OF WAY: A bridleway runs from the driveway entrance in front of the property and to the east. A public footpath runs up the drive and into the paddock area to the west. The vendor informs us that these are rarely used.RESTRICTIVE COVENANTS: None that we are aware of.
-
Council Tax Band
D -
Tenure
Freehold -
EPC Rating
D
Mortgage Calculator
Stamp Duty Calculator
England & Northern Ireland - Stamp Duty Land Tax (SDLT) calculation for completions from 1 October 2021 onwards. All calculations applicable to UK residents only.
EPC
