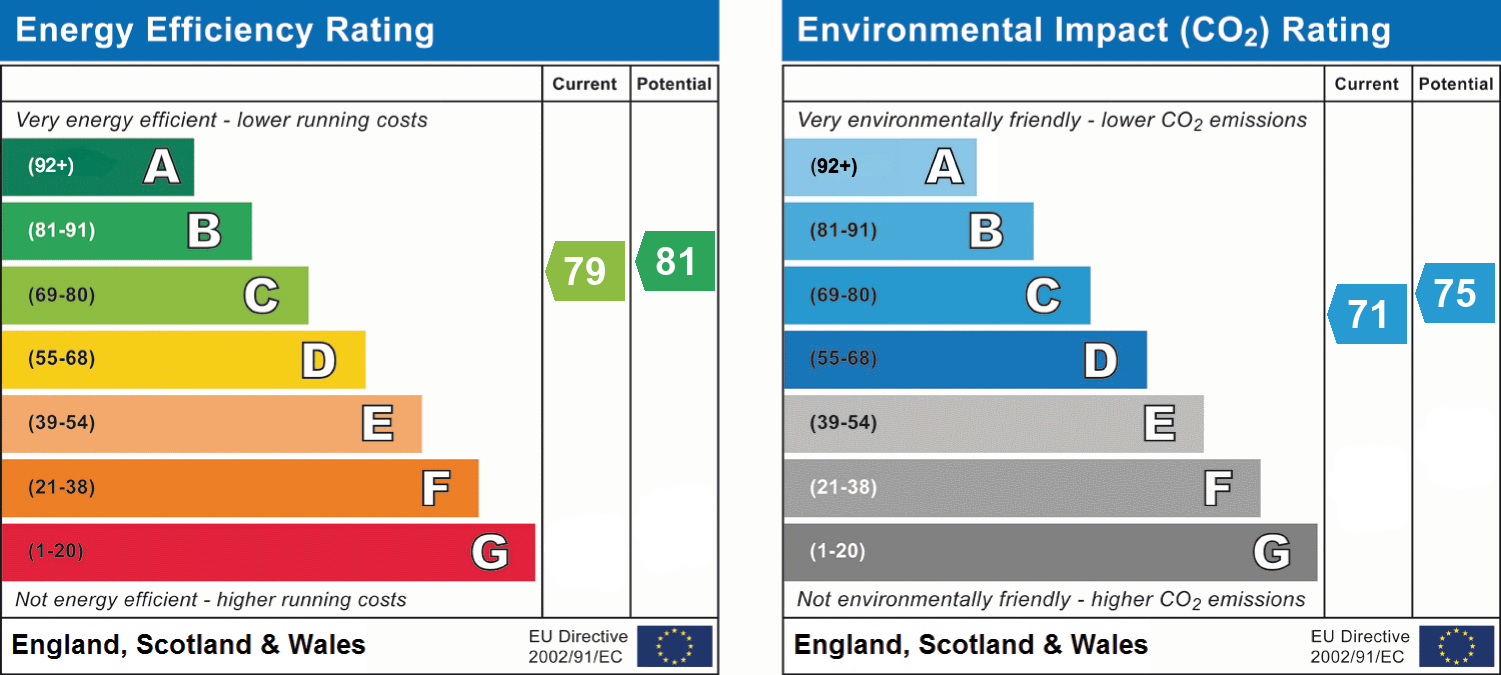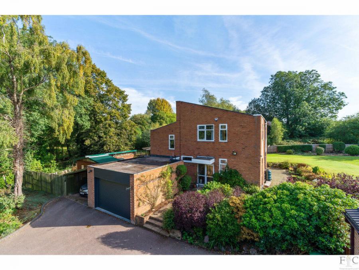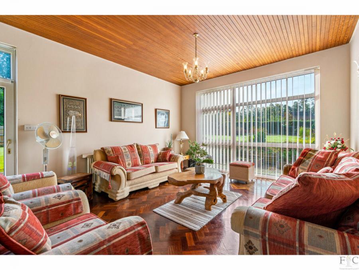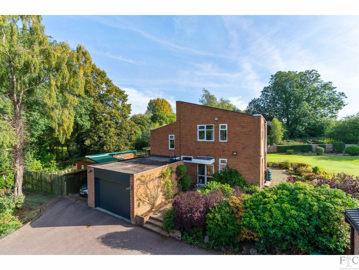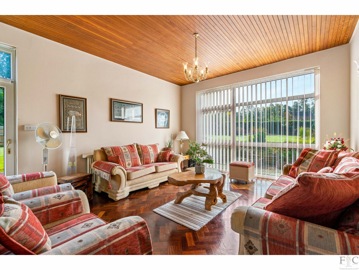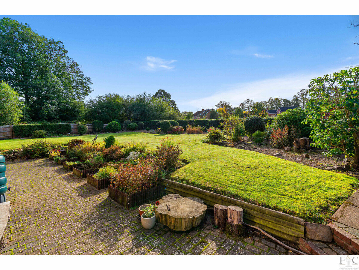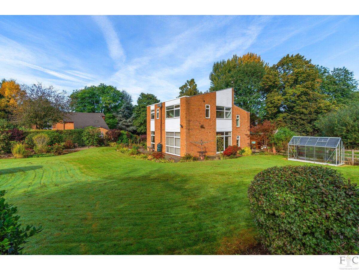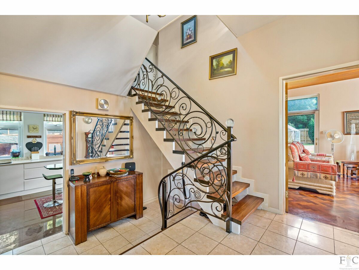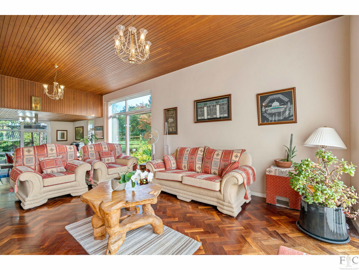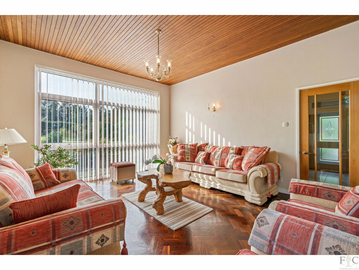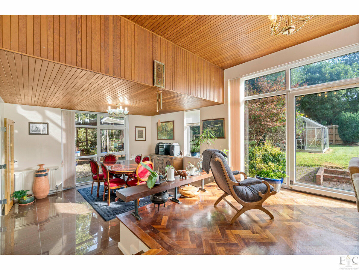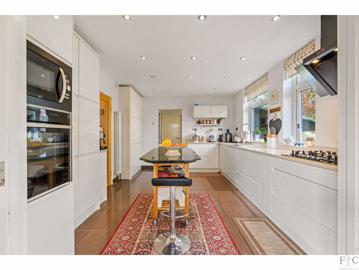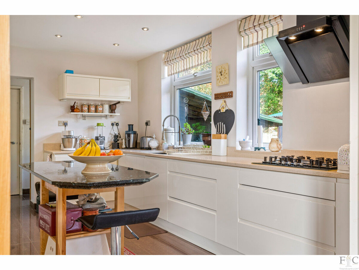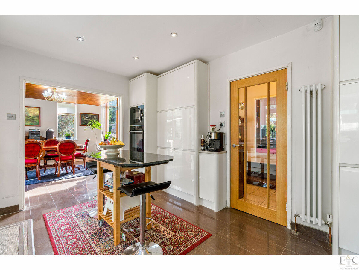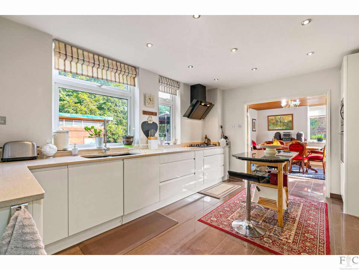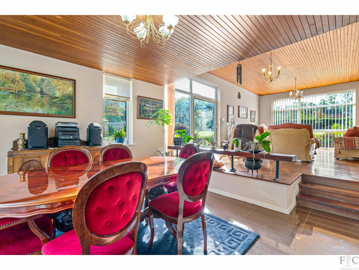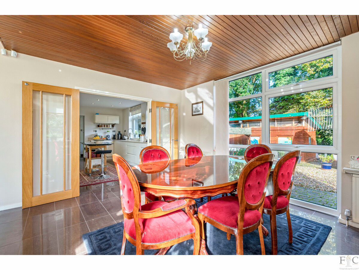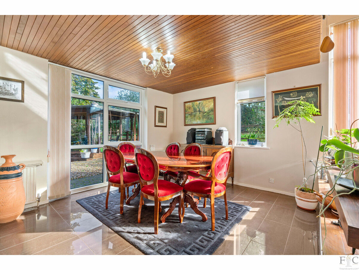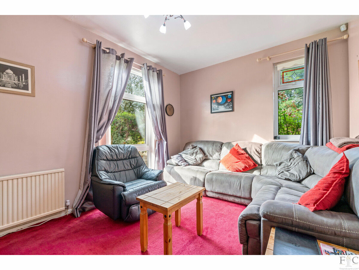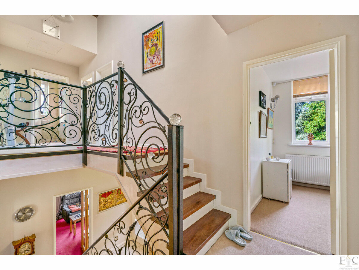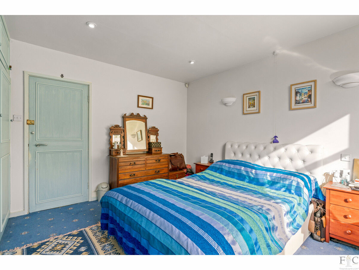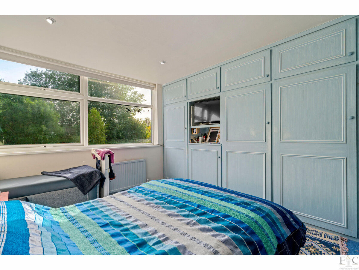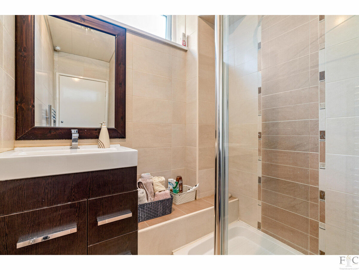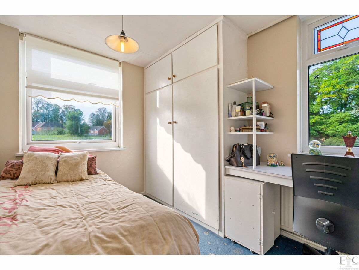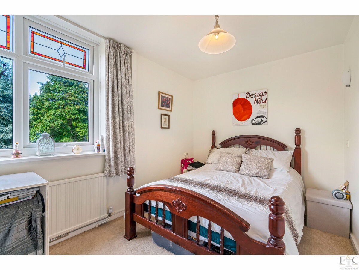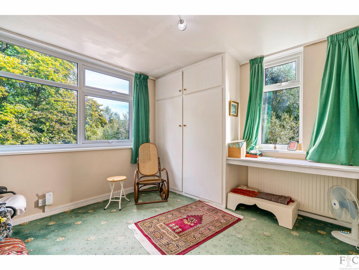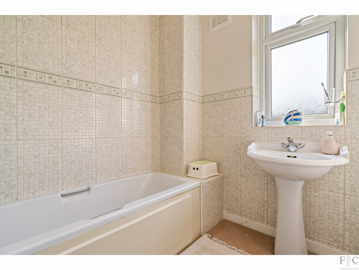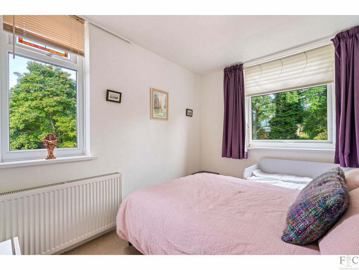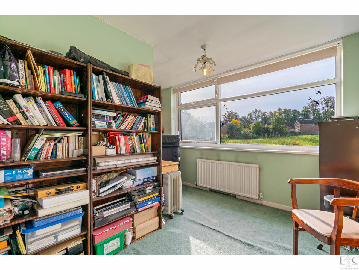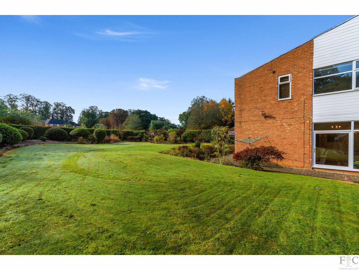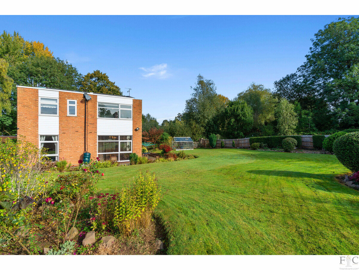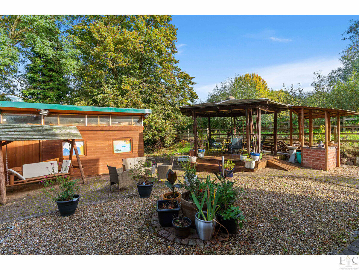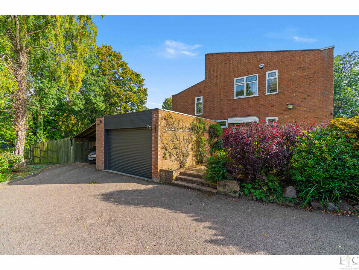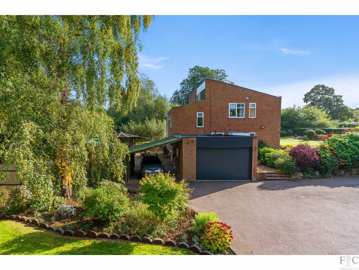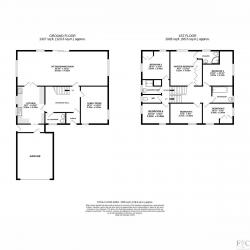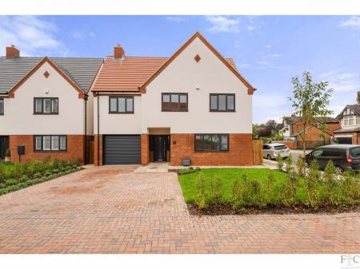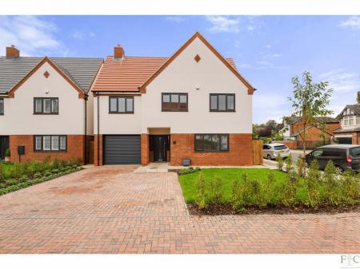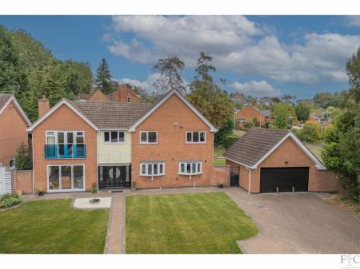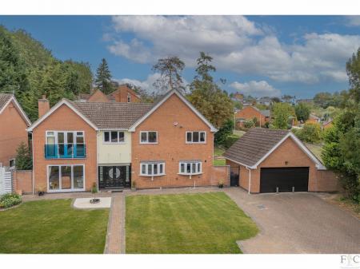Oadby is an extremely favoured location within Leicestershire. It has a mention in the Doomsday Book and a long history dating back centuries. The ease of access to excellent schools and a wealth of leisure, medical and recreational facilities provide all amenities at a stone’s throw. Transport links are excellent. Leicester Racecourse is close by and the beautiful Botanical Gardens of the University of Leicester are a joy to visit. It sits in the most sought-after Leicestershire postcode - and with Leicester city centre a mere three-mile commute, it really does have it all.
This home is well worth a visit. First impressions when approaching the property are superb – the majestic avenue of cherry trees on Southmeads Road is a joy to behold in the springtime and the ‘pond’ behind the plot is full of wildlife – perfect for nature lovers. Expectations are not misplaced when walking up the tarmacked drive and through the front door of this fine family home.
The porch and entrance hall lead to the bespoke wooden and metal staircase, family room, sitting/dining room and kitchen. There is also a cloakroom on the ground floor and access to the garage through the kitchen larder area.
The front facing family room is a great size and tastefully decorated. Floor to ceiling windows let in oodles of natural light, giving a feeling of cosy and calm. The perfect place to curl up with a good book – or for family games night.
The split level sitting/dining room to the rear of the house is full of light, with floor to ceiling windows and patio doors looking onto the garden. This space stretches across the whole length of the property, giving great potential for entertaining or simply losing oneself in the peaceful atmosphere whilst being inspired by the view outside. There is plenty of room for the largest of dining tables – and with access directly into the kitchen it is a really practical, well used space. Up a couple of steps is the sitting area with its beautiful parquet flooring. There is a lovely, calm feeling to this space, with greenery seen through every window, it brings that lovely idea of the outdoors, indoors to life.
The kitchen with its tiled floor keeps toes cosy in the winter and cool in the summer. The fitted units, top of the range integrated appliances and plenty of worktops give a real sense of practical style – and the utility room housing all the laundry requirements and access to the garage full of storage potential is a real bonus.
The intricate staircase carries on the feeling of light and space so evident in this property, and the landing, with doors to four of the bedrooms and family bathroom, carries on this trend.
The master bedroom is a great size and the views over the garden and beyond are just stunning. A large window makes the most of the natural light throughout the day. The décor is neutral and light and fitted wardrobes will house the most well-dressed. An en suite bathroom adds that extra level of style.
The well-appointed family bathroom is able to accommodate the busiest of morning routines for the bedrooms on this floor. Bedroom two is a great size and beautifully decorated, with fitted wardrobes and views overlooking the lovely back garden.
Bedroom three looks out onto the tree-filled garden to the side of the property. Currently being used as a home office, it is the perfect size for a nursery or continuing as an office or study space. Bedrooms four and five are a good size with views to the front and beyond. Both rooms are light and bright, with plenty of space to relax and bed down for the night.
Popping to the first floor landing, there are doors to two further good-sized bedrooms, a shower room and WC. Bedroom two has built in storage and views through two large windows to the garden, the treetops and away. Bedroom six also benefits from having dual aspect views and that feeling of light, space and calm that can be felt throughout this home.
The garden here is a private, peaceful plot which wraps around the building. There is a large lawn flanked by well-established beautiful borders of shrubs and trees and lots of quiet, sunny spots to escape from the hustle and bustle of daily life. Everywhere you look, there is greenery and calm. Peace and tranquillity can be found anywhere here. The covered, decked area provides the perfect spot for summer evenings and the low maintenance style of the gravel garden is just right for pots full of colour and life. A greenhouse and lots of space for a vegetable patch gives the opportunity to start a bit of your very own good life in this garden full of potential.
This exceptional family home has been occupied by the current owners for over “twenty, very happy, years”. It is a lovely neighbourhood, full of a sense of community and belonging. Its unique location and large plot looks and feels very different to many properties. The open, calming and peaceful style of this home has to be seen to be truly believed.
Don’t miss out on the chance to own this striking, potential-filled property!
There are chain-free options if you need to move at more speed – homes like this don’t come up on the market often and they don’t stay there for long. Book a viewing with us today.
The details
Striking six-bedroom home in the heart of sought-after LE2 postcode
Large garden plot
Total area approx. 218 square metres (2356 square feet)
Fully serviced gas central heating with 24-hour water system and smart metres
Off road parking, with garage and car port
Partially boarded three-part loft space
No onward chain
Disclaimer:
Important Information:
Property Particulars: Although we endeavor to ensure the accuracy of property details we have not tested any services, equipment or fixtures and fittings. We give no guarantees that they are connected, in working order or fit for purpose.
Floor Plans: Please note a floor plan is intended to show the relationship between rooms and does not reflect exact dimensions. Floor plans are produced for guidance only and are not to scale.
-
Tenure
Freehold
Mortgage Calculator
Stamp Duty Calculator
England & Northern Ireland - Stamp Duty Land Tax (SDLT) calculation for completions from 1 October 2021 onwards. All calculations applicable to UK residents only.
EPC
