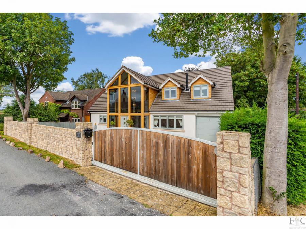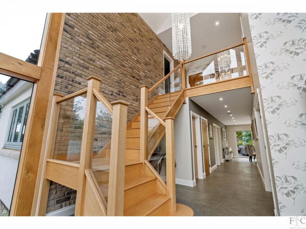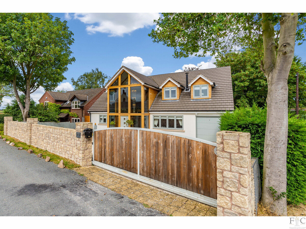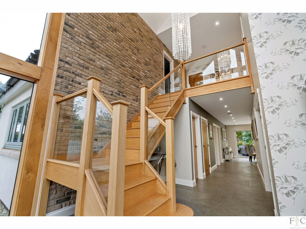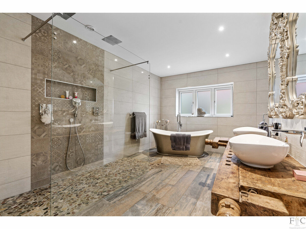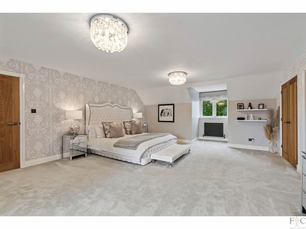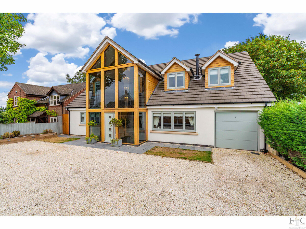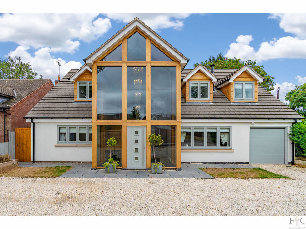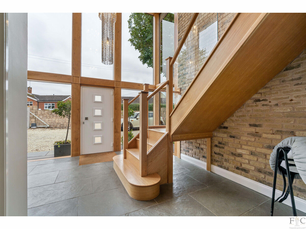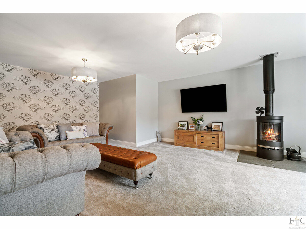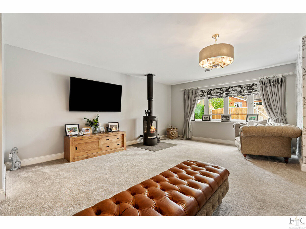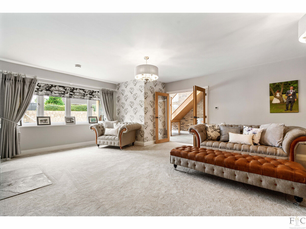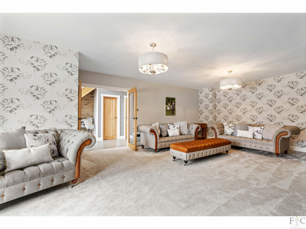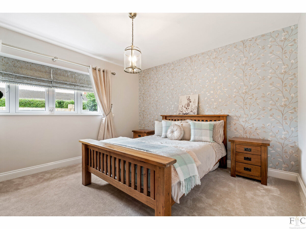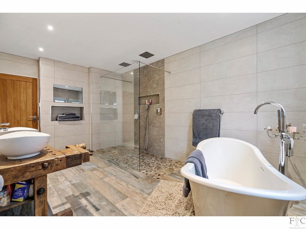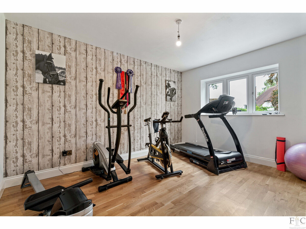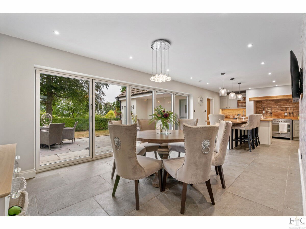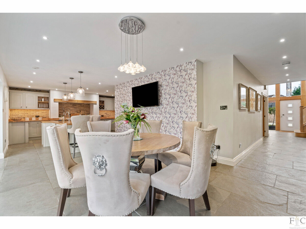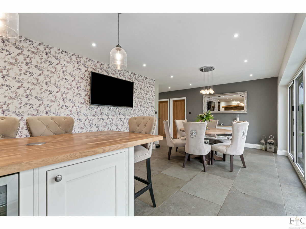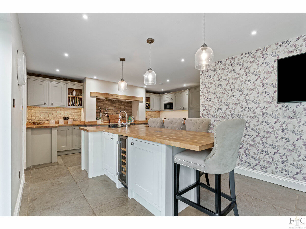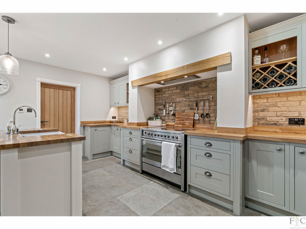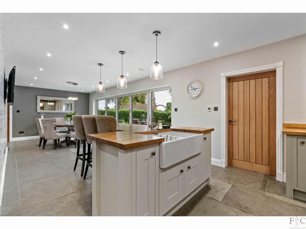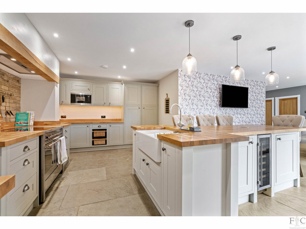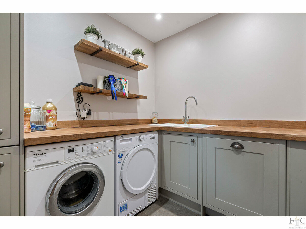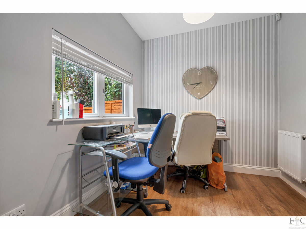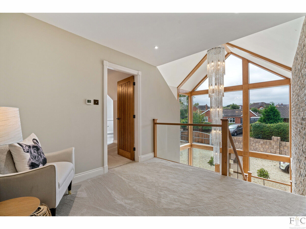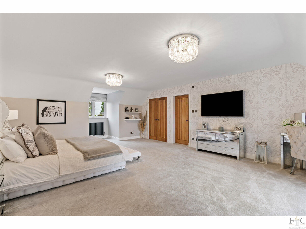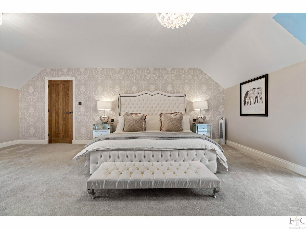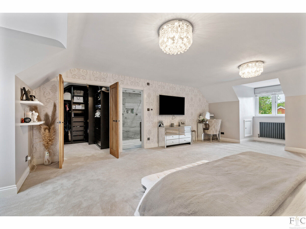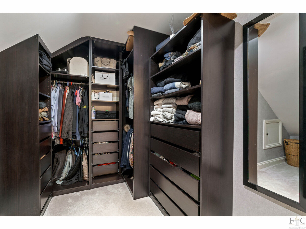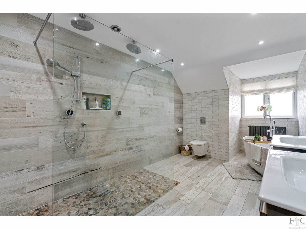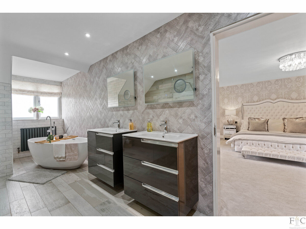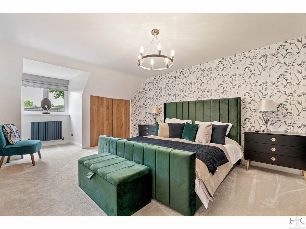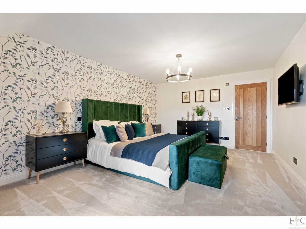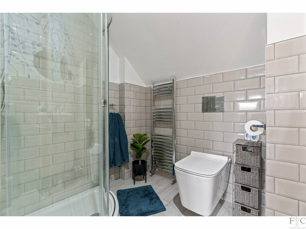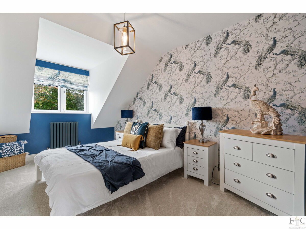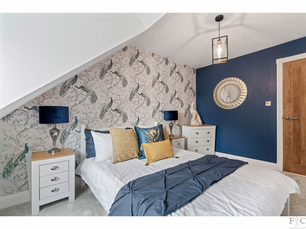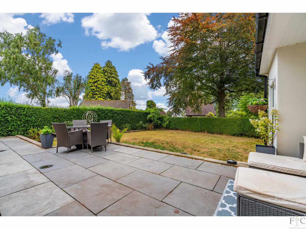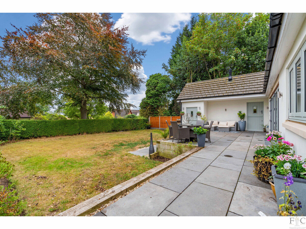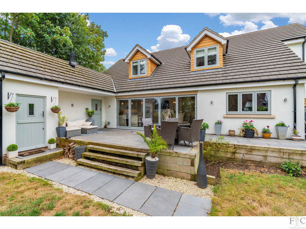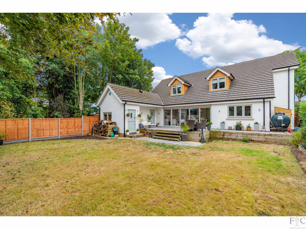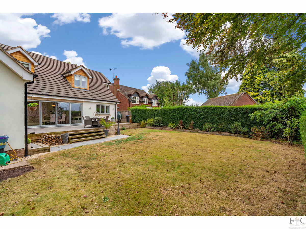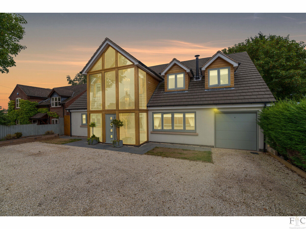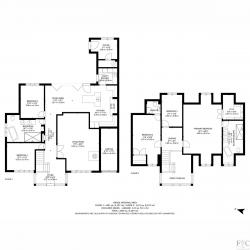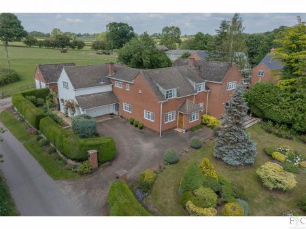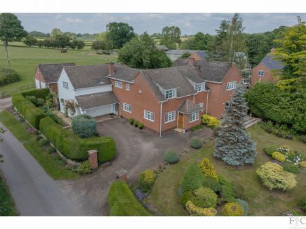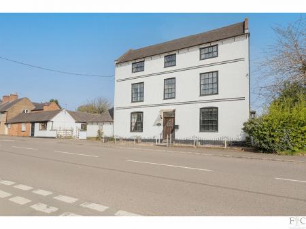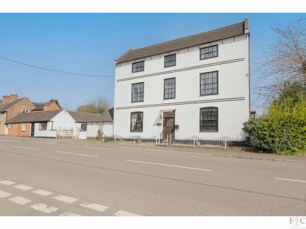- Attractive Village Location
- Detached 5 Bedroom Family Home
- Spacious Driveway With Garage And Gated Front
- 2,838 Sq ft
- Contemporary Style Living Accommodation
- Open Plan Kitchen Diner
- Modern Shower Ensuite Off Guest Bedroom
- Generously Spaced Master Bedroom With Walk In Wardrobe And Ensuite Bathroom
- Low Maintenance Rear Garden With Office Room
‘A home of imagination and style.’
Welcome to Sandalorna, Desford Lane, Kirkby Mallory, Leicestershire.
An inspiring first glance
Be prepared to be impressed! You might not know what to expect with this individual and utterly inspiring property. The present owners have used their imaginations and sought professional expertise to create a stunning, contemporary home with truly bespoke features. They have transformed the original building and created a property that generously fulfils all the expectations for a modern home.
The residence is situated on Desford Lane, on the edge of the Leicestershire village of Kirkby Mallory. It is only a short walk away from open countryside, the village centre and ideally located to enable easy access to neighbouring historic towns and cross county transport links to …anywhere in the United Kingdom!
This attractive property is approached directly from the road. Behind a well maintained stone wall, an electrically operated sliding gate opens to reveal a shingle drive and the five bedroom, detached home that is Sandalorna. The front garden has raised beds, a paved walk way, outside lighting and the drive provides easy access to a single integral garage, with room for additional parked vehicles. This impressive property has been thoroughly adapted and will offer its new owners the benefit of a fantastic home that can be enjoyed from the outset.
A sparkling welcome
Sandalorna was originally a 1950's bungalow. It now has dorma windows and a dramatic foyer created in a similar style that presently exhibits a beautiful crystal chandelier; 7,200 crystals to be exact. From the drive this can be seen hanging in the open space exposing the first and ground floor. It creates a dramatic first impression of a property that has many high quality design features, such as the composite Solidor front door. This door has been selected from the Italia range and has been chosen for sophistication, security performance and thermal efficiency; factors that have been considered priorities by the present owners. The underfloor heating in this house can be controlled by a Neo Heatmiser programmable thermostat through an application on a phone or tablet and an alarm system has been installed, similarly controlled by a keypad and touch fobs. All exterior low maintenance green UPVC windows and contrasting oak wood, used for the frames on the atrium and dorma cladding, are stylishly coordinated and have totally transformed the appearance of the property to create a modern statement home.
The ground floor
On entry into the house the foyer area is light filled and contemporary. The colour palette and design scheme for the entire property relies on naturally muted textures, accessories and fixtures. The beautiful foyer sets the high standard pertaining to the entire building. It has flagstone flooring, a feature brick wall and a solid oak and glass panelled, staircase.
From this position, we can gain a wonderful perspective of the hall leading into the open plan dining area and kitchen. A well designed hall should allow the human traffic within the house to seamlessly flow from one room to another, providing convenience and space. This hall serves this purpose exactly. It is the centre of the house, with solid oak doors and a neutral palette of colours chosen for decoration and light, it leads through glass double doors to the living room on the right and bedrooms four and five, and a family bathroom on the left.
The generous living room is carpeted and is equipped with a large log burner, which stands away from the wall on a flagstone hearth and radiates heat through three glass panels. Windows here look out towards the front of the property. Directly opposite, the two double downstairs bedrooms could be used for a number of purposes - gym, library, playroom, cinema room, games room, study – the possibilities are many. They would also make an excellent guest set of rooms, as the truly glamourous bespoke bathroom is positioned between them.
Bathing in style
This bathroom has a Roca wall hung toilet with chrome flush plate, a free standing roll top bath and floor mounted tap. From the bath you are ideally positioned to view the television hung on the wall close to the double ceiling mounted, walk in showers. A restored carpenter’s work bench makes a fantastic feature to hold a pair of his and her Roca sinks and Hangrohe taps. Large floor to ceiling wall tiles and contrasting floor tiles, create a practical but stunning bathroom, fitted to the highest specification.
This is where the action is
From one lovely space to another, the dining area flows into the impressive kitchen where the natural palette of colours and textures continues to work together to create a versatile and practical space. There is ample room to have a large table for formal dining or use the independent island counter with high rise chairs for a less informal occasion. The island has two butler sinks fitted with a Perrin and Rowe boiling water tap and a filtered water system. This kitchen has a generous flow of 40mm worktops beneath and above light coloured Shaker style cabinetry, with soft close function. Ample storage space and integrated appliances include an induction hob with extractor hood, a double electric oven, microwave and full size Siemen fridge freezer.
The added benefit of this open plan arrangement is that the garden and paved patio areas are reached by pushing back the bi-folding doors that essentially form an easily movable wall of glass. This property is beautifully designed to change with requirements so whether you are catering on a large or small scale, enjoying a formal dinner party or a quieter meal for a few, this arrangement of space enables versatility and use of the raised patio area in the garden. The garden has been purposefully designed to need low maintenance and contains raised beds and a lawn. The utility room and a single bi-folding door in the kitchen allow outside access and directly next door, a separate office away from the busyness of the home, provides a perfect workspace. There is ample room in the utility for additional storage and laundry appliances. Here, there is an additional sink and a Bosch dishwasher.
Onwards and upwards
If we now double back through the kitchen and re-enter the hall, become bedazzled by the chandelier and follow the staircase as it turns up and round, back into the centre of the house, we will find a large landing. Standing to admire the architectural merits of the foyer, we now have access to the primary bedroom suite, bedroom three and bedroom two, with separate ensuite.
The spacious, double aspect master bedroom is a dream! It has a spacious walk in wardrobe with sensor operated lights and separate en suite, with all the glamourous features and highly specified quality fixtures of the ground floor bathroom: an Aqualisa double headed smart walk in shower, stand-alone bath and floor mounted tap, wall hung Roca toilet, sinks and 800mm vanity units with Hangrohe taps. This property has three bathing facilities, the last one being the ensuite attached to bedroom two. All are similarly fitted to the highest specifications with contemporary tiles, heated towel rails and white sanitary ware. They are all in immaculate condition.
Bedroom three overlooks the garden at the rear of the house. Bedroom two could easily be used as a guest suite as it has the advantage of an ensuite and a large wardrobe. All rooms on the first floor are fitted with deep pile carpets, solid oak doors and have electrically operated underfloor heating. There are column designer radiators within the bedrooms and the windows have been fitted with bespoke Laura Ashley blinds to compliment the designs on the papered feature walls.
LOCALITY
Kirkby Mallory is a village in central England, a region referred to as the East Midlands. It is situated approximately 8 miles west of Leicester’s city centre and approximately 30 miles south of Nottingham. It is in the LE9 postcode district and falls within the local authority of Hinkley and Bosworth. It is in the constituency of Bosworth and the electoral division of Newbold Verdon, with Desford and Peckleton.
The A47 is predominantly the village’s link road to Kirby Muxloe and the M1 (junction 21, west towards Leicester Forest East). The A447 links to Hinkley and the M69 at Nuneaton. The M42 is south, heading towards Tamworth.
There are railway stations in Hinkley, Narborough and Leicester, where the Midland Main Railway Line runs trains to London – Leicester to St Pancras - regularly. There are normally 70 trains running daily, to London, the fastest taking approximately an hour.
Kirkby Mallory maintains all the charm and features associated with a rural location and several amenities including public houses in the village or close by: Kirkby House is on Church Road, the Windmill Inn is on Brascote Lane, Newbold Vernon and the Dog and Gun can be found on Keats Lane in Earl Shilton. Many serve meals and some provide a takeaway service.
The village has a general store on Church Street and the village hall is located in a building that was once the village school, The Old Schoolroom, also on Church Street. The local parish church is All Saints. Burbage Common Woods is a popular place for a ramble and likewise Market Bosworth’s Country Park. Mallory Park is a well-known motor racing circuit that hosts a variety of other events such as family cycling fun days.
Kirkby Mallory is within a short car journey of the towns of Hinkley and Market Bosworth. These towns offer a variety of amenities such as edge of town super stores or uniquely bespoke shops, restaurants, sports venues, public houses, cafes and parks. For an even greater variety of entertainment including theatres, the cosmopolitan city of Leicester with its diverse cultural influences is on hand.
Within the locality, there are many schools offering educational provision across the whole age range; nursery, primary, secondary, including private establishments offering bordering facilities. The Office for Standards in Education - OFSTED – is best researched to provide a comprehensive review of currently rated standards of practice.
Disclaimer:
Important Information:
Property Particulars: Although we endeavor to ensure the accuracy of property details we have not tested any services, equipment or fixtures and fittings. We give no guarantees that they are connected, in working order or fit for purpose.
Floor Plans: Please note a floor plan is intended to show the relationship between rooms and does not reflect exact dimensions. Floor plans are produced for guidance only and are not to scale.
-
Tenure
Freehold
Mortgage Calculator
Stamp Duty Calculator
England & Northern Ireland - Stamp Duty Land Tax (SDLT) calculation for completions from 1 October 2021 onwards. All calculations applicable to UK residents only.
EPC

