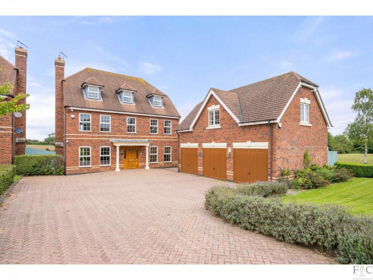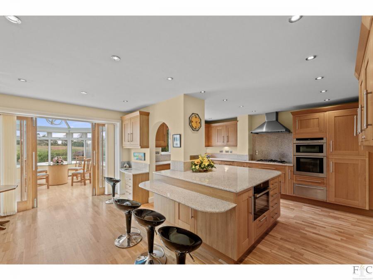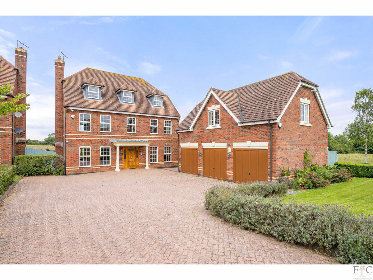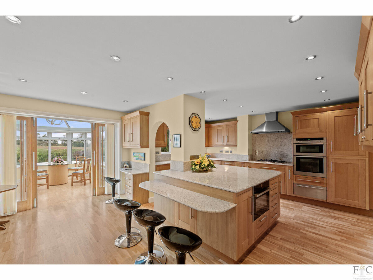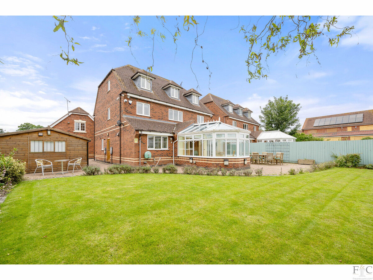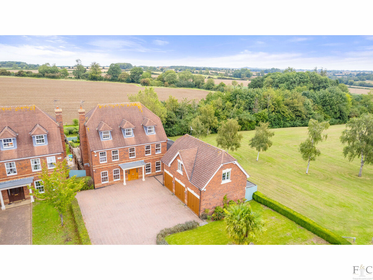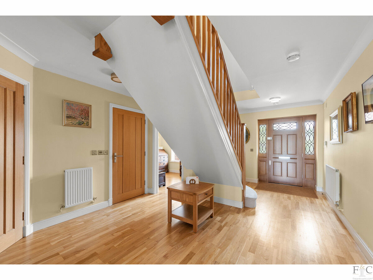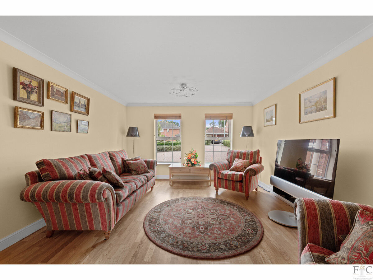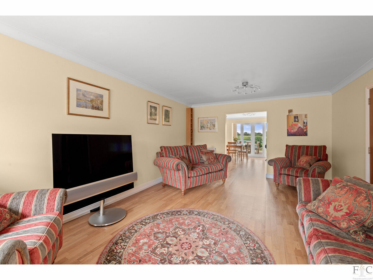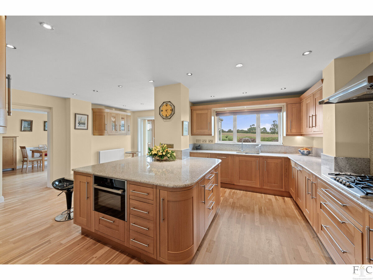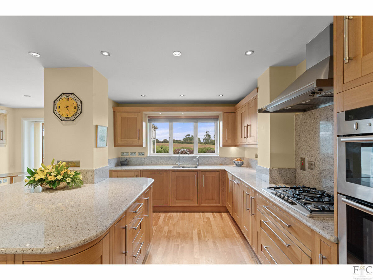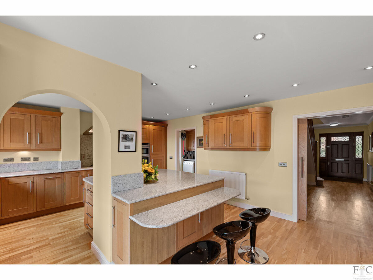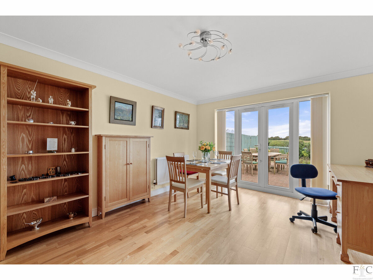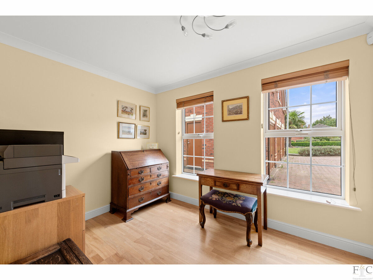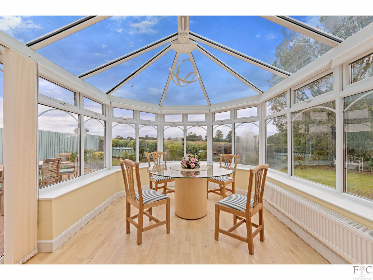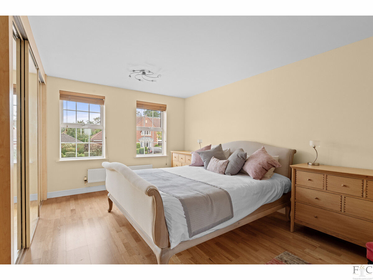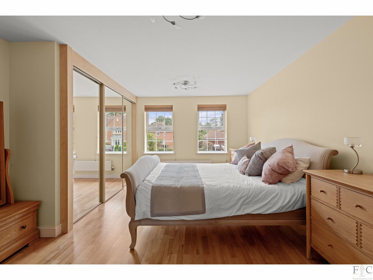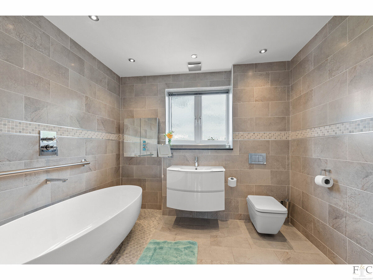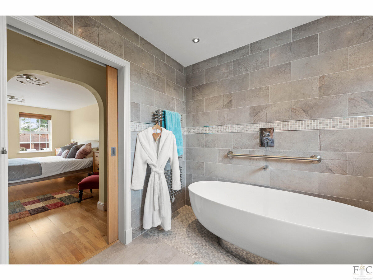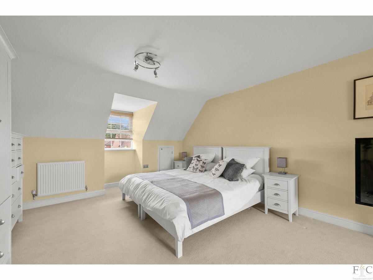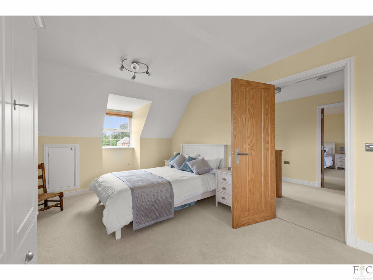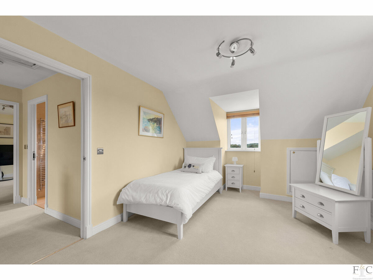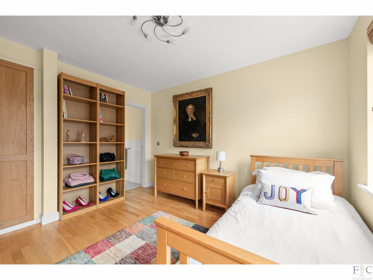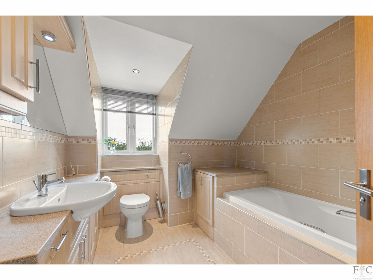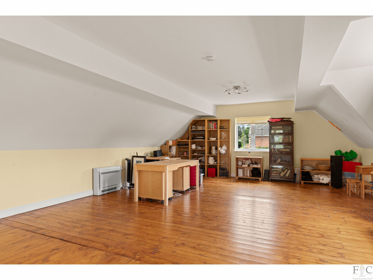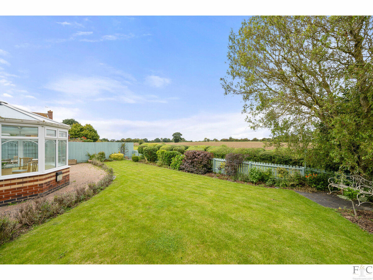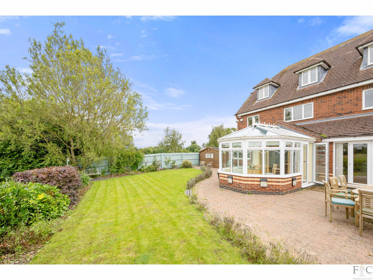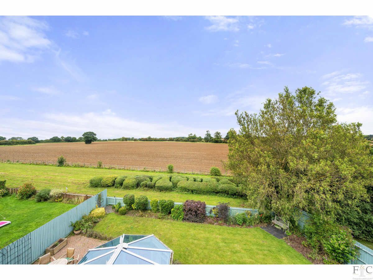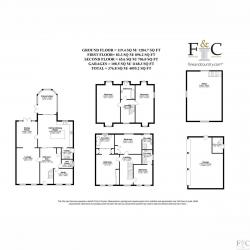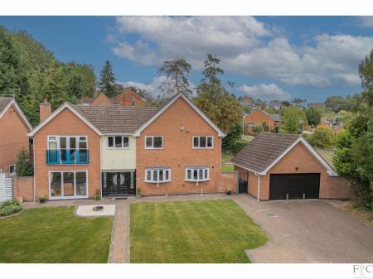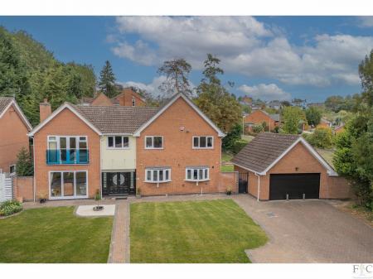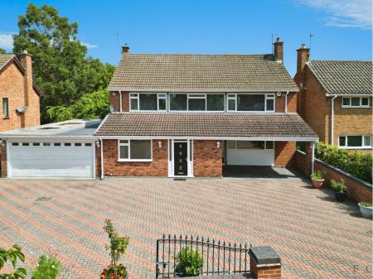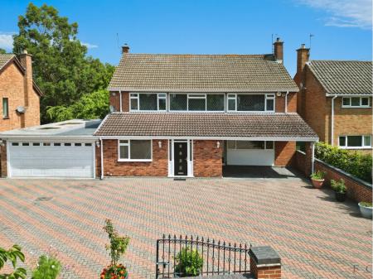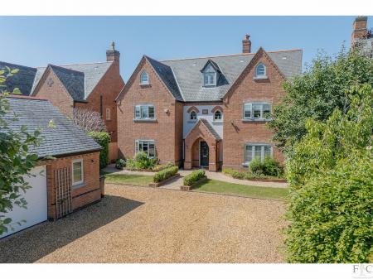- Master Suite Oasis: Oak flooring and a luxe ensuite bath.
- Additional Ensuites: Private bathrooms in Bedrooms 2 and 3.
- Bespoke Kitchen: High-end appliances and individual design.
- Versatile Upper-Level: Two double bedrooms and a family bathroom.
- Triple Garage: Electric doors and abundant storage.
- Bonus Room: Air-conditioned space above the garage.
- Captivating Outdoors: South-facing garden with panoramic views.
- Premier Location: Close to top schools and commuting options.
Step into a realm of unparalleled luxury and refined comforts with this exquisite 5-bedroom executive home in Stretton Hall's prestigious enclave. Every inch of this opulent residence exudes elegance and grandeur, from its engineered oak flooring and bespoke amenities to its meticulous design and prime location. A captivating sanctuary that redefines high-end living, this property effortlessly blends timeless sophistication with modern convenience. If you seek a home that serves not just as a residence but as a statement of your lifestyle and aspirations, then your search ends here. Welcome to your dream home on Chestnut Drive.
Entrance Hall
Your first steps inside reveal a grand entrance hall that sets the tone for the opulence that unfolds. Highlighted by engineered oak flooring, and guarded by a bespoke 57mm thick oak door featuring multi-point security, this hall isn't just an entry—it's an experience.
Lounge & Dining Room
Step into the expansive lounge, illuminated by dual windows that not only permit an abundance of natural light but also offer an inviting view of the front landscape. The engineered oak flooring seamlessly connects the lounge to a stately dining room, where a set of patio doors opens up to the serene outdoor space, effortlessly marrying the interior to the exterior.
Study
The dedicated study is a haven for productivity or contemplative thought, with dual windows that bathe the room in sunlight and inspire a mood of focused serenity.
Downstairs Shower Room
Even the downstairs shower room spares no expense, outfitted with high-end fixtures including a modern electric shower.
The Chef's Paradise
The open-plan kitchen is a vision of culinary excellence, boasting not one but two dishwashers, a sophisticated ring burner hob, and additional state-of-the-art oven/grill and microwave embedded in a luxurious central island. Custom cabinetry and striking countertops add a lavish touch.
Utility Room & Conservatory
Beyond the kitchen, the utility room offers functional space and ample storage. Meanwhile, the adjacent conservatory acts as a lens to the garden, capturing its beauty from every angle and offering an idyllic setting for relaxation.
Master Bedroom Suite
Ascend to a realm of unparalleled luxury in the master suite, adorned with engineered oak flooring and dual windows for a harmonious infusion of natural light. The suite also features fitted mirrored wardrobes that not only provide ample storage but also create a sense of boundless space. A dressing area with fitted storage leads you into your private sanctuary—an ensuite bathroom graced with a freestanding bath, floor-to-ceiling tiles, and frosted privacy glass.
Additional First-Floor Bedrooms
Bedroom 2: Currently employed as a dressing room, this space offers stunning rear views and an ensuite equipped with a top-of-the-line shower.
Bedroom 3: Offers dual front-facing windows and an ensuite shower room featuring a recently fitted raindrop shower for a spa-like experience.
Second-Floor Living
Bedrooms 4 & 5: Two more generous double bedrooms provide abundant space for relaxation or work.
Family Bathroom: The comprehensive family bathroom is replete with a bath, an overhead shower, and vanity units for uncompromised luxury.
Outdoor Elegance Amplified
The rear garden is an ode to meticulous landscaping and planning. It offers a sophisticated blend of both patio and lawn areas that make for versatile outdoor living—whether it's alfresco dining you seek or simply a tranquil space to lounge and soak in nature's beauty. The garden faces south, enjoying a warm embrace in winter and a cool touch in the summer while offering glorious views of both sunrise and sunset. What's more, the property is blessed with breathtaking views over expansive fields that stretch as far as the eye can see. For those in need of extra storage or a workshop, a large shed is discreetly situated at the side of the property, proving that functionality and beauty can indeed coexist harmoniously.
Triple Garage & Above
Beyond mere storage, the triple garage is an amenity in its own right. With electrically operated doors and multiple power outlets, it provides convenience and utility. But it doesn't stop there. Above the garage, you'll find a vast, air-conditioned room accessed via a separate entrance. This flexible space could serve as a personal gym, art studio, or even a home office away from the main residence. Given its separate access and amenities, it could also be converted into a separate annexe, providing a private living space for extended family or guests.
Unbeatable Location
Located in the illustrious Stretton Hall development, this home is more than just an address—it’s a statement. The neighborhood boasts proximity to some of the finest private and state schools, making it an ideal setting for families. The bustling town of Oadby is a stone's throw away, offering a plethora of shopping options from high-end boutiques to well-stocked supermarkets. For the commuter, both Harborough and Leicester train stations are conveniently accessible, ensuring that London is just a train ride away. This strategic location offers the best of both worlds—a tranquil countryside feel with all the amenities and conveniences of urban living.
In summary, this exquisite home provides an unparalleled balance of luxury, functionality, and location. With every aspect thoughtfully designed and meticulously executed, it stands as a testament to the zenith of modern living.
Disclaimer:
Important Information:
Property Particulars: Although we endeavor to ensure the accuracy of property details we have not tested any services, equipment or fixtures and fittings. We give no guarantees that they are connected, in working order or fit for purpose.
Floor Plans: Please note a floor plan is intended to show the relationship between rooms and does not reflect exact dimensions. Floor plans are produced for guidance only and are not to scale.
-
Tenure
Freehold
Mortgage Calculator
Stamp Duty Calculator
England & Northern Ireland - Stamp Duty Land Tax (SDLT) calculation for completions from 1 October 2021 onwards. All calculations applicable to UK residents only.
