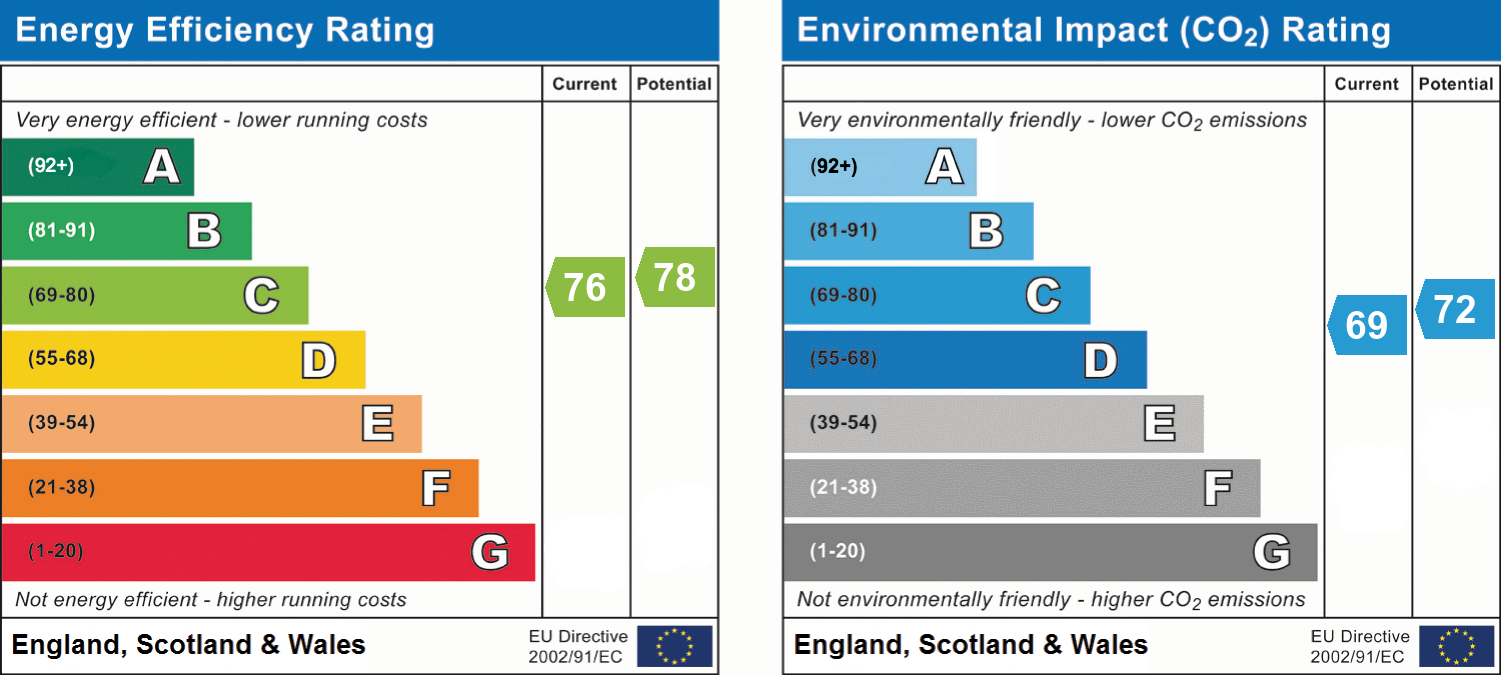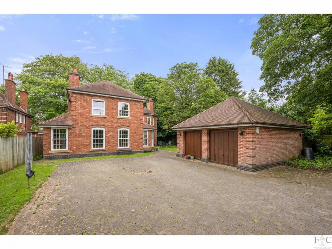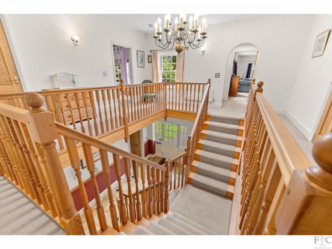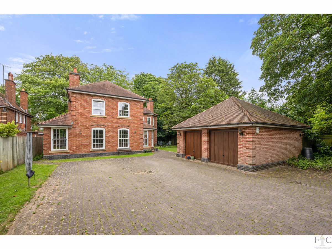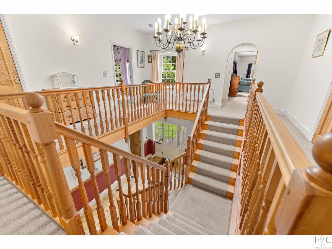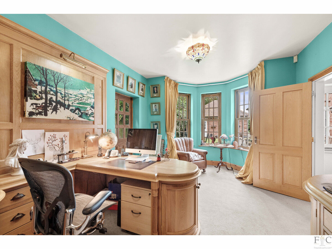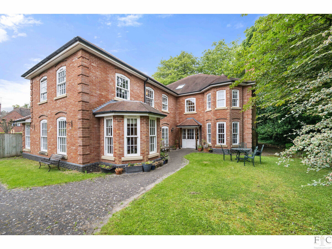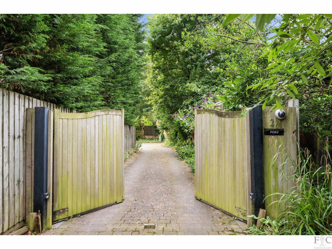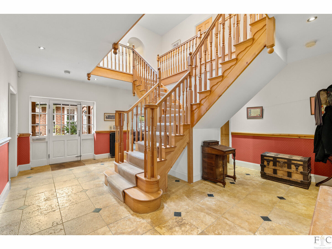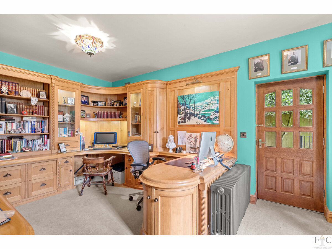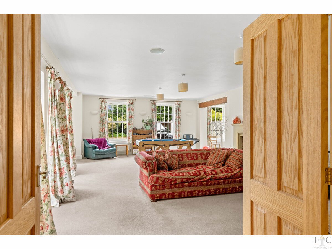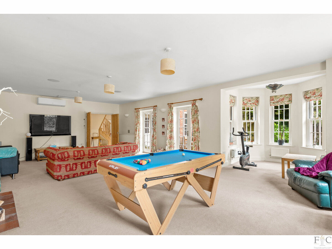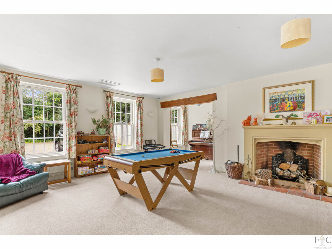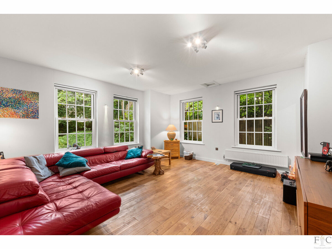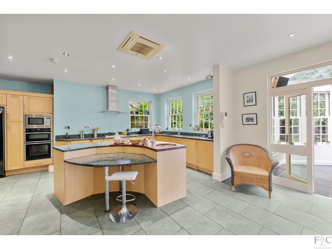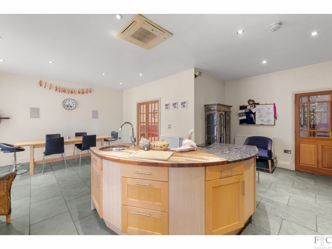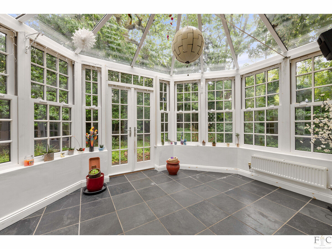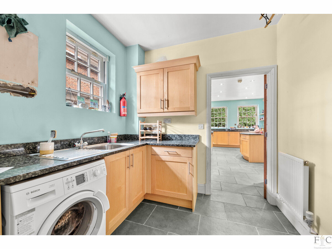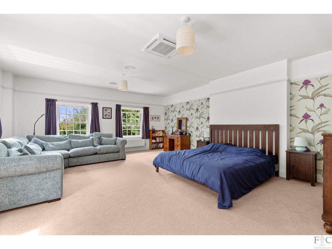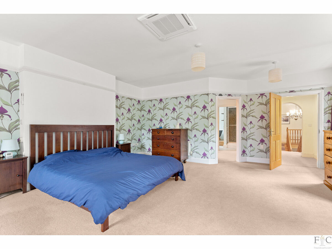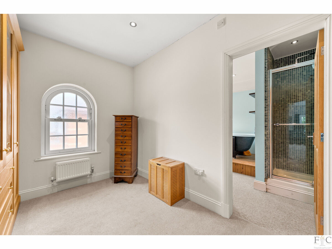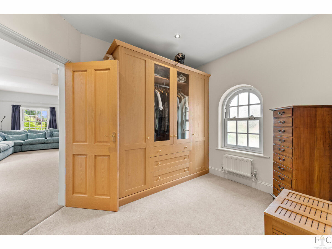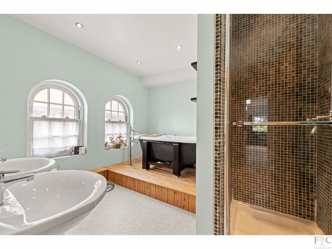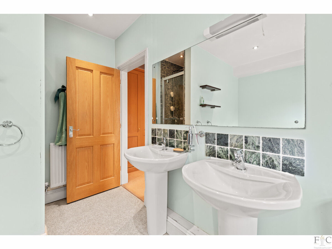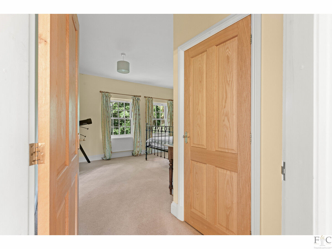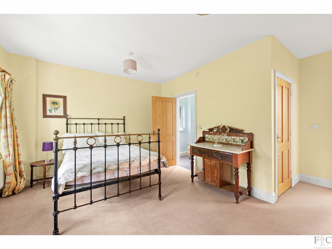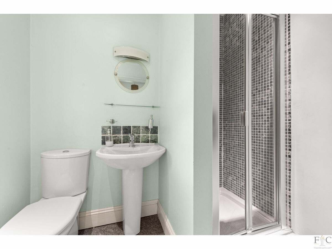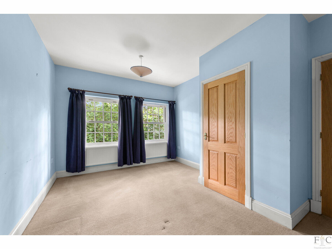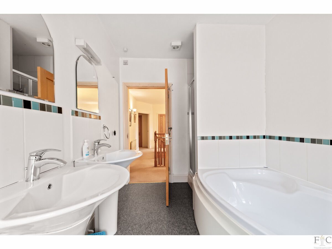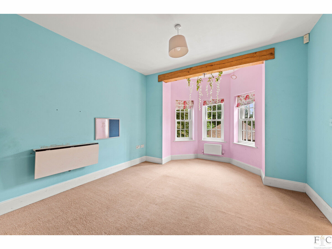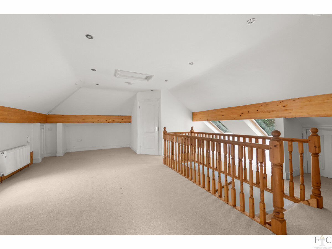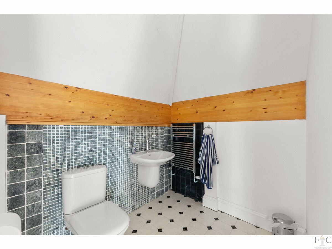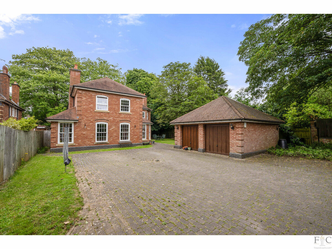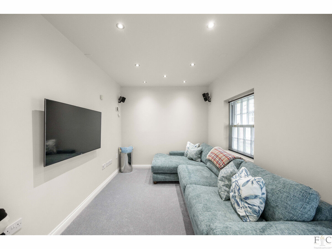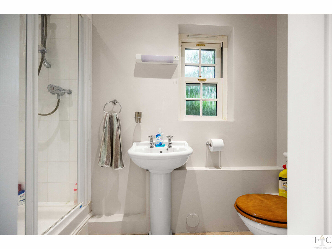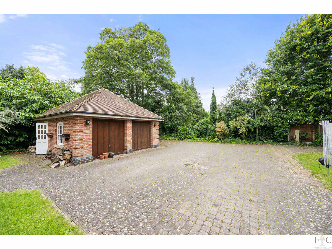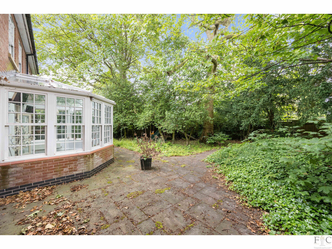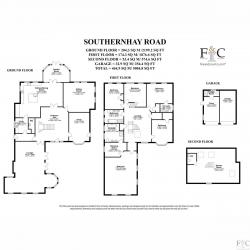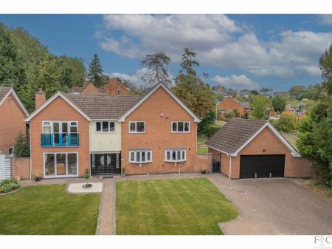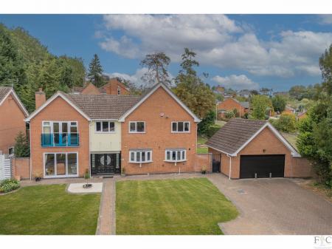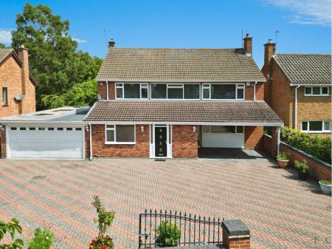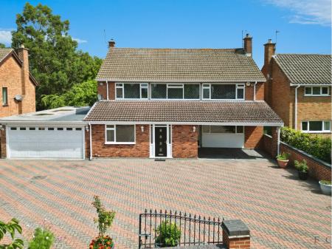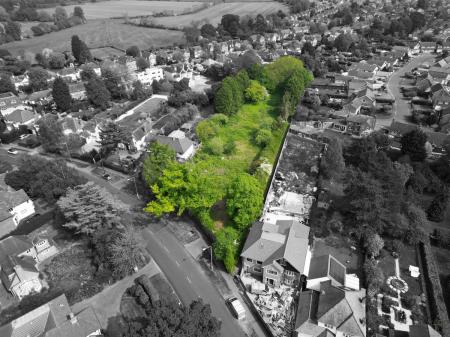- 5 Bedroom Detached House (over 5000 sqf)
- Annex
- Video Tour
- 2 En Suites, Family Bathroom & 2 WC
- Garage & Gated, Long Driveway
- 4 Reception Rooms & Kitchen Diner
- Best Rated Schooling Nearby & Local Amenities
- Prestigious Postcode
Just off London Road, in the heart of Stoneygate, is Southernhay Road. The grand, luxurious and unique, bespoke house sits back from the road behind its gated, private drive. The current owners have lived here for almost twenty years – since it was built. The classic styling carefully ensures continuity and flow throughout this outstanding family home - the sense of character and great design is apparent even before a foot is stepped through the front door.
Kerb appeal is charming, and those first impressions when pulling up outside are not misplaced. A double garage and plenty of private parking add to the appeal. Soak up the leafy surroundings on your approach up the driveway…
The property is well located for everyday amenities and services, including renowned local public and private schooling together with nursery day-care, the University of Leicester, Leicester Royal Infirmary and Leicester General Hospital within a short distance. Within mere moments, find Victoria Park, Allandale Road and Francis Street, together with shopping parades in both Stoneygate and neighbouring Clarendon Park with their eclectic mix of shops, bars, boutiques and restaurants. The ease of access to excellent schools and a wealth of leisure, medical and recreational facilities provide all amenities at a stone’s throw. Transport links are excellent. It sits in the most sought-after Leicestershire postcode - and with Leicester city centre a mere three-mile commute, it really does have it all.
Enter this stunning property past the tastefully landscaped garden and through the stylish front door to set foot in the spacious entrance hall. Tonnes of natural light floods through the space where fantastic features and travertine-tiled floors flow. The bespoke wooden staircase branching to the first and second floors leads from the here, giving a great sense of flow throughout this home. The hall leads to the sitting room, garden room, study and open concept kitchen/dining room. A utility room and downstairs WC complete the layout. This home feels modern, whilst exuding classic elegance.
The lovely large lounge, with its multitude of windows and two sets of french doors is a showstopper. Admire its feature fireplace, ready for cosy nights in and imagine family games and movie nights in this versatile room. Neutral décor, high ceilings and wooden floors showcase plenty of room for furniture and entertainment systems, just right for family living all year round.
The sitting room flows seamlessly from the entrance hall and continues to showcase the calm, classic nature of this home. Dual aspect windows let in tonnes of natural light, dappled through garden views.
Pop into the boldly decorated study, with its beautiful bay window giving views over the front of the property and beyond. Fitted furniture and direct access to the outside space makes this the perfect home office, just right for working from home or client visits.
Continue into the kitchen/dining room. The hub of the home really comes into its own for modern family life. Views over the rear garden through the dual aspect windows and garden room bring in lots of natural light, giving a spacious, calming outlook and those open sightlines ensure that everyone can be kept an eye on – whether at family mealtimes or when entertaining. The charming designer kitchen features a full complement of quality appliances and a host of storage solutions, including the bespoke island, wrapped in elegant units and granite worktops. There is room for the biggest of dining tables too, making this space practical as well as chic.
Take a step through the internal french doors into the garden room, where delightful views of the outside space greet you through the toughened glass windows and roof. Imagine summer nights with the doors flung open or a peaceful morning coffee in this lovely light-filled space.
The utility room provides all those wish-list items needed and necessaries are kept out of sight in this practical, yet smart space.
Take the delightful, bespoke wooden-banistered staircase to the first floor landing, where you will find five spacious bedrooms (including the master with dressing room and en suite bathroom and another with en suite shower room) and family bathroom. The staircase to the second floor also leads from here. The décor is tastefully in keeping with the rest of this classically presented home, whilst LED lighting illuminates the banisters, showcasing how bright and airy this area of the home continues to feel.
The master suite is a great size, extending over the large lounge below. the dual aspect windows capture views out over the front of this peaceful property. The decor is fully on brand, whilst the dressing room will house the most well-dressed of us. There is plenty of space to offer comfort, convenience and five minute’s peace. Freshen up in the well-appointed ensuite bathroom (with elevated roll-top soaker tub, dual sinks and separate shower) and make the most of some quiet time away from the hustle and bustle of family life.
Bedroom two has views over the rear of the property and beyond. Oodles of natural light and beautiful decor partners with room for a big bed and matching furniture for a fully high-end finish. An en suite shower room makes this the perfect space for visitors or older children alike. Bedrooms three and four share those rear garden views, giving a cool, calm vibe just perfect for a good night’s sleep. Bedroom five, with its beautiful bay window overlooking the front of the property and fitted storage rounds out the accommodation on this floor. All are good-sized doubles and ideal as children’s bedrooms, but could equally be used as a study, music room or home office to name a few options.
The family bathroom is able to accommodate the busiest of morning routines. The separate bath and shower, alongside sophisticated touches ensure that space is maximised without cramping on style.
Take the stairs to the second floor, where you will find the games room. Dressed in cool tones and accented by beautiful beams, just imagine spending time in this superb space. Freshen up in the second floor WC and make the most of all the ample storage and space under the eaves. Currently being used as a work-out space, this could easily be a great space for a play room, office or a hang out/games room.
The outside space around this property is lovely. Mainly laid to lawn with patio areas and established trees, filled to the brim with life, it is low maintenance and lush - simply relax – or plan your version of the Good Life. The borders of greenery provide privacy alongside Secret Garden vibes and the direct access to the ground floor living areas enables it to be perfect spot for al fresco dining, outdoor entertaining or relaxing with a glass of wine at any time of the year.
The finer details
Luxury family home in the heart of Stoneygate
Tenure: freehold
Total area approximately 464 square metres (5,005 square feet)
Five double bedrooms and four bathrooms
Beautifully finished throughout
Double garage with snug, shower room, laddered loft hatch and independent boiler system
LED lighting throughout
Hard-wire network cabling throughout
Eight integrated vacuum points and app-controlled air conditioning systems
Four working chimney flues
Toughened glass conservatory
Worcester boiler central heating with Megaflo system
Hive heating system
Intelligent Comfort alarm system
Remote control, keypad and intercom systems for automatic front gates
Impressive EPC Rating of ‘C’
Disclaimer:
Important Information:
Property Particulars: Although we endeavor to ensure the accuracy of property details we have not tested any services, equipment or fixtures and fittings. We give no guarantees that they are connected, in working order or fit for purpose.
Floor Plans: Please note a floor plan is intended to show the relationship between rooms and does not reflect exact dimensions. Floor plans are produced for guidance only and are not to scale.
Mortgage Calculator
Stamp Duty Calculator
England & Northern Ireland - Stamp Duty Land Tax (SDLT) calculation for completions from 1 October 2021 onwards. All calculations applicable to UK residents only.
EPC
