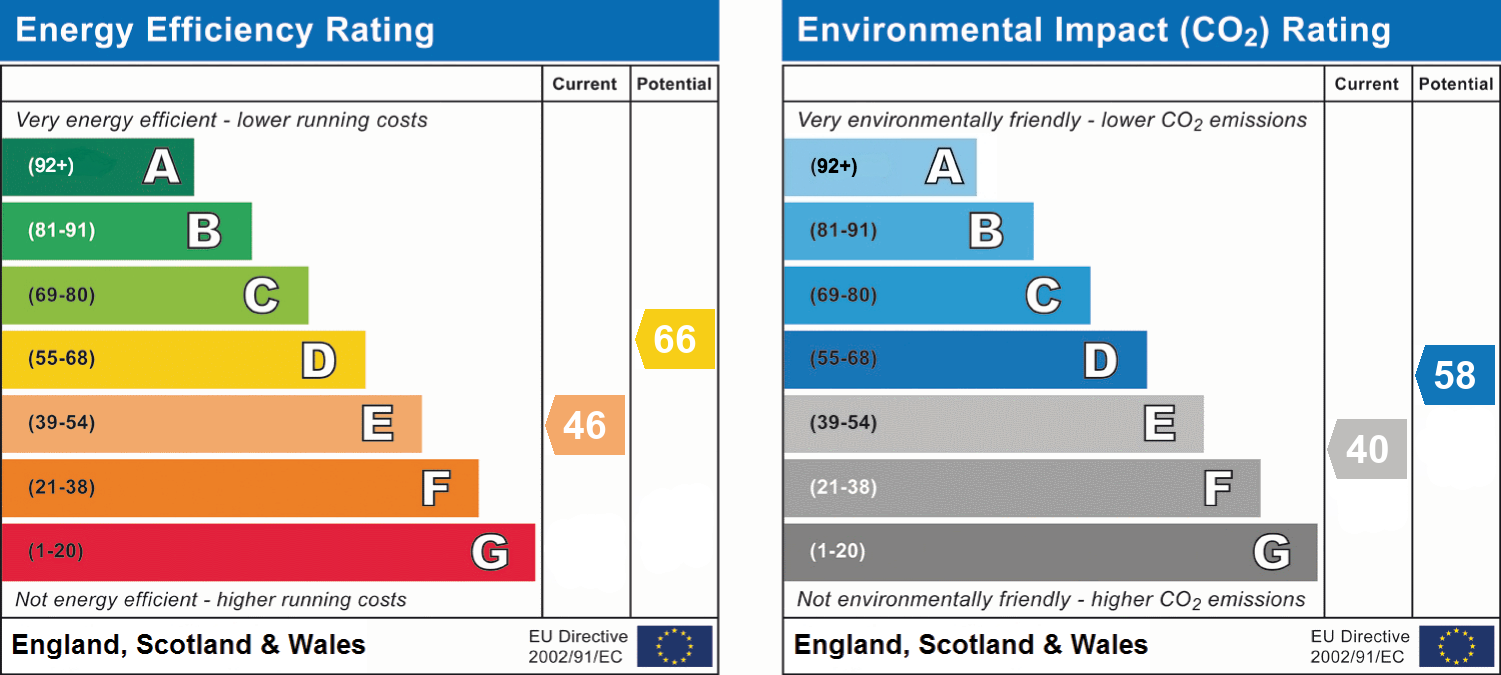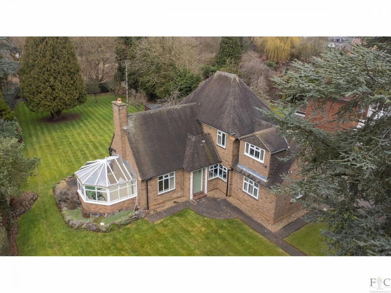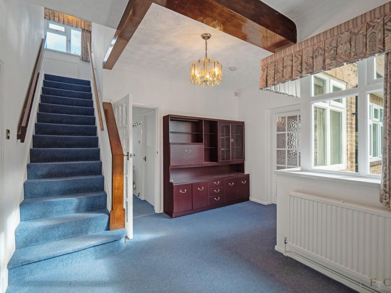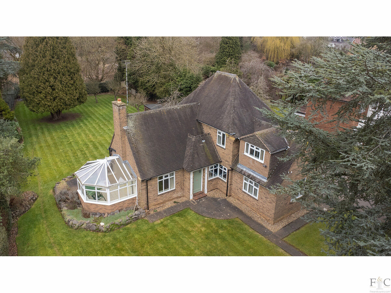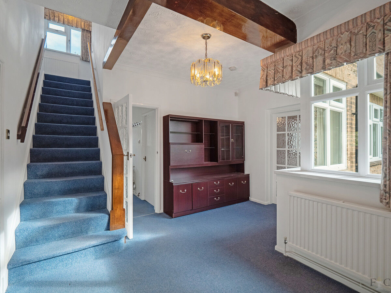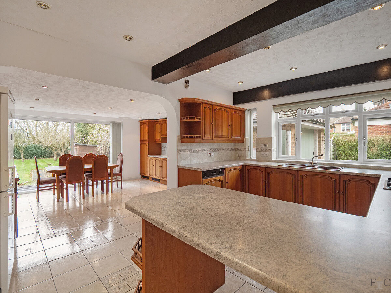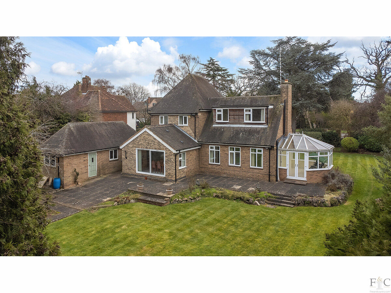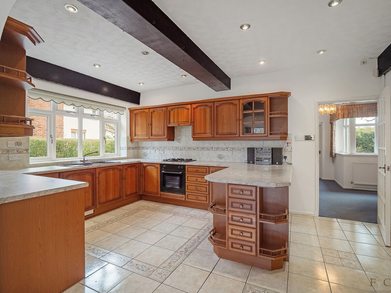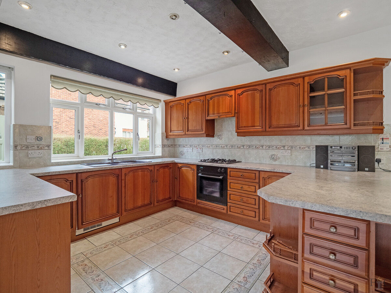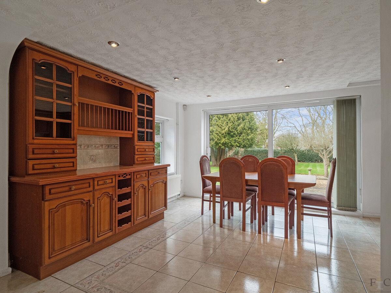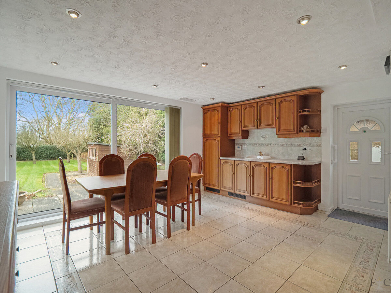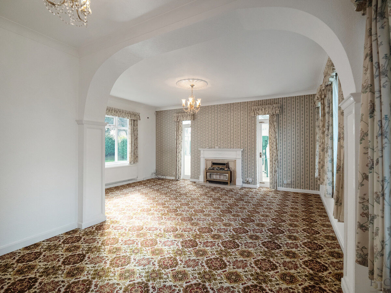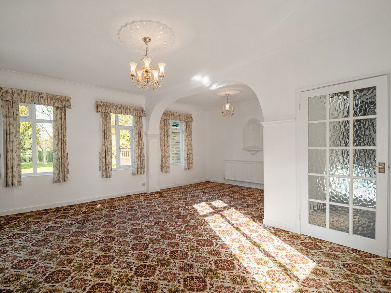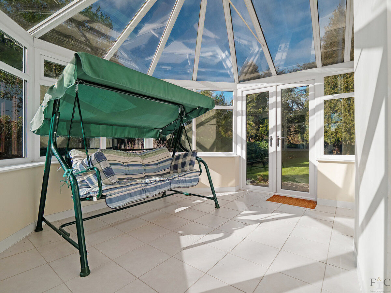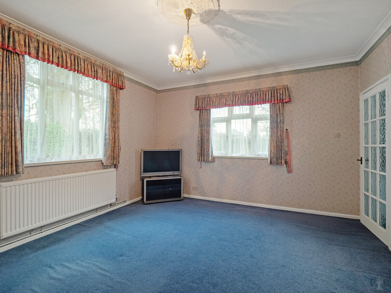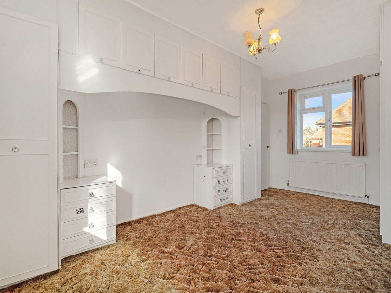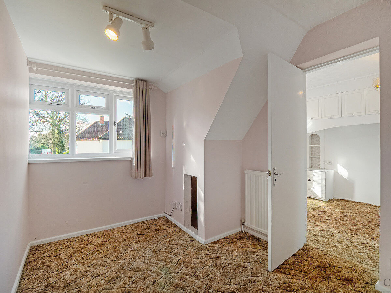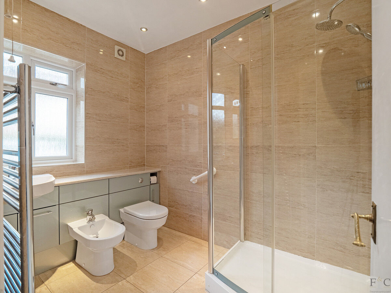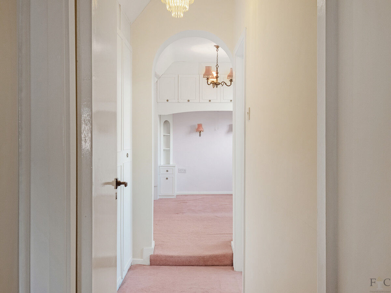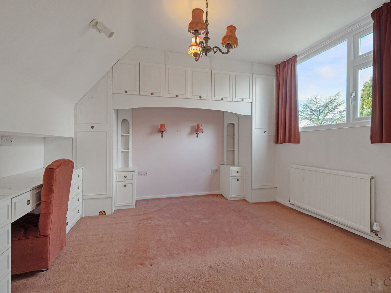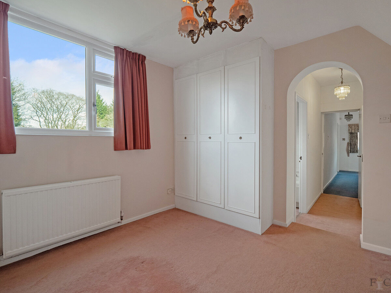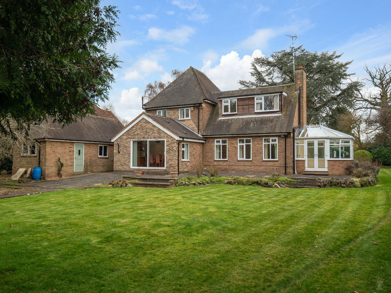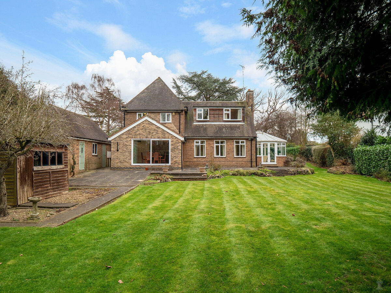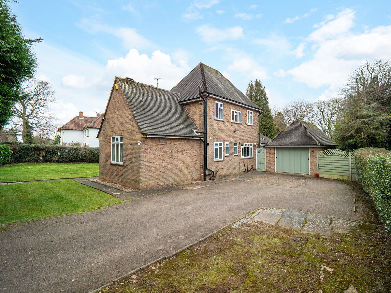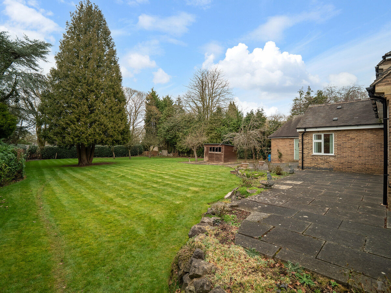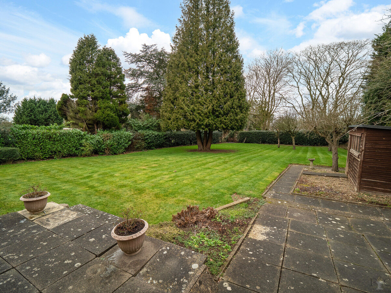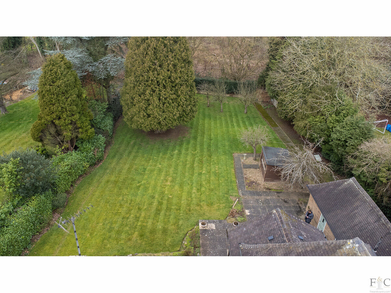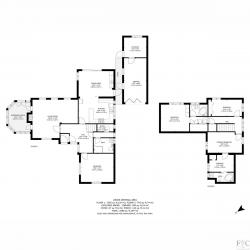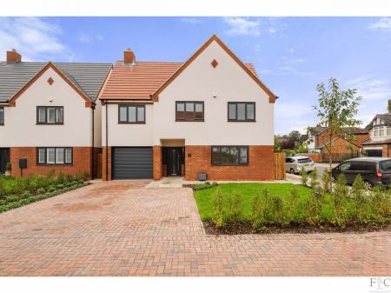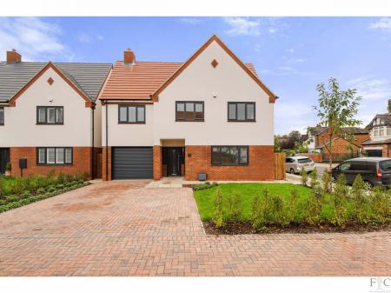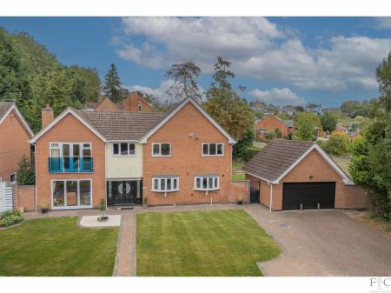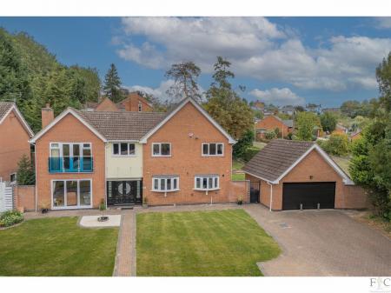- Large four-bedroom detached family home in ever-popular Oadby
- Surrounded by gardens on 3 sides
- Property area approx. 213 square metres (2,297 square feet)
- Large private plot with potential for extension (STPP)
- Garage with storage and private parking for several vehicles
- Popular area
- Video tour
- Close to Amenities
Stoughton Road is tucked quietly into the heart of ever-popular suburb of Oadby. This property nestles within its grounds and first impressions on the drive in are excellent.
Oadby is an extremely favoured location within Leicestershire. When it comes to education, the choice locally is second to none. Leicester Grammar, Leicester High School Manor High School, Beauchamp College and University of Leicester are all within a short distance – and if children are just beginning their journey, the award-winning Nursery Rhymes is half a mile away. Leicester Racecourse and Oadby Parade are close by and the beautiful Botanical Gardens of the University of Leicester are a joy to visit. It sits in the most sought-after Leicestershire postcode and is surrounded by open green spaces making it perfect for family life - and with Leicester city centre less than a three-mile commute, it really does have it all.
This large, four-bedroomed, detached family home sits on what is believed to be one of the largest plots on Stoughton Road. It is surrounded by gardens on 3 sides, is filled with natural light all day long and has been loved by the current owners since 1986. It has the benefit of being used in its current state as well as the potential for adding another house, subject to planning permission. Come take a look…
Once that front door is open, the need to explore takes over. The foyer and hallway lead to the reception room and kitchen/diner. There is also a large bedroom on the ground floor, serviced by first of two family bathrooms. Access to the garage and storage can obtained from the back door.
The bright, spacious living room with dual aspect windows overlooking the garden to the front and rear is filled with natural light. There is room for the biggest of sofas and the connecting doors to the conservatory (complete with underfloor heating) leading to a raised patio and gardens makes this a great multi-functional space.
The kitchen/diner, with direct access to the raised patio and gardens, and tonnes of space is just waiting to be filled with love and laughter. Pop through the back door and over the patio to find the garage and storage area.
The ground floor bedroom to the right of the hallway, gives views through large dual aspect windows over the front of the property. It is a great size and has a neighbouring shower room.
The stairs and landing branch off into three well-sized bedrooms (including one with en suite bathroom and sitting room) and family bathroom. Find lots of storage on the light-filled landing too.
The master bedroom to the front of the house is a substantial size with fitted wardrobes and en suite bathroom and sitting room, which could easily be used as a nursery room, toddlers bedroom or a dressing room. Bedroom two has plenty of space and fitted storage, as does bedroom three. All three share views over the gorgeous gardens and grounds and beyond. The second family bathroom has everything needed to make morning routines a breeze.
The garden surrounding this property is large and waiting for a taste of the Good Life. Mature hedges and trees give privacy, whilst lush lawns and established borders encompass patios for that perfect outdoor experience.
The practical bits:
Large four-bedroom detached family home in ever-popular Oadby
Surrounded by gardens on 3 sides
Property area approx. 213 square metres (2,297 square feet)
Large private plot with potential for extension
Building of additional house, subject to Planning Permission
Gas Central heating
Garage with storage and private parking for several vehicles
EPC rating: E
Tenure: Freehold
Council Tax: G
Don’t miss out on the chance to own this fantastic property!
Book a viewing with Leah today.
Disclaimer:
Important Information:
Property Particulars: Although we endeavor to ensure the accuracy of property details we have not tested any services, equipment or fixtures and fittings. We give no guarantees that they are connected, in working order or fit for purpose.
Floor Plans: Please note a floor plan is intended to show the relationship between rooms and does not reflect exact dimensions. Floor plans are produced for guidance only and are not to scale.
-
Tenure
Freehold
Mortgage Calculator
Stamp Duty Calculator
England & Northern Ireland - Stamp Duty Land Tax (SDLT) calculation for completions from 1 October 2021 onwards. All calculations applicable to UK residents only.
EPC
