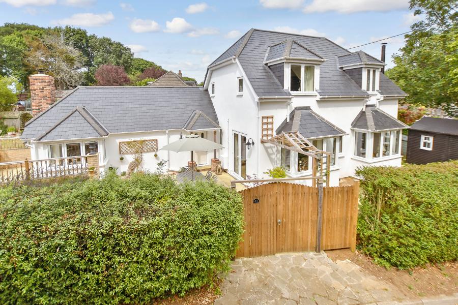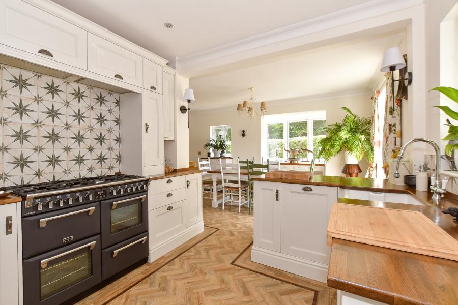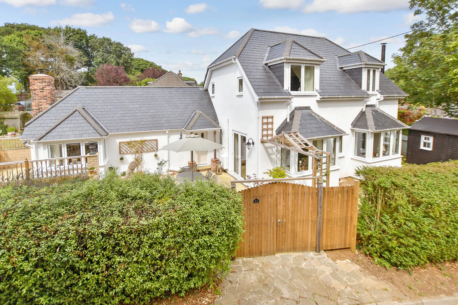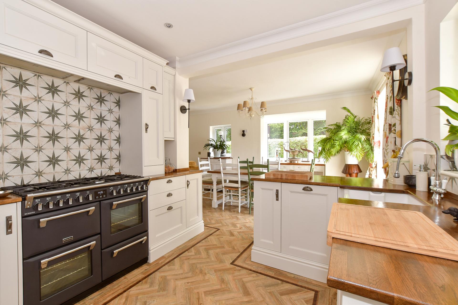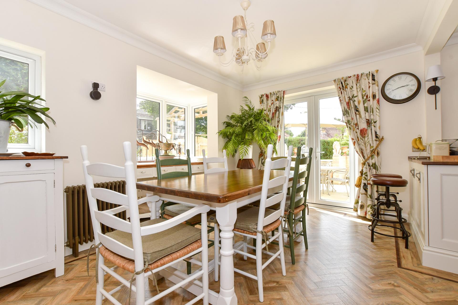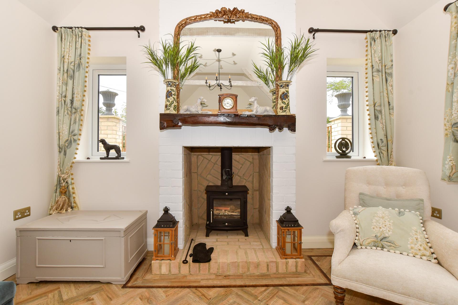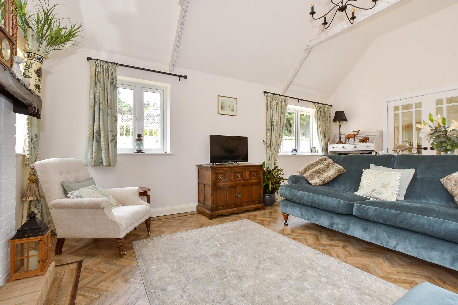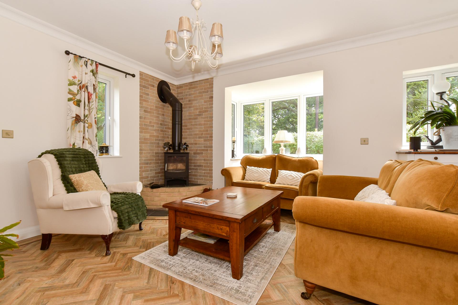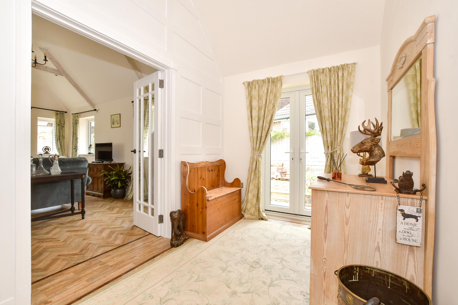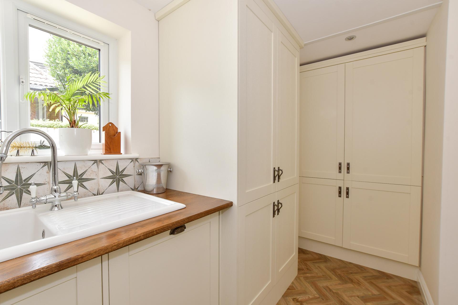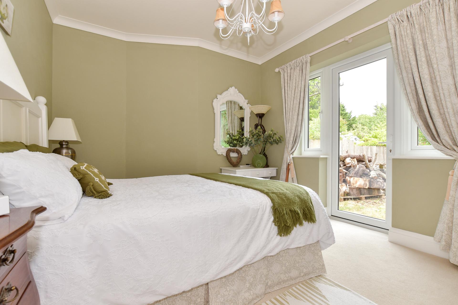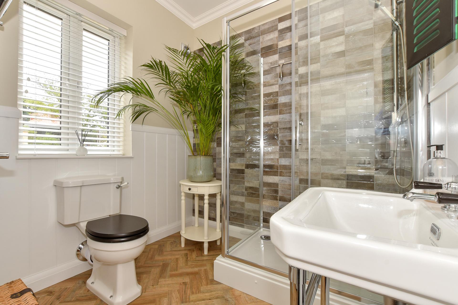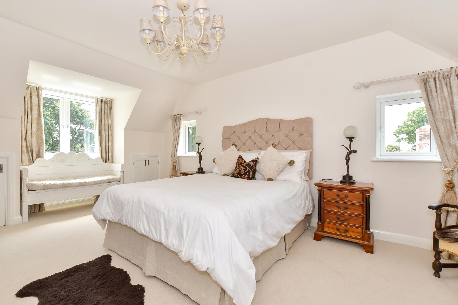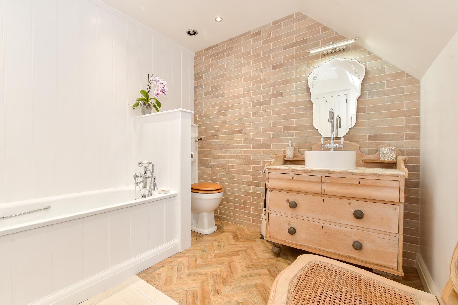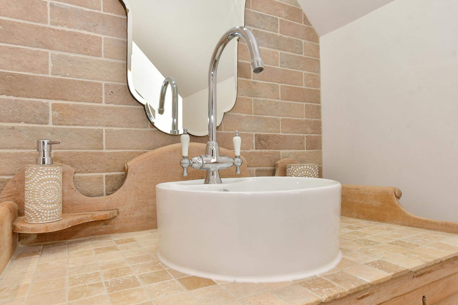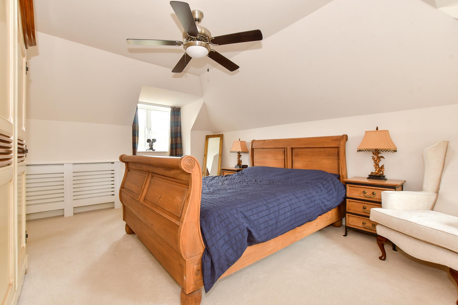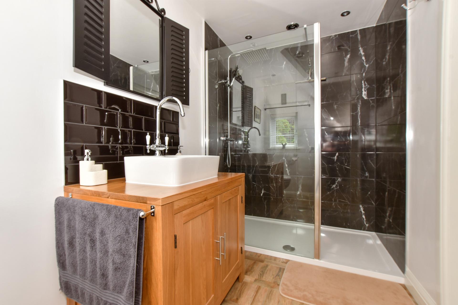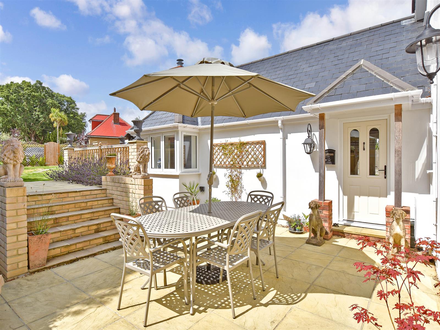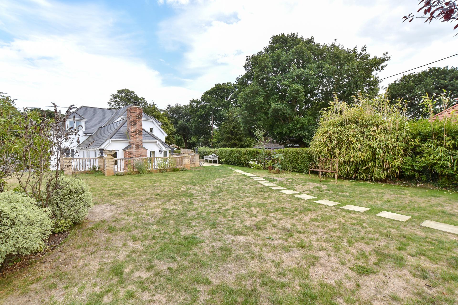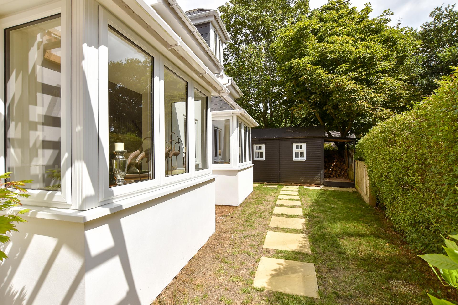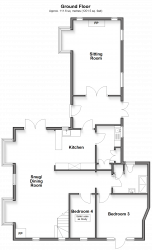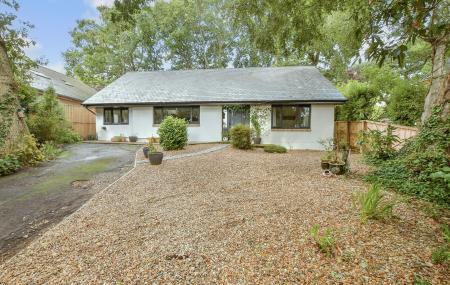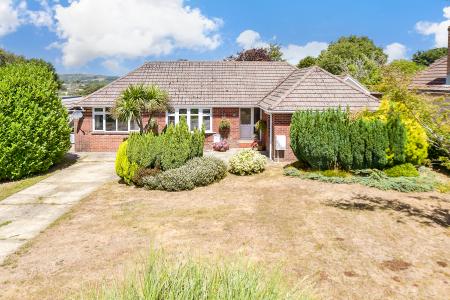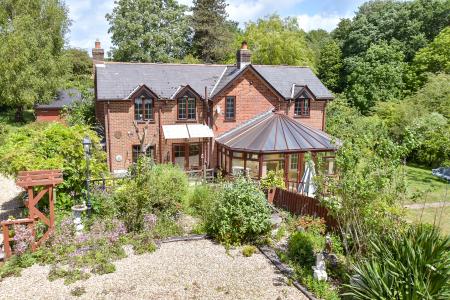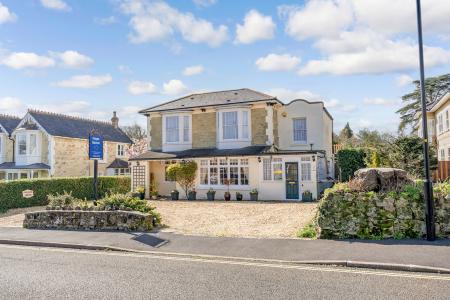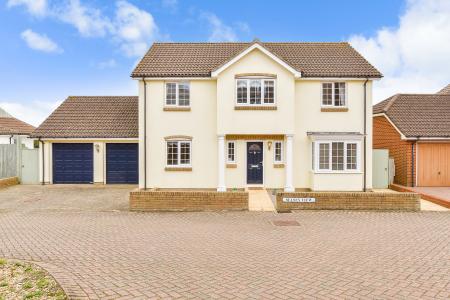A beautifully extended detached house on the outskirts of Alverstone, offering spacious, light-filled interiors, two ensuites, a luxury kitchen, and versatile living including annexe potential. Features include vaulted ceilings, two multi-fuel burners, a large workshop, and private gardens, perfect for family living or multi generational use in a tranquil setting.
- Beautifully extended and spacious detached house
- Stunning, vaulted ceiling sitting room with multi-fuel burner
- Bespoke kitchen, utility room, and open-plan dining/snug area
- Ground floor annexe potential with private entrance
- Ground floor shower room and two first floor en-suite facilities
- Large timber workshop and private, landscaped gardens
Nestled on the peaceful outskirts of picturesque Alverstone, this beautifully transformed residence offers the perfect blend of character, space, and modern comfort. Originally a single-storey cottage, the home has been thoughtfully extended and enhanced to create a spacious, light-filled four-bedroom detached property with superb versatility, ideal for family living or multigenerational needs.
Approached via a charming pedestrian gate or a gravelled driveway to the rear, the property enjoys a high degree of privacy thanks to well-positioned fencing and mature landscaping. A stepping stone path leads to a raised sun terrace with steps leading down to a sunken patio accessing the stunning oak-framed entrance porch, welcoming you into a bright and spacious hallway flooded with natural light from French doors that frame the far end.
At the heart of the home is the impressive triple-aspect sitting room. This showstopping space boasts soaring vaulted ceilings, adorned with beautiful, limed timber beams that add character without overwhelming the room. A focal point eco-blue multi fuel burner provides both warmth and ambience, making this a perfect spot for relaxing evenings year-round.
The adjacent kitchen is a true chef’s delight, featuring bespoke cabinetry, rich wooden countertops, and a classic ceramic butler sink. With ample space for a Rangemaster cooker and an integrated full height fridge, it effortlessly combines style with practicality. Just beyond, a generous utility room adds further convenience with an integrated fridge freezer, dishwasher, and additional storage including space for washing machine. A Valiant boiler is also housed in here, which was only replaced in September 2024 by the current owners.
Flowing seamlessly from the kitchen is a large open-plan dining and snug area, perfect for entertaining or cosy family dinners. A second eco-blue multi fuel burner and ample space for both a large dining table and soft seating make this area a welcoming social hub.
The ground floor also includes two well-proportioned bedrooms. A spacious double guest bedroom enjoys direct access to the front garden via French doors and sits adjacent to a luxurious shower room, complete with stylish tiling and a large walk in enclosure. A single bedroom, currently used as a study, adds further flexibility. This entire wing of the home, complete with its own lobby, could easily be adapted into a self-contained annexe, ideal for guests, relatives, or even holiday let potential.
Upstairs, the home continues to impress. Two generously sized double bedrooms each benefit from dual-aspect windows, flooding the rooms with natural light. Both enjoy private ensuite facilities, the principal bedroom features a beautifully appointed bath suite, while the second bedroom offers a large walk-in shower.
Externally, the home also boasts a substantial timber workshop, offering excellent space for hobbies, storage, or conversion to a home office, plus two further garden sheds.
This exceptional property offers a rare opportunity to enjoy countryside living in comfort and style, within easy reach of local amenities and the Island’s natural beauty. Whether you’re seeking a spacious family home, a multigenerational layout, or the potential for flexible living arrangements, this unique Alverstone residence is not to be missed.
-
Tenure
Freehold
Mortgage Calculator
Stamp Duty Calculator
England & Northern Ireland - Stamp Duty Land Tax (SDLT) calculation for completions from 1 October 2021 onwards. All calculations applicable to UK residents only.
