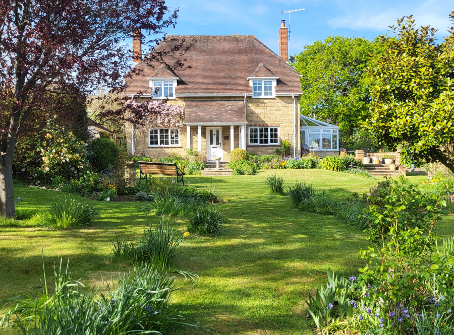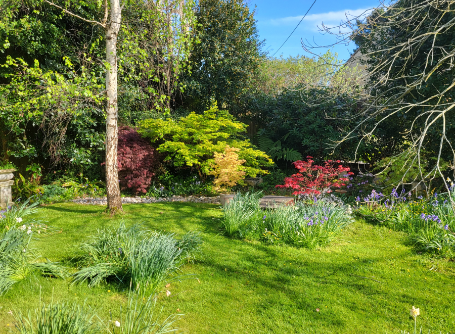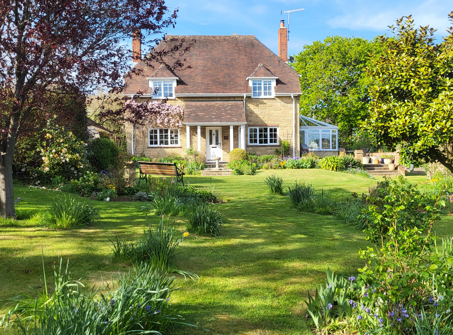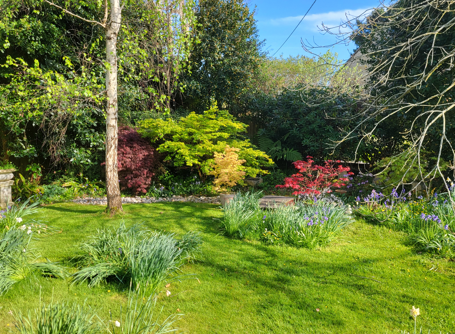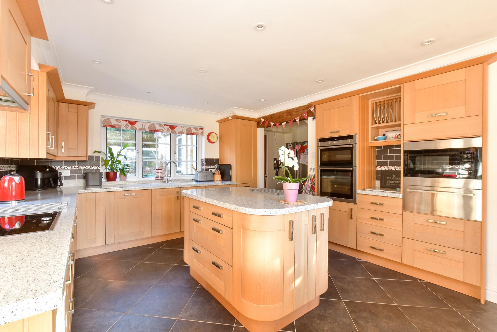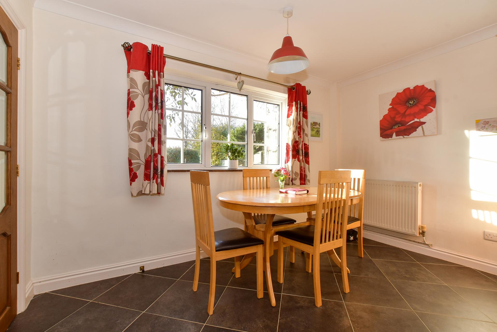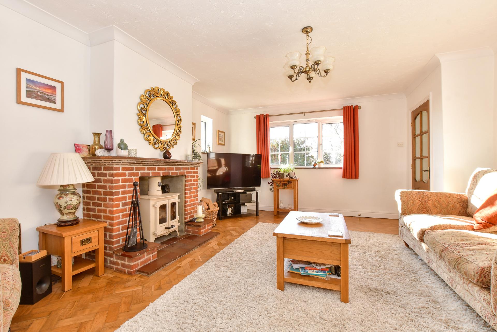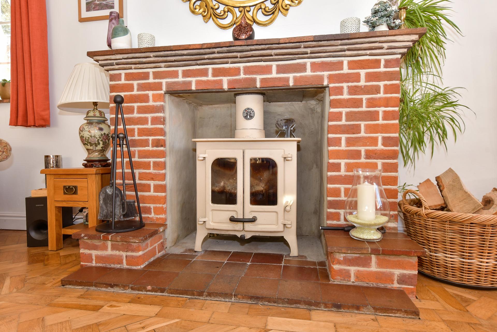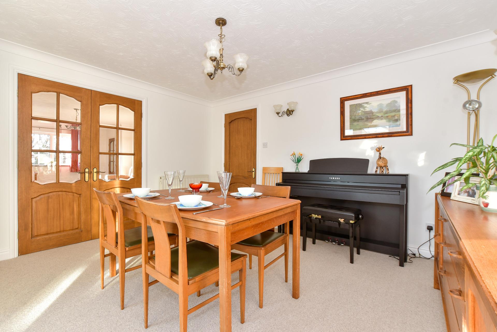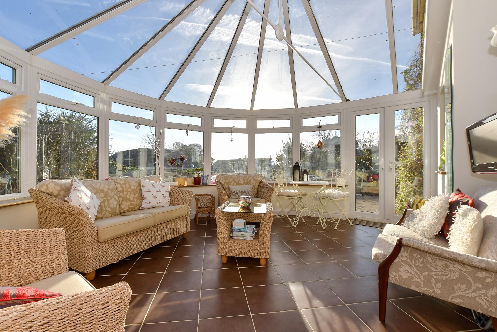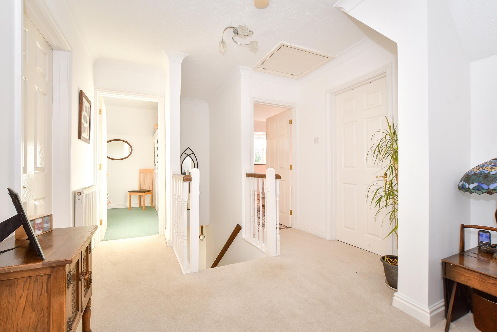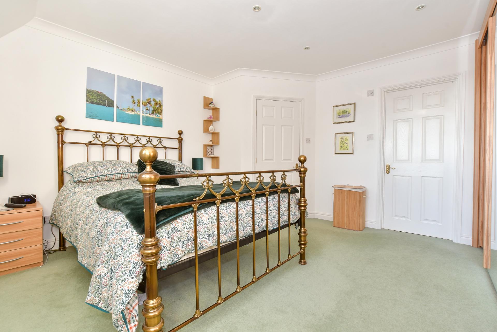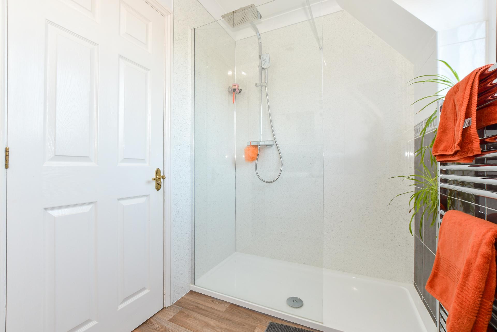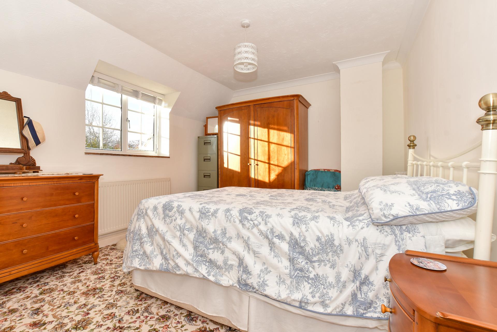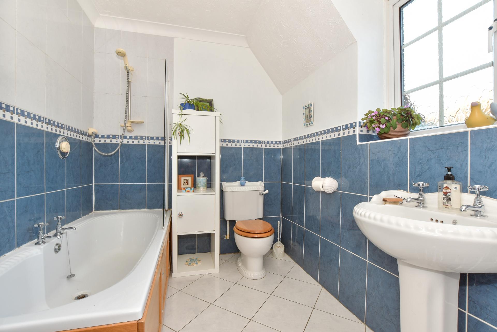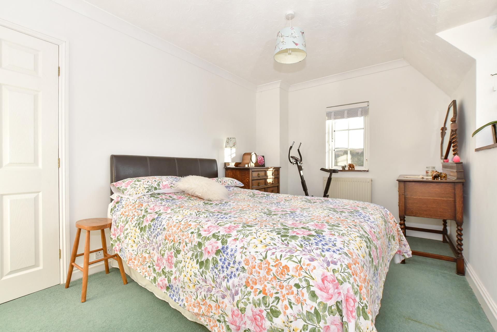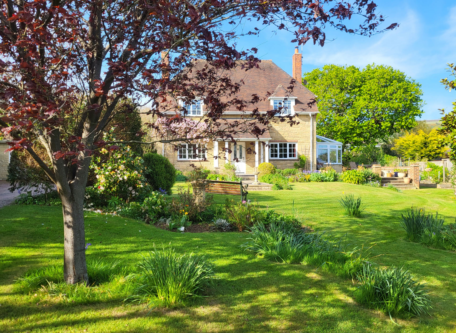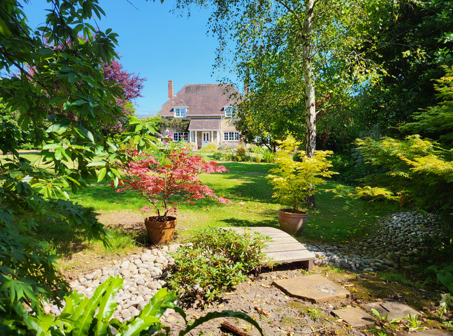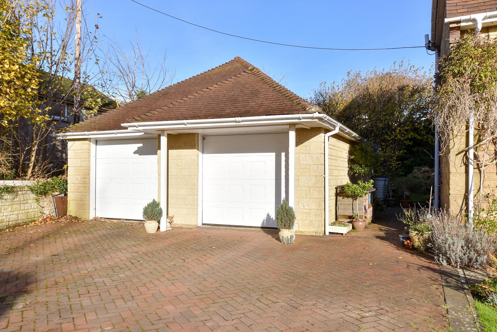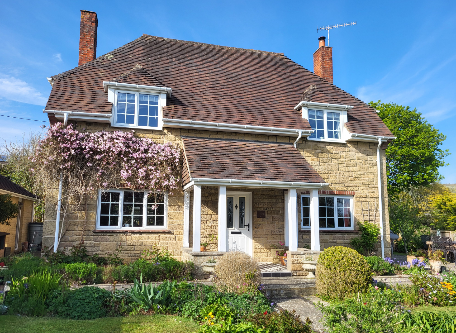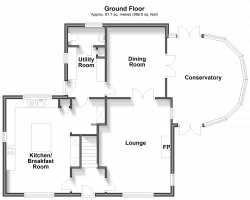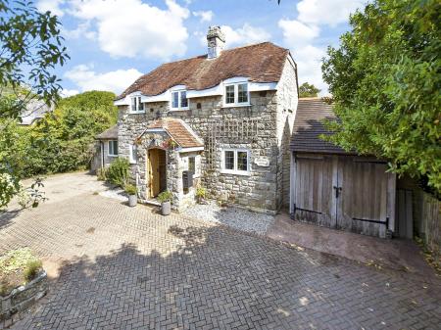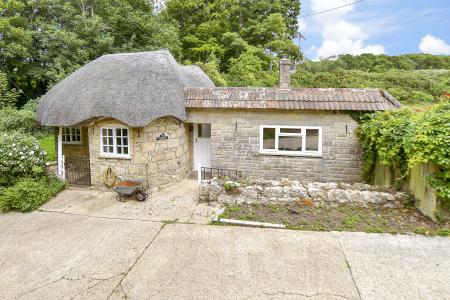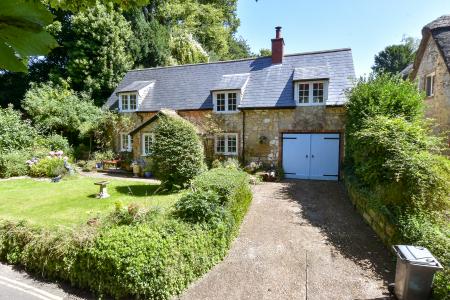This stunning detached home, nestled in a sought-after village, offers privacy and charm. Boasting a south-facing garden, conservatory, modern kitchen, and original features like parquet flooring, it’s perfect for entertaining. With spacious bedrooms, a double garage, and scenic views, this property blends elegance and practicality in a picturesque rural setting.
- Stunning detached house full of charm
- Detached double garage and long driveway
- Large south facing front garden
- Spacious kitchen dining room with separate utility room
- Quiet setting on the edge of the popular village
This immaculate, four-bedroom property, set far back from the quiet lane its located on, is situated in a highly sought after village in the largely unspoilt west of the island. It makes for an impressive approach, with a long, private, paved driveway edging the huge, south facing front garden that’s screened from neighbouring properties by beautiful, mature trees. This impressive frontage is the ideal setting for entertaining in the summer months, with a large patio accessed from the conservatory, a hot tub and pretty features such as the Victorian style lamppost and water feature, all with the stunning rural views as the backdrop.
The inside of the home continues to impress, with original parquet flooring and an attractive log burning stove in the sitting room. Leading from the sitting room via double doors is a good-sized dining room that leads via French doors to a spacious conservatory that benefits from underfloor heating – throw open both sets of double doors and as with the exterior, you’ve got an ideal space for entertaining. The kitchen boasts modern, integrated appliances, including a double fan oven, microwave and an induction hob as well as gorgeous stone effect acrylic countertops and an island focal point. Conveniently adjoining the kitchen there’s a utility room and next to that is a cloakroom.
To the first floor there are four bedrooms, with the principal enjoying an ensuite with a newly appointed, level entry double shower. The remaining double bedrooms both boast integrated storage and dual aspect windows, one with a pleasant outlook across the lovely garden and the other with far reaching views of rolling, green fields. Additionally on this floor, there’s a single bedroom and of course the family bathroom, plus there’s a larger than average landing which provides some valuable extra space.
At the rear of the property is a smaller garden filled with lovely mature plants plus a greenhouse. And easily accessed through the rear door is an impressive double garage, built to a high specification, providing scope for conversion, subject to planning and currently providing ample space for two vehicles plus storage or even a workshop area.
-
Tenure
Freehold
Mortgage Calculator
Stamp Duty Calculator
England & Northern Ireland - Stamp Duty Land Tax (SDLT) calculation for completions from 1 October 2021 onwards. All calculations applicable to UK residents only.
