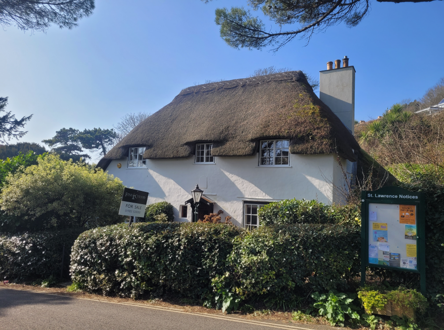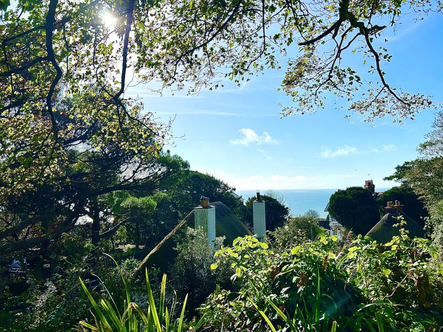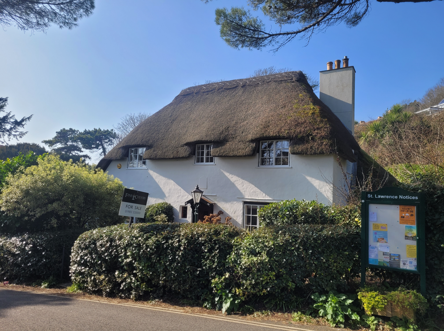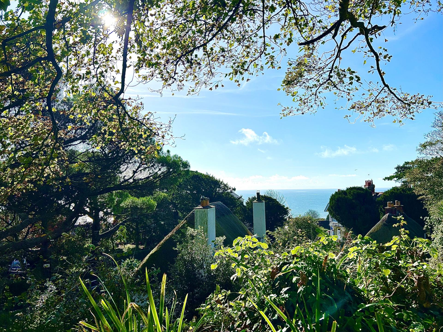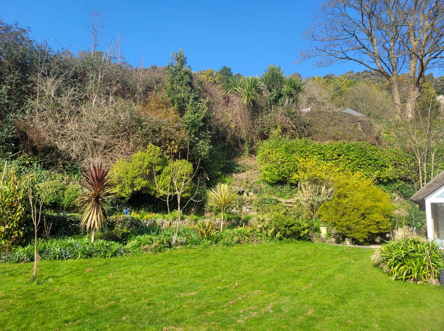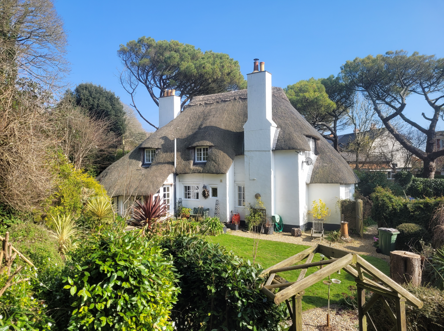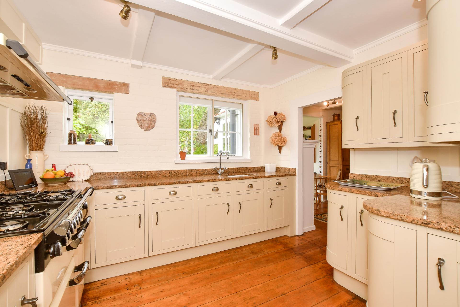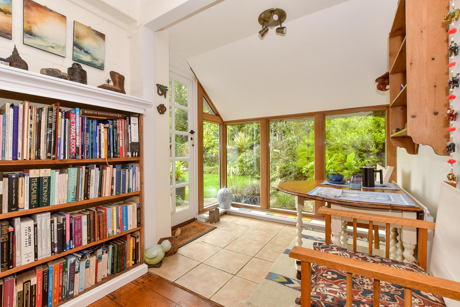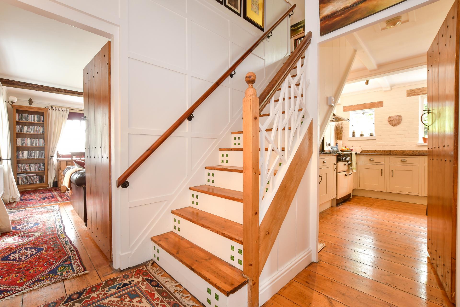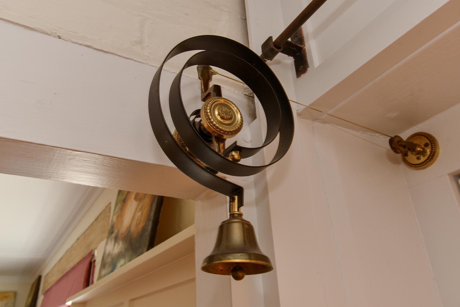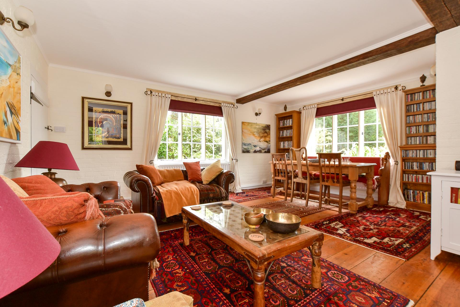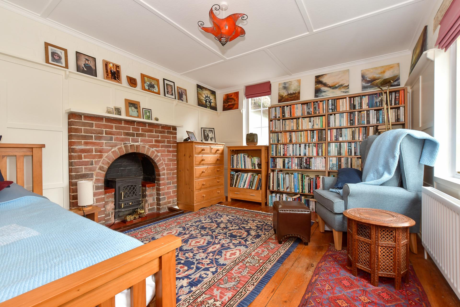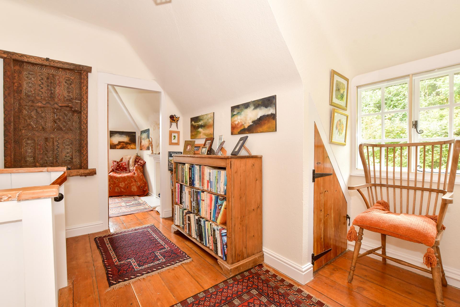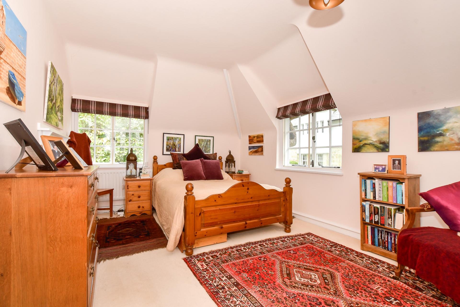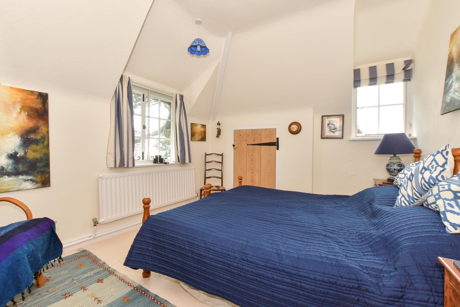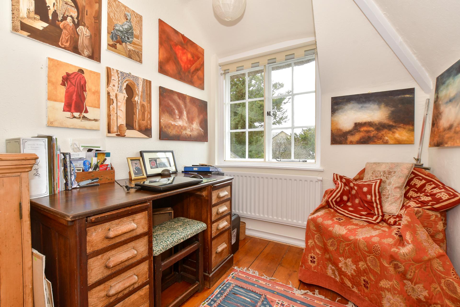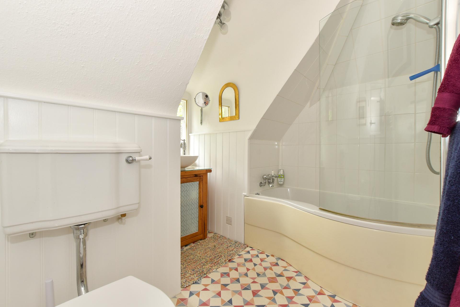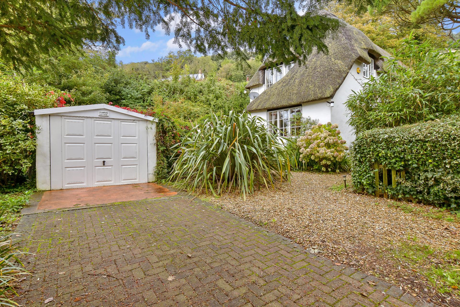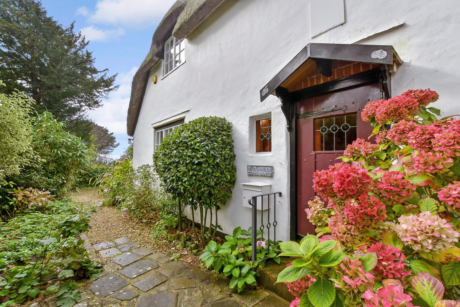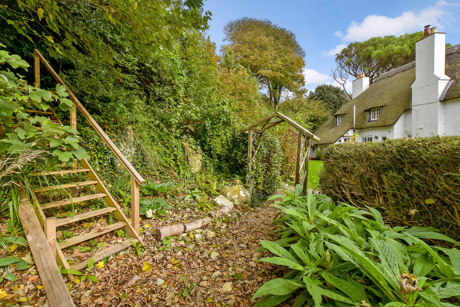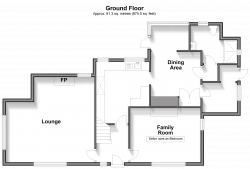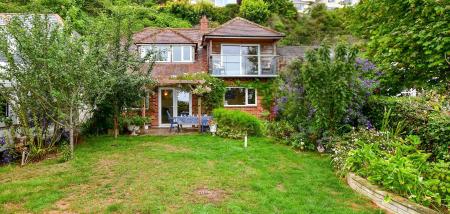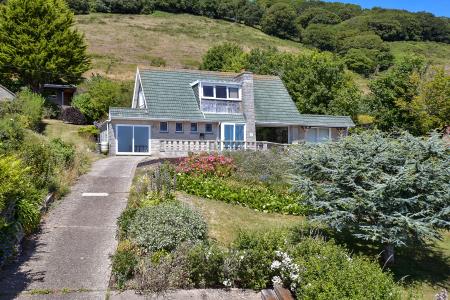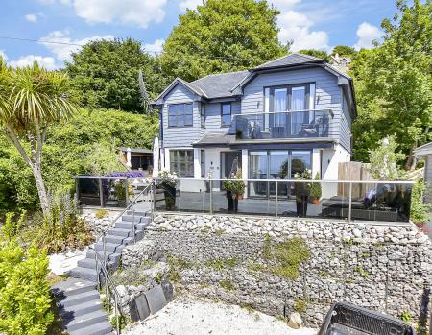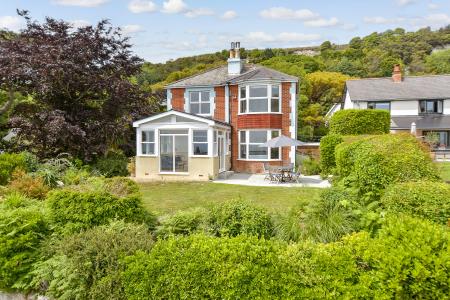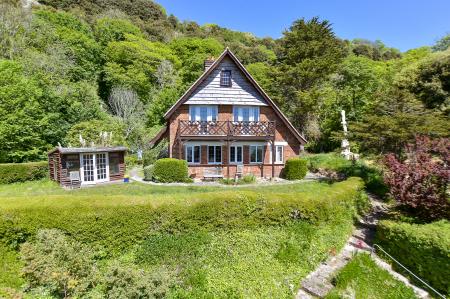This charming thatched cottage, designed by Baillie Scott, is nestled in the peaceful village of St Lawrence, offering stunning sea views. Surrounded by large, mature gardens, it features ample parking and a garage. The perfect blend of character and tranquility, this property provides a serene retreat with picturesque landscapes and coastal beauty.
- Gorgeous detached thatched cottage
- Versatile living accommodation
- Detached garage and driveway parking
- Extensive character features throughout
- Beautiful sea views and picturesque village location
This gorgeous four-bedroom cottage was designed in 1936 by famous artist and architect Mackay Hugh Baillie-Scott. Baille-Scott was renowned for his unique ‘Arts and Crafts’ style which was heavily influenced by the Tudor period, and the many notable features can still be appreciated throughout this impressive property today.
Enter into a central hallway where you are immediately greeted by one of Ballie-Scott’s signature pieces – the staircase and intricately carved balustrade. Hardwood flooring flows throughout the majority of the home and into the sizeable sitting room, where the classic features continue with a gorgeous, exposed brick fireplace, which has the modern addition of a log burning stove. This flexible room is filled with light from the triple aspect windows, and is spacious enough to comfortably function as a lounge/diner if required.
Towards the rear of the property, you'll discover a stunning kitchen that boasts an impressive dual fuel range cooker and beautiful natural stone countertops. Just off the kitchen is a bright breakfast room, filled with natural light from the window wall and French doors. Additionally, there’s a spacious utility room designed to accommodate all your household appliances. The ground floor also features a versatile room that currently serves as a double bedroom, complemented by a convenient ground floor shower room equipped with a level access shower.
On the first floor are a further two double bedrooms plus a single. The spacious principal bedroom benefits a large set of built-in wardrobes and boasts far-reaching views to the sea. The second double shares the same advantages as the principal and the final bedroom has a sweet little feature fireplace, quite unique to Baillie-Scott’s style. On this floor is also a contemporary family bathroom, tastefully designed and with a widened bathtub to accommodate the shower.
Outside, the huge, wraparound garden is truly something special, absolutely bursting with life from an abundance of mature plants, hedges and trees that create a maze of wonder, filled with nooks and crannies to get lost in for hours. At its perimeter is a high bank, which offers yet more character and contains, amongst the trees and foliage, a large seating area to really maximise the enjoyment of the fantastic views stretching all the way to the sea. Practically speaking, outside there’s also a private driveway and a large, tandem garage.
-
Tenure
Freehold
Mortgage Calculator
Stamp Duty Calculator
England & Northern Ireland - Stamp Duty Land Tax (SDLT) calculation for completions from 1 October 2021 onwards. All calculations applicable to UK residents only.
