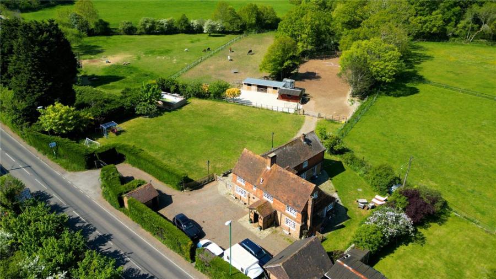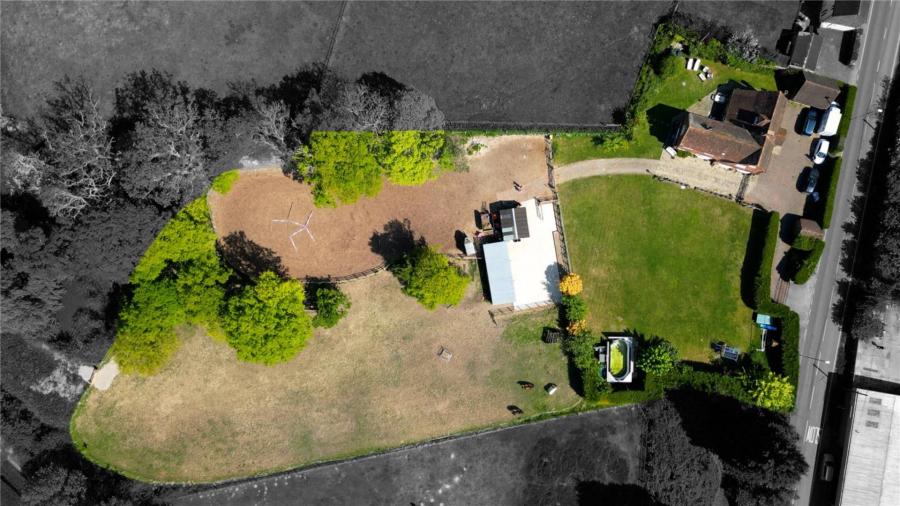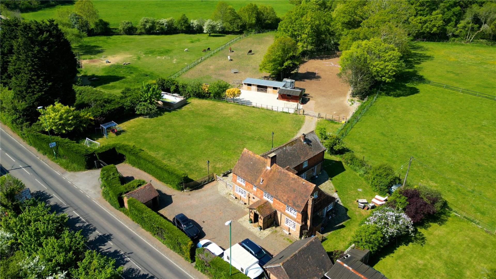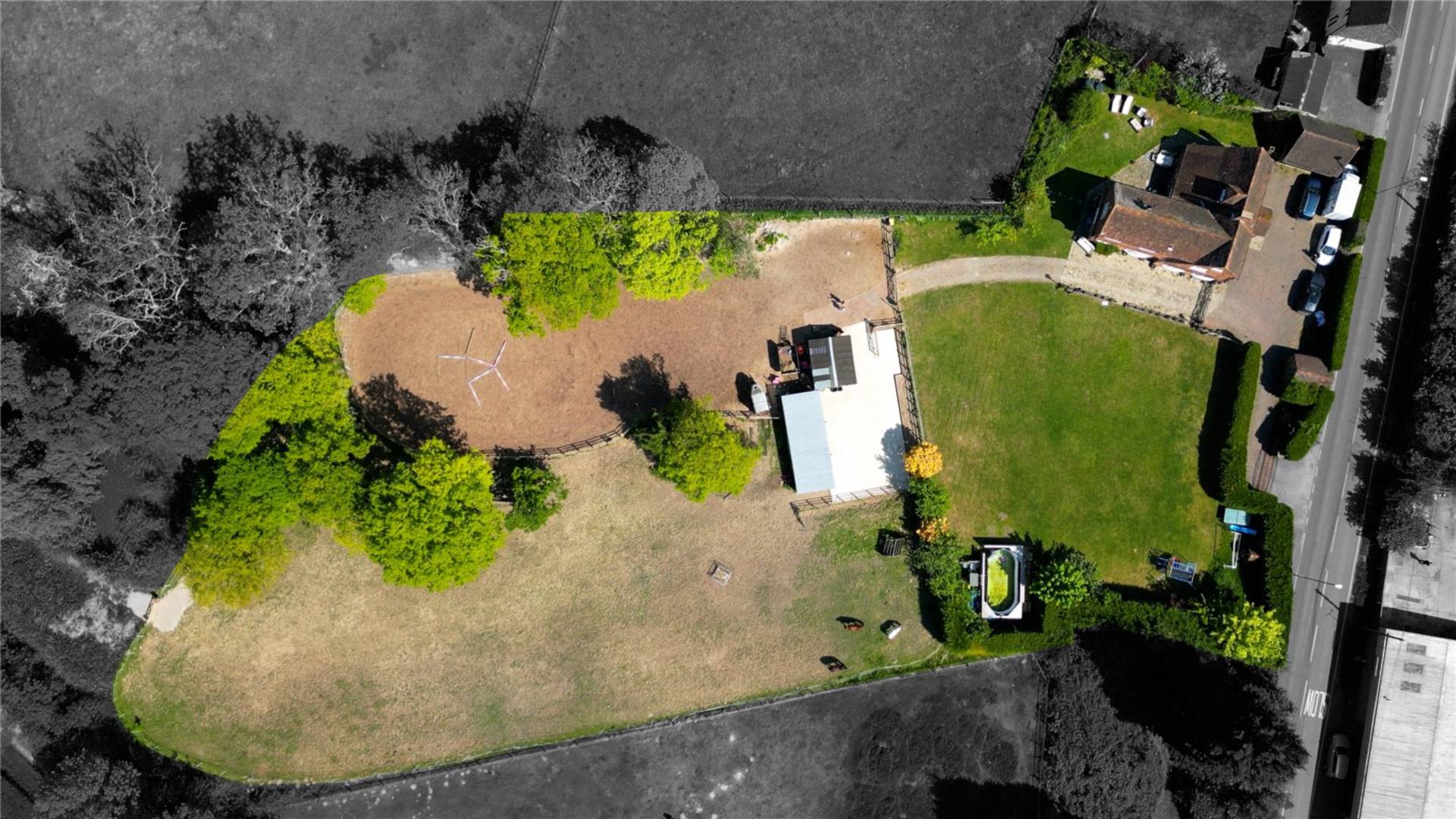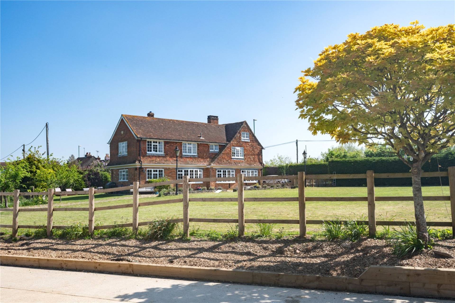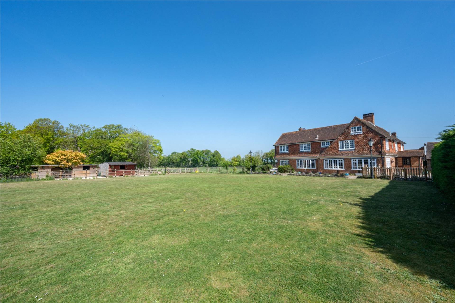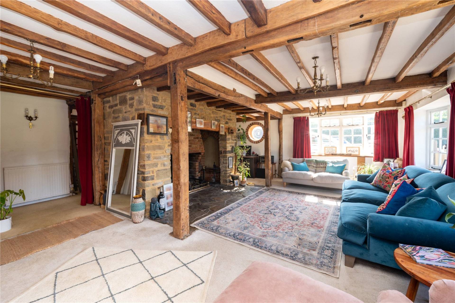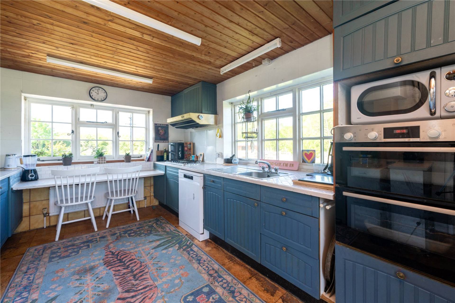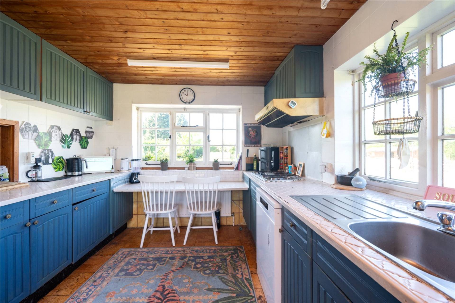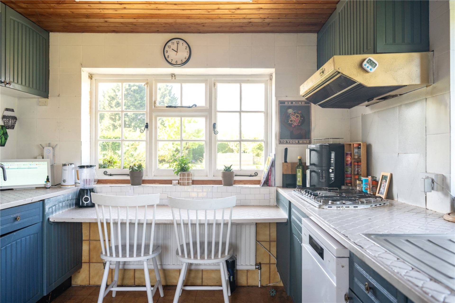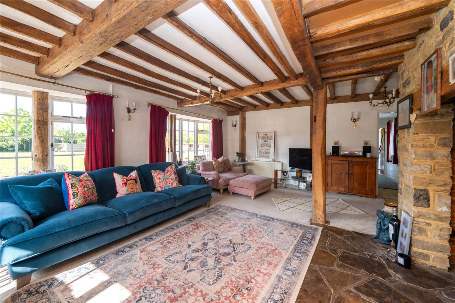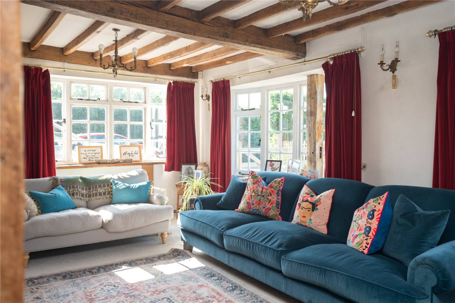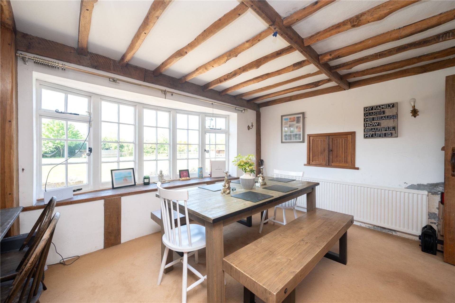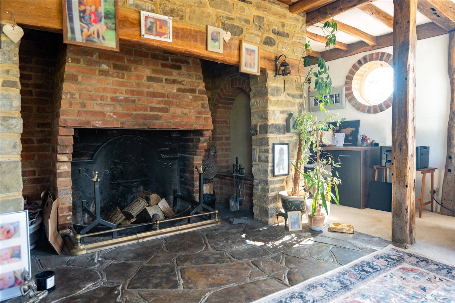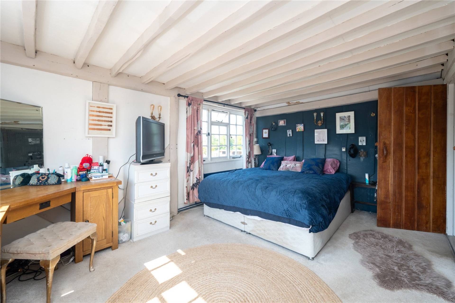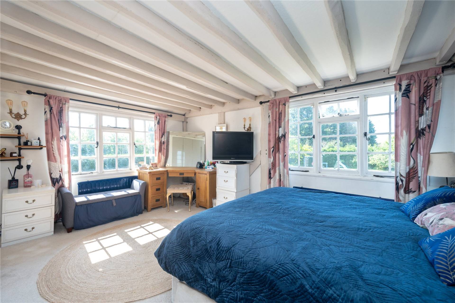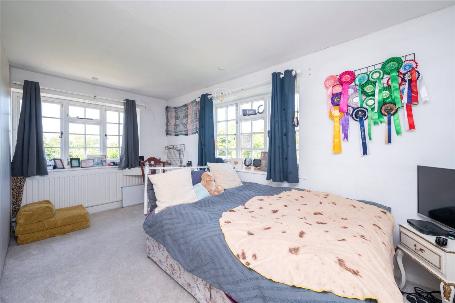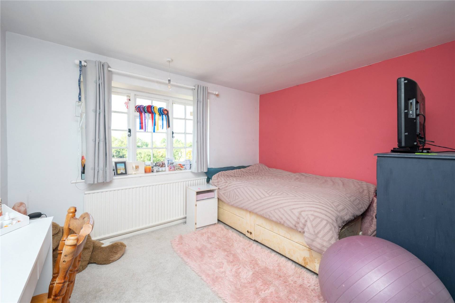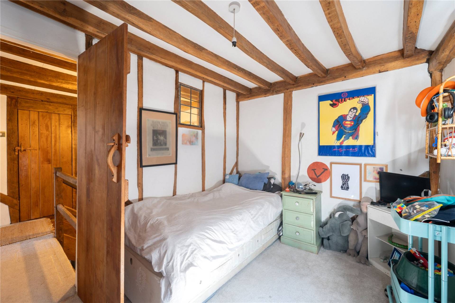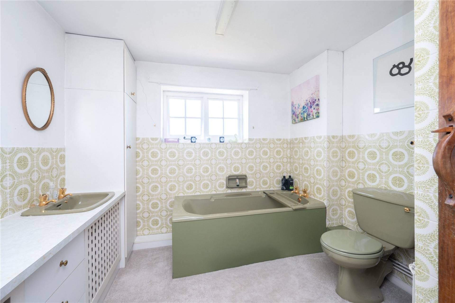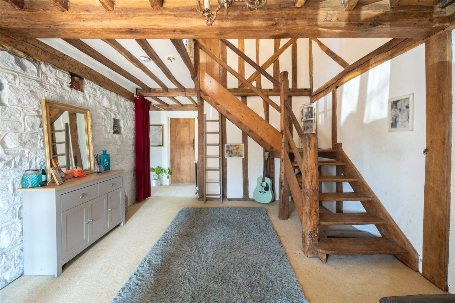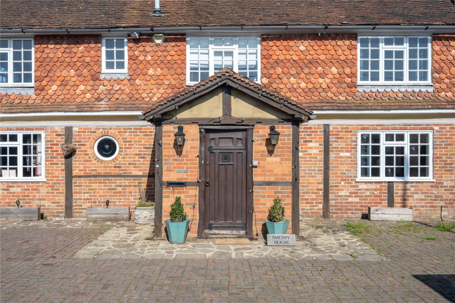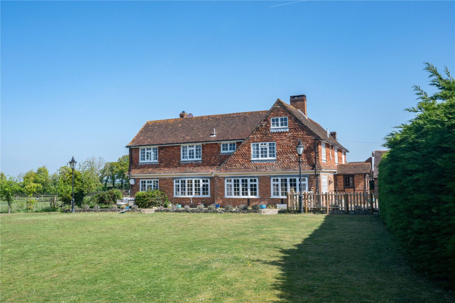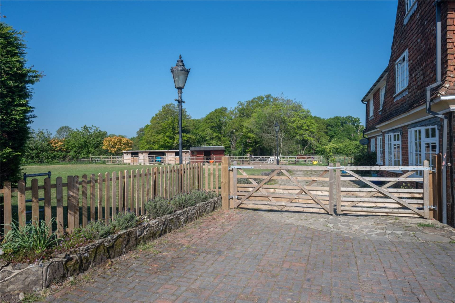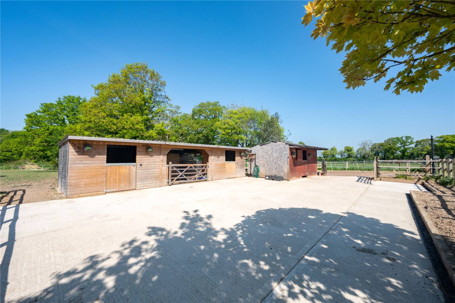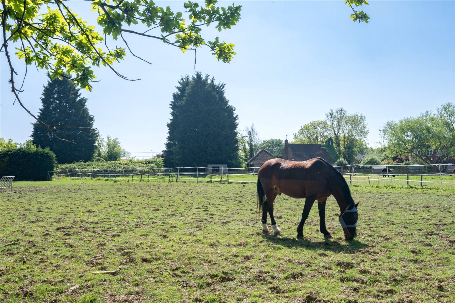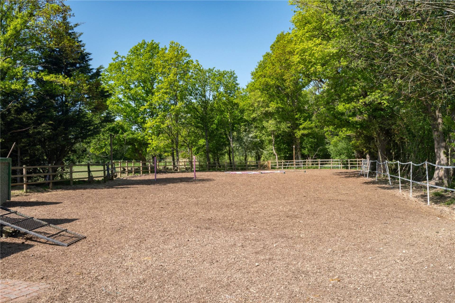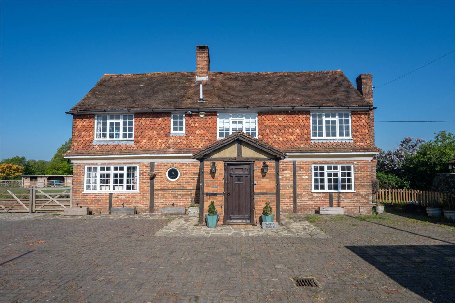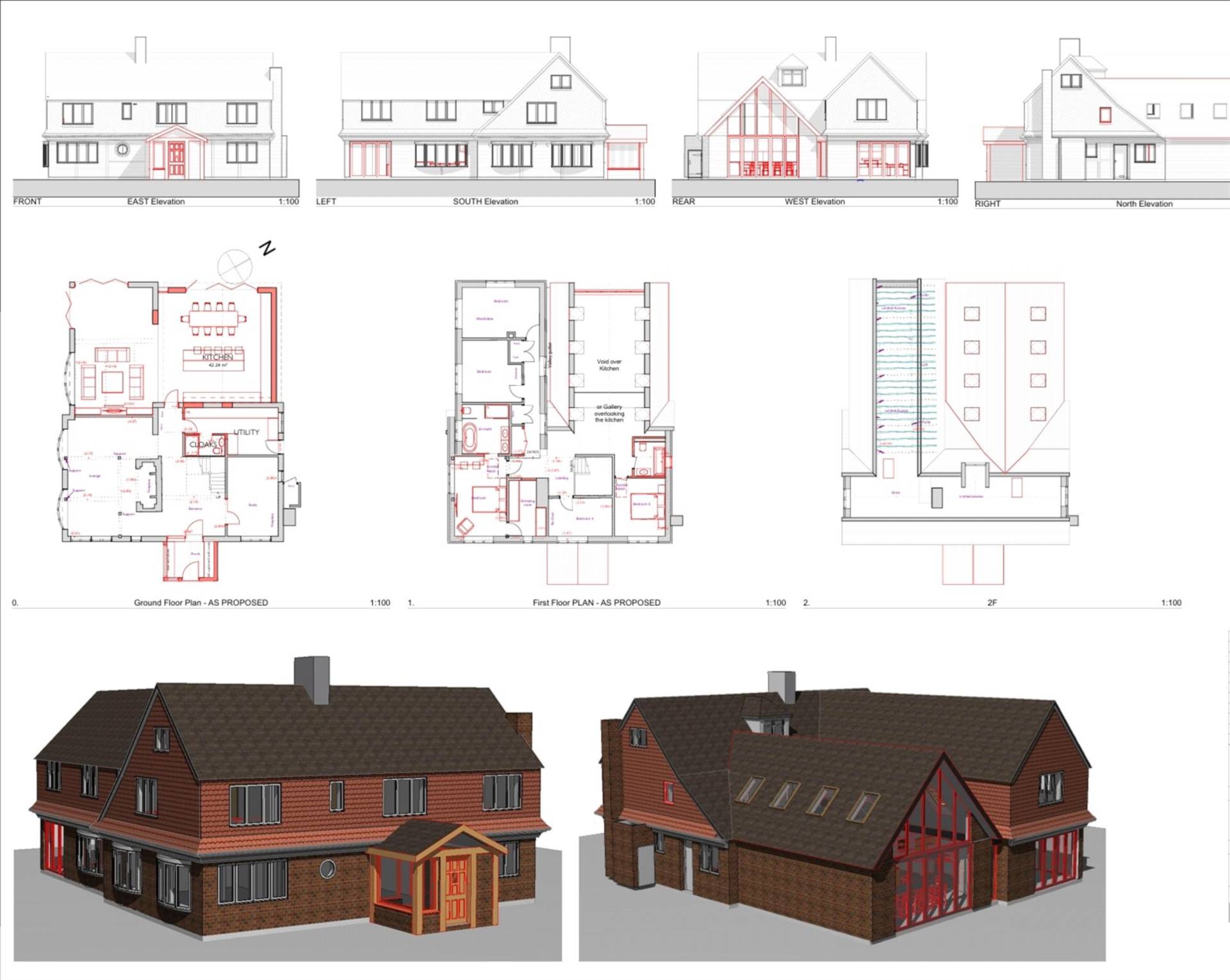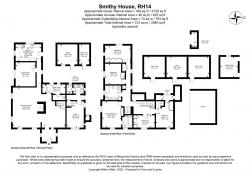Situated in a delightfully secluded setting, Smithy House is a captivating period home of exceptional character and charm, set within approximately 2.1 acres of private grounds. The property offers superb equestrian facilities including a newly concreted yard, stable block, secure separate paddocks, a fully lit riding arena, and a newly installed hot wash bay. Full planning and listed building consent (DC/24/1983) have been granted for a substantial extension, presenting a rare opportunity to sympathetically enhance and modernise a historic residence in a truly idyllic location.
While the property would benefit from sympathetic renovation, it presents a fantastic opportunity for those looking to create a truly special home and add their own mark. Rich in original features, it exudes warmth and authenticity??`exposed stonework, centuries-old timber beams, ledge-and-brace doors, and a magnificent inglenook fireplace contribute to the rich, characterful ambiance throughout.
A central oak-framed porch opens into an inviting reception hallway, where timber beams and an open-tread staircase immediately hint at the home`s heritage. Flowing naturally from the hallway, the principal reception room offers an elegant yet welcoming space, centred around a grand stone fireplace. An inner hall leads to the formal dining room, ideal for entertaining, while the charming country-style kitchen/breakfast room??`fitted with painted timber cabinetry and tiled worktops??`enjoys garden views and a relaxed breakfast bar setting.
To the first floor, four well-proportioned bedrooms benefit from fitted storage, with the principal suite enjoying a dual aspect, exposed beams, and a private en suite bathroom. The bedrooms enjoy delightful views across the gardens and paddocks, allowing children to watch their ponies from their windows??`bringing the countryside charm right into everyday life. A spacious family bathroom, featuring a separate shower and bathtub, serves the additional bedrooms.
Complementing the main house, a detached annexe with independent access offers flexible accommodation. The annexe includes a sitting room, kitchen, and bathroom on the ground floor, with a bedroom and generous eaves storage above??`perfect for guests, multi-generational living, or a home office.
The property is approached via wrought iron vehicular and pedestrian gates, set behind mature hedging to create an exceptional sense of privacy and seclusion. A sweeping driveway leads to a detached double car port and provides extensive parking. Manicured lawns extend to the side and rear, framed by hedgerow and post-and-rail
Outstanding off-road hacking is accessible directly from the property, with quiet village lanes leading to miles of peaceful bridleways. A highlight is the charming, horse-friendly pub within easy hacking distance, ideal for a relaxed drink en route to exploring the countryside.
For competitive riders and serious trainers, equestrian centres such as Coomblelands, Hickstead, and Felbridge, as well as a range of cross-country courses, are all within 15 miles, with a gallops facility just 10 minutes away offering excellent fitness training opportunities.
Additional outbuildings provide generous storage for garden equipment and supplies, making this a fully equipped and highly desirable country estate for those seeking an equestrian property.
Notice
Please note we have not tested any apparatus, fixtures, fittings, or services. Interested parties must undertake their own investigation into the working order of these items. All measurements are approximate and photographs provided for guidance only.
Council Tax
Horsham District Council, Band G
Utilities
Electric: Unknown
Gas: Unknown
Water: Unknown
Sewerage: Unknown
Broadband: Unknown
Telephone: Unknown
Other Items
Heating: Not Specified
Garden/Outside Space: No
Parking: No
Garage: No
-
Tenure
Freehold
Mortgage Calculator
Stamp Duty Calculator
England & Northern Ireland - Stamp Duty Land Tax (SDLT) calculation for completions from 1 October 2021 onwards. All calculations applicable to UK residents only.
