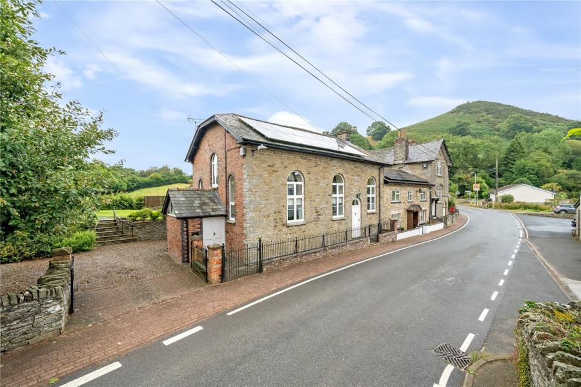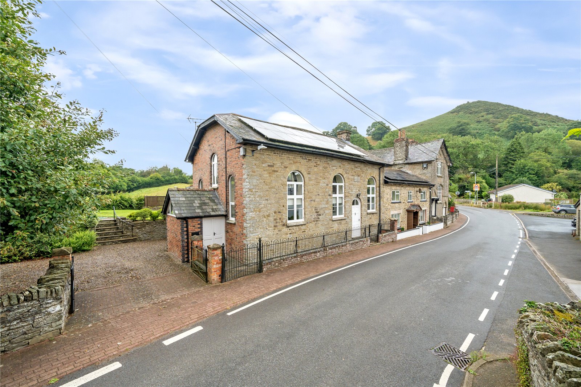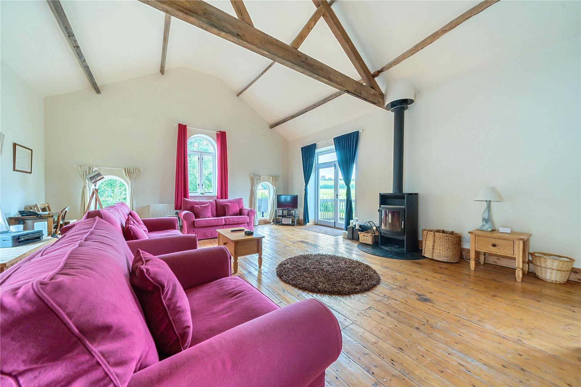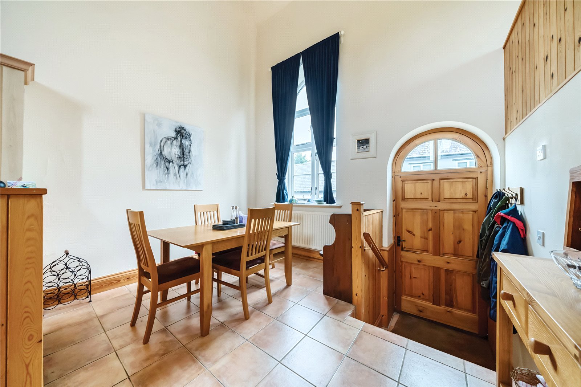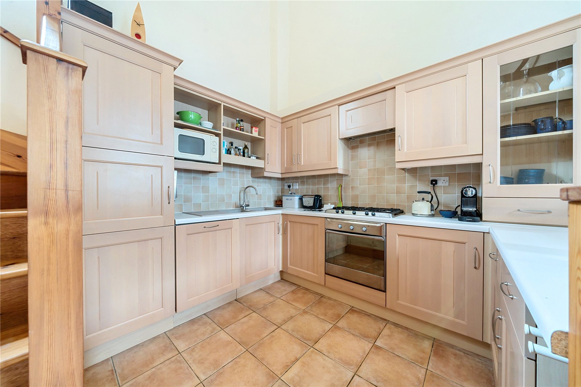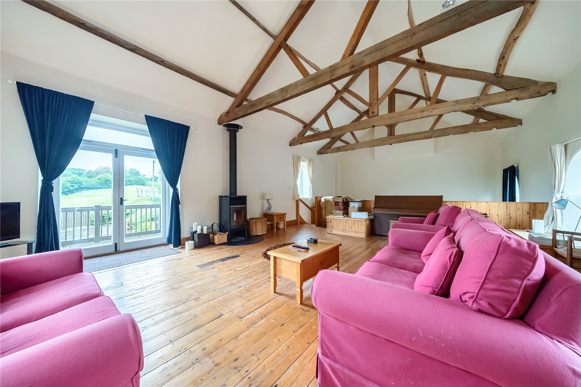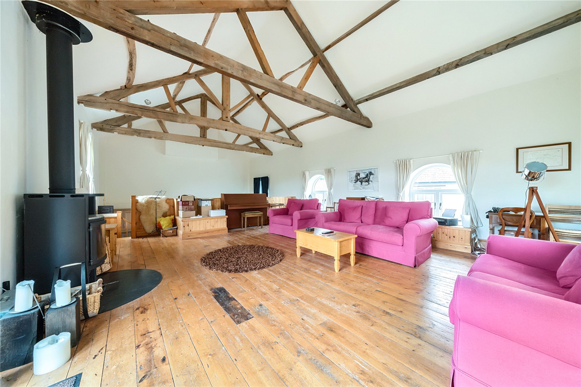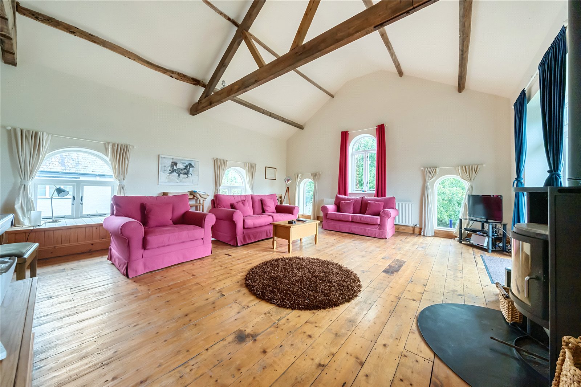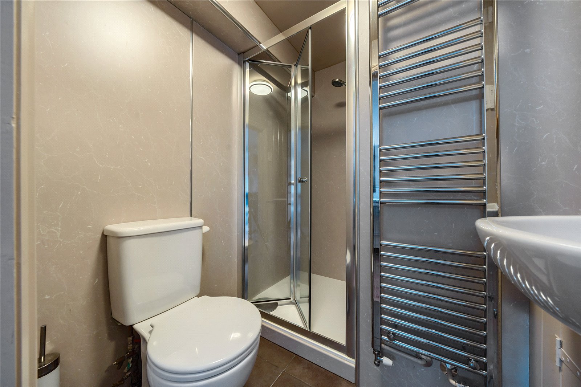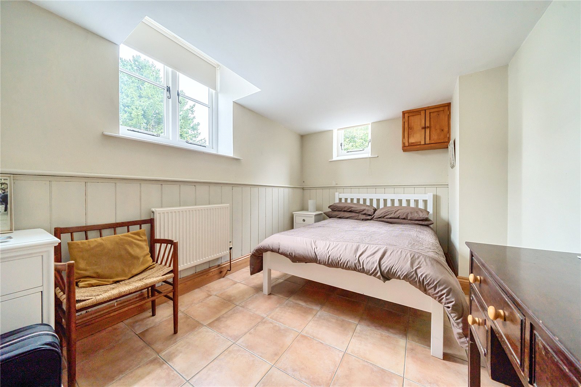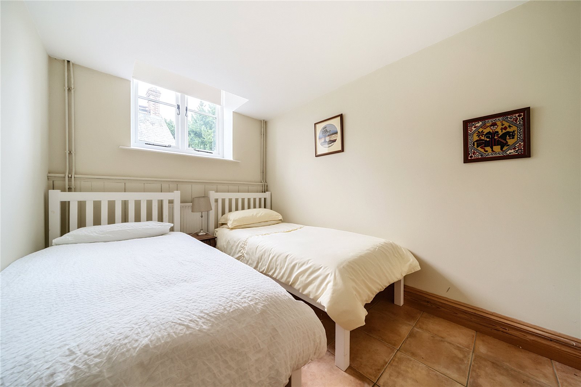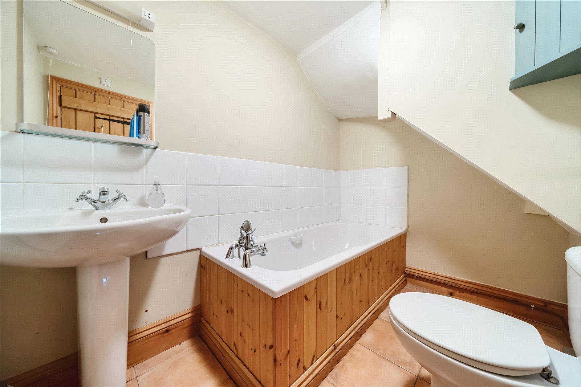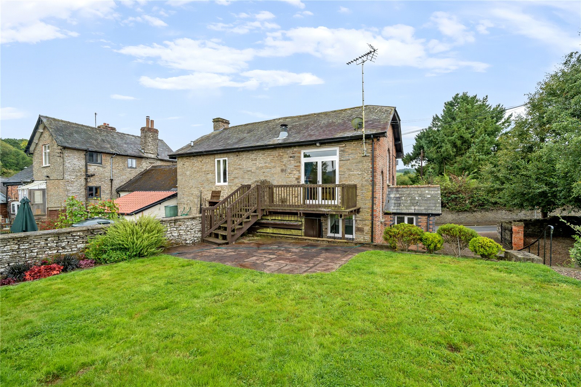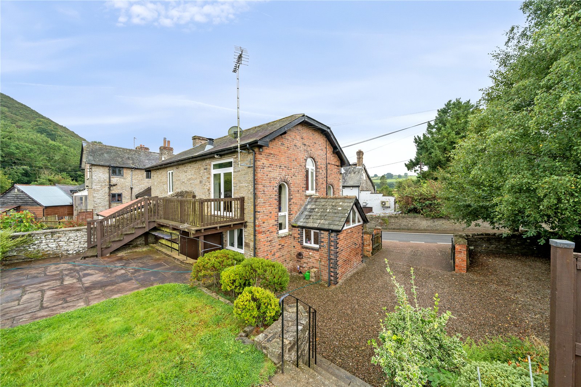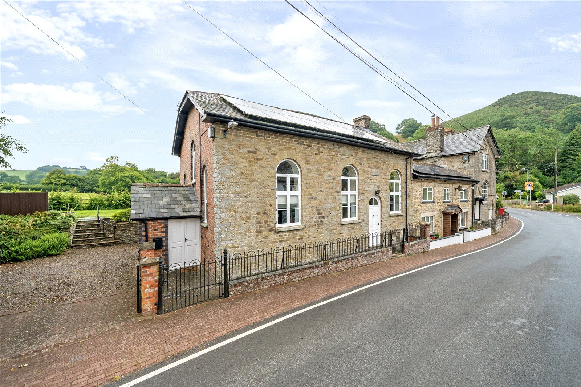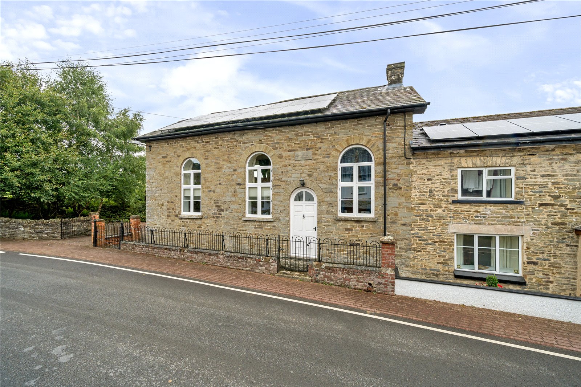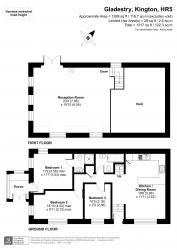The Old Chapel is a historic building that once served as a place of worship for the local community. Originally constructed as a chapel, this unique property has since been thoughtfully converted into a charming residence. Retaining much of its original character and architectural features, The Old Chapel stands as a testament to the village's rich heritage, blending history with modern living in a beautiful rural setting.
.
Description
This delightful home offers bright, spacious, and airy living spaces, highlighted by a large open-plan living area that’s perfect for contemporary living. It features three generously sized bedrooms, with the master benefiting from a private ensuite. Outside, it boasts ample parking, a beautifully maintained garden, and a decked seating area, ideal for enjoying outdoor leisure time.
Location
Situated within the picturesque village of Gladestry, the property enjoys proximity to various amenities including a historic church, village hall, primary school, and a welcoming public house. Renowned for its natural beauty, the area boasts attractions such as the famous Offa’s Dyke footpath, with notable landmarks including Hergest Ridge, Huntington Castle, and the Arrow River. Residents can indulge in an array of countryside walks and appreciate the diverse bird and wildlife population. Approximately 5 miles away lies the market town of Kington, providing a wealth of amenities including traditional butchers, green grocers, supermarkets, schools, a doctor’s surgery, post office, library, cafes, restaurants, public houses, take-away establishments, and a town park. Nearby, residents can also enjoy leisure activities at the popular Bradnor Hill golf course, visit the small breeds animal and owl centre, and garden centres. For those seeking a broader range of amenities, the nearby...
Step inside
The front door opens into the kitchen/dining room, where vaulted ceilings, beautiful timber beams, and large arched windows flood the space with natural light. The well-equipped kitchen offers a range of units, and stairs lead up from this area to the living room. Here, more exposed timbers and abundant windows continue the light and airy feel. French doors open onto the deck, offering stunning views of the surrounding countryside. The living room also features a modern wood-burning stove, perfect for cozy winter evenings
.
From the kitchen/dining room, a set of stairs leads down to the ground floor, providing access to the family bathroom, storage cupboard and three double bedrooms. The master bedroom benefits from an ensuite shower room, while an additional door opens into a practical utility room with exterior access
Step outside
The property is approached by a low-level wall with wrought iron railings and a gated entrance to a graveled parking area. A pedestrian path leads to both the utility door and the main entrance. At the rear of the property, beyond the parking area, lies a walled garden with steps ascending to a lawned area. This space also includes a seating area, stairs leading to the deck (which can also be accessed through the living room), and a border filled with a variety of plants and shrubs.
Mobile & internet coverage:
Please refer to Ofcom by using the following link: www.checker.ofcom.org.uk
Directions
From Kington take the A44 towards Rhayader for approx 2.5 miles then take the left turn on to the B4594. Continue along this road until reaching the village of Gladestry. The property is found in the centre of the village on the right hand side.WHAT3WORDS: ///sinkhole.fury.brisk
-
Council Tax Band
D -
Tenure
Freehold -
EPC Rating
G
Mortgage Calculator
Stamp Duty Calculator
England & Northern Ireland - Stamp Duty Land Tax (SDLT) calculation for completions from 1 October 2021 onwards. All calculations applicable to UK residents only.
EPC

