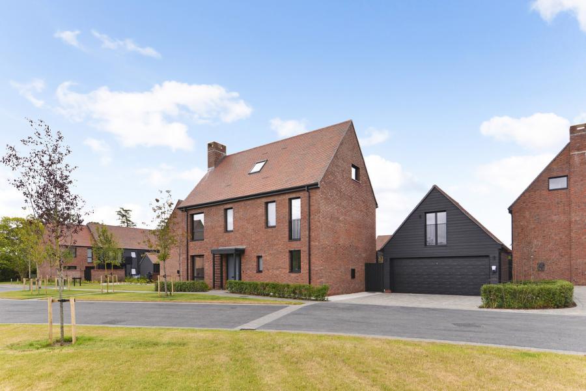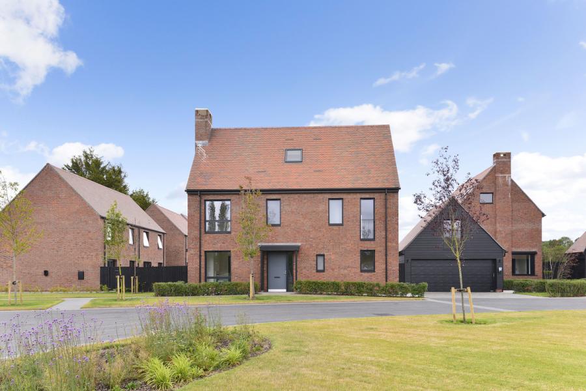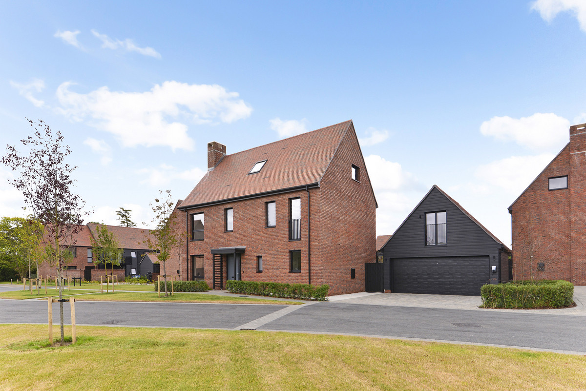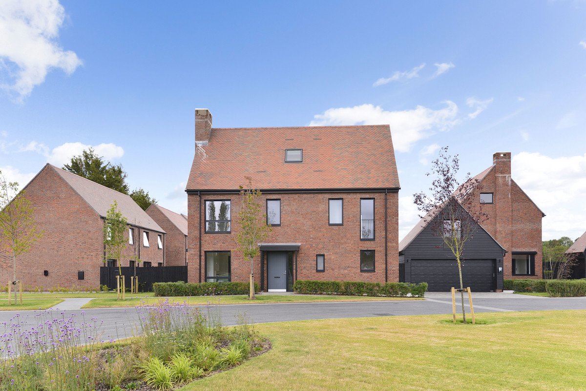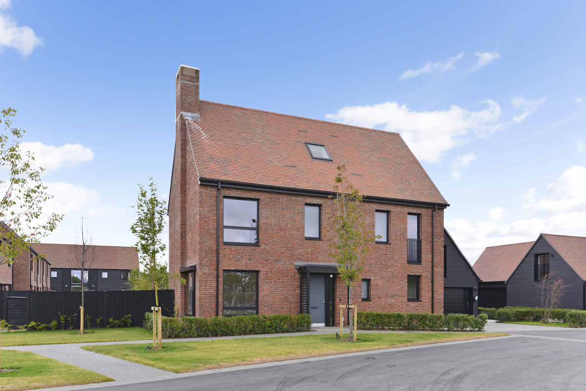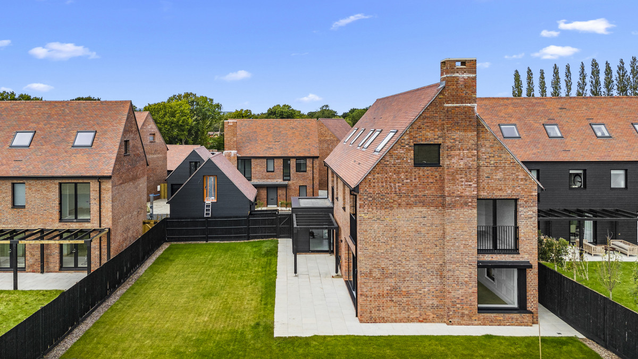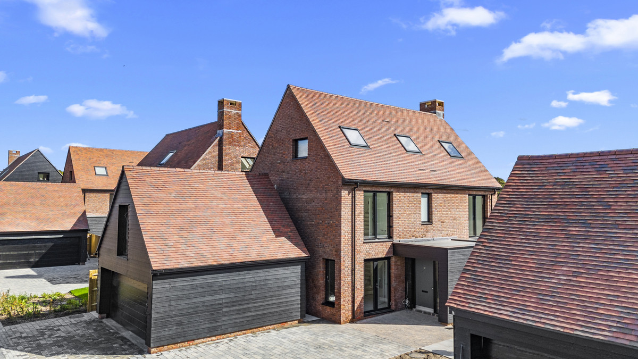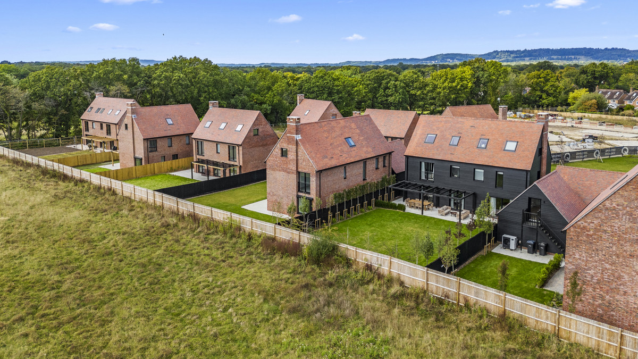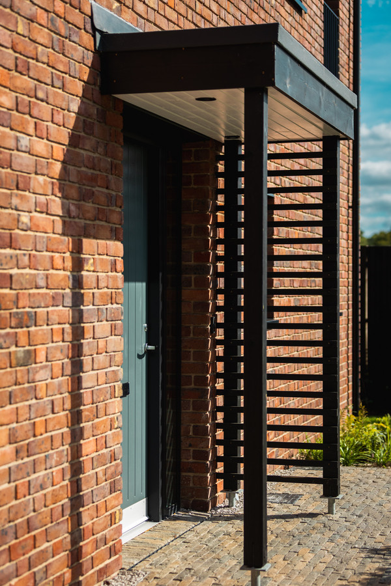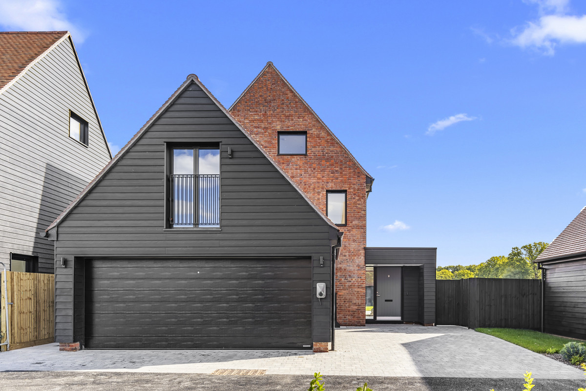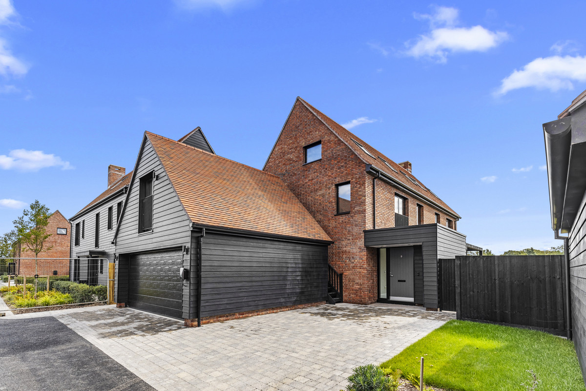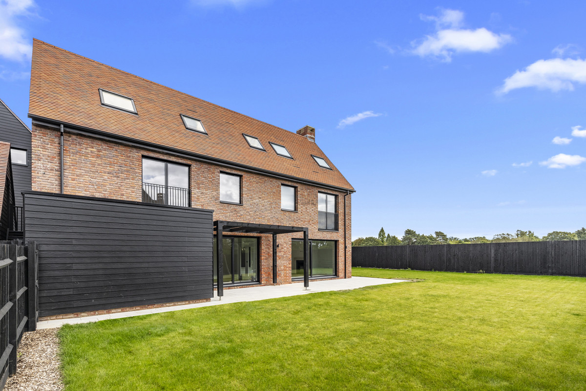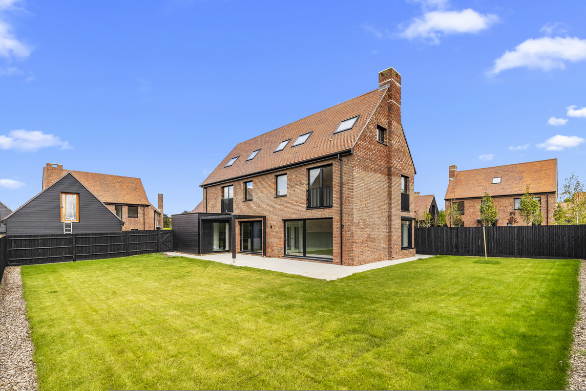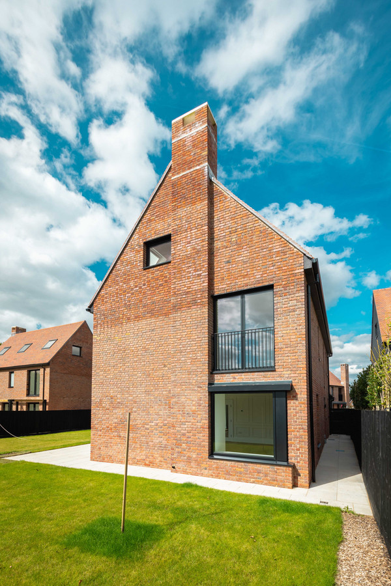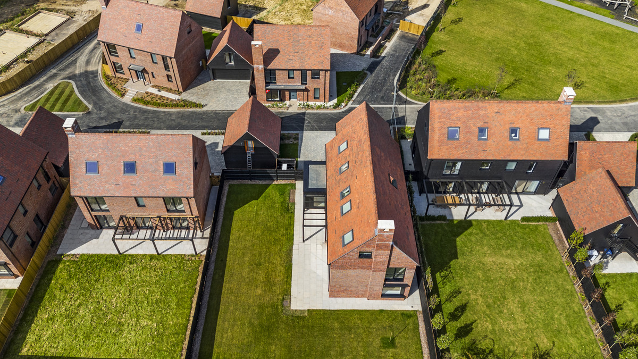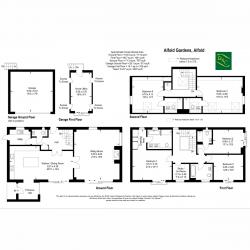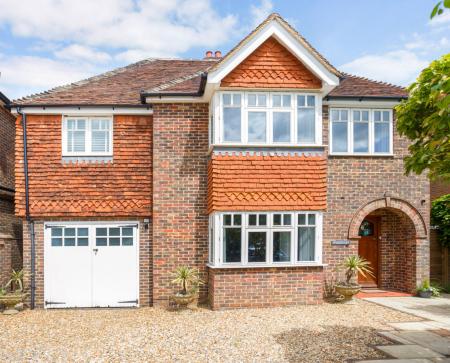- Open plan kitchen/dining room
- Double doors leading to large terrace
- Utility room
- Large living area
- Study- within main house
- Master bedroom with en-suite and dressing area
- Double doors in master suite, overlooking gardens
- Home office- above double garage
- Tenure: Freehold | EPC and Council Tax Band: TBC
This brand-new home has been thoughtfully designed to meet the needs of modern-day living, offering a perfect blend of space, functionality, and style.
Ground Floor – Step inside to an inviting hallway with a convenient downstairs WC and ample storage. The expansive open-plan kitchen and dining area are perfect for family meals or entertaining, with double doors that seamlessly connect to a bright and airy dual-aspect living room. The ground floor also includes a practical utility room with side access, ideal for everyday convenience.
First Floor – The first floor boasts a luxurious principal bedroom suite featuring a spacious dressing area and a well-appointed ensuite bathroom with both a bathtub and shower. A second bedroom with its own ensuite bathroom, a third bedroom, a family bathroom, and a dedicated study space complete this floor, providing comfort and versatility for every family member.
Second Floor – The second floor features two generously sized bedrooms, each with an ensuite bathroom and built-in storage, offering flexible accommodation that can easily adapt dependent on needs.
Outside – Set on a generous plot, this property also offers a garage and a stylish home office above, providing a dedicated space for remote work or entertainment.
Property Information, Services & Utilities
Property is standard construction.
Services: Mains electricity, drainage and water.
Heating: Air Source central heating system.
Broadband: High speed fibre broadband
Mobile signal: 4G available, we advise you check with your provider.
Parking: Garage and driveway parking with EV charging point
Council Tax: New build, awaited
EPC Rating: Awaited.
Notes: TV/FM/SkyQ Master Plate to living room, dining area, principal bedroom
Data points to all principal rooms
Some photographs are computer generated images. Please note, computer generated images are indicative only. Decorative finishes and fixtures and fittings do not represent the current state of the property.
Disclaimer
All measurements are approximate and quoted in metric with imperial equivalents and for general guidance only and whilst every attempt has been made to ensure accuracy, they must not be relied on.
The fixtures, fittings and appliances referred to have not been tested and therefore no guarantee can be given and that they are in working order.
Internal photographs are reproduced for general information and it must not be inferred that any item shown is included with the property.
Whilst we carryout our due diligence on a property before it is launched to the market and we endeavour to provide accurate information, buyers are advised to conduct their own due diligence.
Our information is presented to the best of our knowledge and should not solely be relied upon when making purchasing decisions. The responsibility for verifying aspects such as flood risk, easements, covenants and other property related details rests with the buyer.
-
Tenure
Freehold
Mortgage Calculator
Stamp Duty Calculator
England & Northern Ireland - Stamp Duty Land Tax (SDLT) calculation for completions from 1 October 2021 onwards. All calculations applicable to UK residents only.
