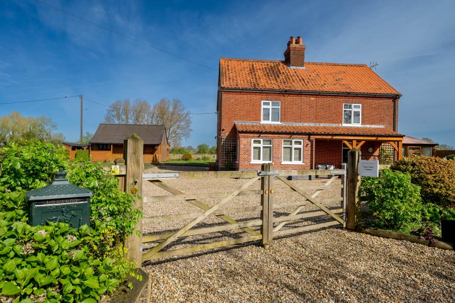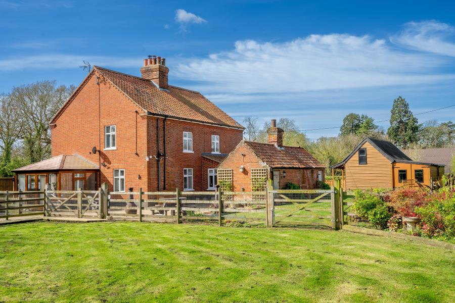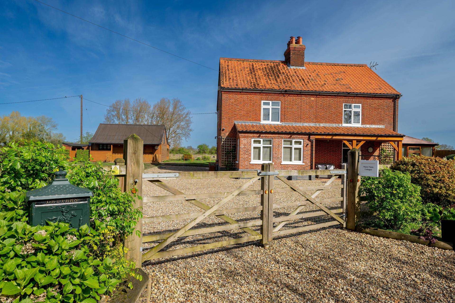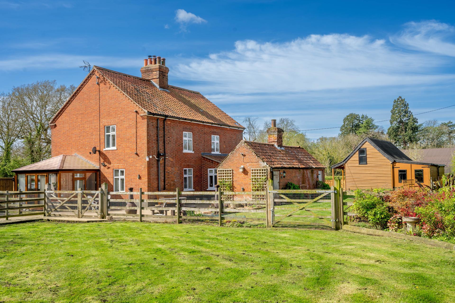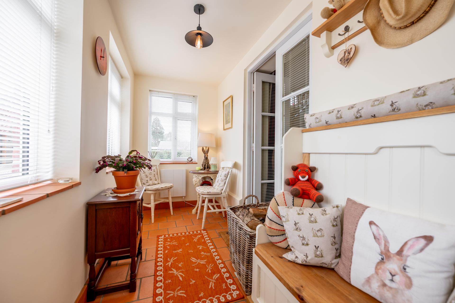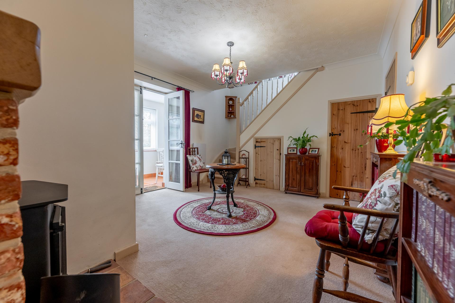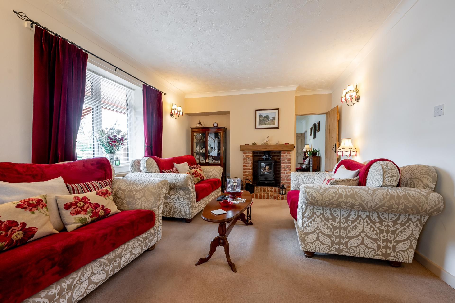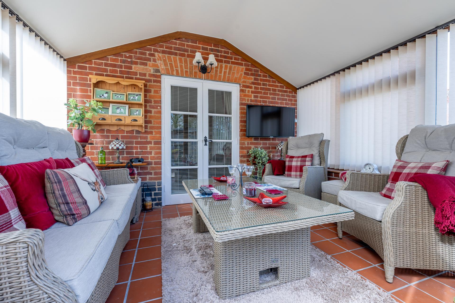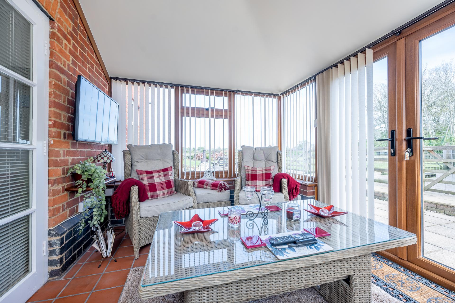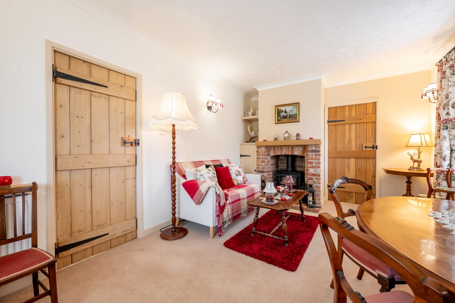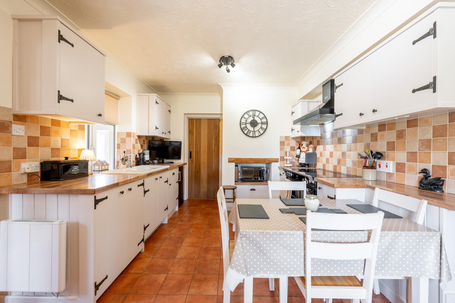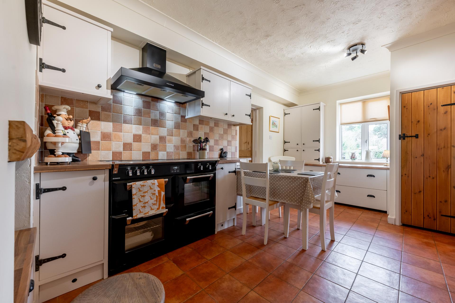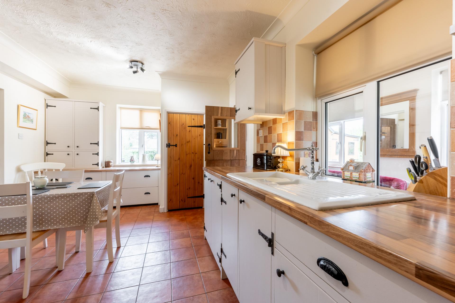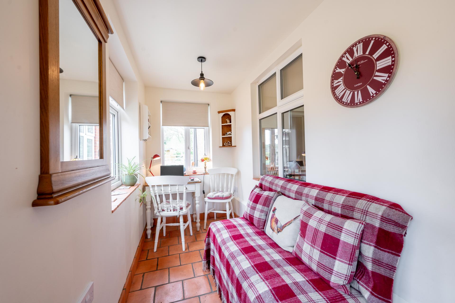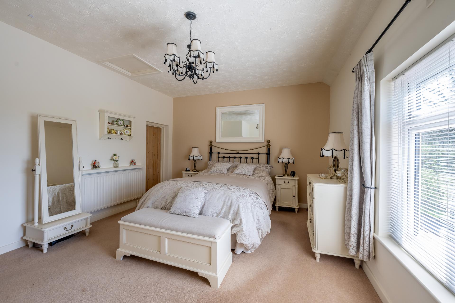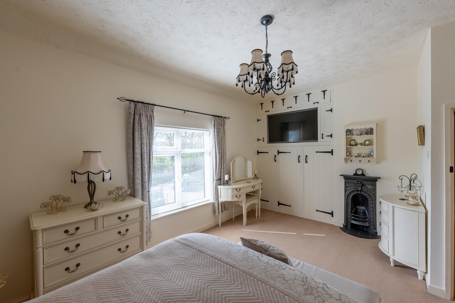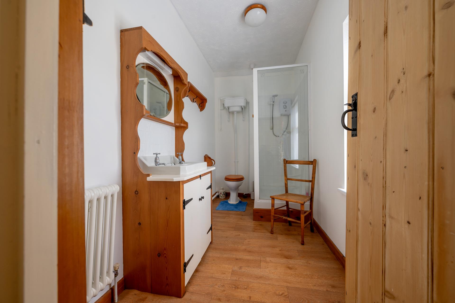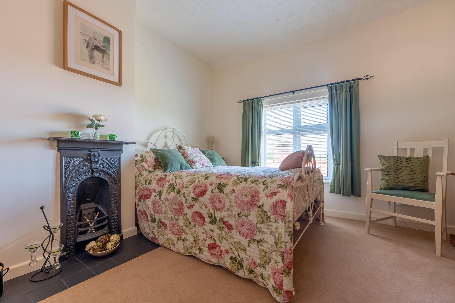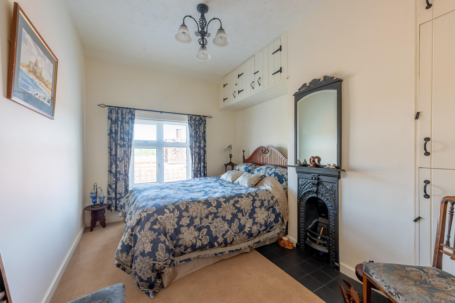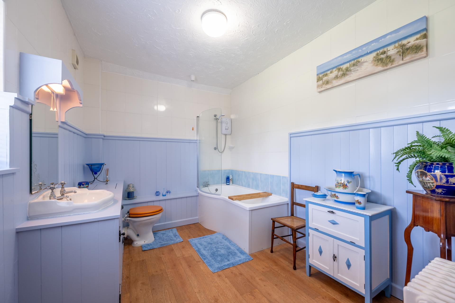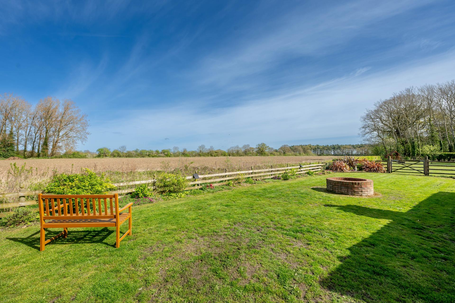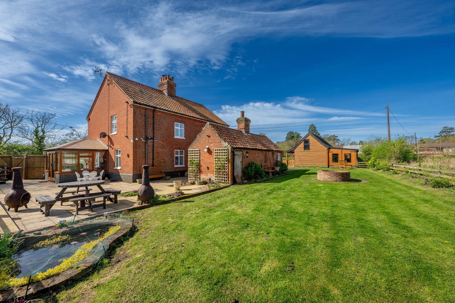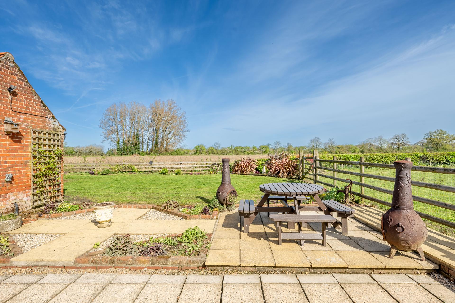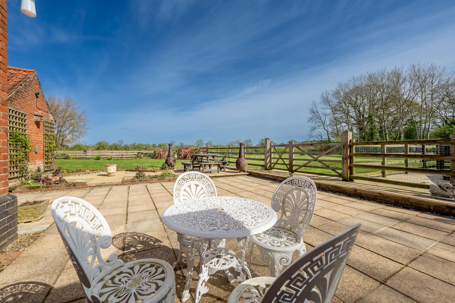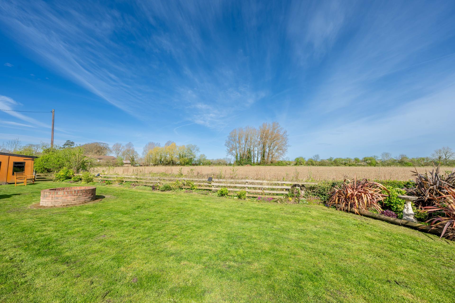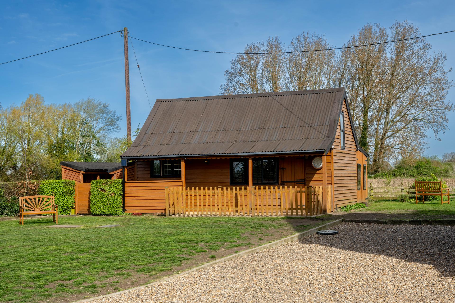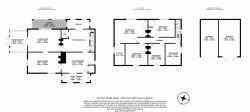- Detached Four Bedroom Family Home located in a pretty North Norfolk Village
- Inviting Entrance Hall, Living Room and Dining Room all with Wood Burners
- Kitchen/Diner leading to a Utility Room
- Four Bedrooms on the first floor (one with en-suite) and Family Bathroom
- Manicured Gardens with Patio area, Timber built Workshop
- Open Cart Lodge and Garage with Summer House behind. Parking for several cars
- Rural location (but 50m from B road) with fantasic Field views
- Total Accommodation extends to 2201sq.ft
- Victorian fireplaces in every bedroom
- Energy Rating E
On the outskirts of the sought-after village of Horningtoft and standing on a plot of approximately half an acre (STS), this stunning Norfolk red brick family home is surrounded by wonderful grassy meadows and natural woods. Formed from the combination of a pair of farm workers cottages, the living space comprises four bedrooms (the master with an en suite) and a family bathroom on the first floor, while downstairs there is a large entrance hall providing access to the kitchen/diner and living room, a dining room, garden room and utility room. Outside there is a range of outbuildings including a timber-built pavilion/workshop with loft storage above, and a garage with adjacent carport. Access to the property is via a gate to a shingled drive with off-street parking for multiple vehicles. An amazing home in an idyllic location.
Mortgage Calculator
Stamp Duty Calculator
England & Northern Ireland - Stamp Duty Land Tax (SDLT) calculation for completions from 1 October 2021 onwards. All calculations applicable to UK residents only.
