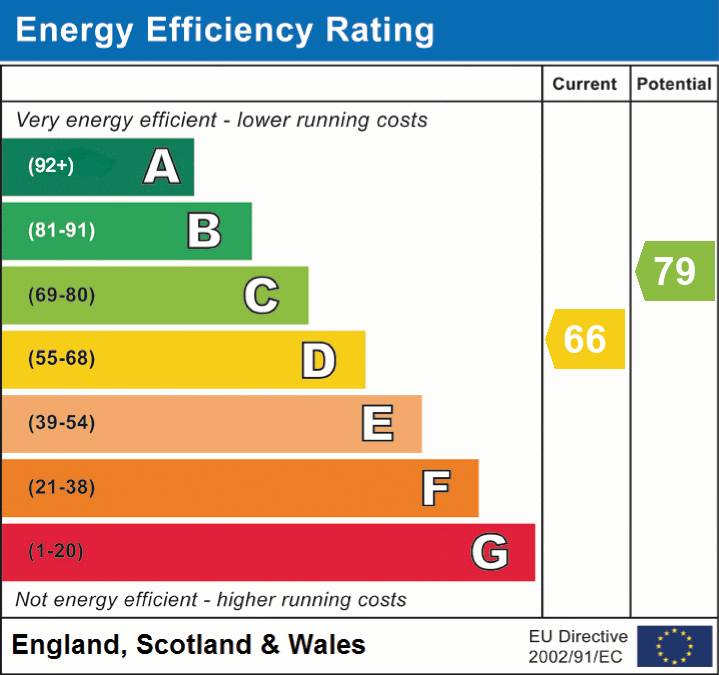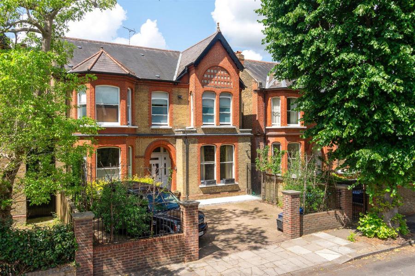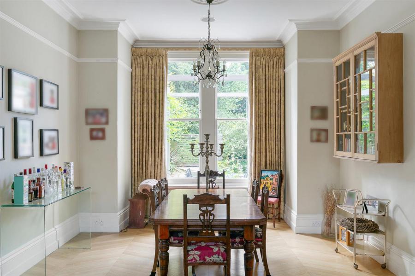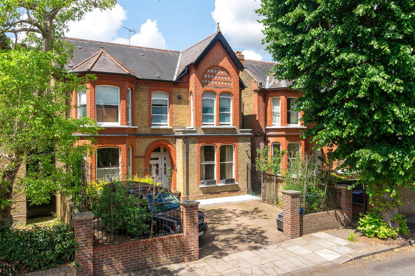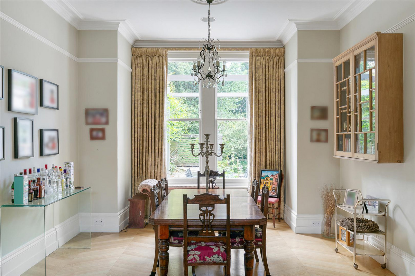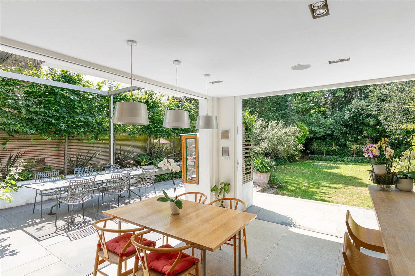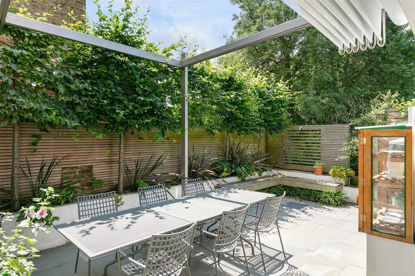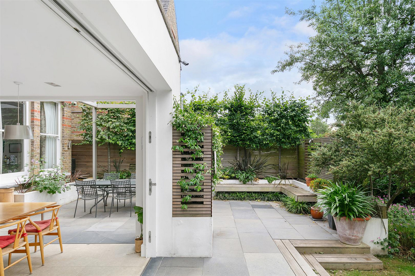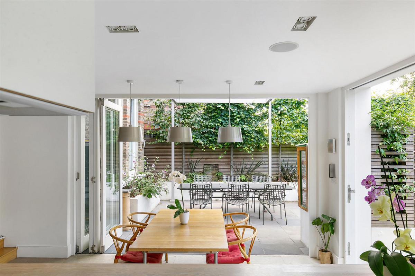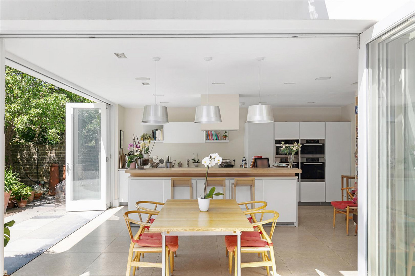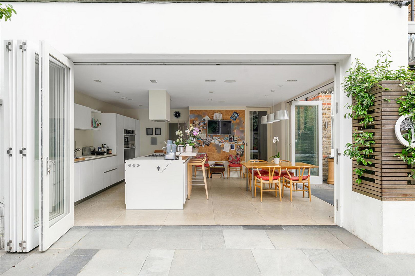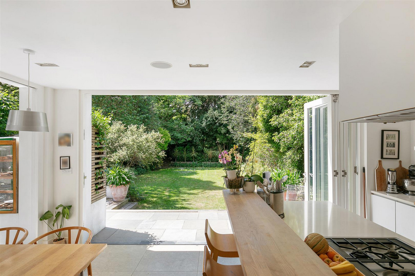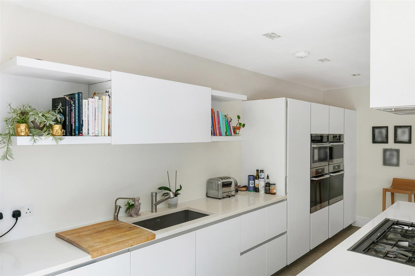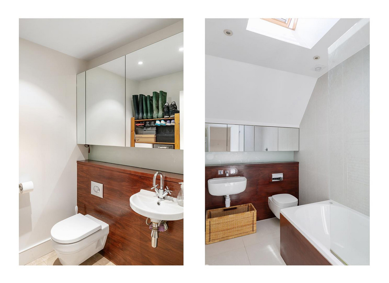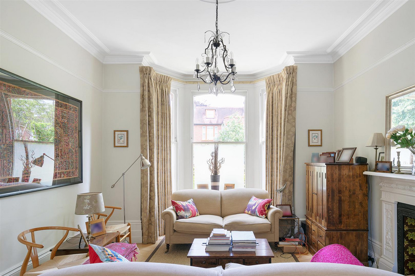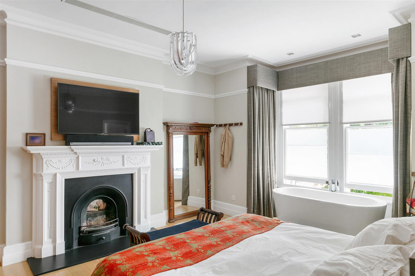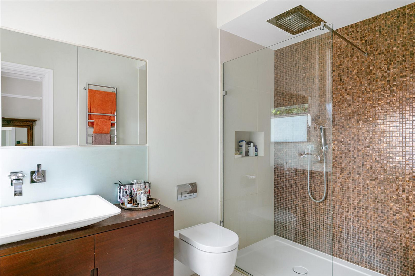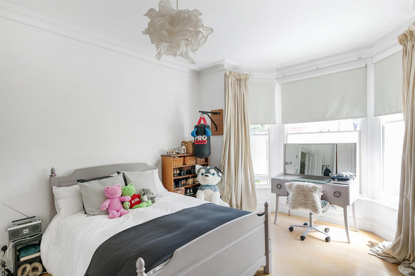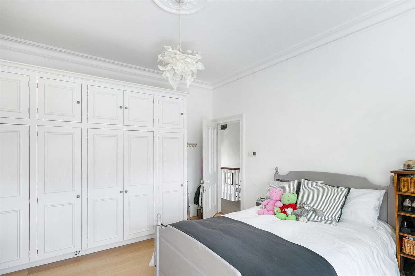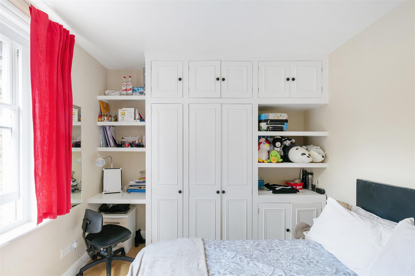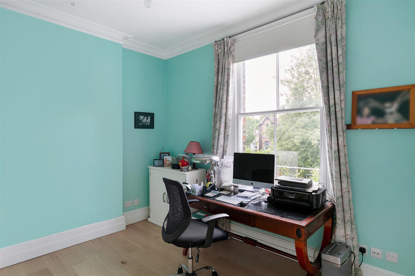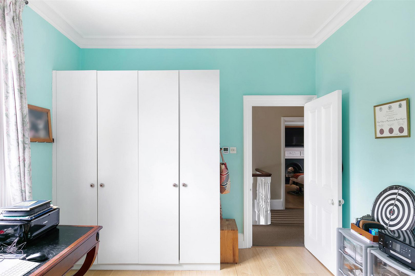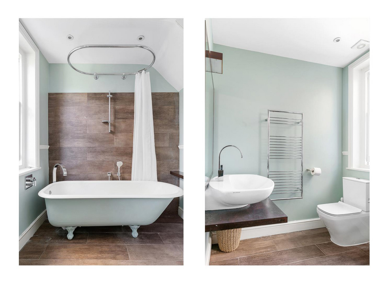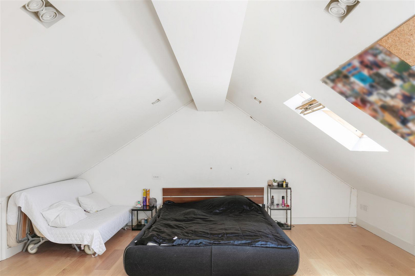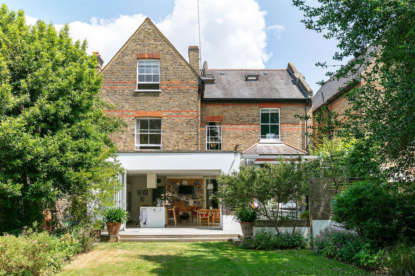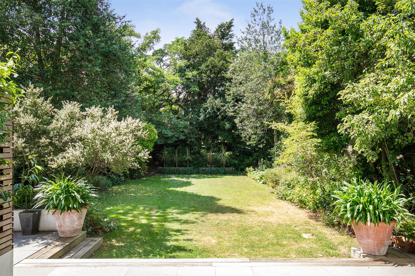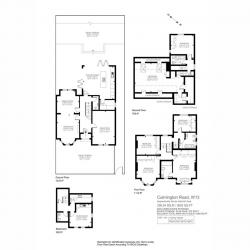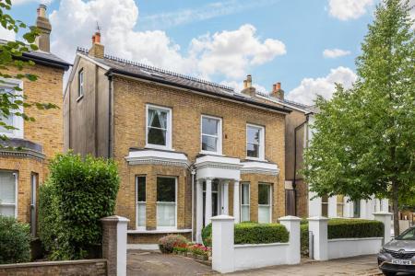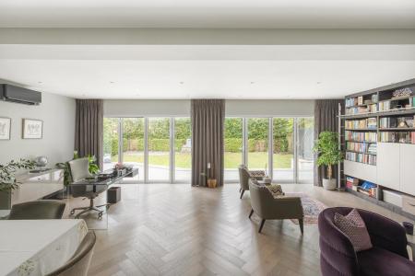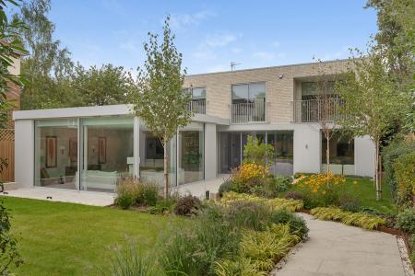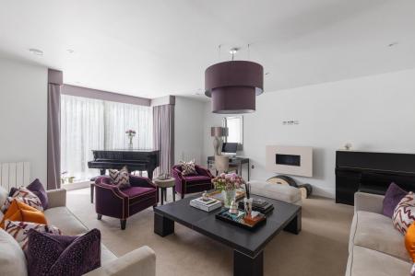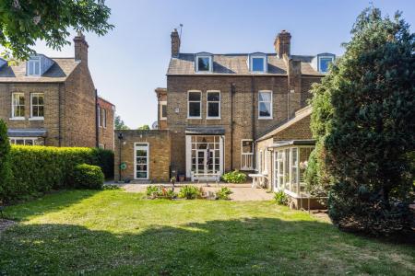- Six Bedroom Family Home
- Detached
- Two Receptions
- Stunning Kitchen with Bi Folds
- 90ft South West Facing Garden
- Three Bathrooms
- Basement
- Could Extend Further STPP
- Amazing Location Close To Parks
Boasting a spacious driveway for multiple cars and a serene secluded garden with a separate patio area, this stunning property is ideally located on a popular residential road in the heart of Ealing.
Retaining many period features, this home provides a well-designed and expansive living space, making it the perfect family abode. The ground floor comprises a welcoming reception hall, a large and bright bay-fronted reception room that seamlessly flows into the dining area, a second reception room, a guest cloakroom, and a remarkable kitchen/breakfast room equipped with Miele appliances, a contemporary fitted Bulthaup kitchen, a stylish island, and bi-folding doors that open onto the garden, creating a spectacular open space for dining and entertaining.
Step into your own private oasis with this secluded 90ft south-west facing garden, offering the perfect setting for outdoor entertaining. Bask in the abundant sunshine as you relax on the spacious patio, surrounded by lush greenery and vibrant flowers. The generous size of the garden provides ample space for social gatherings, al fresco dining, and creating cherished memories with family and friends. Embrace the tranquility and privacy of this enchanting outdoor retreat, where you can unwind and enjoy the peaceful ambiance in style.
The first floor boasts an incredible light-filled landing, four double bedrooms with practical built-in storage, and a luxurious family bathroom. The principal bedroom, adorned with a bay window, features a stunning freestanding bathtub and an ensuite bathroom with a walk-in shower. Ascending to the second floor, you'll find a second family bathroom and two additional double bedrooms, one of which is generously proportioned and offers convenient eaves storage. All bathrooms are equipped with high-quality Dornbracht fittings. The basement level presents another versatile bedroom/reception room, a WC, and a laundry room.
The front of the property showcases an attractive entrance with side access and a large driveway providing off-street parking for multiple cars. The rear of the property is graced by a beautiful west-facing
Full Description
Retaining many period features, this home provides a well-designed and expansive living space, making it the perfect family abode. The ground floor comprises a welcoming reception hall, a large and bright bay-fronted reception room that seamlessly flows into the dining area, a second reception room, a guest cloakroom, and a remarkable kitchen/breakfast room equipped with Miele appliances, a contemporary fitted Bulthaup kitchen, a stylish island, and bi-folding doors that open onto the garden, creating a spectacular open space for dining and entertaining. ||Step into your own private oasis with this secluded 90ft south-west facing garden, offering the perfect setting for outdoor entertaining. Bask in the abundant sunshine as you relax on the spacious patio, surrounded by lush greenery and vibrant flowers. The generous size of the garden provides ample space for social gatherings, al fresco dining, and creating cherished memories with family and friends. Embrace the tranquility and privacy of this enchanting outdoor retreat, where you can unwind and enjoy the peaceful ambiance in style.||The first floor boasts an incredible light-filled landing, four double bedrooms with practical built-in storage, and a luxurious family bathroom. The principal bedroom, adorned with a bay window, features a stunning freestanding bathtub and an ensuite bathroom with a walk-in shower. Ascending to the second floor, you'll find a second family bathroom and two additional double bedrooms, one of which is generously proportioned and offers convenient eaves storage. All bathrooms are equipped with high-quality Dornbracht fittings. The basement level presents another versatile bedroom/reception room, a WC, and a laundry room.||The front of the property showcases an attractive entrance with side access and a large driveway providing off-street parking for multiple cars. The rear of the property is graced by a beautiful west-facing garden, offering a tranquil haven. ||Situated on Culmington Ro
Full Description
-
Council Tax Band
H -
Tenure
Freehold
Mortgage Calculator
Stamp Duty Calculator
England & Northern Ireland - Stamp Duty Land Tax (SDLT) calculation for completions from 1 October 2021 onwards. All calculations applicable to UK residents only.
EPC
