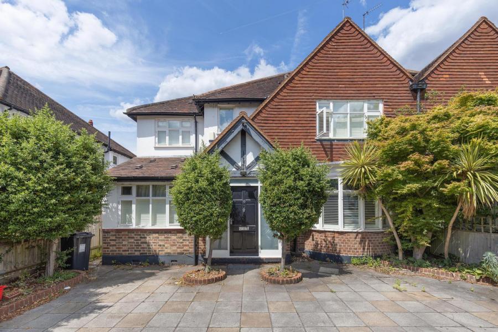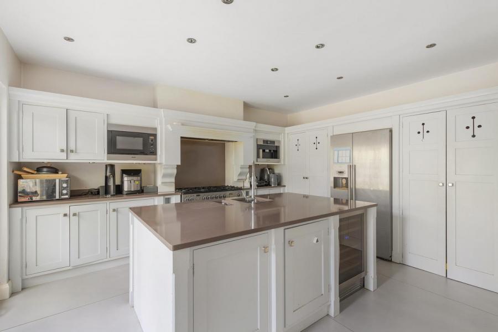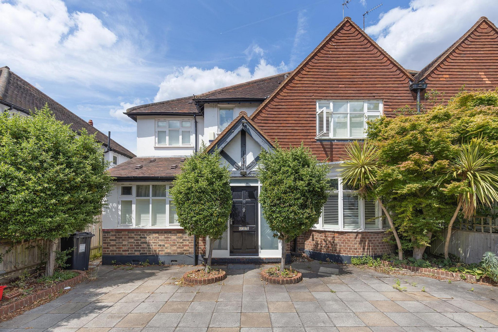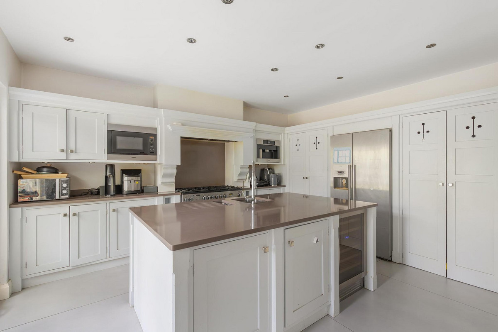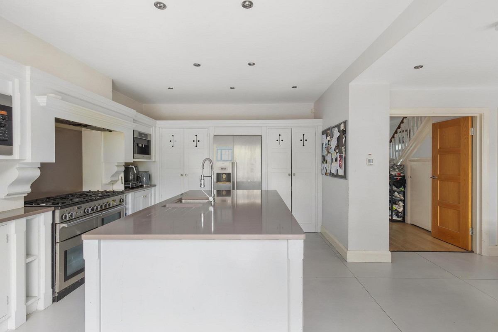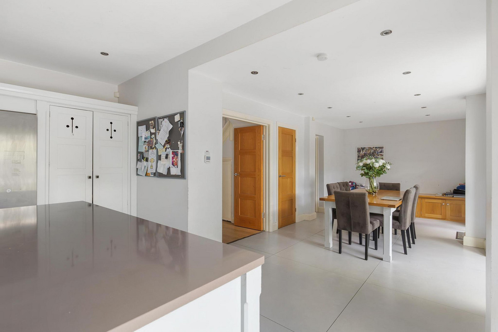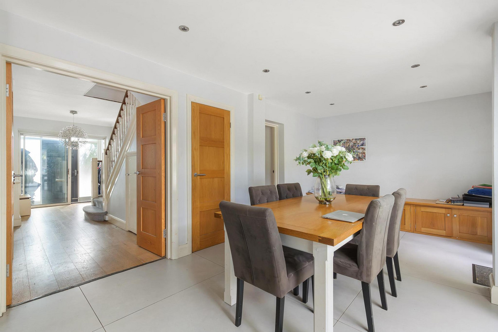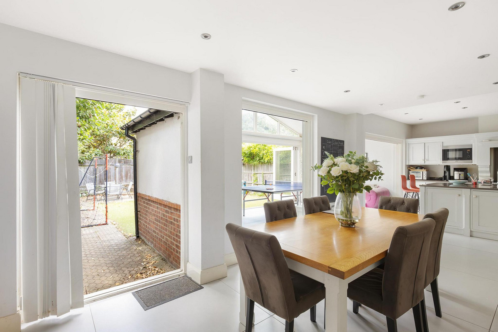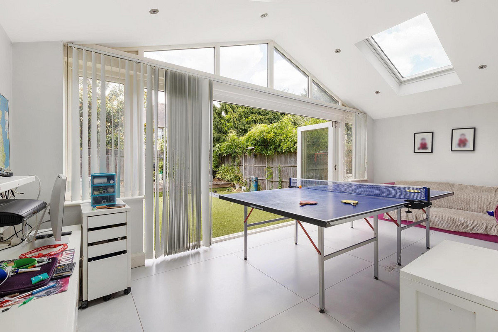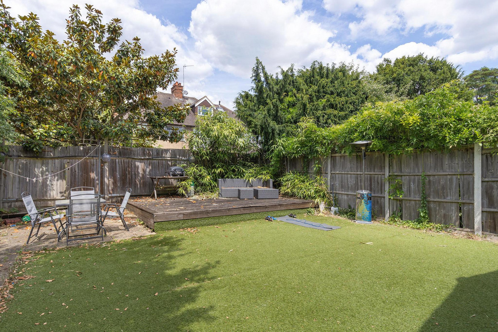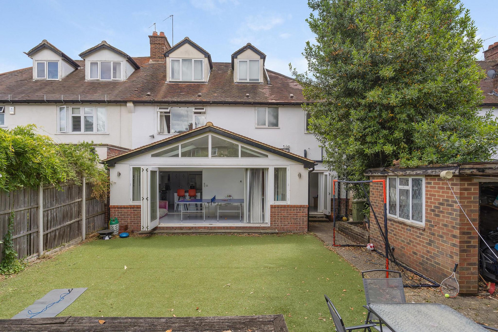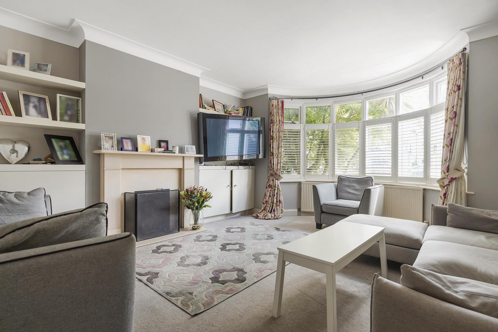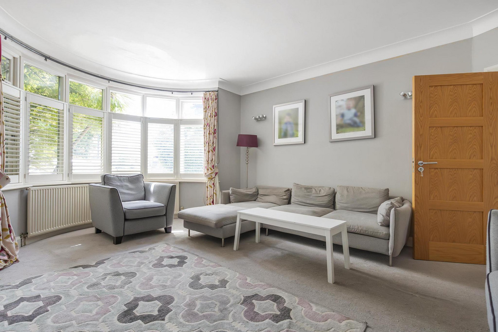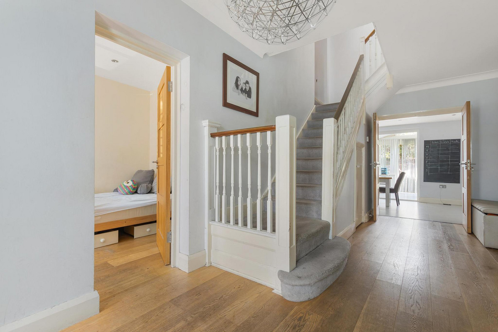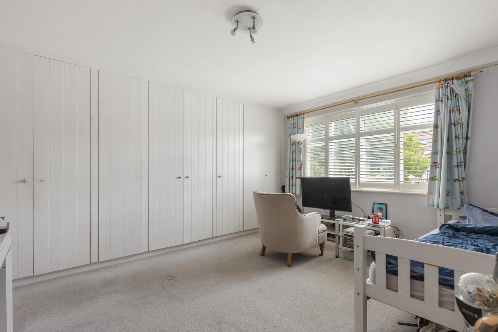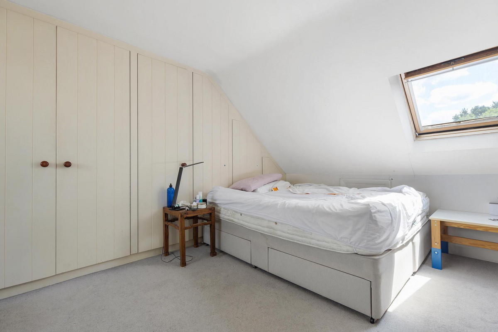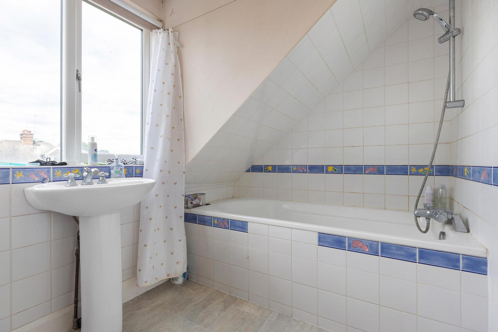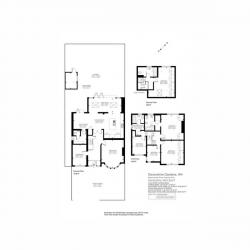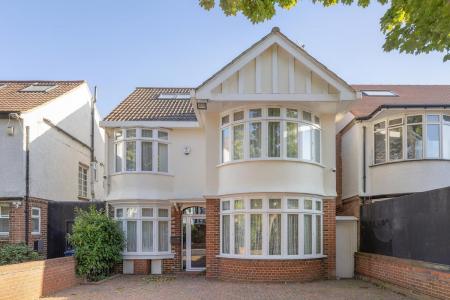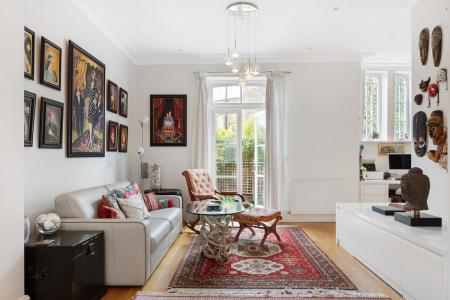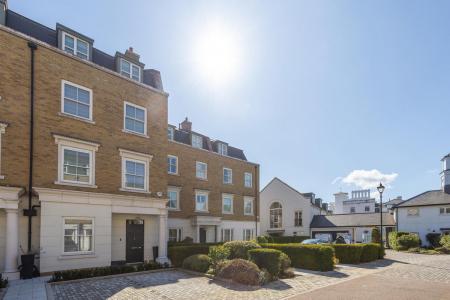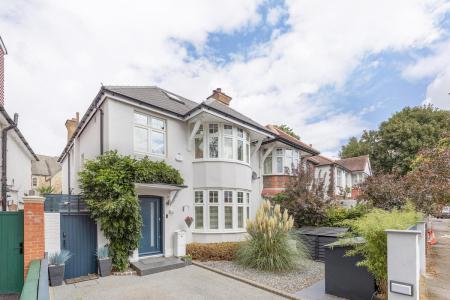- Large Family Home
- Five / Six Bedrooms
- Three Bathrooms
- Utility Room
- Stylish Open Plan Kitchen
- Off Street Parking for Multiple Cars
- Bi Fold Doors Leading onto the Garden
- Low Maintenance Garden
- Moments from Chiswick Mainline Station
- Short Walk from the Thames
Located in the highly sought-after Devonshire Gardens, this impressive semi-detached family home offers 2,627 sq ft of versatile living space across three floors. With five spacious bedrooms and three bathrooms, the property provides the perfect blend of comfort, functionality, and potential for personalisation.
The ground floor features a generous reception room ideal for entertaining, a bright and stylish open-plan kitchen, and a tranquil conservatory that opens onto a low-maintenance rear garden—perfect for year-round enjoyment. A separate office, which can also serve as a sixth bedroom, and a practical utility room complete the ground floor layout.
Upstairs, the first and second floors house five generously proportioned bedrooms, three of which include built-in wardrobes. Two bedrooms enjoy the luxury of en-suite bathrooms, while a contemporary family bathroom and a dedicated dressing room offer added convenience.
Though the property would benefit from some modern updates, it presents an exceptional opportunity to reimagine and enhance a substantial home in a prestigious location. Additional highlights include ample off-street parking for multiple vehicles and a layout well-suited to both family living and entertaining.
Ideally positioned just moments from Chiswick Mainline Station, the home offers excellent transport connections for commuters. The nearby River Thames provides scenic walking routes and outdoor leisure opportunities, completing the lifestyle package this exceptional property has to offer.
-
Tenure
Freehold
Mortgage Calculator
Stamp Duty Calculator
England & Northern Ireland - Stamp Duty Land Tax (SDLT) calculation for completions from 1 October 2021 onwards. All calculations applicable to UK residents only.
EPC

