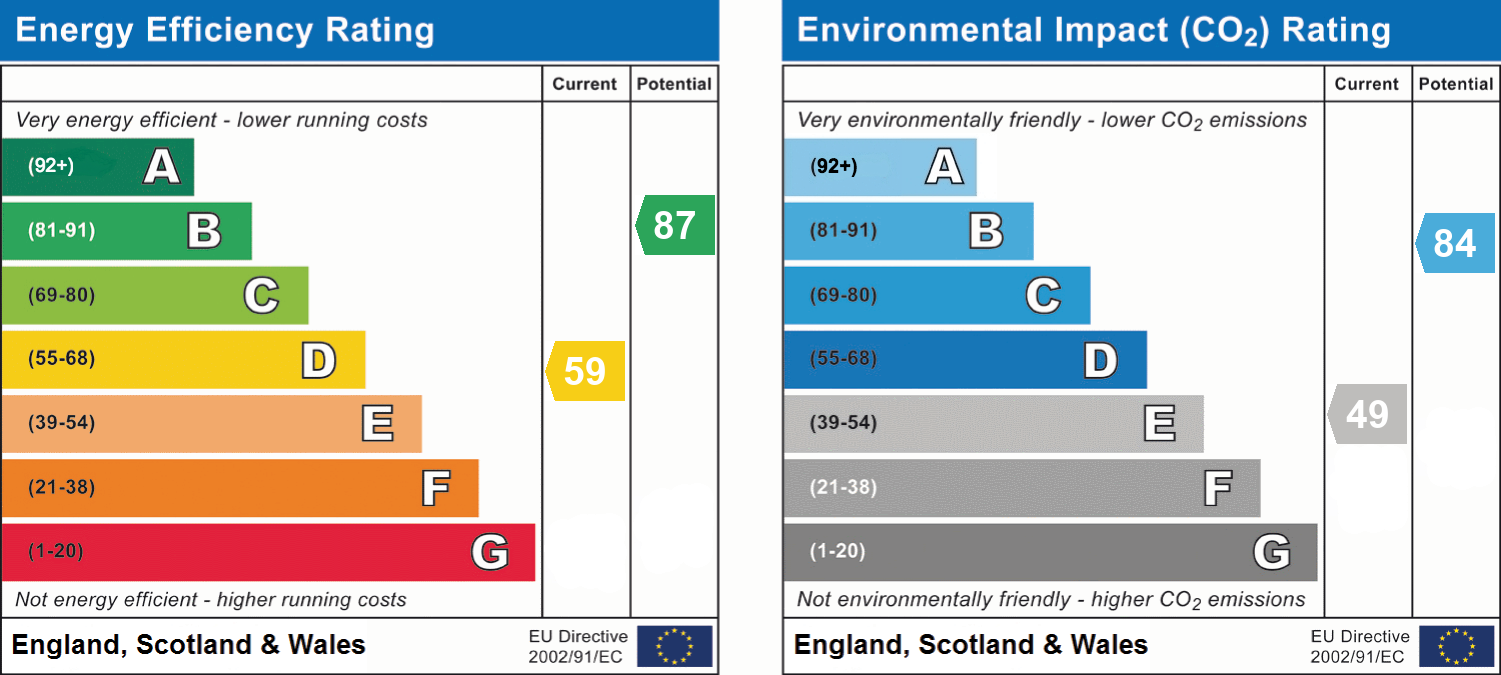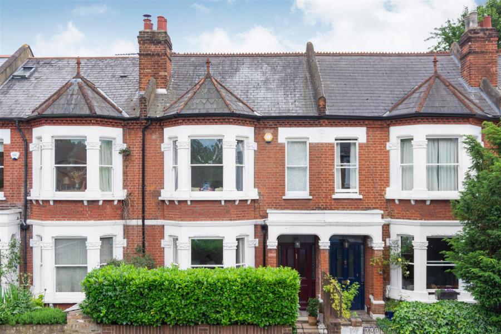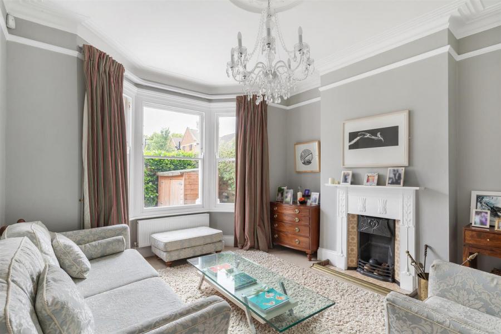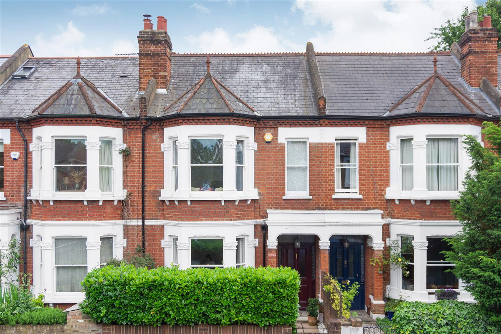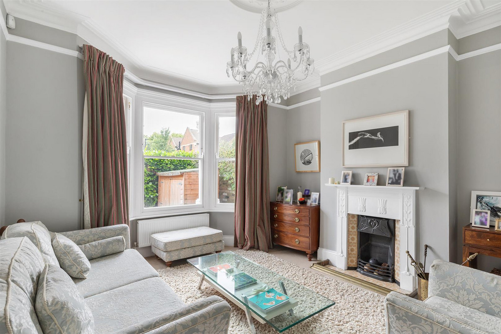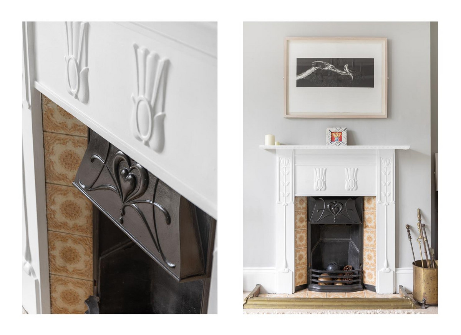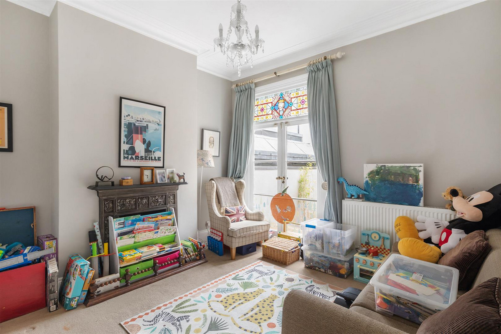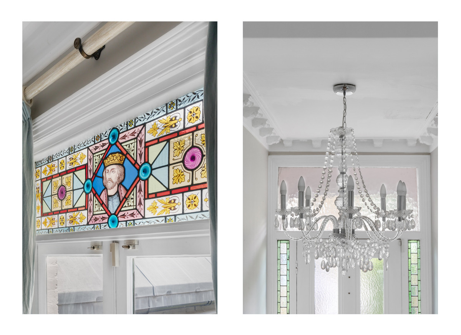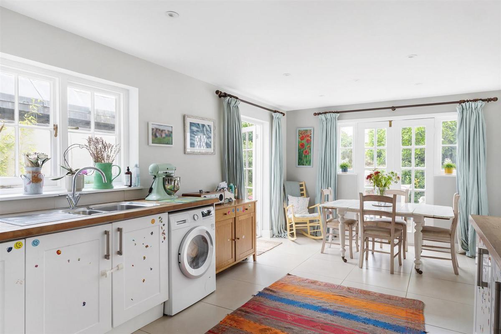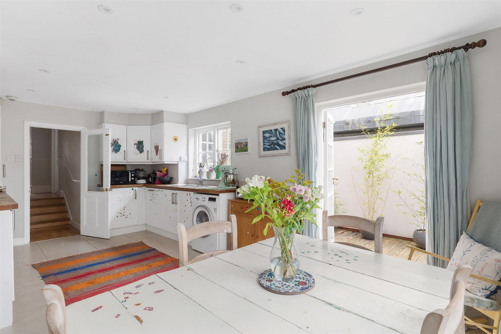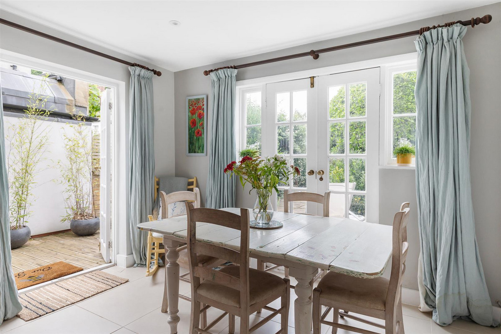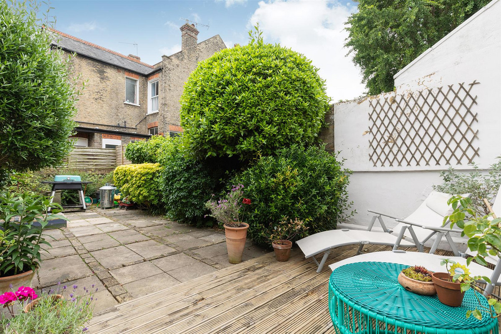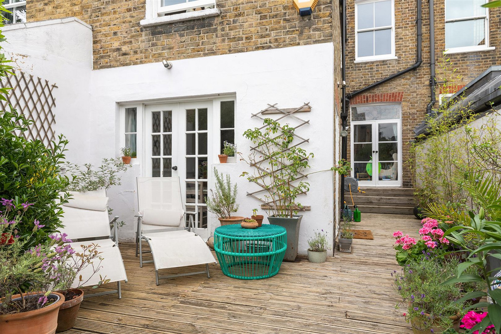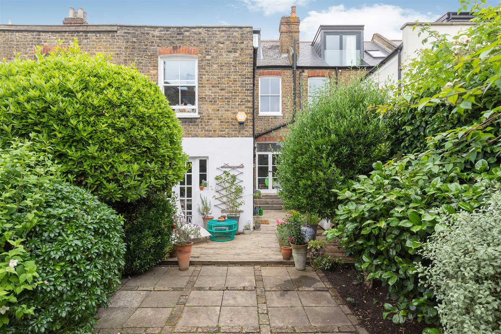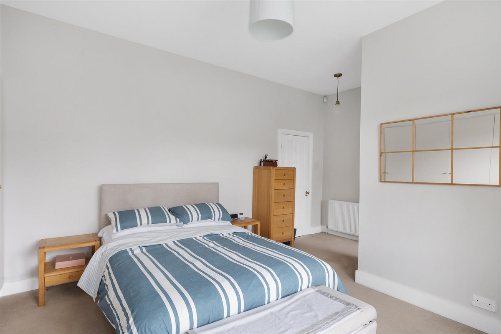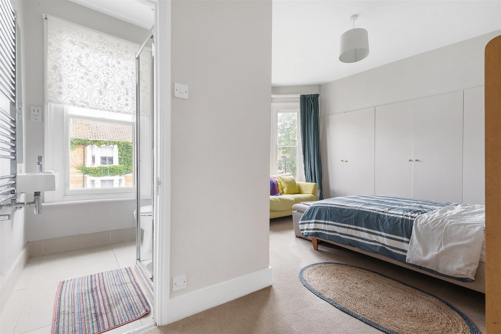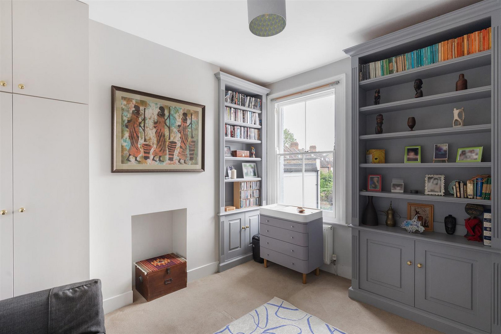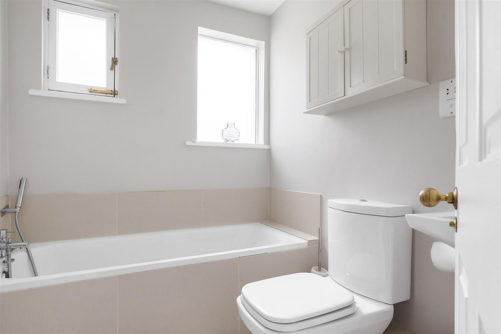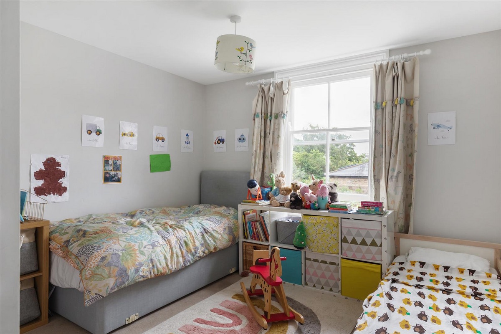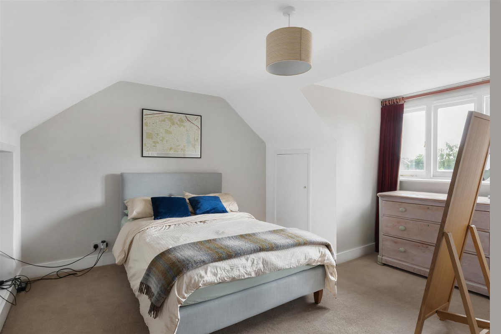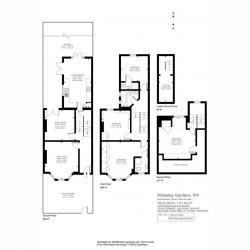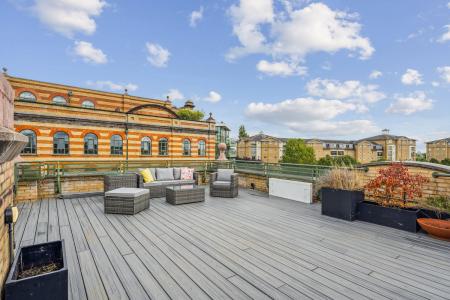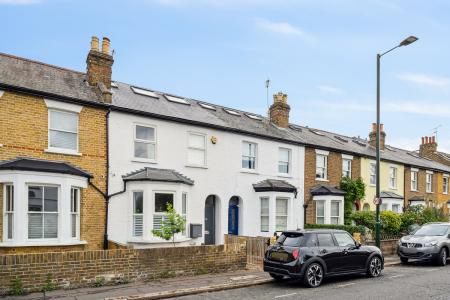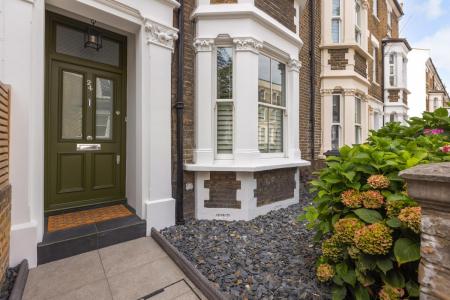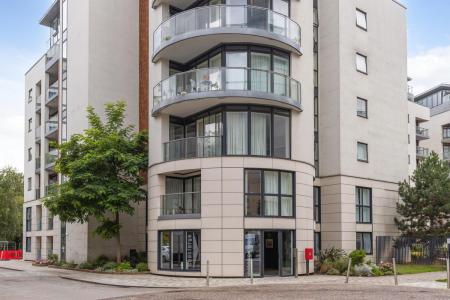- Four Bedroom Family Home
- Two Receptions
- Three Bathrooms
- Eat in Kitchen
- 44ft South Facing Garden
- Ability to Extend STPP
- Excellent Schools Close By
- Close To Transport Links
This elegant property offers a perfect blend of entertaining space and comfortable accommodation. The formal reception room is a stunningly bright and spacious area, thanks to its high ceilings and expansive windows that allow an abundance of natural light to illuminate the space. The grandeur is enhanced by exquisite features such as the ornate fireplace, flooring, and ceiling cornicing. Adjacent to the reception room, you'll find a secluded dining room, which provides an additional space for entertaining and grants easy access to the charming garden through elegant glass doors.
Situated at the rear of the house, the kitchen/family room boasts a high standard of finish. It showcases modern appliances and includes an informal seating area, creating a superb space for the whole family to gather. The room is bathed in natural light from various windows and double doors, offering captivating views of the garden and resulting in a naturally bright and airy ambiance.
The majority of the bedrooms are located on the first floor, with the master bedroom occupying a privileged position at the front of the house. This luxurious room boasts a large three-tiered bay window, providing delightful views of the property's surroundings. Additionally, it offers ample in-built storage, making it an indulgent space. The master bedroom also benefits from an en suite bathroom. Two more bedrooms, one with its own en suite, are found on this floor, along with an additional bathroom.
The second floor has been converted into a spacious bedroom, which boasts access to an abundance of eaves storage that spans almost the entirety of the room's perimeter. Recently installed FENSA approved windows adorn the front elevation and two of the rear bedrooms, adding a touch of modernity and enhancing energy efficiency.
The property features a delightful south-facing garden, measuring a generous 44 foot, not overlooked and very easy to maintain.
Full Description
This elegant property offers a perfect blend of entertaining space and comfortable accommodation. The formal reception room is a stunningly bright and spacious area, thanks to its high ceilings and expansive windows that allow an abundance of natural light to illuminate the space. The grandeur is enhanced by exquisite features such as the ornate fireplace, flooring, and ceiling cornicing. Adjacent to the reception room, you'll find a secluded dining room, which provides an additional space for entertaining and grants easy access to the charming garden through elegant glass doors.||Situated at the rear of the house, the kitchen/family room boasts a high standard of finish. It showcases modern appliances and includes an informal seating area, creating a superb space for the whole family to gather. The room is bathed in natural light from various windows and double doors, offering captivating views of the garden and resulting in a naturally bright and airy ambiance.||The majority of the bedrooms are located on the first floor, with the master bedroom occupying a privileged position at the front of the house. This luxurious room boasts a large three-tiered bay window, providing delightful views of the property's surroundings. Additionally, it offers ample in-built storage, making it an indulgent space. The master bedroom also benefits from an en suite bathroom. Two more bedrooms, one with its own en suite, are found on this floor, along with an additional bathroom.||The second floor has been converted into a spacious bedroom, which boasts access to an abundance of eaves storage that spans almost the entirety of the room's perimeter. Recently installed FENSA approved windows adorn the front elevation and two of the rear bedrooms, adding a touch of modernity and enhancing energy efficiency.||The property features a delightful south-facing garden, measuring a generous 44 square feet. The garden includes a sizable patio area surrounded by mature trees and shrubs, creating a
-
Council Tax Band
F -
Tenure
Freehold
Mortgage Calculator
Stamp Duty Calculator
England & Northern Ireland - Stamp Duty Land Tax (SDLT) calculation for completions from 1 October 2021 onwards. All calculations applicable to UK residents only.
EPC
