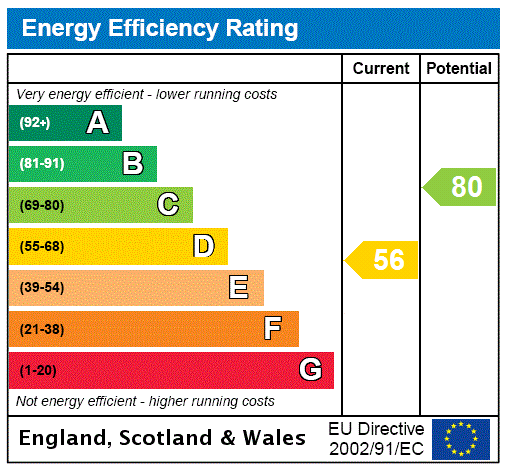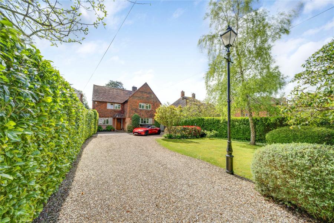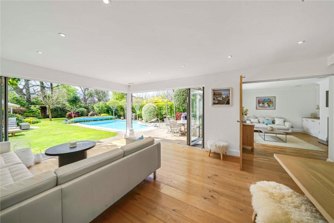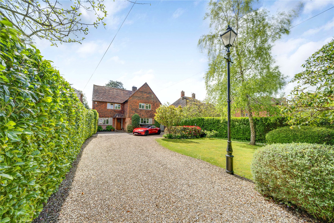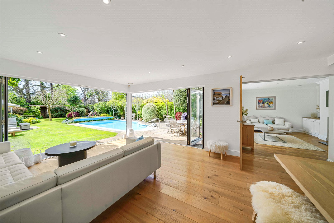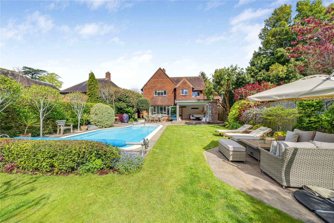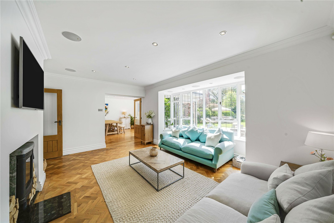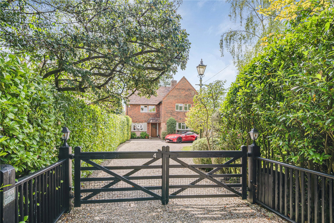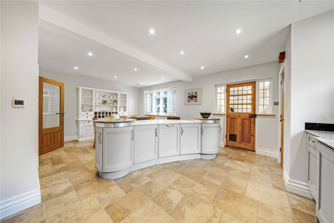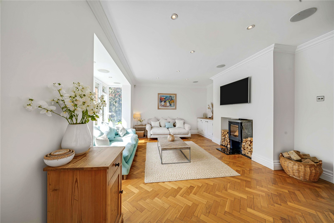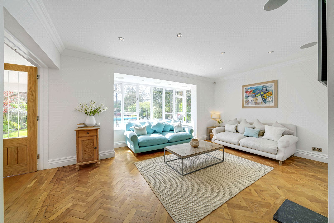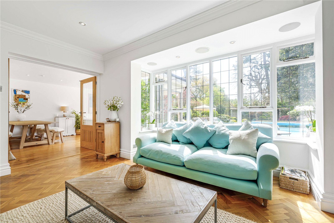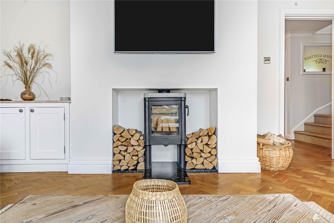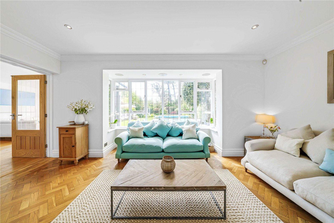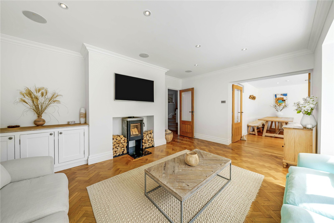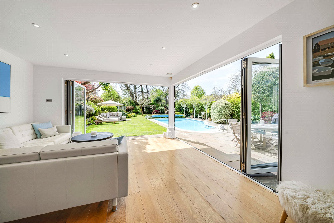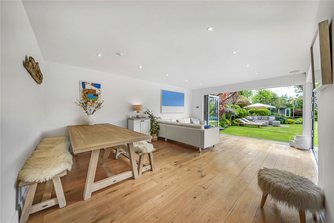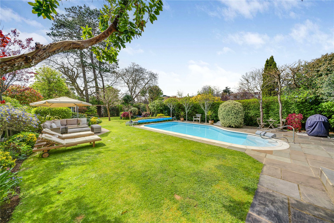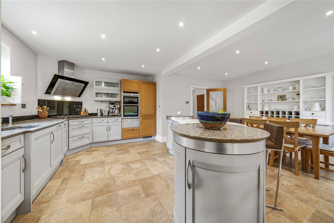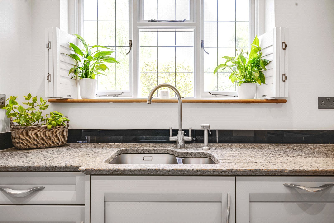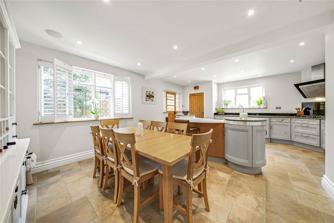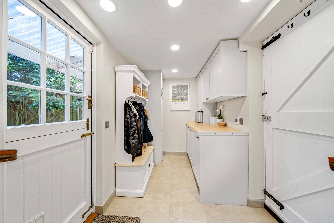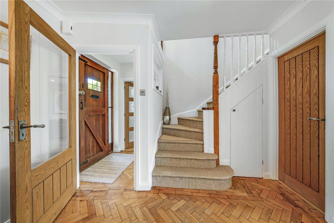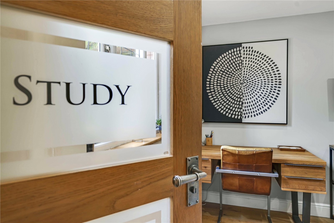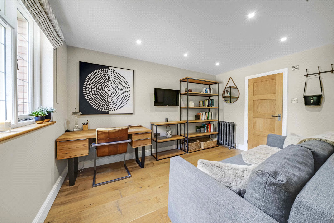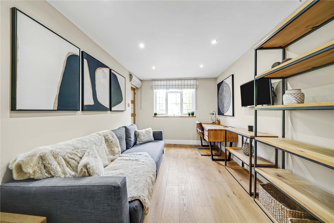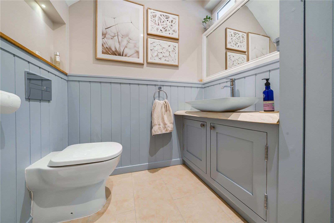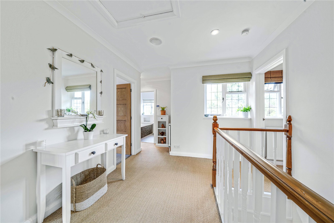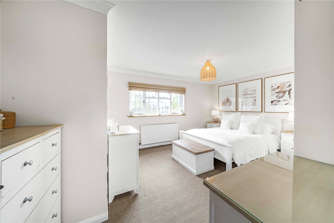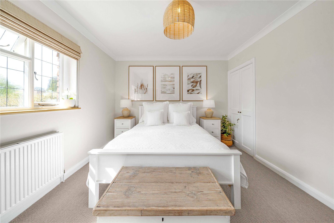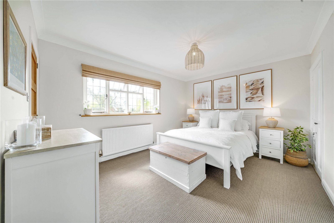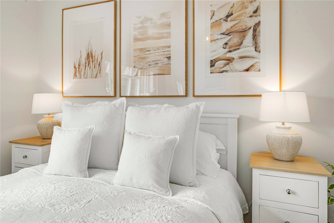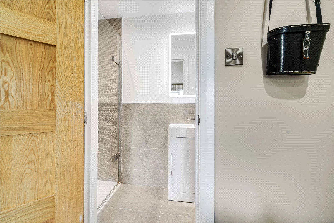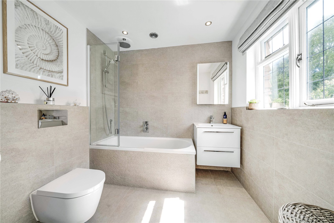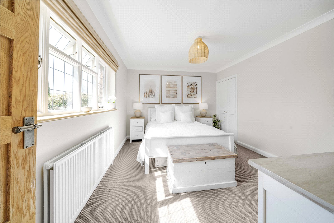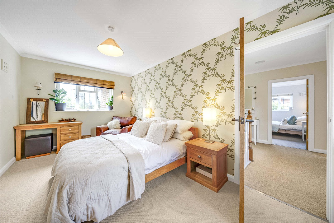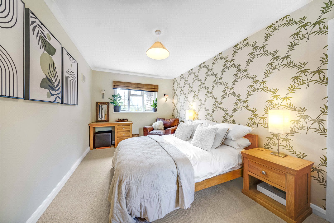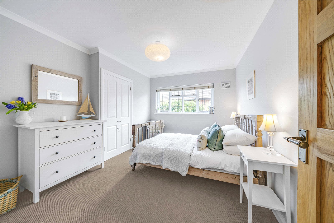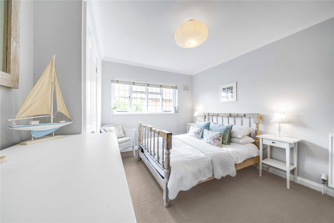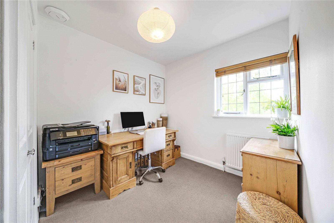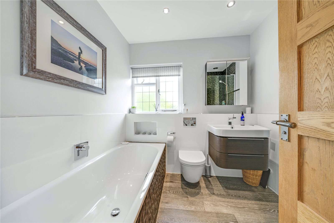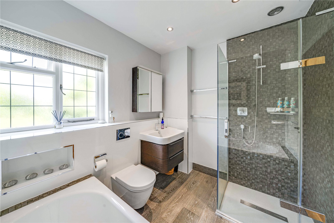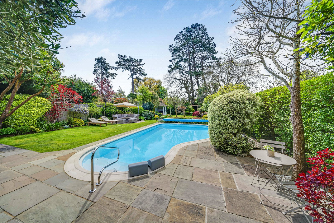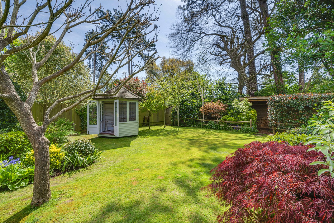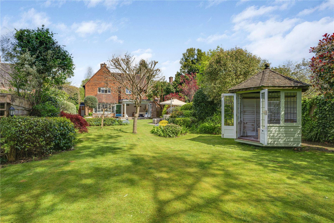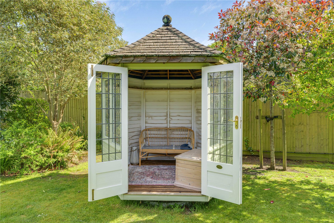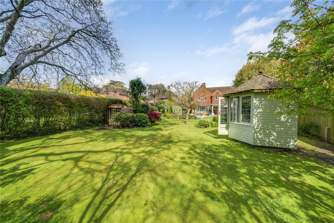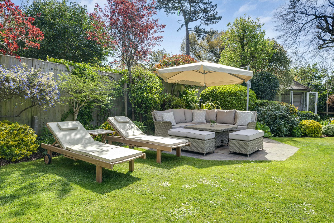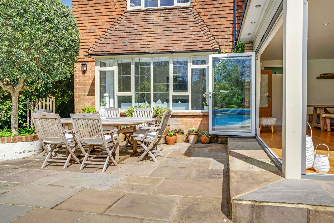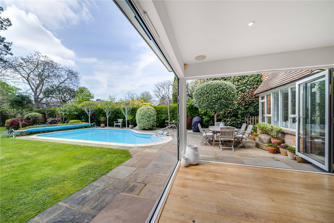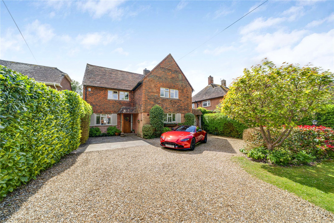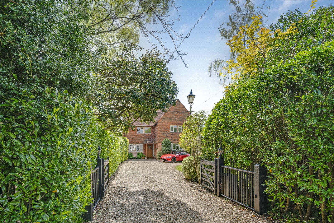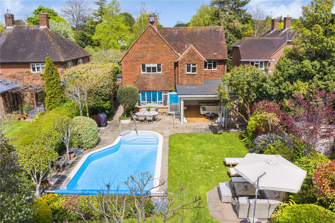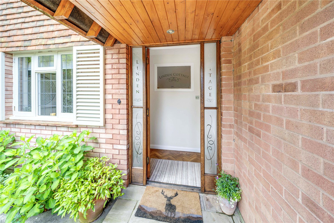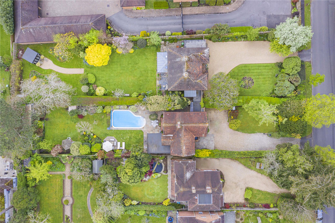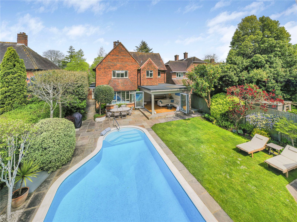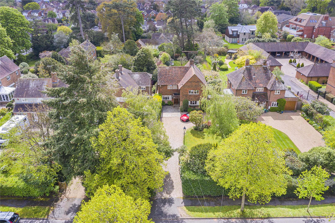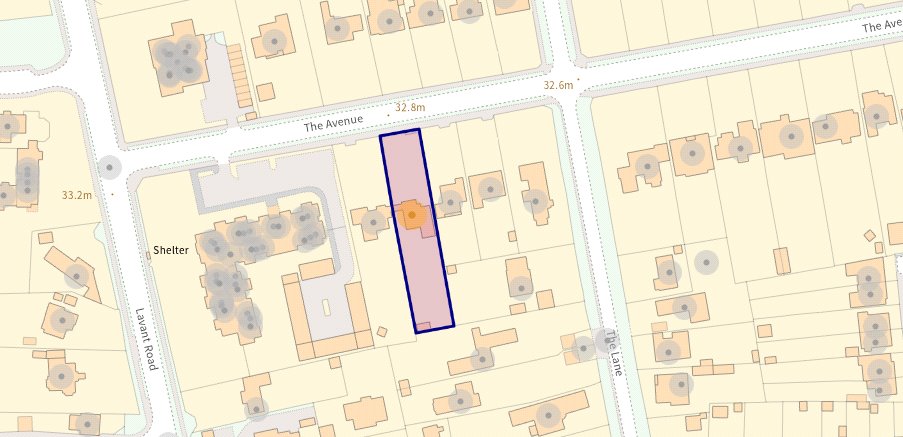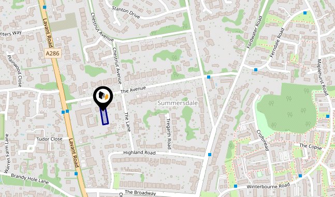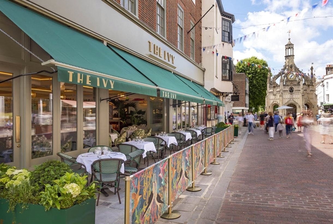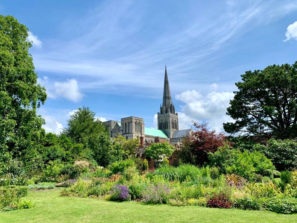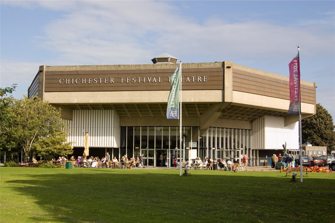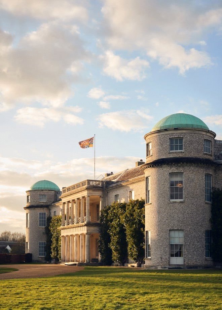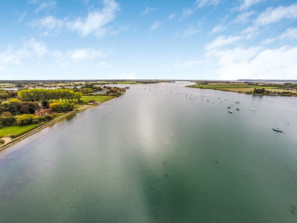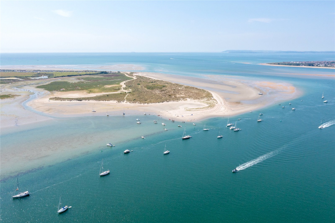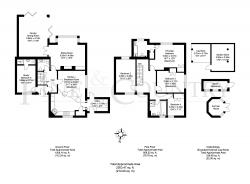- Welcoming reception hall with parquet flooring.
- Captivating sitting room with a contemporary wood burning stove and a sunny bay window.
- Open plan family/dining room flooded with sunlight from bi-folding doors leading to the rear garden.
- Impressive Sylvarna kitchen/breakfast room with bespoke cabinetry, granite, and glass surfaces, anchored by a stylish island unit.
- Practical utility room adjacent to the kitchen with direct garden access.
- Versatile study with en-suite facilities, ideal for a home office or guest bedroom.
- First floor features four double bedrooms, including a principal bedroom with en-suite.
- Modern family bathroom with luxurious bath and superb shower cubicle.
- South-facing rear garden with heated pool, Jacuzzi-style seating, lush lawns, and a revolving summerhouse.
- Front entrance enhanced by automatic electric gates leading to a gravel driveway.
As you step into the welcoming reception hall, you're greeted by parquet flooring in warm, inviting tones, seamlessly leading to the captivating sitting room. Here, a sleek, contemporary fireplace serves as a focal point, while a bay window facing south floods the space with natural light.
Adjacent to the sitting room, an open plan family/ dining room is bathed in sunlight, thanks to two sets of bi-folding doors that effortlessly blend indoor and outdoor living areas, creating an enchanting setting for both family gatherings and entertaining guests.
The heart of the home lies within the impressive Sylvarna kitchen/breakfast room, adorned with bespoke cabinetry, and embellished with granite and glass surfaces. An island unit not only serves as a stylish centrepiece but also defines the space, offering a functional divide between the kitchen and informal dining area. Adjacent is a practical utility room, offering direct access to the front and rear gardens.
Completing the ground floor, a front-facing study with en-suite facilities offers versatility, serving as a tranquil home office or an additional guest retreat. A cloakroom provides added convenience for all residents.
Ascending to the first floor, the contemporary aesthetic persists, with a spacious landing providing access to four bedrooms. The principal bedroom benefits from an en-suite bathroom and enjoys elevated views of the picturesque rear garden, adding a touch of serenity to everyday living. A modern family bathroom awaits, equipped with both a luxurious bath and a superb shower cubicle, perfectly meeting the diverse needs of the household.
Outside
The meticulously crafted south-facing rear garden beckons as an outdoor sanctuary, seamlessly accessed from the family/dining room onto a charming, paved terrace, ideal for both leisurely lounging and hosting gatherings. The focal point of the rear garden is the heated swimming pool, complemented by Jacuzzi-style seating in the shallow end. Stretching alongside the pool is a lush lawn edged with shrubs and hedging, leading to a timber revolving summerhouse positioned to maximise sunlight throughout the day. Tucked away behind hedging at the garden's far end are an open-sided woodshed, wood store, and two timber sheds, adding practicality to the outdoor space.
Front
Hedging and mature shrubs gracefully envelop the front of the property, offering both seclusion and privacy. This welcoming entrance is further enhanced by automatic electric gates, guiding visitors to a generous gravelled driveway and parking area. The front gardens, predominantly adorned with lush lawns and bordered by mature bushes and trees, contribute to the property's curb appeal.
-
Council Tax Band
F -
Tenure
Freehold -
EPC Rating
D -
Ground rent review period
1
Mortgage Calculator
Stamp Duty Calculator
England & Northern Ireland - Stamp Duty Land Tax (SDLT) calculation for completions from 1 October 2021 onwards. All calculations applicable to UK residents only.
EPC
