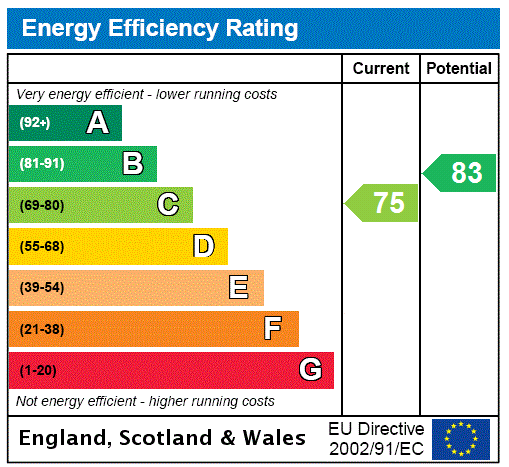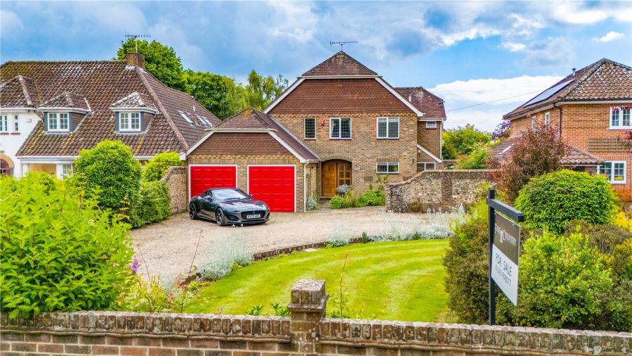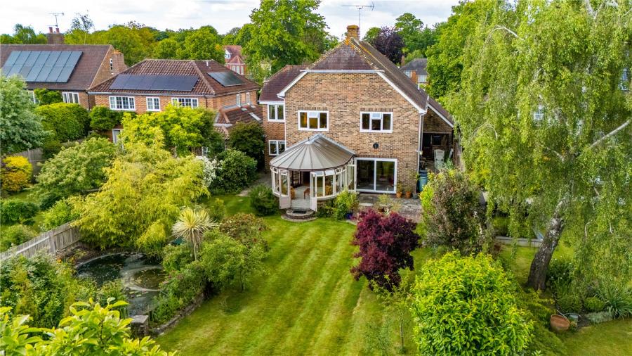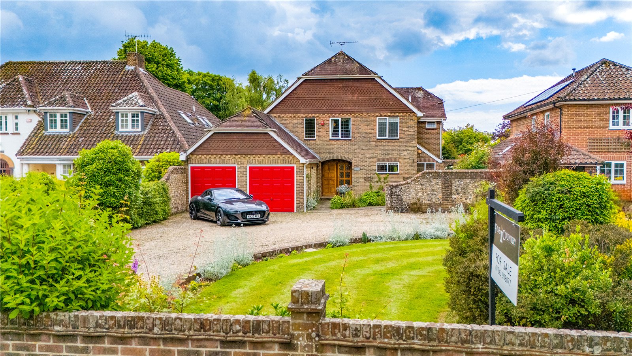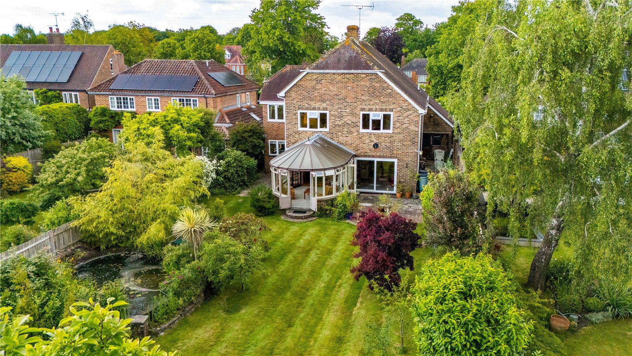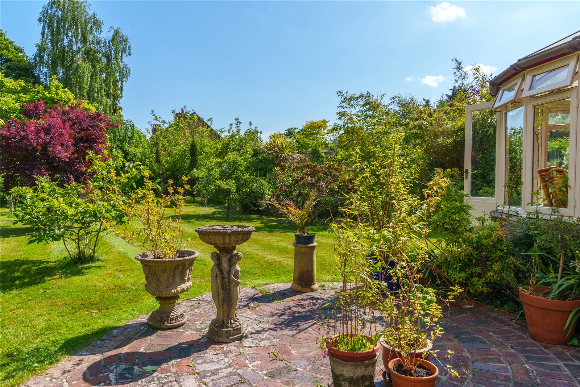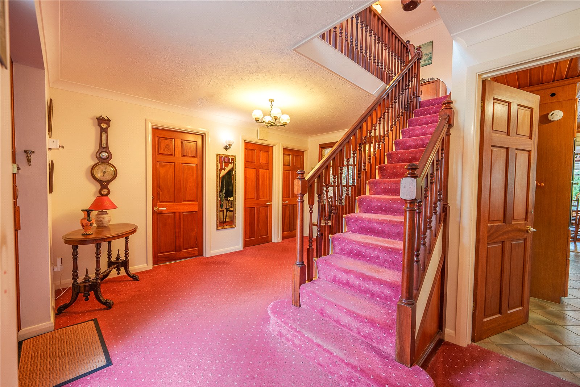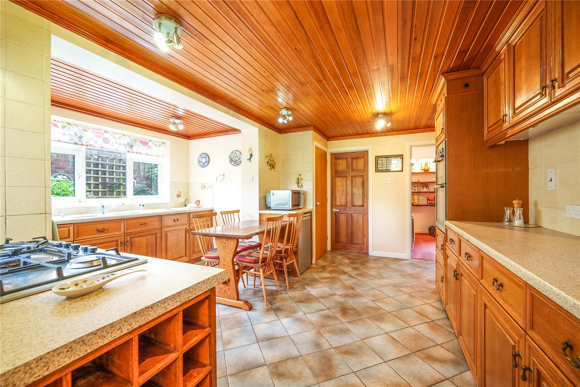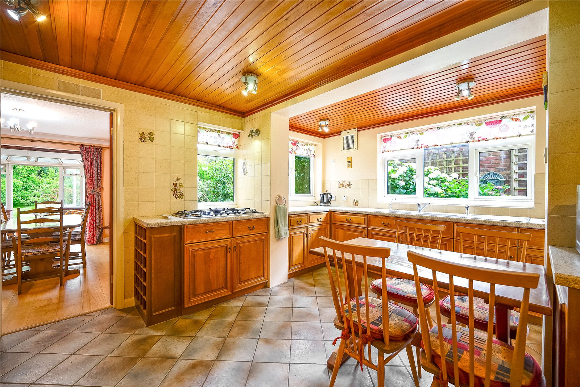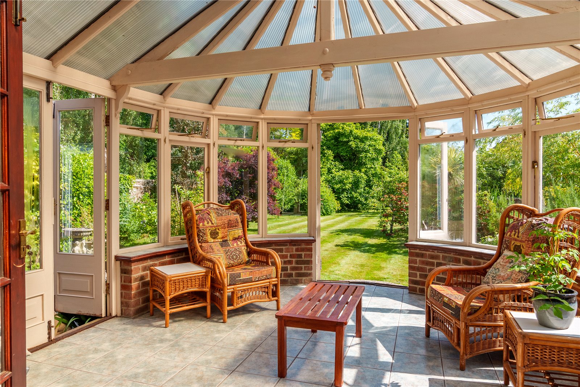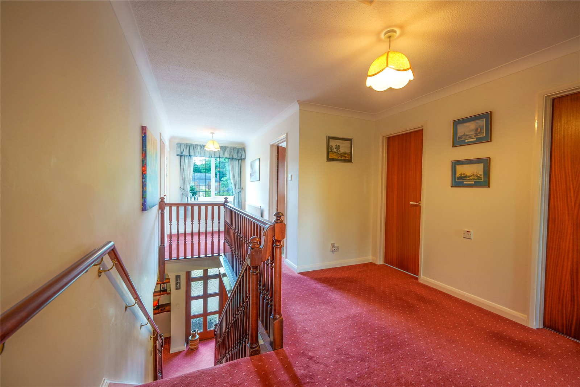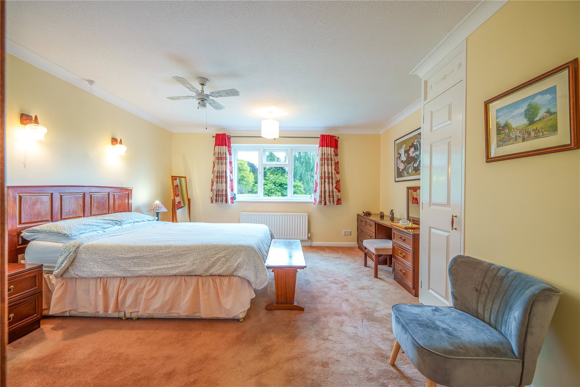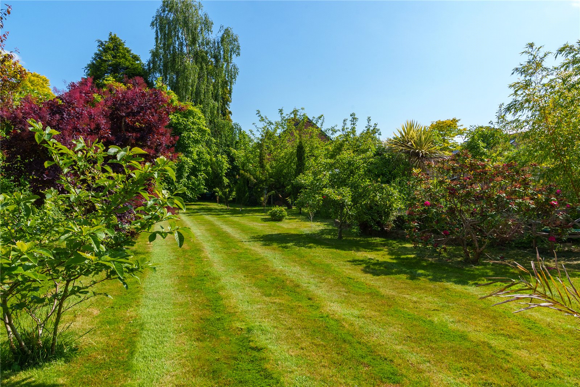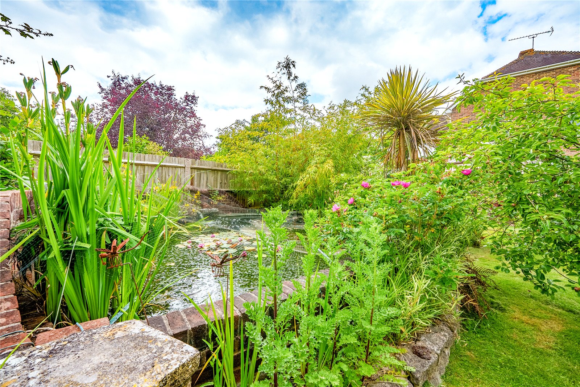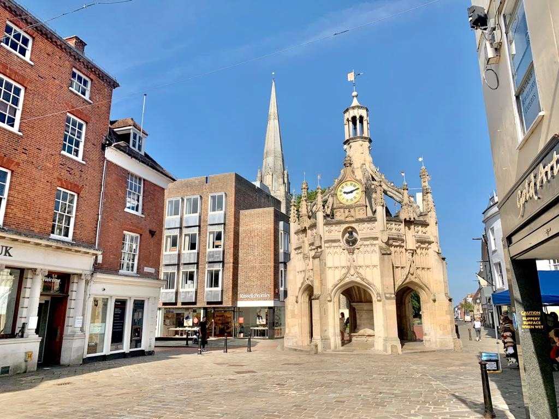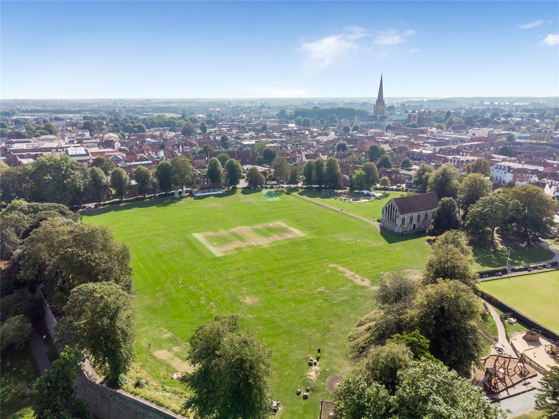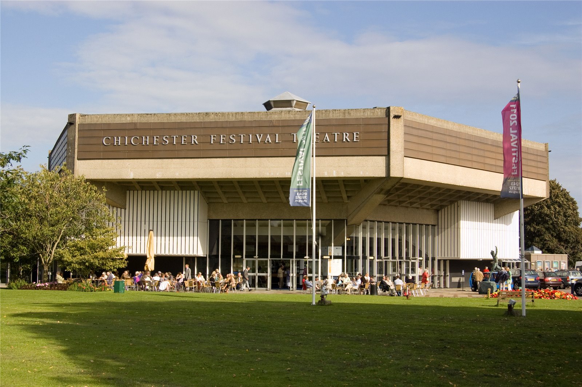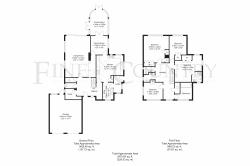- Prime location in exclusive Summersdale area
- Detached home situated on a tree-lined street
- Generous south-facing rear garden
- Spacious double garage
- Potential for transformation and cosmetic enhancement
- Watch the full video tour
Situated in a prestigious tree lined avenue just minutes from Chichester City Centre and the South Downs National Park in the highly regarded Summersdale area. The residence was constructed approximately 40 years ago and now offers potential for modernisation. One of my favourite features is the delightful south facing garden. This is Flaxman Lodge, follow me let’s take a look around.
Upon entry, one is immediately greeted by a generous reception hall providing access to all rooms. A door leads to the sitting room positioned at the back of the house. This room offers a delightful outlook over the south-facing garden, a patio being accessed through a large sliding doors, and features an open fire, ideal for the cooler months.
Adjacent to the sitting room is the dining room, which opens into a sunroom bathed in sunlight, thanks to two sets of French doors that effortlessly blend indoor and outdoor living.
The heart of the home lies within the extended kitchen/breakfast room, adorned with ample storage cupboards, generous work surfaces, and space for a breakfast table. Nearby, a convenient utility room and a rear lobby offer direct access to both the front and rear gardens.
Completing the ground floor, a side-facing study provides versatility, serving as a tranquil home office. A convenient cloakroom adds further practicality for all residents.
Ascending to the first floor, the generous accommodation continues with a spacious landing providing access to four bedrooms. The principal bedroom is fitted with built-in wardrobes and enjoys elevated views of the picturesque rear garden, adding a touch of serenity to everyday living. An extended guest bedroom also features built-in wardrobes and benefits from an ensuite facility, while the remaining bedrooms share a bathroom and a separate shower room, meeting the diverse needs of the household.
An extensive loft space, with water and mains power supplied, benefits from good headspace and provides options for storage or development subject to necessary planning permission.
The meticulously crafted south-facing rear garden beckons as an outdoor sanctuary, seamlessly accessed from the sitting room and sunroom onto a charming, paved terrace, ideal for both leisurely lounging and hosting gatherings. A large pond stretches alongside the garden, with a lush lawn edged with shrubs, established trees, and plants leading to a large workshop. Tucked away at the garden's far end is a vegetable garden, adding practicality to the outdoor space.
The front of the property is gracefully enveloped by a dwarf brick wall and mature shrubs, offering both seclusion and privacy.
This welcoming entrance is further enhanced by a generous gravelled driveway and parking area leading to a double garage. The front gardens, predominantly adorned with lush lawns and bordered by mature bushes and trees, contribute significantly to the property's curb appeal.
-
Tenure
Freehold -
EPC Rating
C -
Ground rent review period
1
Mortgage Calculator
Stamp Duty Calculator
England & Northern Ireland - Stamp Duty Land Tax (SDLT) calculation for completions from 1 October 2021 onwards. All calculations applicable to UK residents only.
EPC
