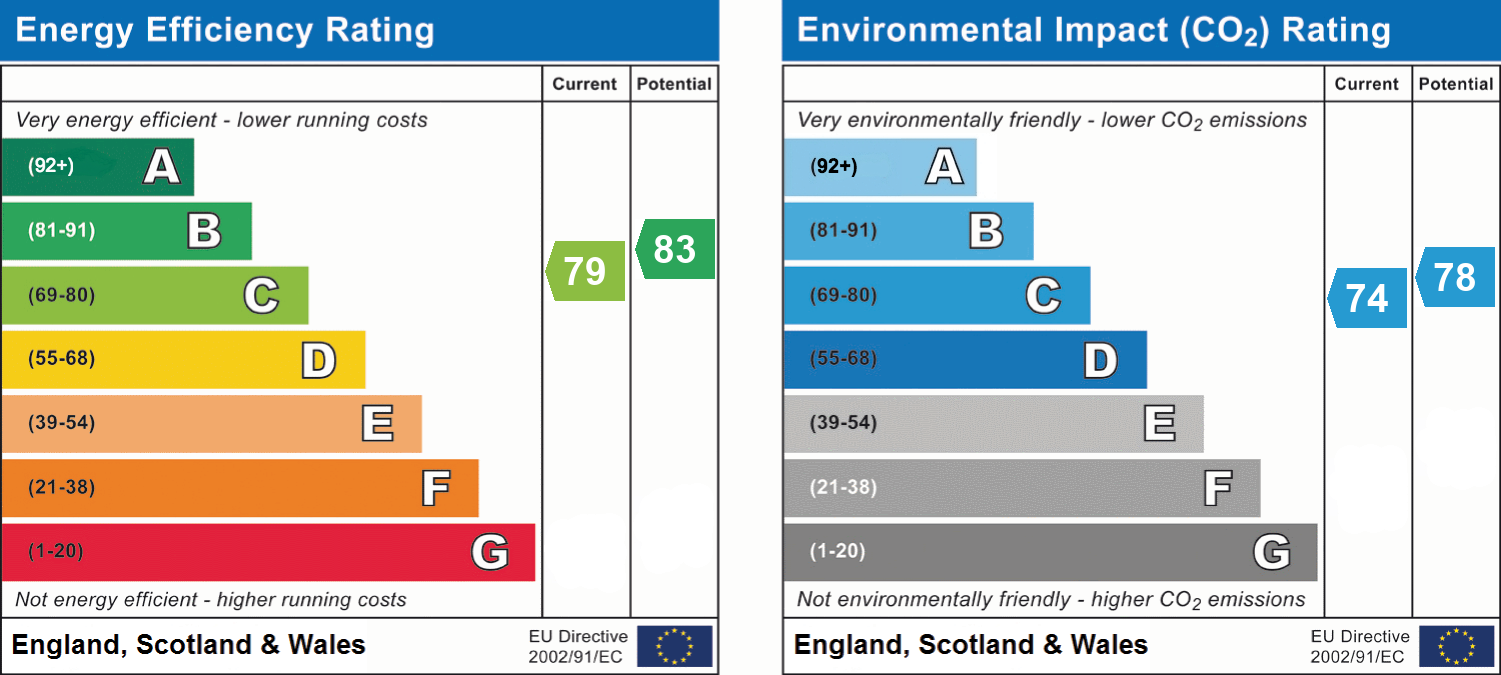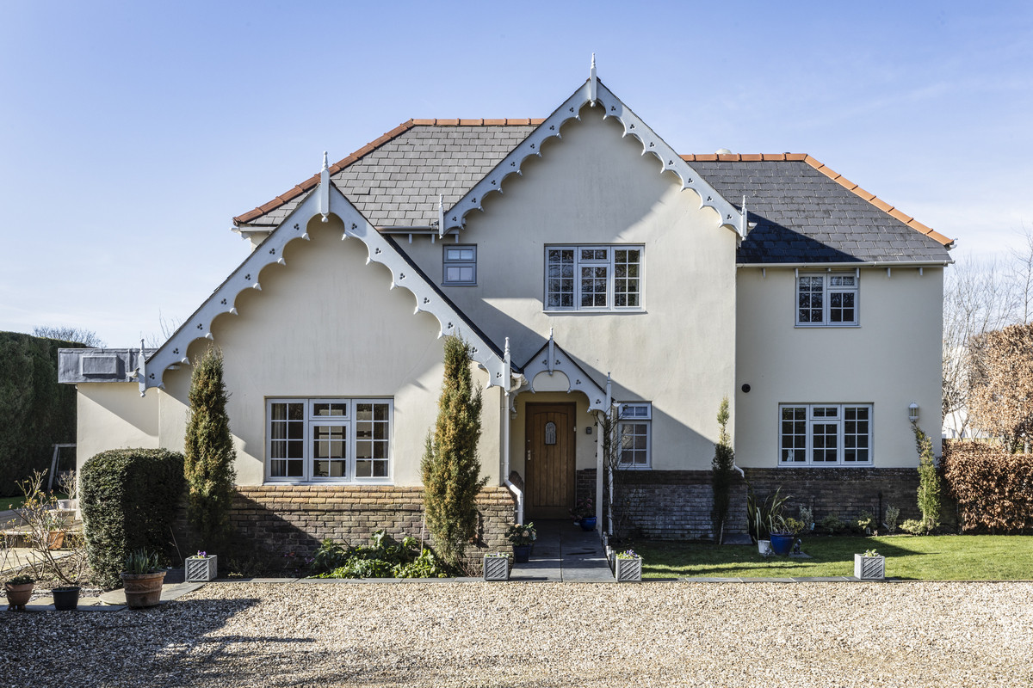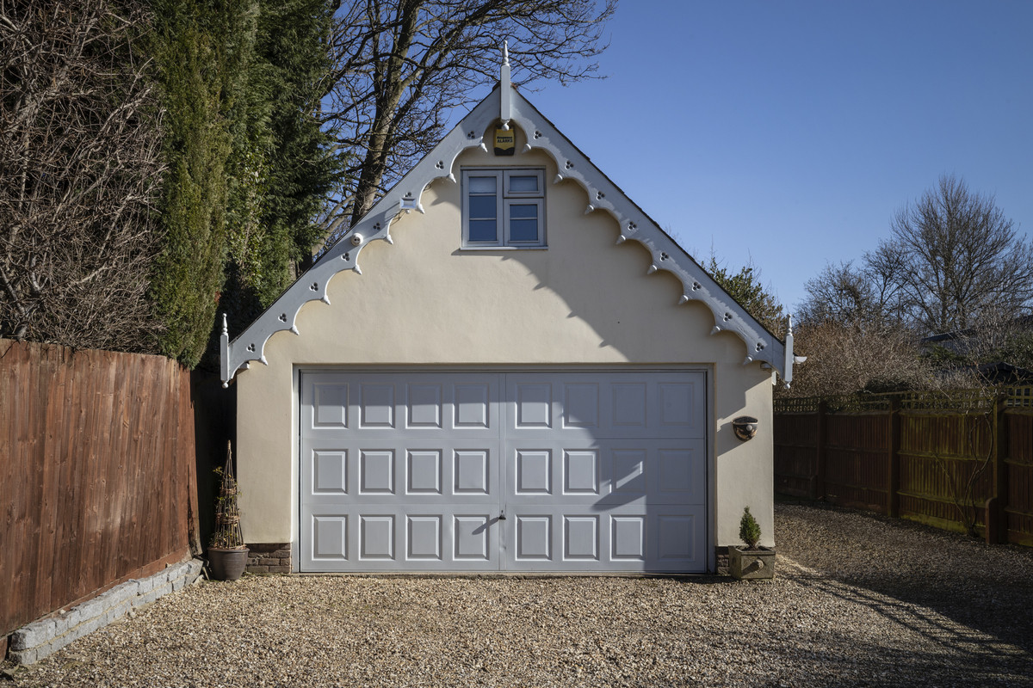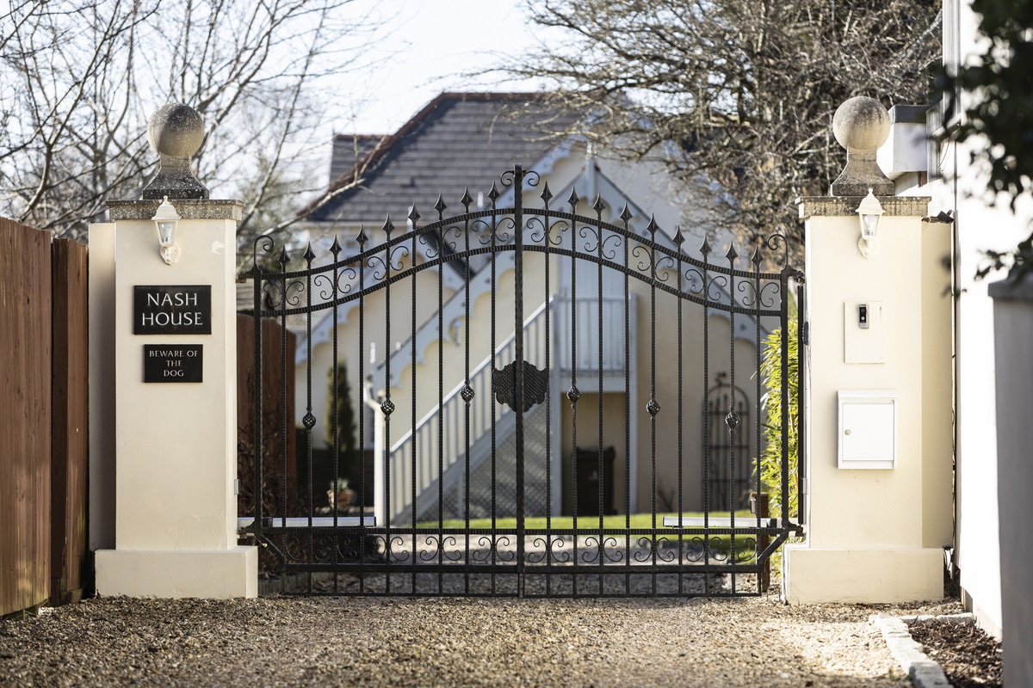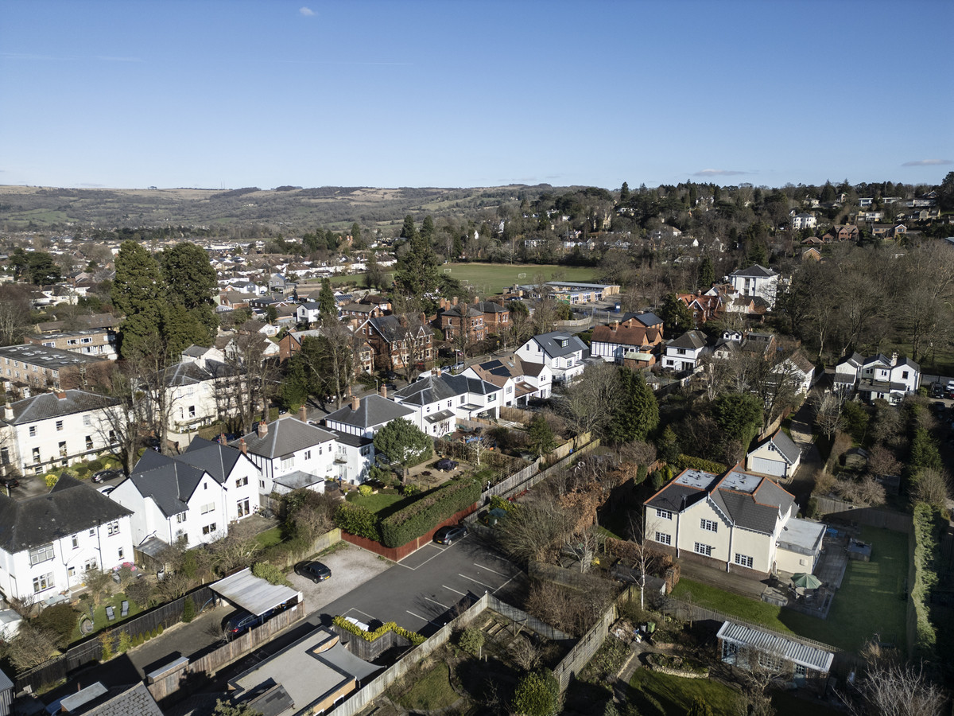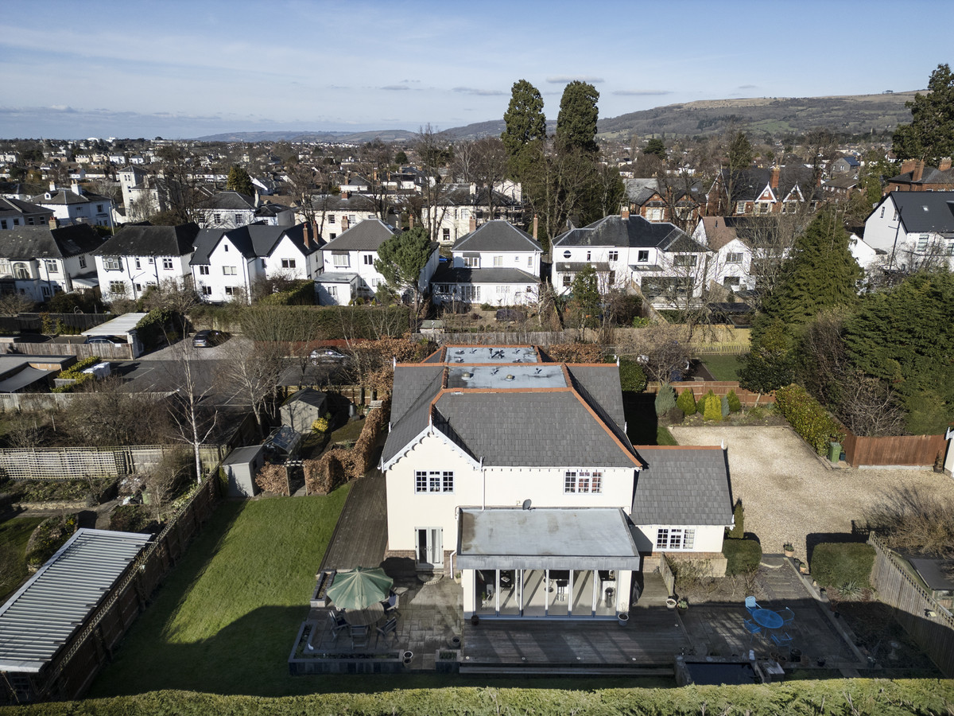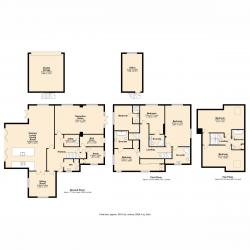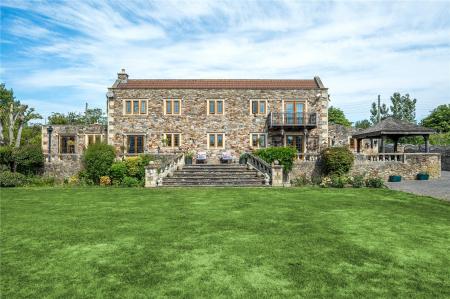- Open-plan kitchen/living/dining room
- Sitting room
- Reception room & study
- Close to town centre
- Four bedrooms with en-suites
- Two further double bedrooms
- Shared bathroom on top floor
- Double garage with home office above
- Gated access & parking for six cars
- Easy access to the M5
A remarkable family home designed for contemporary living on an impressive scale, privately set on the outskirts of the prestigious Battledown Estate. Boasting secure landscaped gardens, ample parking, and a prime location just a short walk from Cheltenham town centre.
Nash House enjoys an enviable position that seamlessly combines convenience and privacy, nestled within a secluded and tranquil plot near the heart of Charlton Kings. Accessed via a gated gravel drive, the approach winds past a detached double garage to a spacious parking area, offering an impressive family home.
Offering six generously sized double bedrooms and versatile reception spaces across three floors, the property is complemented by beautifully landscaped gardens that allow you to enjoy the sun throughout the day. Spanning just under 3,200 square feet, Nash House has been thoughtfully extended and meticulously renovated by the current owners, who purchased it from the original developer.
This stunning home offers a rare opportunity for buyers seeking a spacious, modern residence in an exclusive and highly sought-after neighbourhood.
Freehold | EPC Rating C | Council Tax Band G
Services, Utilities & Property Information
Utilities – Mains electricity, water, gas, and drainage.
Tenure - Freehold
Property Type – Detached house
Construction Type – Standard – brick & tile
Council Tax – Cheltenham Borough Council
Council Tax Band G
Parking – Off-road parking for six cars to the front of the property. Double garage.
Mobile phone coverage - 4G and 5G mobile signal is available in the area - we advise you to check with your provider.
Internet connection - Ultrafast FTTP Broadband connection available- we advise you to check with your provider.
Special Notes – The property is split over two title numbers.
Disclaimer
All measurements are approximate and quoted in metric with imperial equivalents and for general guidance only and whilst every attempt has been made to ensure accuracy, they must not be relied on.
The fixtures, fittings and appliances referred to have not been tested and therefore no guarantee can be given and that they are in working order.
Internal photographs are reproduced for general information and it must not be inferred that any item shown is included with the property.
Whilst we carryout our due diligence on a property before it is launched to the market and we endeavour to provide accurate information, buyers are advised to conduct their own due diligence.
Our information is presented to the best of our knowledge and should not solely be relied upon when making purchasing decisions. The responsibility for verifying aspects such as flood risk, easements, covenants and other property related details rests with the buyer.
-
Council Tax Band
G -
Tenure
Freehold
Mortgage Calculator
Stamp Duty Calculator
England & Northern Ireland - Stamp Duty Land Tax (SDLT) calculation for completions from 1 October 2021 onwards. All calculations applicable to UK residents only.
EPC
