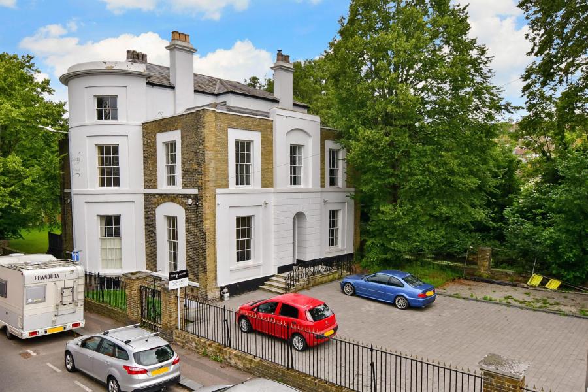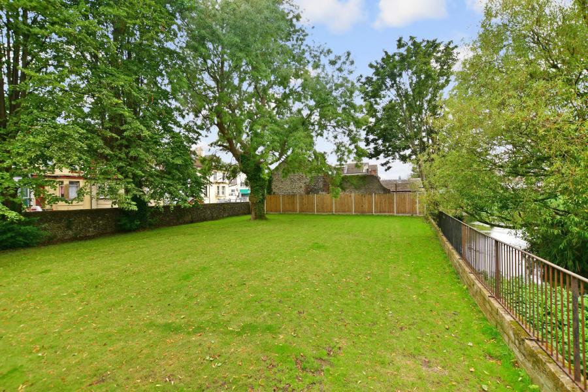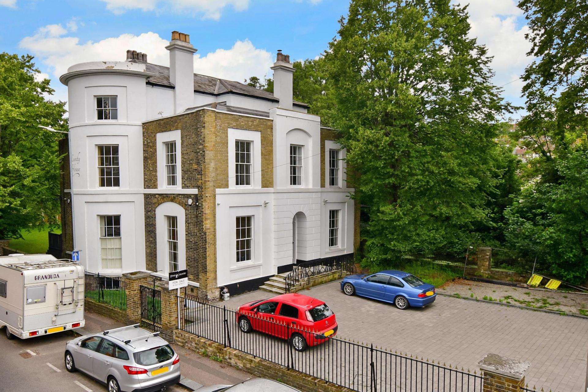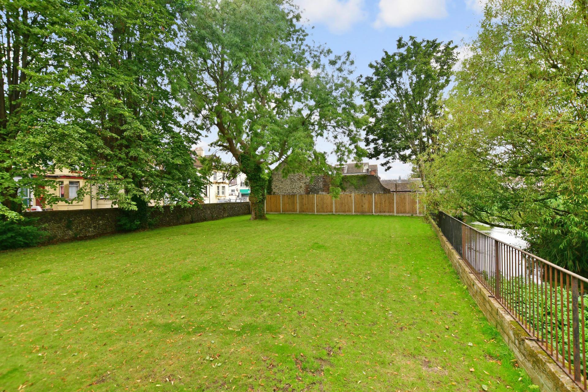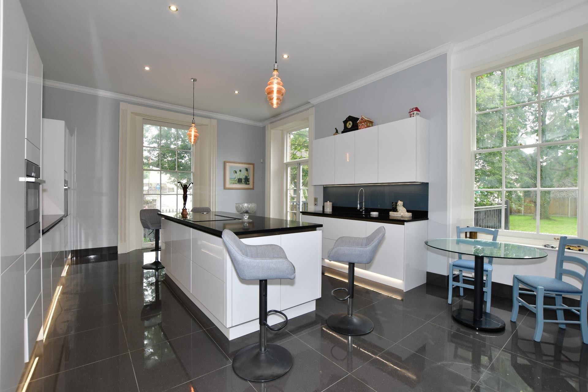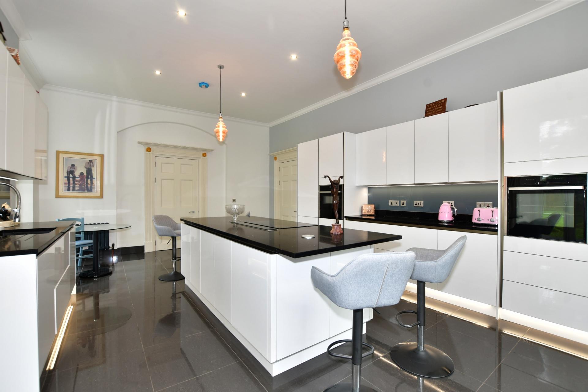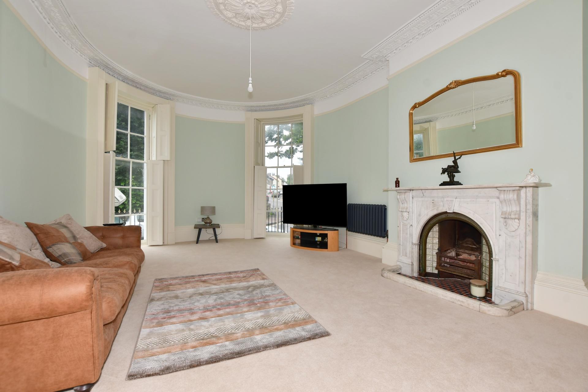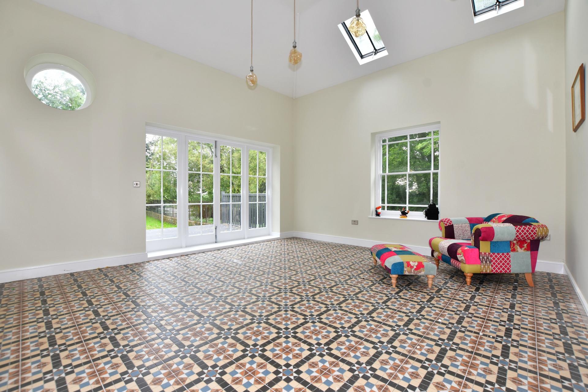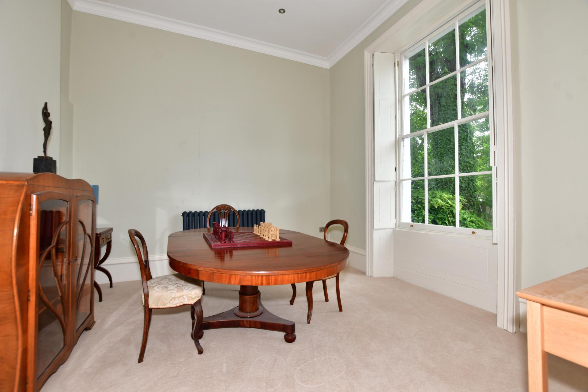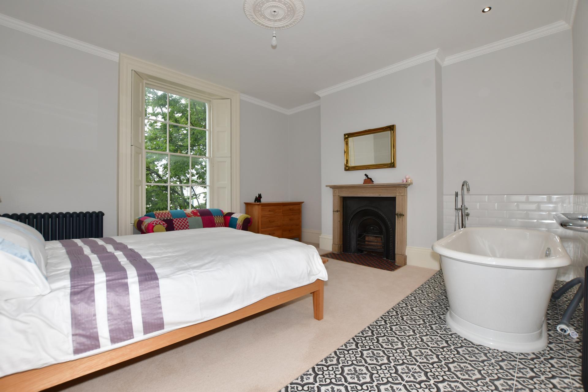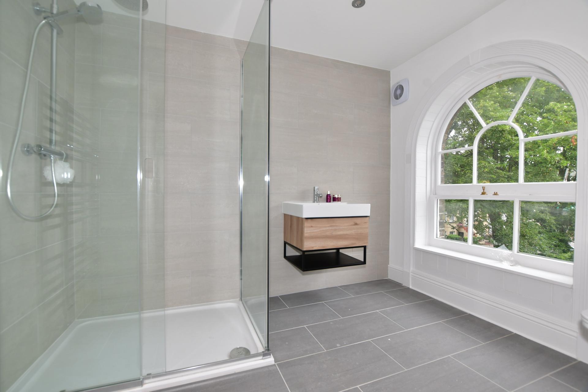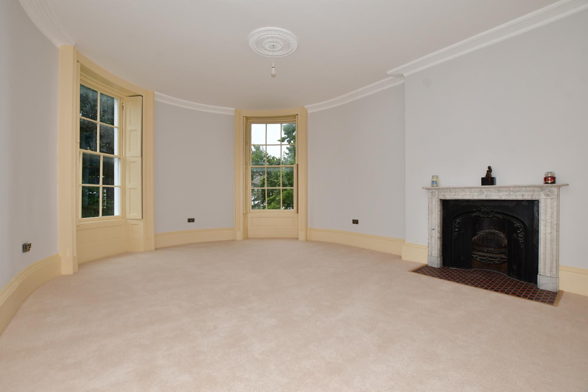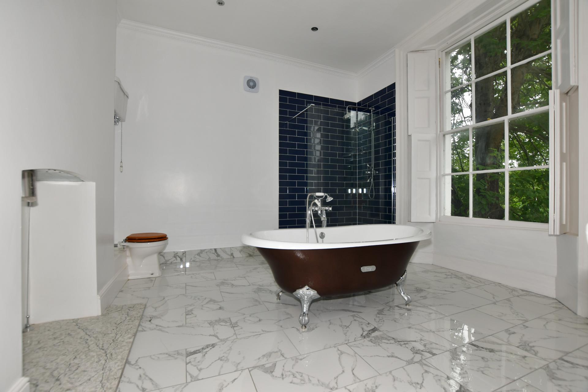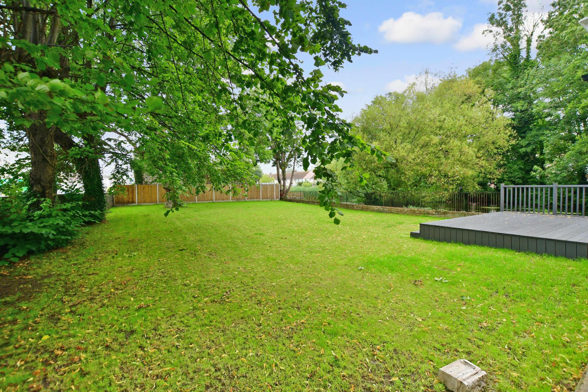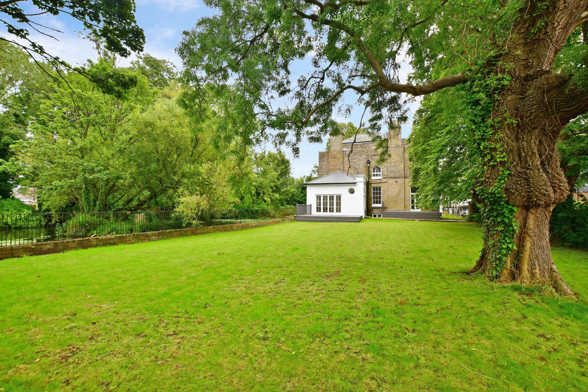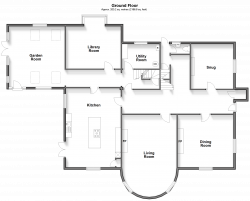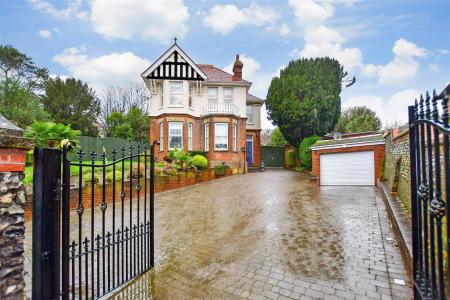What the Owners Say: "We bought this fabulous property at auction in 2019 when it was in a pretty parlous state and, although there was planning permission for it to be converted into nine flats, our mission was to save it and bring it back to its original state as one beautiful home. It has taken more than four years of hard work, dedication and agreement with the local authorities regarding listing consent to make the requisite alterations and additions, but we are extremely proud of our achievement and hope that a new owner, looking for an elegant Georgian residence that has been completely restored and updated and is just ready to move straight into will be proud of it as well. Because it has been totally renovated, the garden is easy to look after and there are appropriate security facilities, the property could be ideal for someone who wants a wonderful main home but maybe has to spend some time in London or abroad. It is also very conveniently located as the high speed train from Dover Priory can whisk you to St Pancras in just over an hour while the ferry is nearby for trips to the Continent and the Channel Tunnel is easily accessible.
The area has a lot to offer, with excellent grammar and private schools in Dover as well as in the historic city of Canterbury. Motoring enthusiasts can enjoy racing at Lydden and sailors can join the Royal Cinque Ports Yacht Club, while golfers have a variety of choices from the Walmer and Kingsdown Golf Club to the Championship courses at Sandwich and Deal. Dover has a new shopping centre and there are a number of local hotels, restaurants and pubs in the vicinity.
If you enjoy a walk with the dog the area around River is delightful and comes with the accolade of being an area of Outstanding Natural Beauty. Kearsney Abbey Park is not far while Russell Gardens along the Alkham Valley is charming, if you want to go slightly further afield. The wildlife is second to none with a wide variety of birds alighting on the ornamental lakes."
History of Lundy House
It is believed that William Kingsford left Lundy House in 1836 when he disposed on the flour mill but was subsequently lived in by Alfred Kingsford owner of the Windmill Brewery. In the 1880s the property was purchased by the Mannering family who were the best-known milling family in the area. By 1889 the house was divided in two with the main part being lived in by Edward Mannering snr and the north side renamed Brooklands and was occupied by the founder of the Dover Marquee Company, Edwin Birch. In 1988 the owners of Mencare, who look after adults with learning disabilities, bought the property and restored it into a single dwelling and renamed it Ryder House after an ancestor who had been a member of the British Ryder Cup golf team. It was ultimately bought by the Robina Care Group to house disadvantaged children and owned by them until it was purchased by the current owner in 2019.
- A recently restored and refurbished Grade II listed Georgian house
- Gated driveway providing off street parking for multiple vehicles
- Spacious basement with 3 rooms, ideal for convertion
- Fabulous tree lined garden that backs onto the River Dour
- The perfect blend of modern and period features throughout
- 5 Receptions rooms, ideal for a large or growing family
This imposing Grade II Listed Georgian residence was originally built in 1820 as the home of William Kingsford, owner of the Buckland flour mill and is one of Dover’s more iconic buildings with its impressive exterior. Since it was originally constructed the property has gone through a number of owners but for nine years the property lay empty and badly neglected. However in 2019 it was rescued by the current owner who has spent the past four years painstakingly not only bringing it back to its former glory but sensitively enhancing it to preserve the past and also provide everything needed for modern day living. It has been renovated from top to bottom with a new roof, new wiring, plumbing and central heating, new flooring, modern bathrooms and a contemporary kitchen while the classy muted décor has been created to reflect the internal elegance of the property. There are fascinating and awe-inspiring original features wherever you look and, where some of them had been damaged or were missing, specialist artisans were brought in to create exact replicas. Features include original shutters and sash window, high ceilings, ornate coving, panelled doors with impressive lintels and door surrounds, high skirtings, original staircases, fireplaces in most of the rooms, ceiling roses, dado and picture rails. It is spread over four floors and includes three staircases, five reception rooms and six double bedrooms as well as a vast basement area with three large rooms that would make a wonderful home entertainment space or offices
A new pair of impressive wrought iron gates, surrounded by new wrought iron fencing, provide entry to a very large frontage where you can park numerous vehicles. This is bordered by tall specimen trees that back onto the River Dour and has steps up to the original front door. The moment you cross the threshold into the entrance hall you can begin to appreciate the time, effort and attention to detail that has gone into the restoration of this magnificent house, whether it is the ornate coving or the attractive door lintels with lion head inserts, the ceiling roses or the main staircase, there is some facet to admire. Admiration continues as you walk into the beautiful and elegant living room with its large bay incorporating floor to ceiling multi-pane curved sash windows and an original marble fireplace with a marble hearth.
There is a snug adjacent to the front door with views over the car park that is ideal for anyone working from home as there is immediate access for business visitors, a nearby cloakroom and access to the inner hall that leads to the delightful library with a box bay window, the utility room with Bosch laundry facilities and the stunning newly created triple aspect garden room. This has a vaulted ceiling and skylights as well as an original panelled door to the garden and French doors with full height side windows opening onto a newly-laid raised decked terrace where you can enjoy relaxing in the sunshine. The superb contemporary dual aspect kitchen will delight anyone who enjoys catering and entertaining. It includes black porcelain floor tiles with underfloor heating, inset ceiling lights, glossy white units and granite worktops with a built in Neff oven and combi microwave as well as an integrated dishwasher, larder fridge and separate full height freezer. There is also a vast central island/breakfast bar with an induction hob and downdraft extractor and French doors to another raised decked terrace that is ideal for al fresco dining. Also on the ground floor is a delightful double aspect dining room for more formal occasions.
The original main staircase has been renovated with wrought iron bannister uprights and, on the half landing, there is a lovely curved multi-pane window. The spacious landing leads to four double bedrooms and a magnificent modern dual aspect Jack and Jill bathroom with underfloor heating, a double shower, a stand-along central oval bath and there is even the opportunity to install a log burning stove. It also has access to a dressing room and a well-proportioned double bedroom. Another bedroom includes a trendy bath while a third has an en suite shower and a French doors to a Juliette balcony overlooking the river and the fourth is a beautiful, dual aspect room with a large bay and floor to ceiling windows and is opposite a family shower room. On the second floor there are two bedrooms including one with a large bay served by a modern bathroom.
The large basement includes a useful store and three large rooms that are really a ‘blank canvas’ for new owners to create studios or entertainment facilities. For instance one of the rooms could make an excellent cinema while another could house a full size snooker table and the third would make a cosy bar and seating area. Alternatively, as there are steps down to the basement and external access these room could become a suite of offices. As well as the new decked patios, the very easy-to-manage and secluded 100ft rear garden is mainly newly laid lawn with a flint wall on one side and new wrought iron railings on the other, adjacent to the river.
-
Tenure
Freehold
Mortgage Calculator
Stamp Duty Calculator
England & Northern Ireland - Stamp Duty Land Tax (SDLT) calculation for completions from 1 October 2021 onwards. All calculations applicable to UK residents only.
