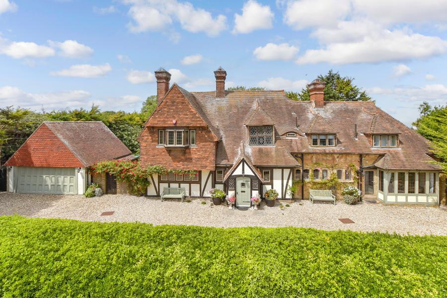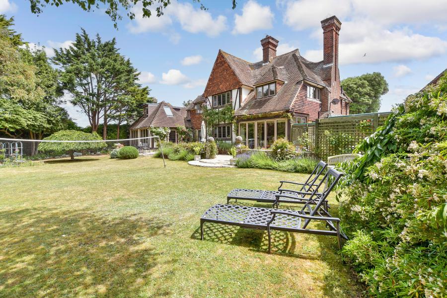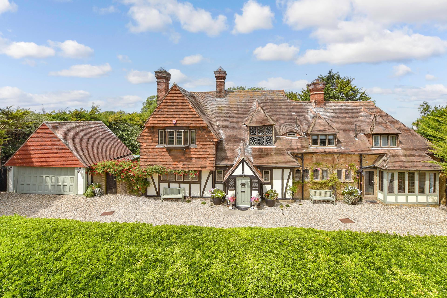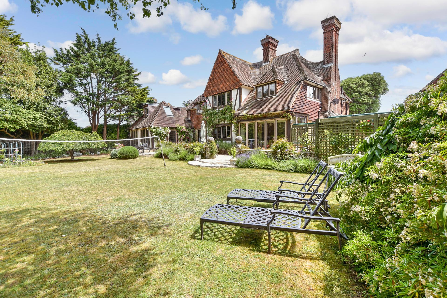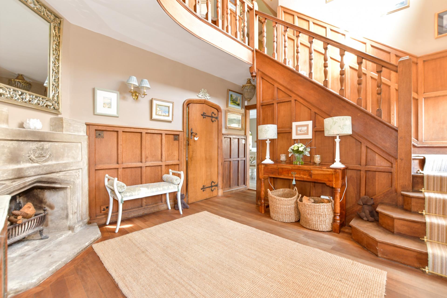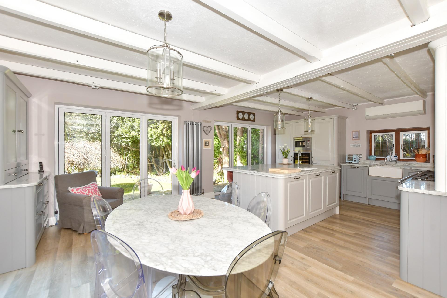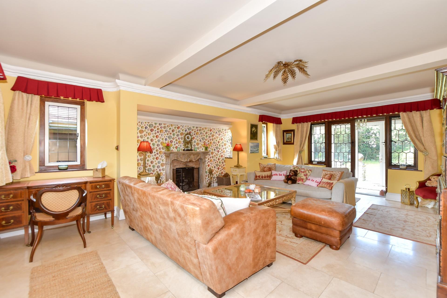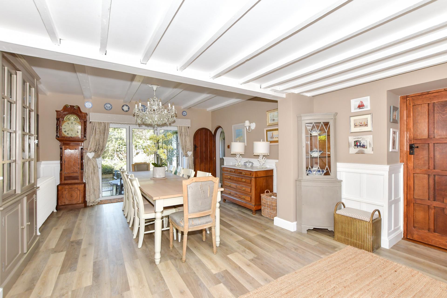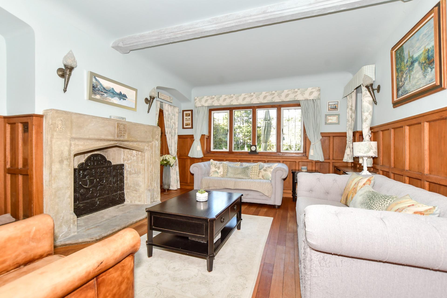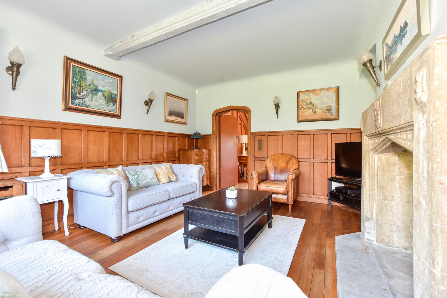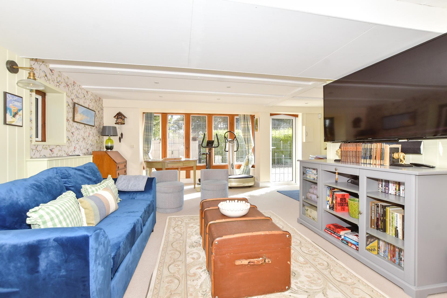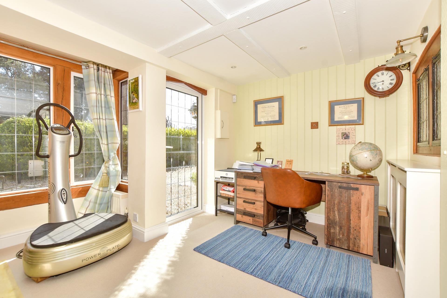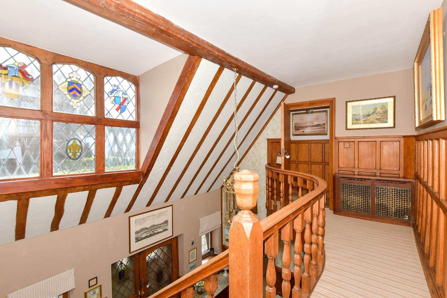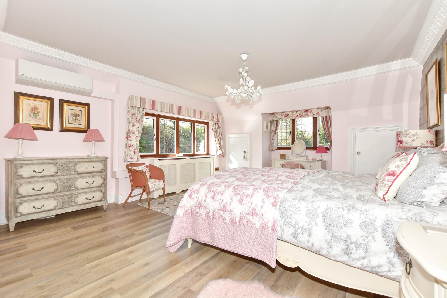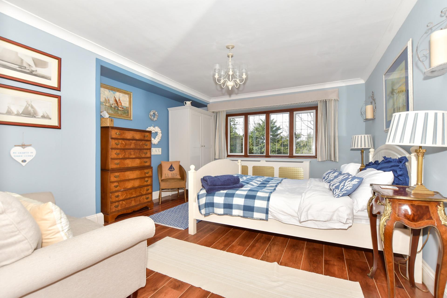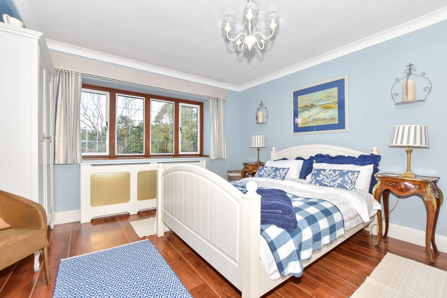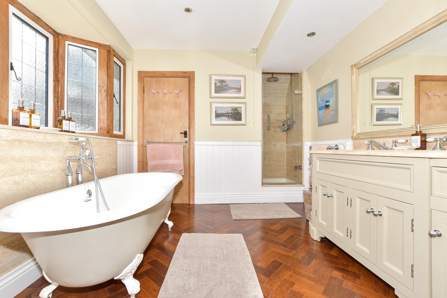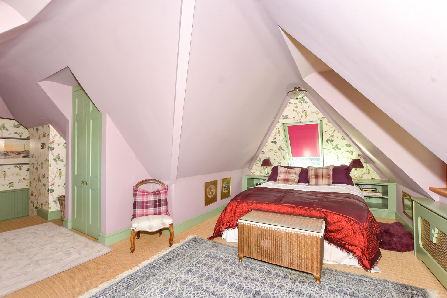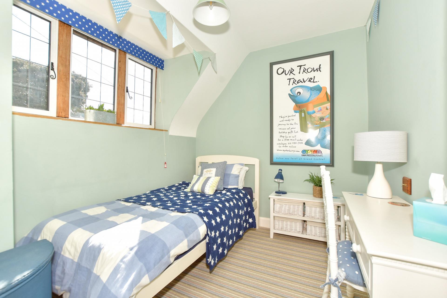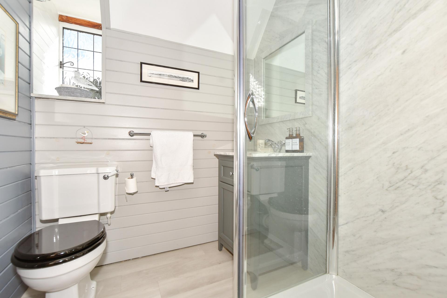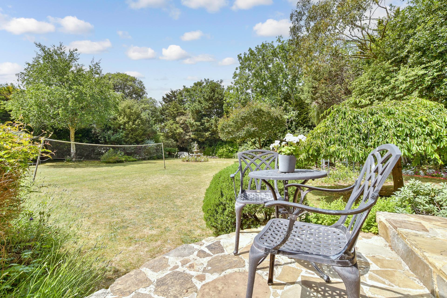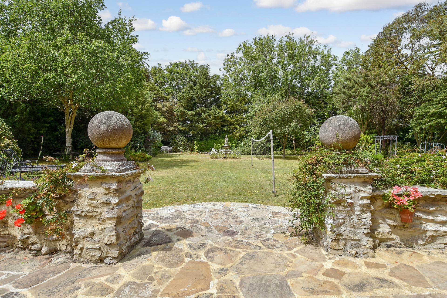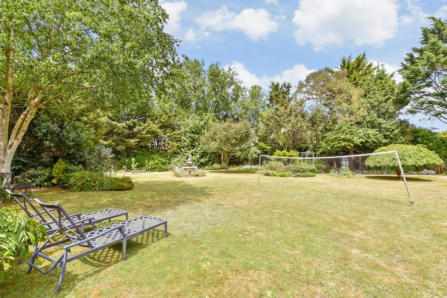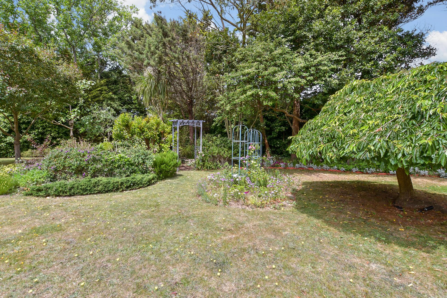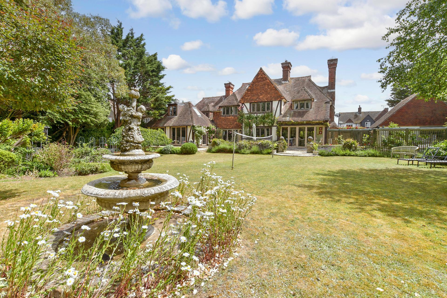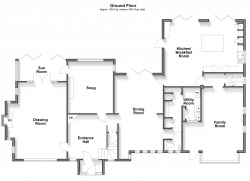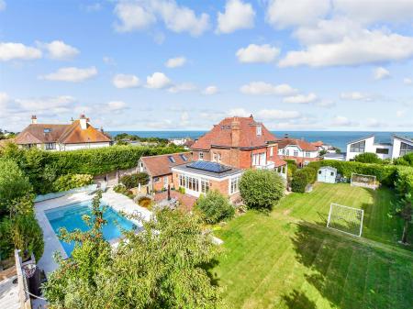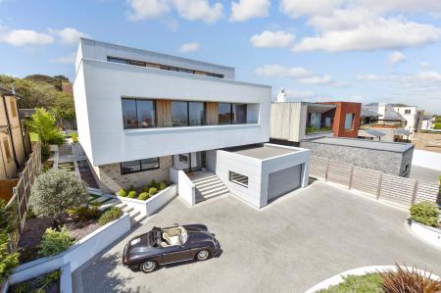What the Owners Say: We bought this fascinating property about 15 years ago. It was in a somewhat parlous state with windows hanging off and a very uncared for persona as there had been plans to demolish it and build apartments on the site. But it was such an iconic building, originally built for William Capel Slaughter of the Slaughter and May international law firm and co-founder with Lord Avebury of the renowned North Foreland golf club, that we felt it could make a wonderful family home. So we spent a year renovating and refurbishing it as well as modernising certain aspects, while still keeping true to the original integrity of the building. So now it has that wonderful mix of historic character and 21st century modernity as well as having complete security.
We love the location as it is very quiet and private but we can be on the seafront in a couple of minutes. There are wonderful places to go for walks and, if you want a meal out but don’t want to take the car, you can always take a stroll to the Botany Bay hotel, the Captain Digby or the delightful Thai restaurant at the 19th Hole. We are also close to the North Foreland Golf Club and not far from Joss Bay if you like surfing.
While the nearby Victorian seaside town of Broadstairs includes the famous Viking Bay, a wide variety of bars and excellent restaurants and unusual independent shops as well as a cinema and theatre. There are also regular and annual events such as Folk Week, the Dickens Festival and the Food Fair and a mainline station with fast trains to St Pancras taking under an hour and a half. With regard to education there are excellent primary, junior, grammar and private schools in the vicinity while other sports available include cricket, tennis, rugby and squash.
- A truly fascinating and impressive detached period property
- Double garage and vast gated in & out driveway
- Generous plot including a beautiful mature garden
- Designed by Edwin Lutyens and still retaining original features
- Ideally located on a private road near the beach
- Early possession possible as no onward chain
Believed to have been designed by the famous architect Edwin Lutyens, this stunning seaside residence is very impressive. Created in the Tudor style it has fabulous original external and internal features that give it such a wonderful and unique character. At the same time over recent years the current owners have completely but sensitively renovated the entire property to an extremely high standard providing everything needed for modern day living including pressurised water systems, air conditioning and even two boilers. They have created a very special family home, partially hidden from view behind two sets of solid wood gates and high hedging but close to the seafront at the very attractive Blue Flag Botany Bay.
As you sweep through one pair of solid wood automatic gates onto the in-and-out carriage driveway you can enjoy your first sight of this awe-inspiring property with its ornate high chimney stacks, varied roof lines, gable dormers, mellow brickwork, Heritage oak framed leaded light style double glazed windows and black and cream elevations. In addition there is the delightful pitched roof porch with diamond pane windows and the original Tudor style front door that opens into a lobby and an inner front door that leads to the awe-inspiring entrance hall that includes a partially double height beamed and angled ceiling.
With its oak flooring, wall panelling, fascinating stained glass windows, the original oak staircase and views to the stylish curved galleried landing as well as an historic stone fireplace, the hall is warm and welcoming with access to the main reception rooms. These include the spacious and elegant triple aspect drawing room with marble flooring, a beautiful and ornate stone fireplace you can cosy up to on a cold winter’s evening as well as original leaded light doors that open into the charming sun room. This light and bright triple aspect area has five bi-fold doors to the York stone terrace, providing delightful views over the garden and, when the doors are open, you really feel you are enjoying the great outdoors.
A Tudor style door opens into the charming dual aspect snug, which is where the family spend much of their time. It has wood flooring, lovely half height wood panelling, a door to the garden room and, as a wonderful focal point, there is the ‘piece de resistance’ - a truly historic stone fireplace with a backplate commemorating victory over the Spanish Armada in 1588.
An archway from the hall leads to the attractive dining room where friends and family will enjoy being entertained. It has bi-fold doors to the terrace, with hardwearing Amtico flooring that flows through to the kitchen/ breakfast room, Cararra marble window sills and painted ceiling beams as well as access to a downstairs cloakroom and utility room. A gorgeous arched original oak and studded door opens into the superb light and bright dual aspect kitchen/breakfast room with a painted beamed ceiling and two sets of bi-fold doors to the garden.
It includes an impressive Lacanche cooker, attractive shaker style wood units with Carrara marble worktops housing a full height fridge and separate freezer, a built in microwave, two dishwashers and a wine cooler. There is also a central island/breakfast bar as well as plenty of space for a table and chairs. An adjacent cloakroom and a dual aspect family room and study area with panelled walls and a large square bay window overlooking driveway complete the extensive ground floor accommodation.
The iconic curved galleried landing provides access to a storage cupboard and a cloakroom and leads to a double bedroom with an ensuite shower and the delightful dual aspect main bedroom with its ornate coving and feature wall of metallic wallpaper apparently based on a design created for Hampton Court. There are attractive fitted wardrobes and an eaves cupboard as well as a luxurious ensuite bathroom with marble window sills, herringbone wood flooring and half height panelling as well as twin stone-topped vanity basins, a separate monsoon shower and a stand-alone oval bath with claw feet.
At the other end of the landing steps lead down to a family shower room and four further bedrooms. These include a double with an ensuite bathroom, a seating area and built in shelving, a large single with a fitted cupboard, a double with a built in wardrobe and a delightful dual aspect guest room with a vaulted ceiling and an ensuite shower.
The rear garden is completely secluded and surrounded by tall specimen and exotic trees and shrubs. Over the past 10 years the owners have discovered and resurrected amazing original plantings in the Gertrude Jekyll style, created when the property was first built. These can be fully appreciated when sitting on the stunning York stone terrace that spans the width of the property and is just the place for al fresco dining and outdoor entertaining. There is a spacious central lawn ideal for badminton, croquet or to kick a ball around and a stunning original fountain. For security and so you can enjoy the garden well into the evening there is external lighting and ‘uplighting’ among the trees.
The property is also very safe and secure for pets as there is fencing around the perimeter and a totally enclosed pet area designed by a professional zoo company. This includes a gravel and patio area as well as rear access to the double garage and a charming wrought iron gate to the front drive.
-
Tenure
Freehold
Mortgage Calculator
Stamp Duty Calculator
England & Northern Ireland - Stamp Duty Land Tax (SDLT) calculation for completions from 1 October 2021 onwards. All calculations applicable to UK residents only.
