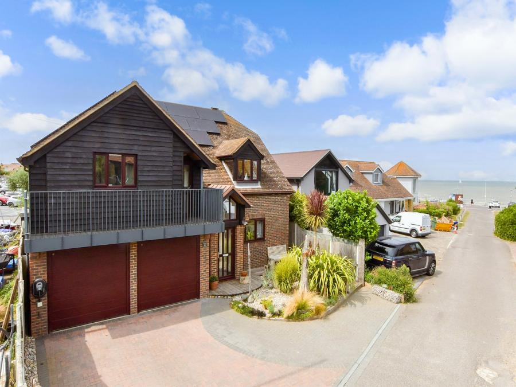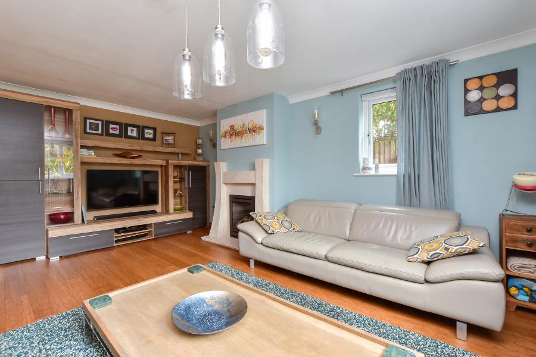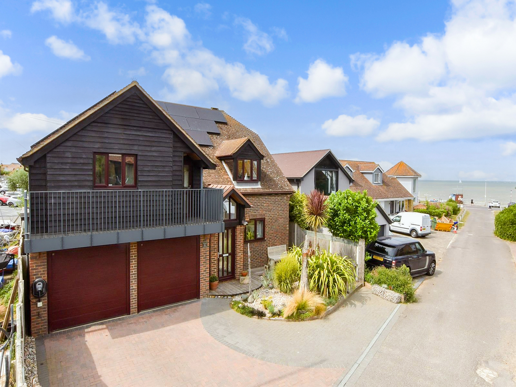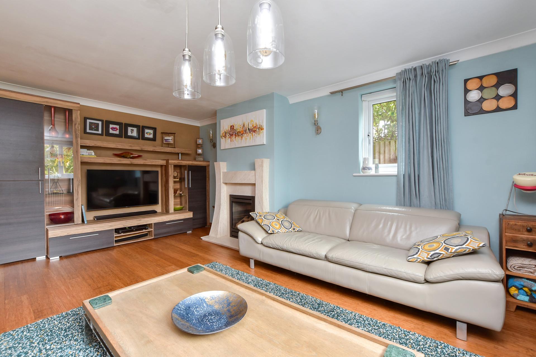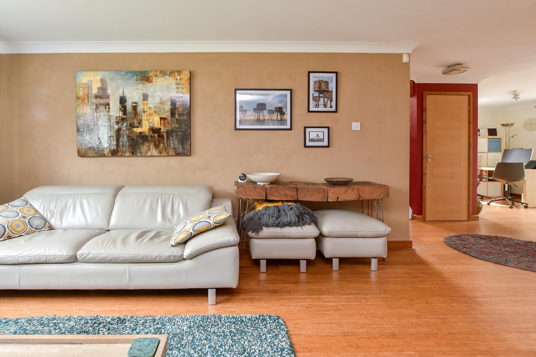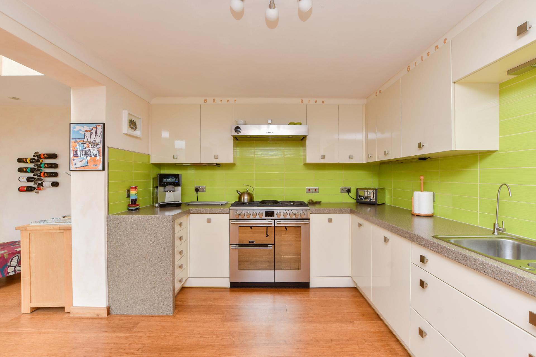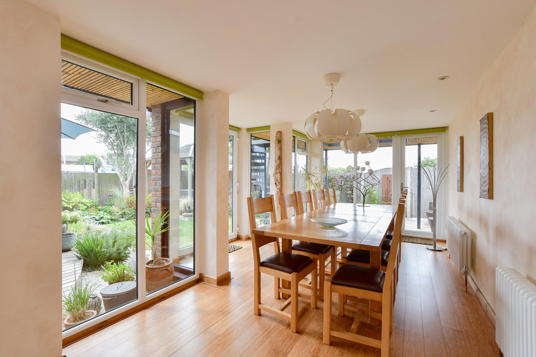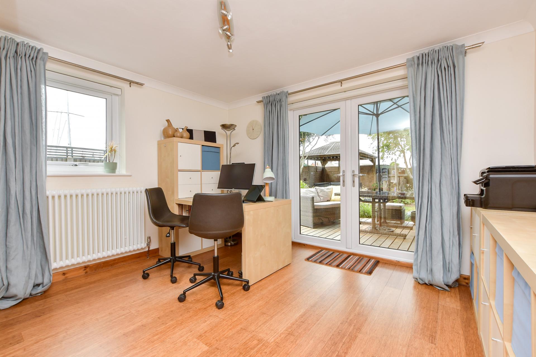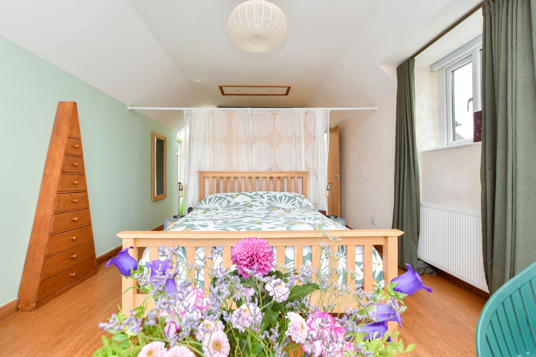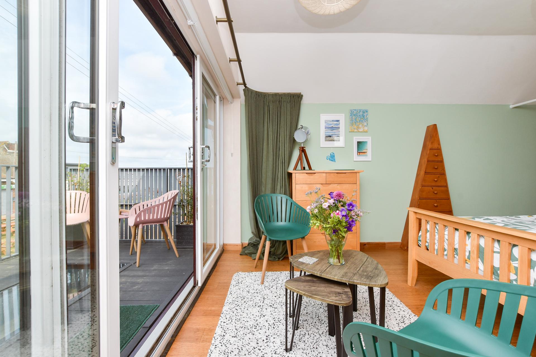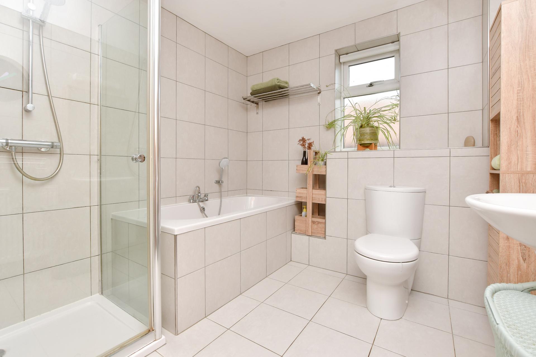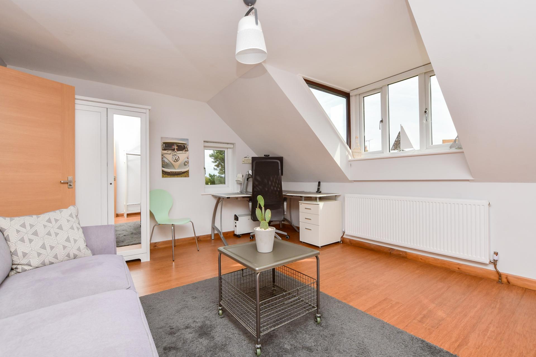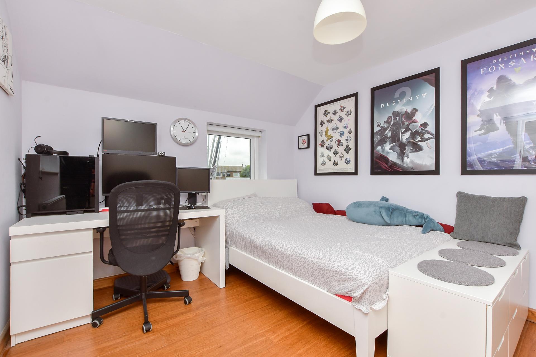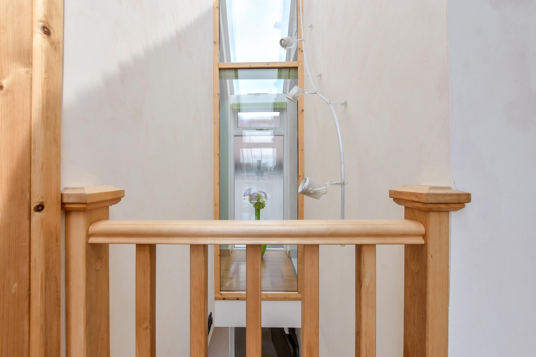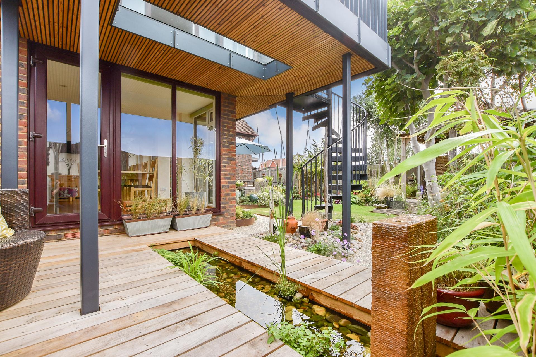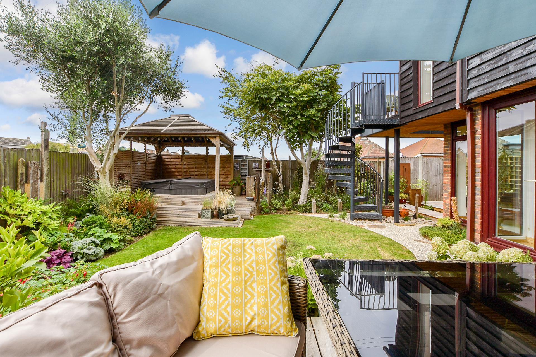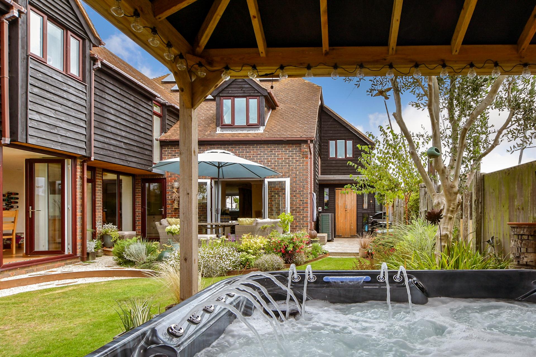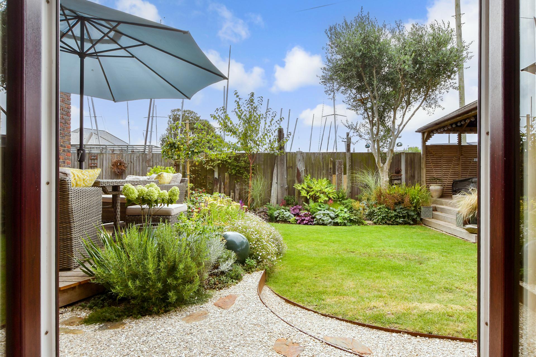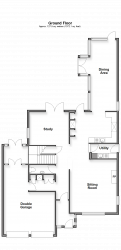Located along a short cul-de-sac just a stone’s throw from miles of sandy Blue Flag beach at the Minnis Bay is this fascinating and extended detached family home. Built in 1988 it has a mix of traditional black weatherboarding, attractive brickwork, varied roof lines, balconies, pitched roof dormers and matching porch giving it instant appeal even before you cross the threshold. There is off road parking for three cars that leads to an integral double garage and the front entrance which is bordered by a charming curved rockery and shrub bed as well as a decked seating area.
The front door opens into a dual aspect, high ceiling lobby with tiled flooring, underfloor heating and access to the semi-open plan hall that has bamboo hardwood flooring that flows throughout the partially open plan ground floor. There is a coat area with space for an extra fridge plus a door to the double garage with workshop facilities, an understairs cupboard and a cloakroom. The charming dual aspect sitting room includes a Travertine marble surround fireplace with a gas fire as well as a trendy cabinet with an inset space for a TV while the dual aspect study has French doors to the main decked terrace.
The kitchen has space for a range cooker and an American style fridge freezer as well as units housing a built-in microwave and an integral dishwasher, a door to the decked terrace and an adjacent utility room with a water softener and space for laundry facilities. Beyond the kitchen is the impressive light and bright dining area with French doors to the garden and windows on three sides and where family and friends will enjoy sitting down to a meal appreciating the views over the beautifully designed garden.
Upstairs there is a spacious galleried landing with a wall of storage cupboards, access to a fully boarded attic, a heat pump control cupboard and a glazed door to a balcony with sea views where you can enjoy the morning sunshine. There is a family bathroom with a bath and separate shower and five double bedrooms, all with dual aspect, a guest room with an ensuite shower and the main bedroom with a wall of very deep cupboards and a dressing area, a delightful ensuite with a shower and twin basins. It also has patio doors to a large balcony with sea views where you can enjoy your morning coffee or a night cap in the evening and a spiral staircase down to the garden and the pergola covered hot tub.
The garden is a particularly charming aspect of this property. As well as decked steps leading up to the covered hot tub there is a partially covered oak decked courtyard area with a charming water feature surrounded by pebbled plantings and a gate providing rear access to the beach and where you can sit if the weather is inclement. There is also a curved border with colourful shrubs and decking that continues around the side of the property to a spacious barbecue spot with double doors to the bike shed at the back of the garage.
- Extended and modernised family home
- Direct access to the beach and seafront
- Flexible semi-open plan living
- Landscaped gardens with water feature and hot tub
- Driveway and double garage
- Short walk to local shops, restaurants and schools
This has been a truly wonderful family home for the past 27 years and our kids have thoroughly enjoyed growing up so close to the sea and, as we are in a small cul-de-sac, it is very quiet and safe for children and animals. During our time we have extended the house to include the new dining/garden room which looks really great at Christmastime when we have the Christmas tree in the box bay and you can enjoy the lights whether you are indoors or outside. We have also made the property more open plan and redesigned the garden as well as making the property more energy efficient by installing solar panels, an EV charger, an air source heat pump and heating system with new radiators. We shall be sad to leave but with the children having grown up we feel it is time to start a new adventure although we shall be staying in the same area as we love it so much.
As well as a long sandy beach where you can build sandcastles and swim in the summer and enjoy bracing walks in the winter, there are plenty of water based activities including sailing, wind and kite surfing as well as wind foiling and if you want a meal out but don’t want to drive you can always pop along to the Minnis Bay Brasserie which is virtually on our doorstep. There is a parade of shops nearby for basic requirements and the village of Birchington offers everything you could wish for from a mainline train station where the fast train to St Pancras takes about an hour and a half, to individual shops and supermarkets as well as hairdressers, nail bars, vets and a medical centre. There are some excellent restaurants and pubs in the vicinity plus Quex Park with its museum and outside complex that includes a garden centre, leisure activity areas, craft shops and a livery stables while Quex Barn offers wonderful food shopping in its farmshop and a great eating experience in the restaurant.
The local Birchington primary is a good school and there is also King Ethelbert secondary school and the Ursuline College available in Birchington and Westgate while grammar and private schools can be found in nearby Broadstairs and Ramsgate. As well as the sailing club and other watersports there is also the Westgate and Birchington Golf Club and a local tennis and bowls club while for cyclists you can revel in a trip to Reculver along the Viking Coastal Trail. There is also a very good and inexpensive cinema in Westgate, theatres in Ramsgate and Broadstairs and if you want to go further afield Westwood Cross includes a large shopping centre with a variety of high street stores, a retail park and the Vue cinema complex as well as a casino and numerous restaurants.
-
Tenure
Freehold
Mortgage Calculator
Stamp Duty Calculator
England & Northern Ireland - Stamp Duty Land Tax (SDLT) calculation for completions from 1 October 2021 onwards. All calculations applicable to UK residents only.
