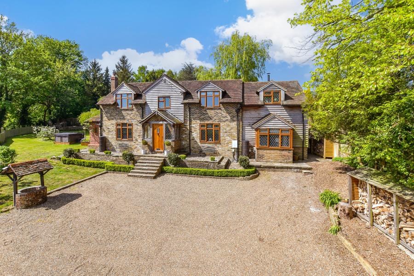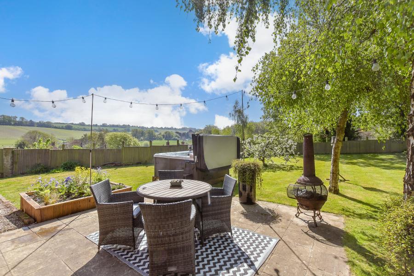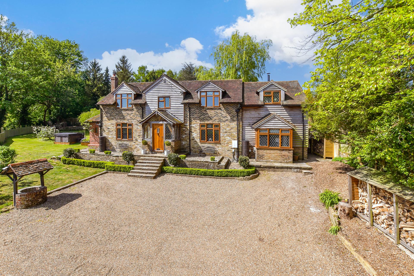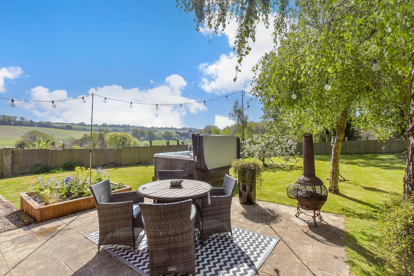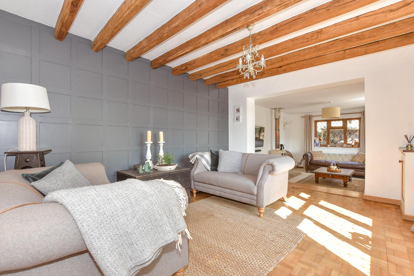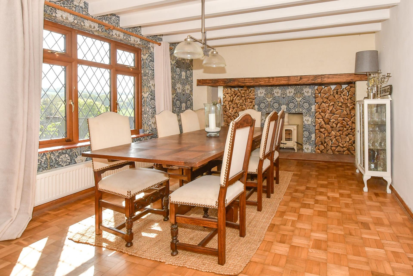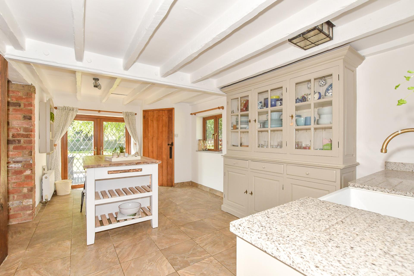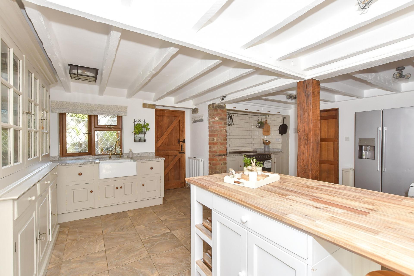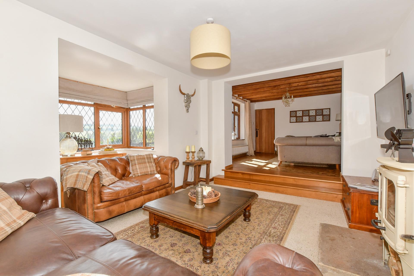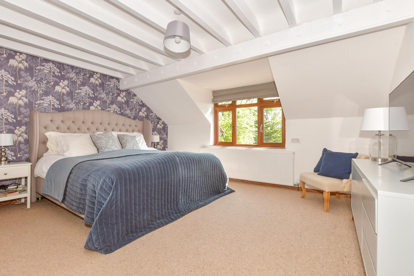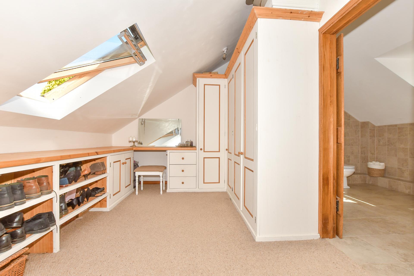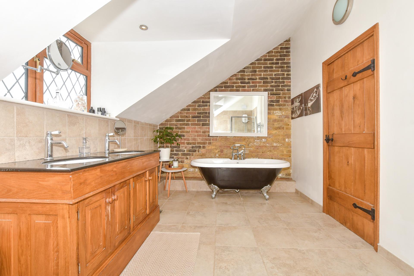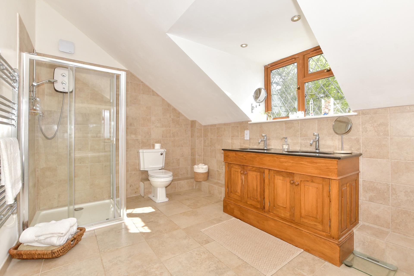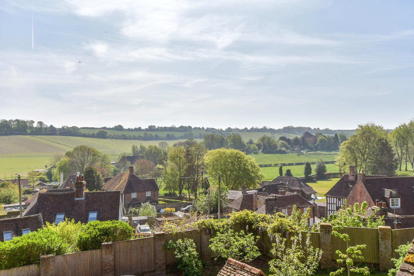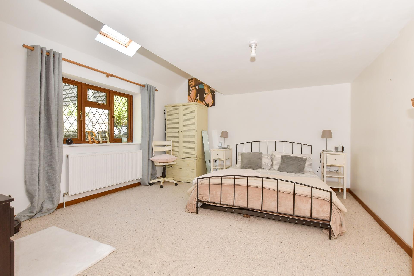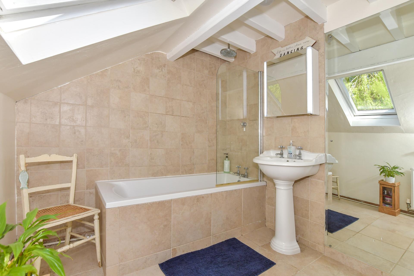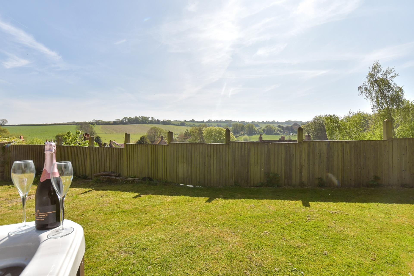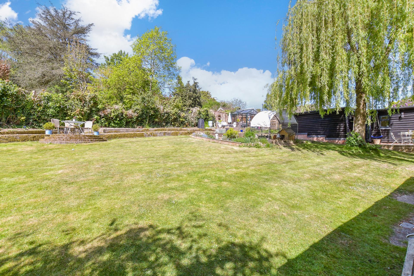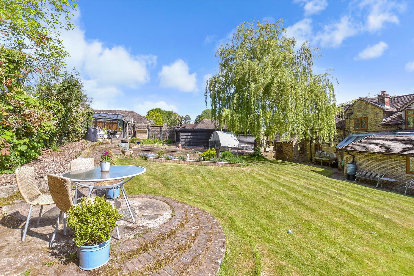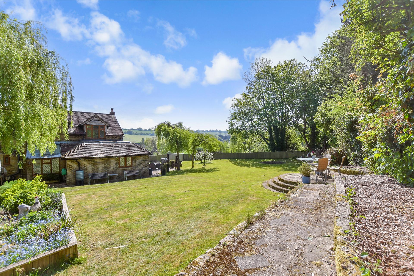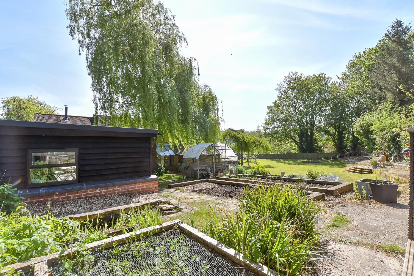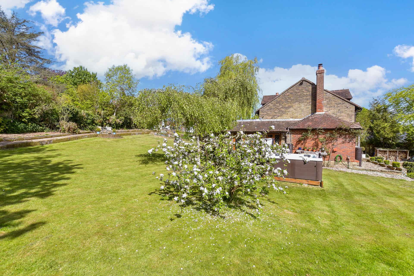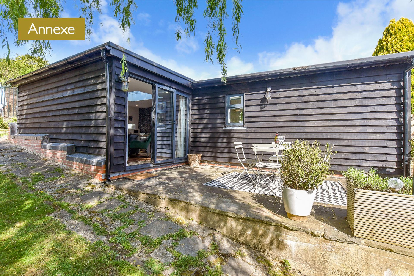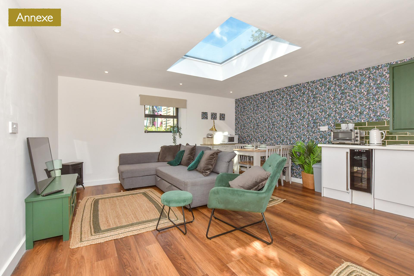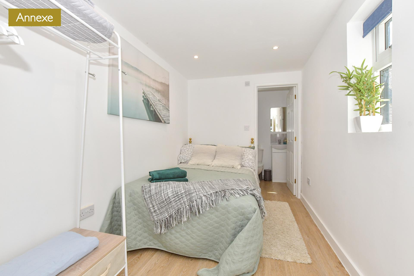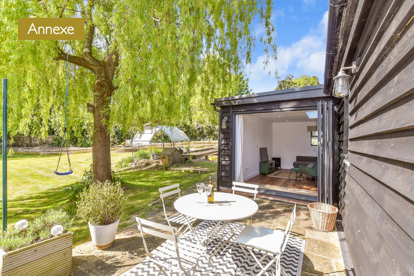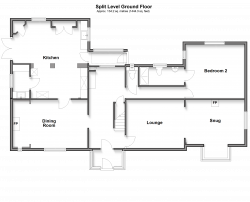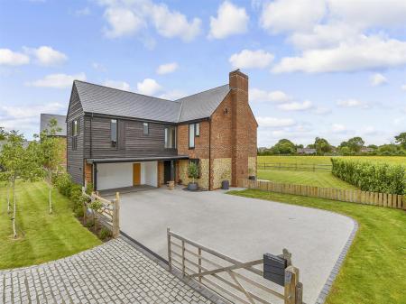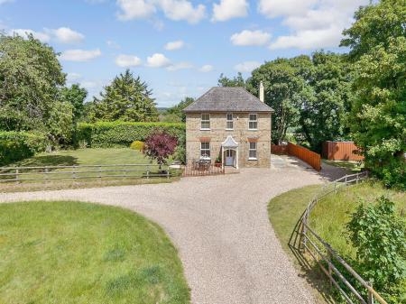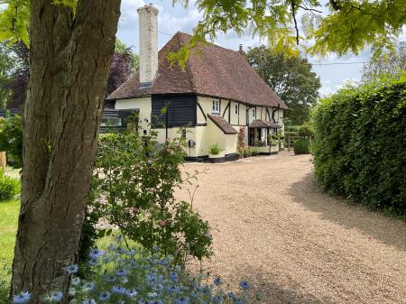What the Owners Say: We moved here about eight years ago because we fell in love with the character of the property and the stunning views. The other things that attracted us were the fact that it is very quiet, secluded and secure. Yet it is only a short stroll to the good primary school, the Grade I listed church and the village hall with its wide variety of community activities. There is also a nearby cricket club and a regular bus that goes into Canterbury which is ideal for children going to secondary school in the city. However we now need to move for business reasons and hope another family will enjoy it as much as we have.
There is a nearby garden centre and it is not far to Lower Hardres where you will find a farm shop and the Granville pub/restaurant which offers excellent food. Canterbury is only a few miles away with its plethora of historic buildings and where you can enjoy the shops, restaurants and entertainment and we are only 10 minutes from Waitrose.
The city includes outstanding state and private secondary schools as well as three universities, two theatres and other facilities for sporting fans including Polo Farm Sports club plus the Canterbury golf club and the Roundwood Hall golf club along Stone Street for golfing aficionados. For horsey enthusiasts there is the Bursted Manor Riding Centre and off road riding in the 440 acres of Lyminge Forest.
Although the nearest train station is Chartham a real bonus for commuters is the high-speed train from Canterbury West that will whisk you to St Pancras in under an hour. We are also quite central for the Continent with the Channel Tunnel and Dover being within easy reach.
- A delightful and spacious detached family house
- 0.4383 of an acre plot including beautiful garden
- Panoramic countryside views in an Area of Outstanding Natural Beauty
- Electric gated driveway with plenty of parking
- 1 bed detached annexe with own garden
- Elevated and secluded setting, ideal for privacy
Nestling in the midst of 0.4383 of an acre of attractive and very secluded gardens stands this detached and characterful five bedroom family home with a self-contained separate annexe. It is in an elevated position located in the centre of the charming village of Petham and offers glorious panoramic countryside views in an Area of Outstanding Natural Beauty as far as the eye can see. The property is accessed up a private drive off the main street that leads to a pair of delightful electric curved wood and wrought iron gates which open onto a spacious gravel frontage, providing plenty of off road parking and an EV charger.
Although built in the early 1960s and extended in 2017, the property was constructed using reclaimed materials creating wonderful period features and, with its varied roof lines, chimneystack, mellow brickwork, wood framed diamond pane and box bay windows, initially gives you the impression it was originally built centuries earlier. This feeling continues as you walk up steps to the pitched roof and oak framed front porch that includes a useful banquette seat. This leads through to the spacious entrance hall with its beamed ceiling and parquet flooring that flows through much of the ground floor . It has direct access to a cloakroom, the staircase to the first floor, an understairs cupboard and a large storage cupboard.
There is a delightful lounge with a beamed ceiling and panelled walls as well as a wide archway and steps down to the open plan dual aspect snug providing wonderful views, a log burner as a focal point and a box bay window overlooking the garden. Friends and family will love sitting down to a meal in the characterful dining room with its exposed beams and a feature brick wall with a vast inglenook style fireplace incorporating a log burner, a substantial log store and an upper storage area as well as direct access to the spacious country style kitchen.
This light and bright triple aspect room includes white painted ceiling beams, a central vertical beam, French doors to the rear terrace and an inset range cooker with an induction hob. There is an adjacent utility room and bespoke units with quartz worktops made by well-respected cabinet makers Richard Rose of Boughton under Blean that house stand-alone appliances and a butler’s sink. Ample space is available for a large kitchen table and chairs and a stable door leads to a useful boot room with the original oak front door that opens into the garden.
Along the corridor is access to a partially vaulted, dual aspect double bedroom with an ensuite shower room that is ideal for anyone who finds the stairs difficult. It could also make an excellent office for someone working from home who can get inspiration from looking at the wonderful views.
At the top of the stairs there is an oak security door that opens onto the landing with a vast airing cupboard and a family bathroom with a partially vaulted ceiling and a Velux window. There is a single bedroom/study, two double bedrooms with painted beams including one with views over the garden and the other with panoramic countryside views. While the superb main suite has painted ceiling beams, a large dressing room with bespoke built in cupboards and shelving as well as a stunning bathroom with a feature brick wall which was the original external wall, a stand-alone oval bath with claw feet and an impressive twin oak vanity basin.
The separate, traditional clad annexe includes a private patio that leads to the triple bi-fold front entrance. This opens into an attractive open plan kitchen/lounge/diner with a large skylight. There is also a double bedroom and ensuite shower room with a power shower. This makes a wonderful ‘hideaway’ for teenagers and their friends or could be available for adult or elderly family members. It could also become an income generating country holiday let.
Beautiful mature trees and shrub beds surround much of the property that includes a large lawn, raised shrub and flower beds, vegetable beds, a small pond and an aluminium greenhouse, various terraces and decked patios for outdoor entertaining and space for a hot tub. There is also close board fencing and a gate to a lower bank area.
-
Tenure
Freehold
Mortgage Calculator
Stamp Duty Calculator
England & Northern Ireland - Stamp Duty Land Tax (SDLT) calculation for completions from 1 October 2021 onwards. All calculations applicable to UK residents only.
