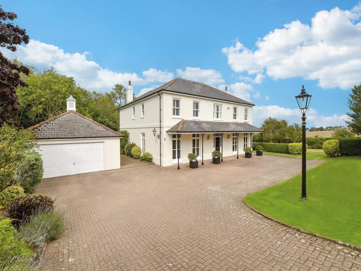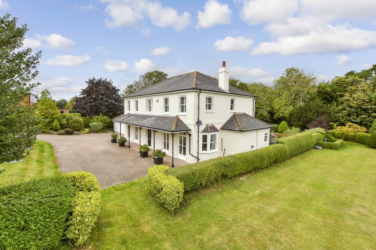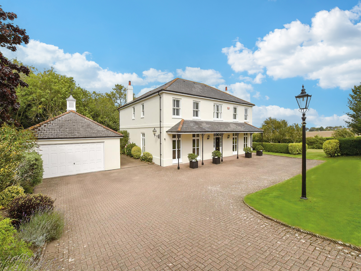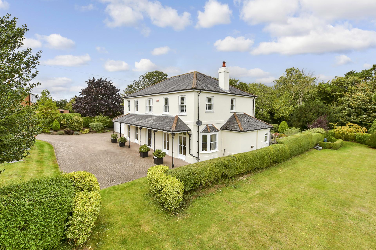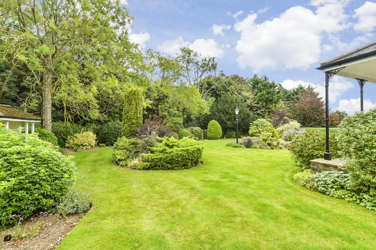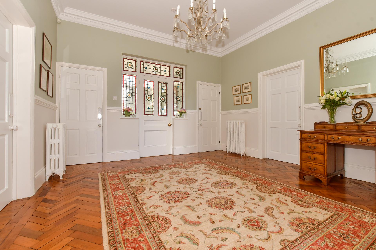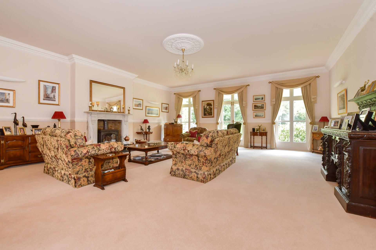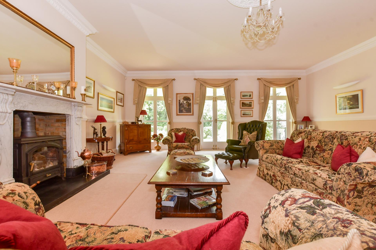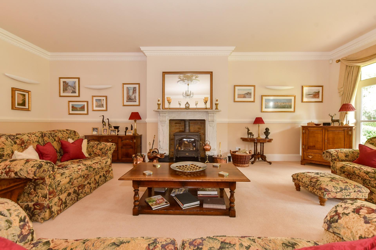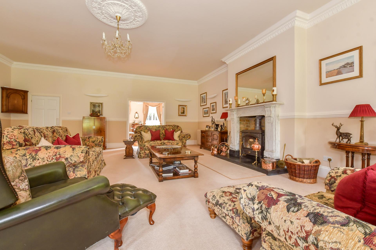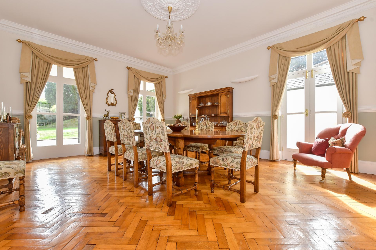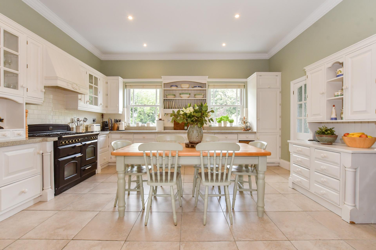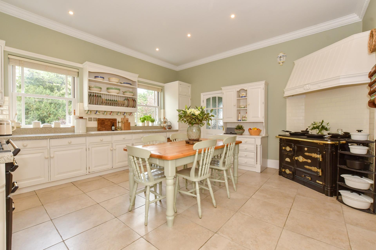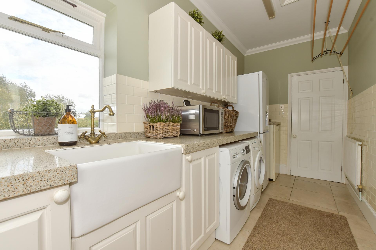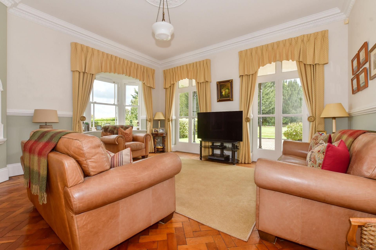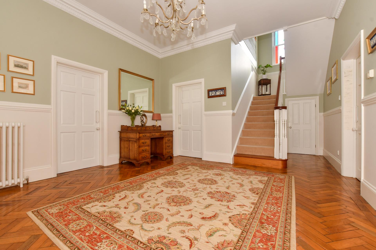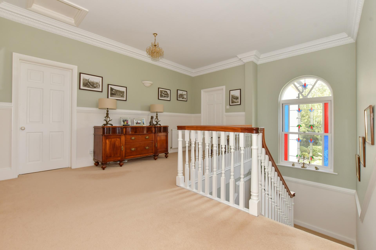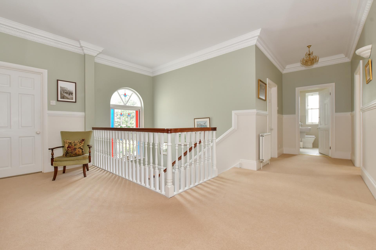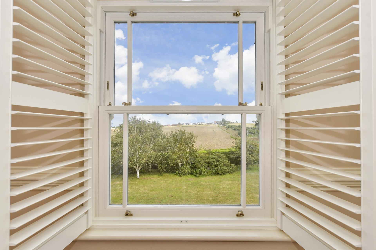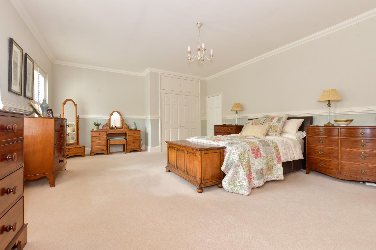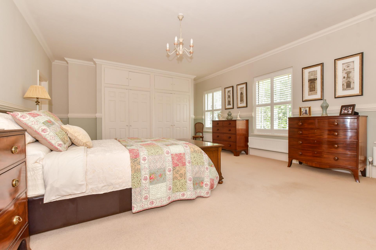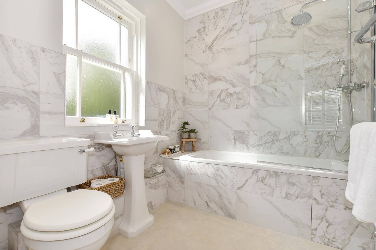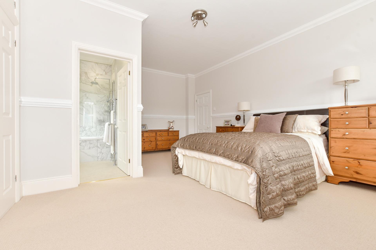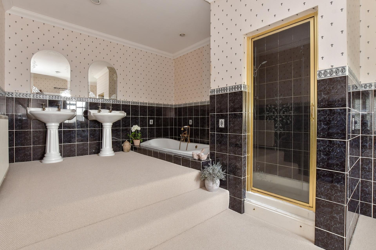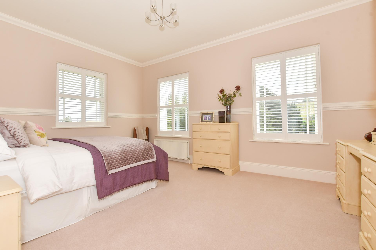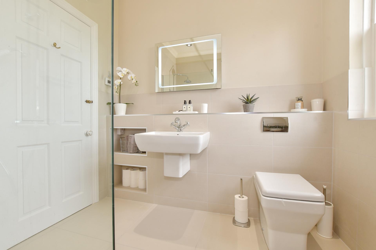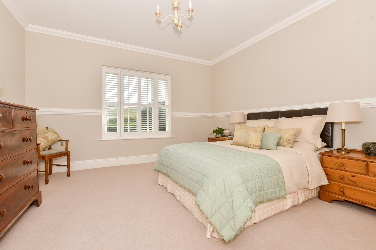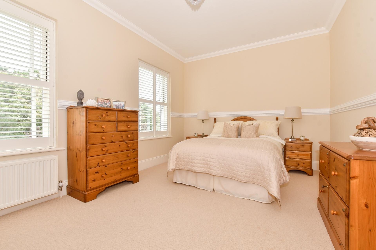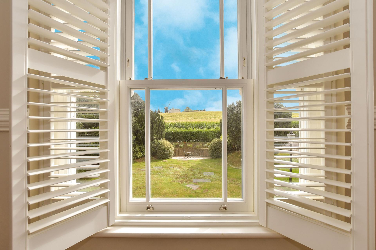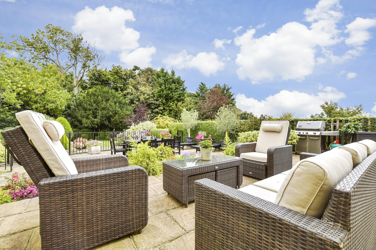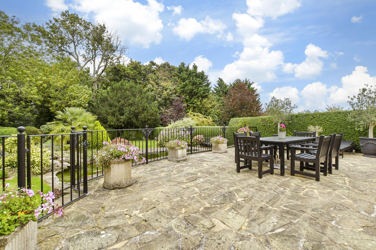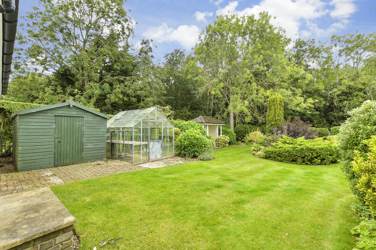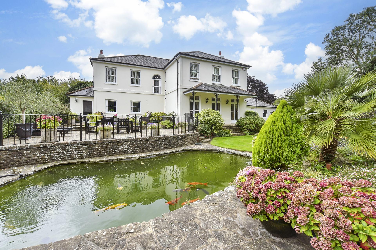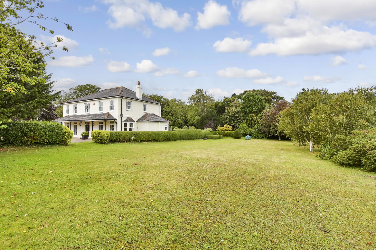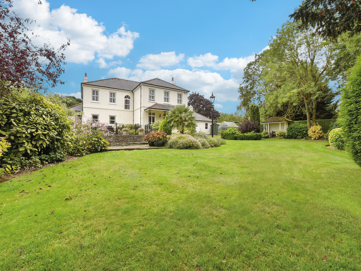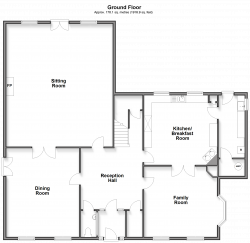Although this stunning family residence was only built in 1983, it has all the elegant hallmarks of a charming Regency property sitting in the midst of 0.9917 of an acre of delightful gardens. It is ideally situated only a mile from Walmer but surrounded by woodland and farmland so has all the advantages of country living yet is not far from the coast. The property is approached through a pair of impressive automatic wrought iron gates that open onto a vast block paved driveway that leads to the cupola topped double garage with automatic doors and to the charming veranda style entrance.
The front door opens into a large porch with herringbone wood parquet flooring and ornate coving that flows through much of the ground floor and an inner stained glass door with matching side panels leading to a very spacious reception hall that includes a large coat and boot cupboard and a cloakroom. It is at this stage that you begin to appreciate the Regency style features that give such a special character to the property including high coved ceilings, dado rails, impressive ceiling roses, panelled doors and fascinating full height windows providing a light and airy atmosphere.
A good sized kitchen/breakfast room includes tiled flooring, a Leisure range cooker and bespoke painted wood units with granite worktops housing a dishwasher and a fridge freezer as well as an ornamental stove and plenty of room for a table and chairs. There are double doors that open into the delightful dual aspect family room with full height windows and a bay window and, when the doors are pulled back, it provides an open plan feel and is ideal for family get togethers.
At least a dozen guests could enjoy sitting down to a meal in the superb dual aspect dining room with French doors that open onto the driveway and double doors to the beautifully proportioned and elegant sitting room that features an impressive marble fireplace, a log burner and a slate hearth as well as French doors that open onto the crazy paved veranda with its wrought iron pillars. There is also a fitted utility room with space for laundry appliances and access to the garden as well as a large larder cupboard under the staircase.
This leads to a half landing with a stunning arched stained glass window and to the spacious galleried landing. Here you will find a contemporary family walk-in shower room and five large double bedrooms with bespoke shutters and delightful views including a dual aspect with fitted wardrobes and a guest room with built in cupboards and an ensuite bathroom as well as the impressive principal suite. This has a plethora of built in wardrobes and a luxurious bathroom with steps up to a sunken bath, twin basins, a bidet, toilet and a shower.
The gardens are a charming feature of this property and, at the rear, include an upper paved patio surrounded by shrub beds and colourful plantings, while a lower crazy paved and balustraded terrace overlooks the gorgeous koi carp pond with its rockery and tinkling waterfall and is ideal for al fresco dining. Steps lead down to well-manicured lawns bordered by impressive shrubs, trees and close board fencing and a gate that leads to the woodland.
There is also a greenhouse, a garden shed and a workshop at the rear of the double garage as well as the front garden that borders the drive and includes a lawn, a patio with raised rose beds, shrubs and hedging with an opening into a vast paddock style garden area surrounded by hedging and trees providing privacy and security. This area could be ideal as an outdoor entertainment complex with a swimming pool and tennis court or could be a paddock for a pony for anyone interested in equestrian activities.
- An impressive Regency style detached family home
- 0.9917 of an acre of beautiful grounds and mature garden
- Detached double garage with spacious workshop behind
- Electric gated driveway providing parking for multiple cars
- Beautiful countryside views as far as the eye can see
- Over 3700 sq.ft of wonderful living accommodation
This has been a very special family home for the past 27 years and we will always have very happy memories of our time here – the weddings in a marquee, the parties flowing through the ground floor and the joy our children had growing up in this lovely place. We shall be sad to leave The Firs but we feel the time has now come for us downsize. We love the quiet and tranquil countryside environment and having access to the adjacent woods and fields is ideal for taking the family dogs for a walk.
It is only a mile to Walmer with its local shops, church, pubs, the Downs Sailing Club and the beach while the mainline station with its high speed train can whisk you to London in an hour and 20 minutes, so it is particularly useful for commuters or if you want a day out in Town. Deal is close by with its wonderful shops, seafront, historic pier and restaurants including the Dining Club, The Blue Pelican and Little Harriet’s tea rooms while the Tides swimming pool complex is easily accessible.
There is the Kingsdown and Walmer and the Royal Cinque Ports golf clubs for golfing enthusiasts and if you want to go slightly further afield there is also the championship courses at Royal St George's as well as Princes. There are a number of good primary schools in the area including Downs Primary or Northbourne prep school. while Dover, Canterbury and Sandwich offer excellent grammar school facilities with top class private schools in Dover, Thanet and Canterbury.
-
Tenure
Freehold
Mortgage Calculator
Stamp Duty Calculator
England & Northern Ireland - Stamp Duty Land Tax (SDLT) calculation for completions from 1 October 2021 onwards. All calculations applicable to UK residents only.
