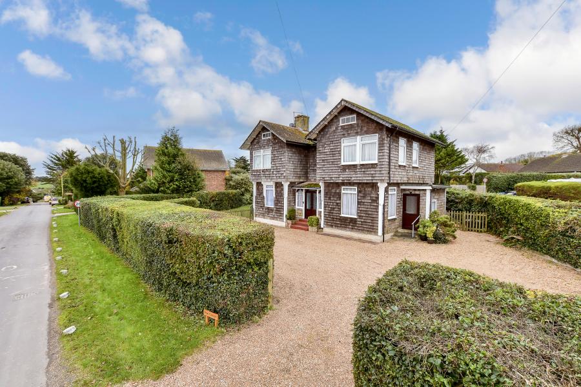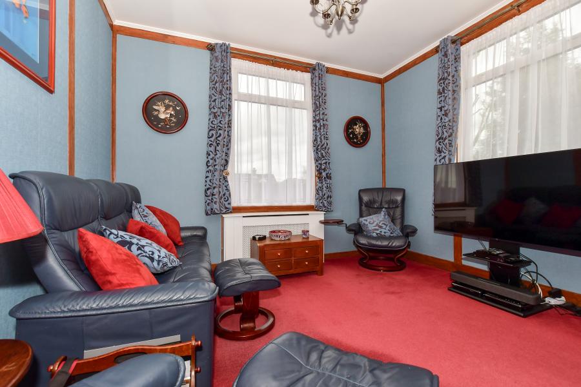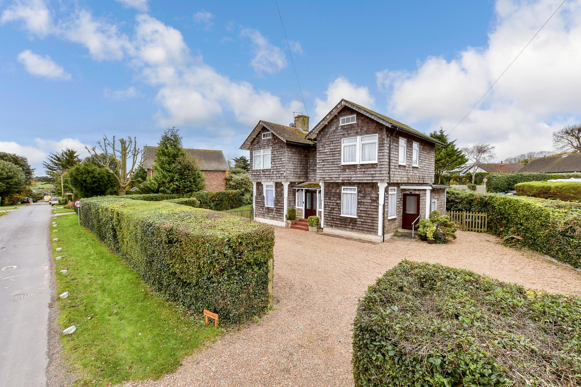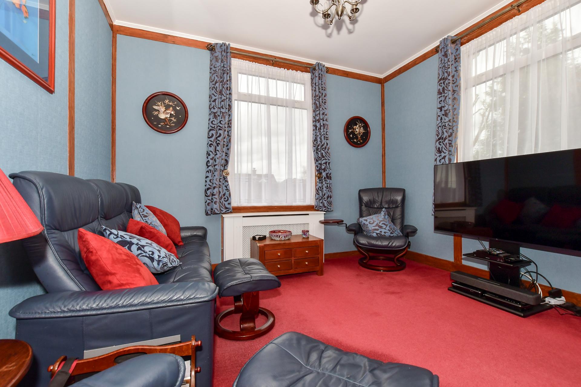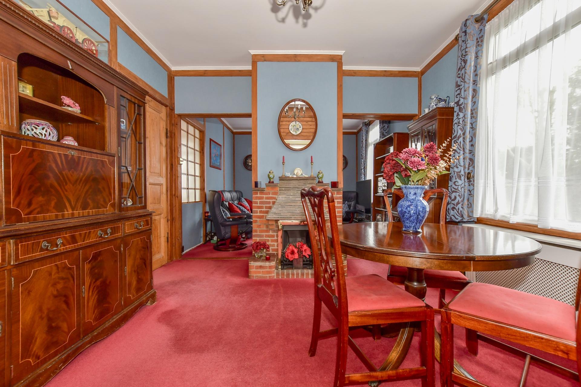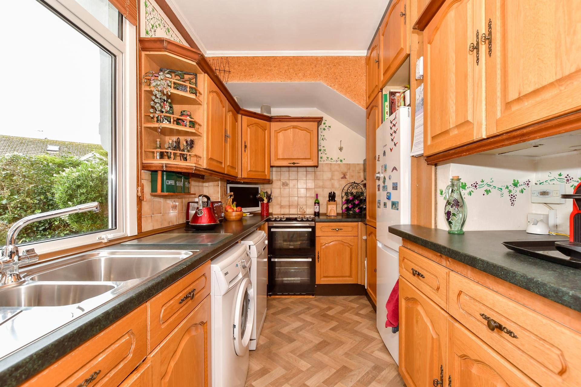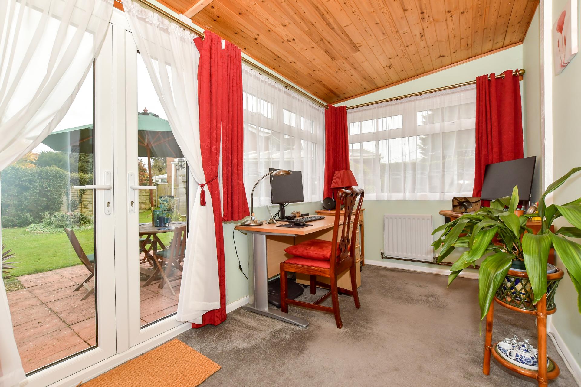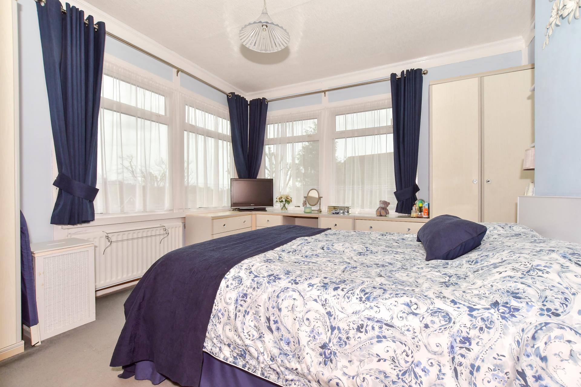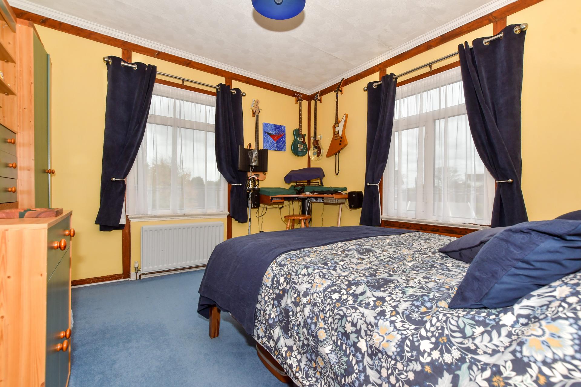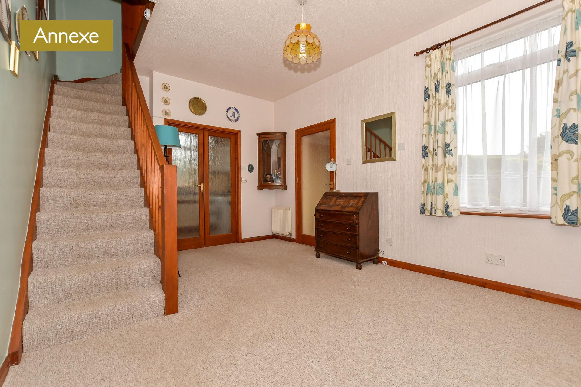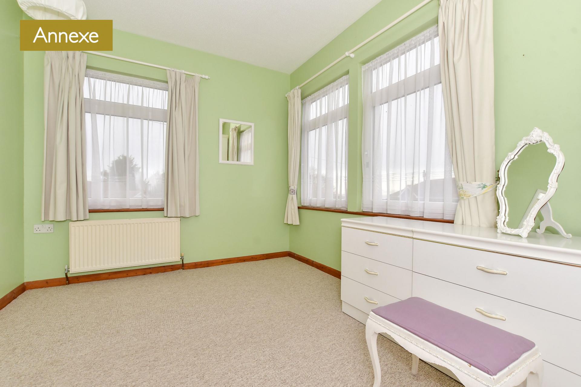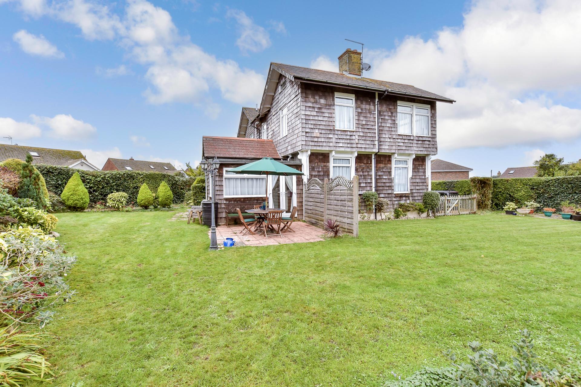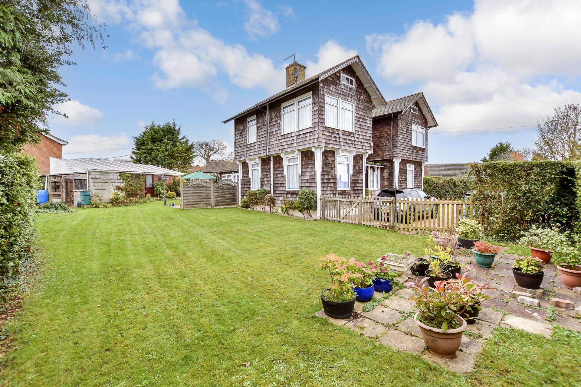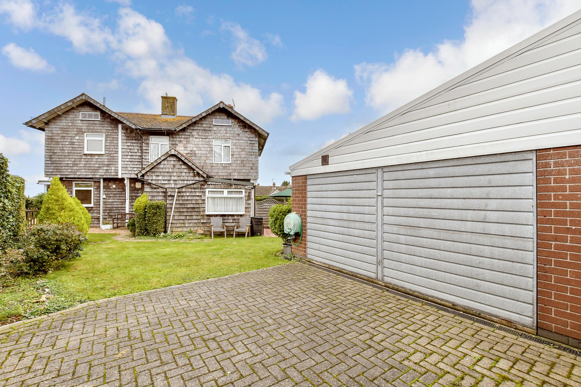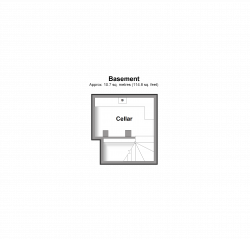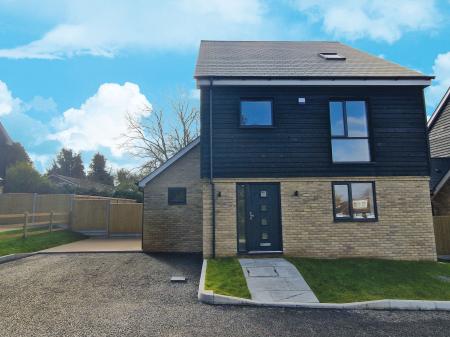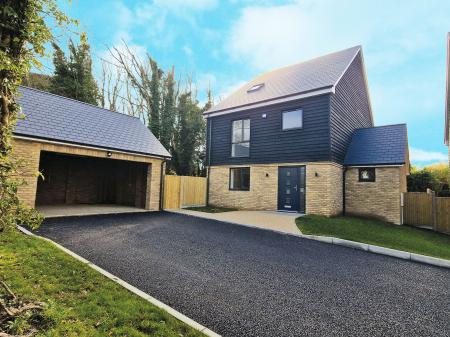A unique property in a delightful location offers a unique opportunity for someone looking for a special home they can update and call their own. The first half of the property was designed in Sweden and imported in the early 20th century, while a bespoke two storey annexe was added in 1988 and designed to complement the original. There is therefore the ability to continue with the annexe as a separate entity for inter-generational living or incorporating it into the original house to create a superb five bedroom residence.
The house is situated in a quiet and peaceful area of the delightful village of Kingsdown, only half a mile from the beach and close to the golf club. It nestles in a spacious garden with a large gravel frontage where you can park six or seven cars, while there is rear access to the double garage from Victoria Road. With its cedar shingle cladding, chimney stacks and twin rooflines it has a charming exterior that continues once you cross the threshold through the wood and glazed double front door.
The hall has parquet flooring, wood panelled walls and wood doors that can be found throughout the original building, while other features include pine panelled and coved ceilings. There is access to the charming dual aspect lounge and dining area with a central chimney breast dividing the two areas. A modern gas fire provides a focal point in the lounge while the original fireplace is a feature in the dining area that also has a gas fire but there is the potential to reinstate the open fire.
From the dining area there is double door access to the light and bright study with French doors and windows on two sides providing delightful views over the garden. This makes a charming space for anyone working from home. The galley style kitchen includes fitted units with stand-alone appliances and herringbone flooring as well as a sliding door to a rear lobby with pine panelling, a door to the garden and access to the family bathroom. There is a cellar currently in use as a utility room with a Valliant boiler installed 18 months ago.
The original staircase leads up to a cloakroom and three bedrooms including a single with an airing cupboard and two dual aspect doubles with the principal having fitted cupboards and far-reaching views with glimpses of Pegwell Bay.
The annexe has its own front door as well as a door from the hall. It includes a lobby and a cloakroom as well as a large lounge/diner with stairs to the first floor. A pair of glazed doors provide access to the annexe kitchen with units and stand-alone appliances while upstairs there is a galleried landing leading to a wet room style bathroom, a single bedroom and a dual aspect double with fitted cupboards and a shower.
The garden is surrounded by high hedging, providing privacy and security, and includes a large L shaped lawn for kids and pets to enjoy and a sheltered patio outside the study ideal for al fresco dining. There is also a potting shed and workshop behind the garage and gate access to the front gravel driveway.
- A truly delightful golf property
- A fabulous one-of-a-kind detached house
- 2 bedroom annexe with own entrance
- Double garage, spacious driveway and secondary drive to rear
- Beautiful wraparound garden with terrace for entertaining
- Excellent village location with local shop/Post Office
- Early possession possible as no onward chain
This property has been in our family for more than 50 years and it has been a wonderful place to bring up our children and enjoy the benefits of inter-generational living. We built the annexe when we needed it for a family member and it has proved to be an excellent experience. However, there are opportunities to reconfigure the property to create an impressive five bedroom family home. For example, as the two kitchens abutt each other it would be possible to combine the two and create a large kitchen/breakfast room, while opening up the upstairs would provide bathroom facilities on the first floor for everyone. Indeed, the opportunities are endless and for anyone with inter-generational requirements the annexe is specifically designed to provide totally independent living.
Kingsdown is a charming fishing village with a general store, post office, butcher and three pubs as well as the beach including the delightful Zetland Arms. You can drive or cycle along the lower road parallel to the seafront to Upper and Lower Walmer with shops and restaurants along the Strand but we are also not far from the countryside, so have the best of all worlds.
The mainline station at Walmer with its high speed train can whisk you to London in an hour and 20 minutes so it is particularly useful for commuters or if you want a day out in Town. Deal is quite close by with its wonderful shops, seafront and restaurants including the Blue Pelican and the Dining Club while the Tides swimming pool complex is not far away.
We are within walking distance of the Kingsdown and Walmer golf club for golfing enthusiasts and not far from the Royal Cinque Ports golf club. While, if you want to go slightly further afield, there are also the championship courses at Royal St George's as well as Princes in Sandwich. If sailing is your interest there is the Downs Sailing Club with its clubhouse along the Strand in Walmer.
There are a number of good primary schools in the area including Downs Primary and the Outstanding Kingsdown and Ringwould C of E primary, while Dover, Canterbury and Sandwich offer excellent grammar school facilities with top class private schools in Dover and Canterbury.
-
Tenure
Freehold
Mortgage Calculator
Stamp Duty Calculator
England & Northern Ireland - Stamp Duty Land Tax (SDLT) calculation for completions from 1 October 2021 onwards. All calculations applicable to UK residents only.
