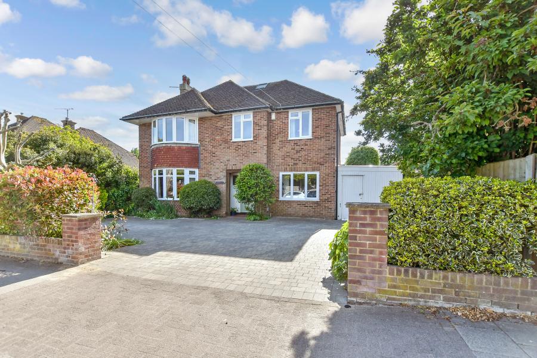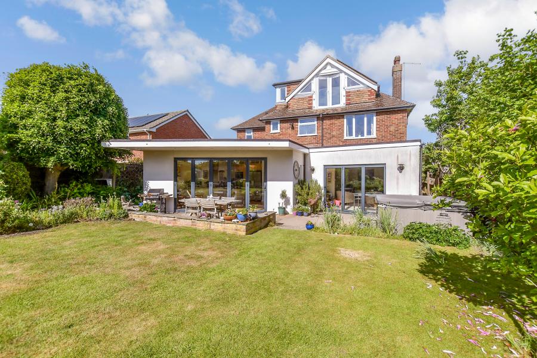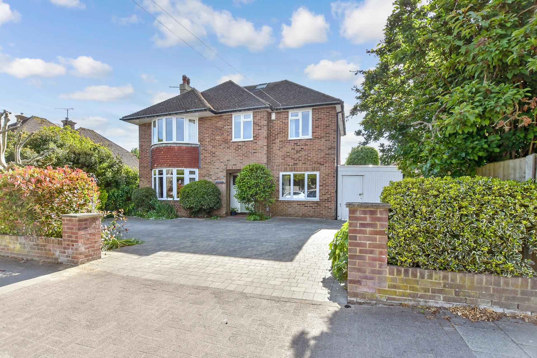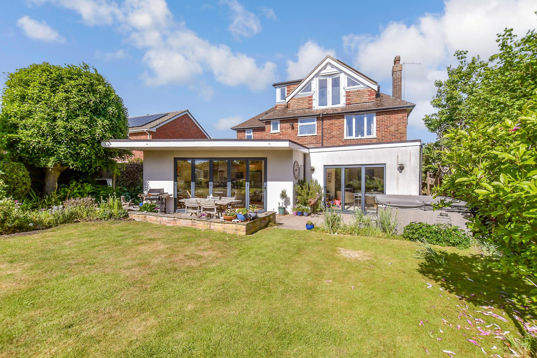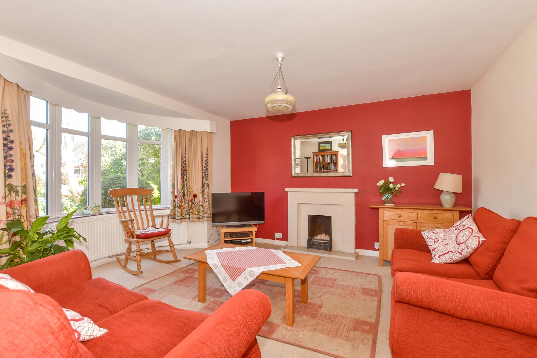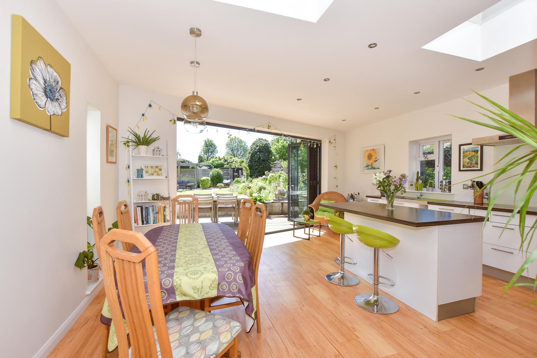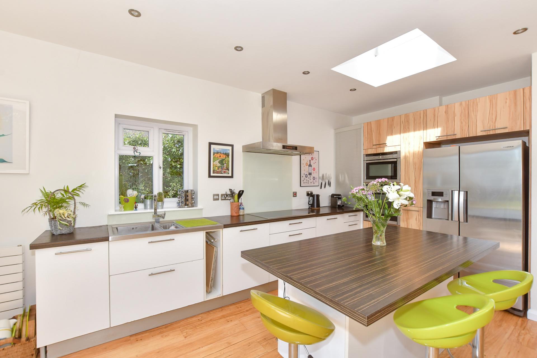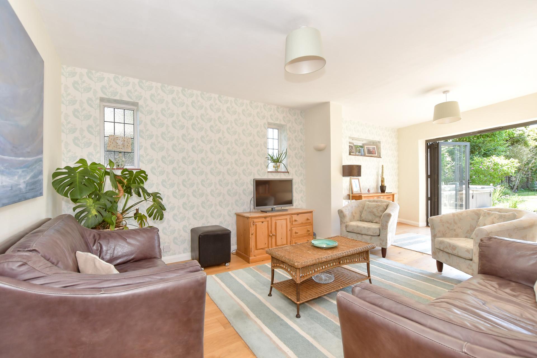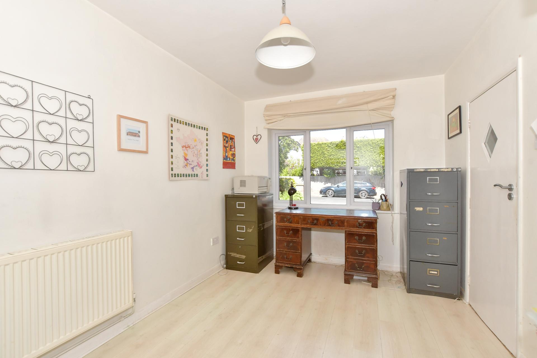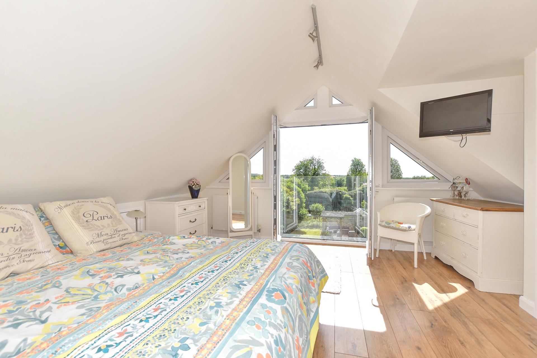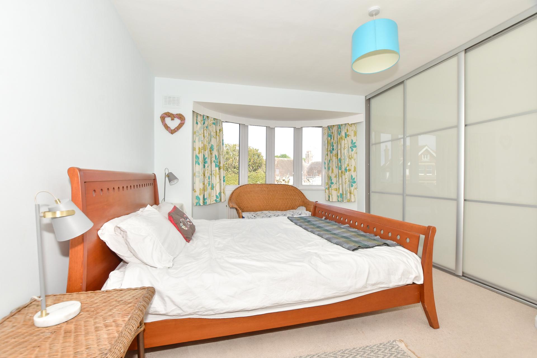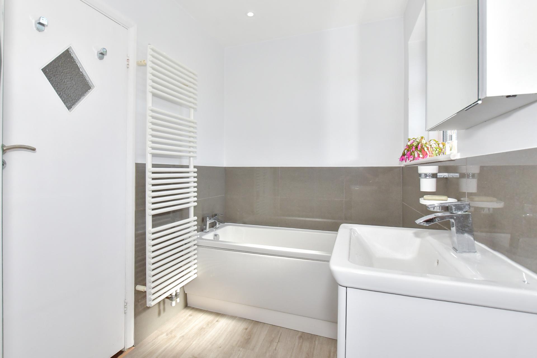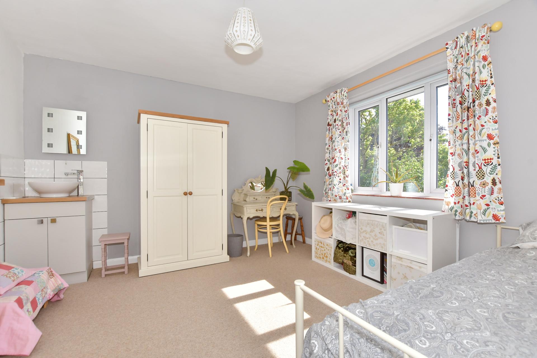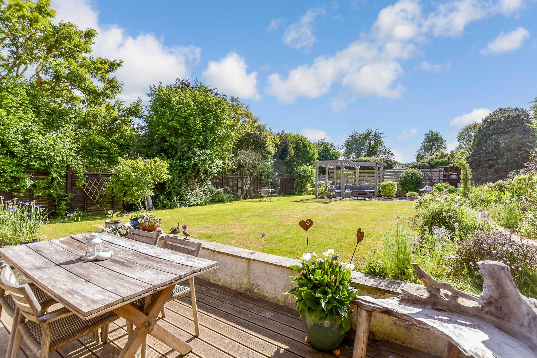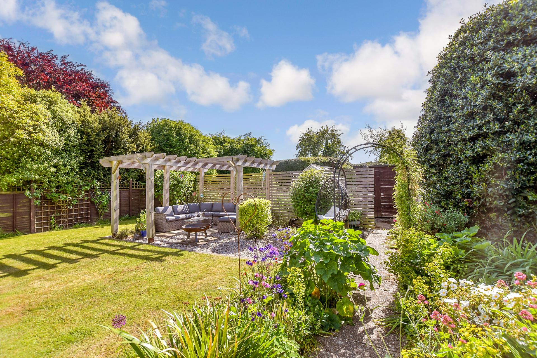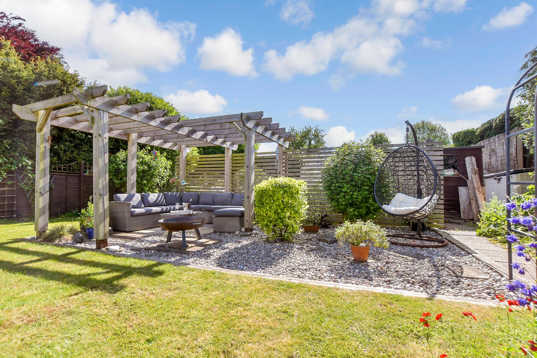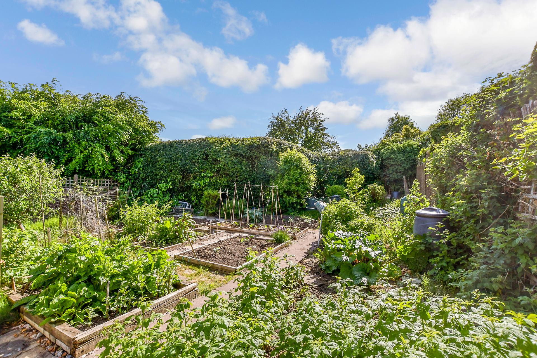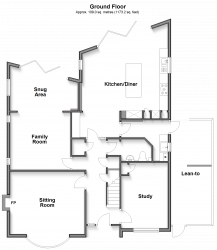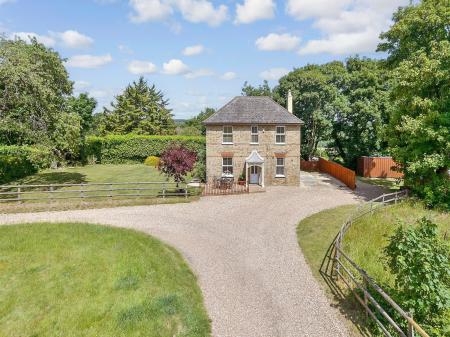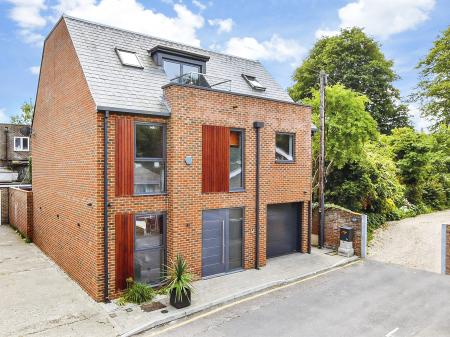When the rear views from this three storey detached family home are almost entirely fields and orchards, it is difficult to believe that you are only a short stroll from the centre of Canterbury. It is this wonderful location that is particularly appealing about this extended 1950s five bedroom residence, with the opportunity for you to go for local country walks but you are equally able to stroll down to the shops and restaurants in the city. Excellent local grammar, faith and state schools are within walking distance as is Canterbury East station for trains to Victoria and Charing Cross and you can cycle in 10 minutes to Canterbury West station, where the fast train to St Pancras takes less than an hour. It is close to the A2 for access to London and not far from Dover and the Channel Tunnel for trips to the Continent.
The property is approached via a spacious block paved driveway bordered by shrub beds and where you can park three or four cars. It has an attractive exterior with varied roof lines, a chimney stack, large bay windows and an open porch leading to a period front door with leaded light inset glass and matching side panels. This opens into an entrance hall with Karndean flooring, that flows through much of the ground floor, the staircase with understairs storage, a coat cupboard and a cloakroom.
There is a delightful dual aspect family room and sung area with engineered oak flooring and triple bi-fold doors to the lovely rear garden and a good sized study overlooking the driveway, very useful for anyone working from home as it provides easy access for business visitors who would not need to venture into the private part of the home.
The delightful sitting room features a large bay window and an open fire as a charming focal point. However the ‘star of the show’ is the light and bright, triple aspect contemporary and extended kitchen/diner with its lantern skylights and bi-fold doors to the decked terrace. It includes a raft of white units with attractive worktops housing a Neff built in oven and combi microwave, an induction hob, an American fridge freezer and a dishwasher. There is a spacious central island/breakfast bar and plenty of room for a dining table and chairs looking out through the bi-fold doors to the lovely views over the garden and, when the doors are open, they really bring the outside indoors. There is access to the utility room with space for laundry facilities and a door to a very large covered storage area at the side of the building that was previously a car port.
Off the first floor galleried landing you will find a contemporary family bathroom with a trendy vanity basin, a bath and separate shower as well as a large single bedroom and three doubles. This includes a bedroom with a bay window, sliding fitted wardrobes and an ensuite shower room and another double with dual aspect and built in wardrobe.
On the second floor there is a small galleried landing and eaves storage as well as a fabulous principal suite with a vaulted ceiling, angled side windows and French doors to a glass Juliette balcony with simply stunning countryside views as far as the eye can see. It has built-in wardrobes, eaves storage and an adjoining contemporary wet room style shower with vanity basin.
Another special feature of this property is the superb rear garden. There is a large decked terrace that is ideal for al fresco dining and a block paved patio with a hot tub. A plethora of shrub and flower beds surround a large level lawn that leads to an impressively constructed pergola covered outdoor seating area framed by an attractive fence that partially conceals the wonderful kitchen garden. This is just the place for anyone who wants to develop ‘the Good Life.’ It includes raised fruit and vegetable beds, a large greenhouse and garden shed as well as a chicken run with a bespoke chicken house.
- Extended and refurbished 1950s family home
- Walking distance to Canterbury city centre
- Rear views over fields and orchards
- Bright kitchen/diner with bifolds to the garden
- Sunny rear garden with terrace and raised beds
- Driveway and lean to store
We moved here from London in 2009 as we wanted a family home close to Canterbury and good schools but providing us with a countryside feel and plenty of space for our growing family. The property was built in the 1950s and not much had been done since then in terms of updating it until we moved here. So we extended the property and completely refurbished it with a new kitchen, bathrooms and added the second floor. When we came here, we were not gardeners but our time spent in this lovely home has encouraged our ‘green fingers’ and we have thoroughly enjoyed creating the delightful garden and kitchen garden you see today.
We love being so close to Canterbury city centre with its high street stores, individual shops, restaurants and bars as well as the cinemas, two theatres and a plethora of historic buildings. At the same time we can just as easily be walking in the nearby orchards or local countryside. The city includes a leisure centre, golf course and the Polo Farm sports club as well a wide variety of excellent state and private schools as well as three universities. As Canterbury is a university city, there are plenty of activities geared to young people and we always felt our teenage children were in a safe environment if they were out with friends.
-
Tenure
Freehold
Mortgage Calculator
Stamp Duty Calculator
England & Northern Ireland - Stamp Duty Land Tax (SDLT) calculation for completions from 1 October 2021 onwards. All calculations applicable to UK residents only.
