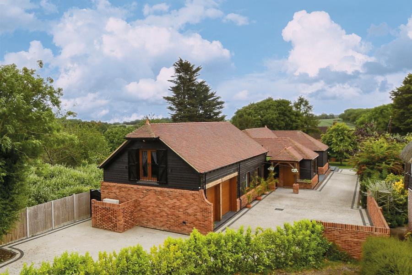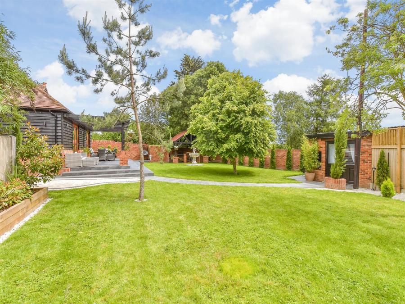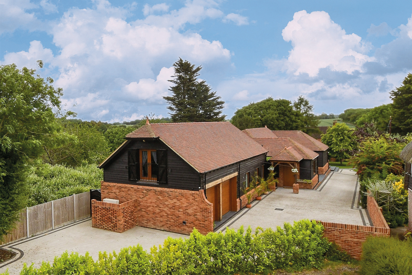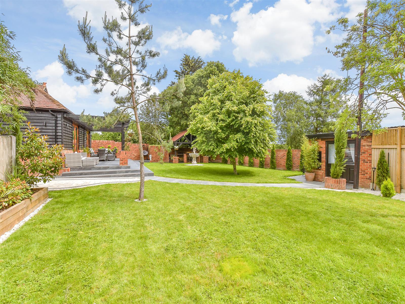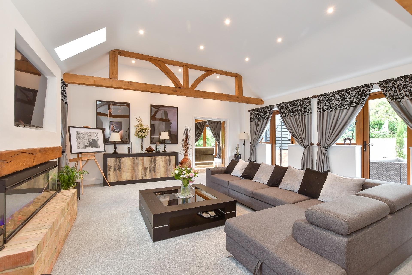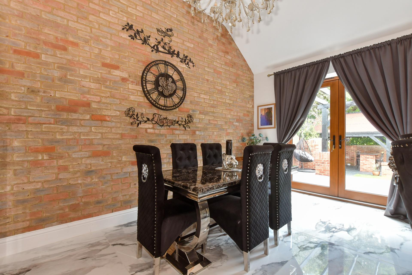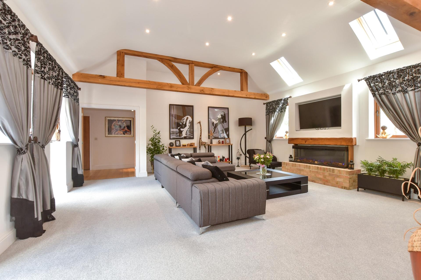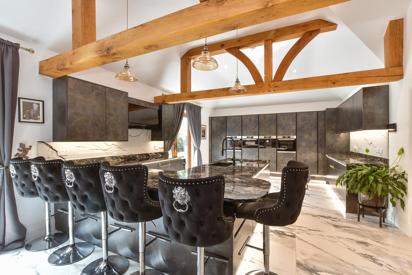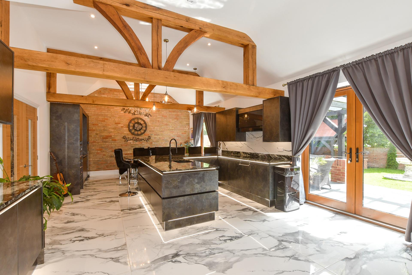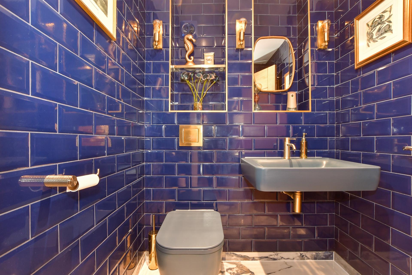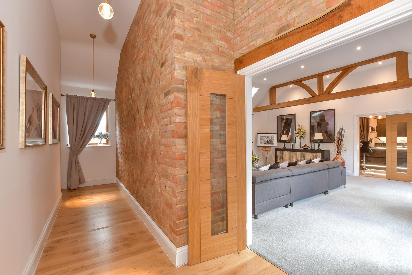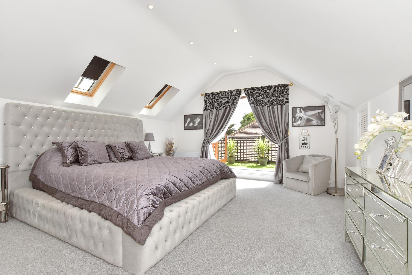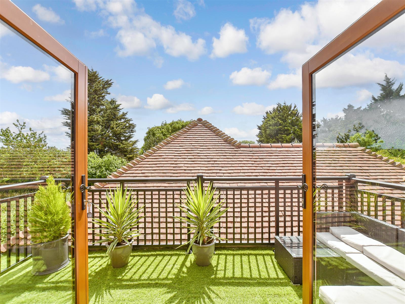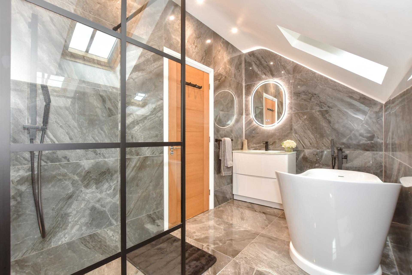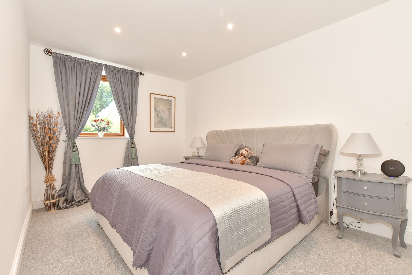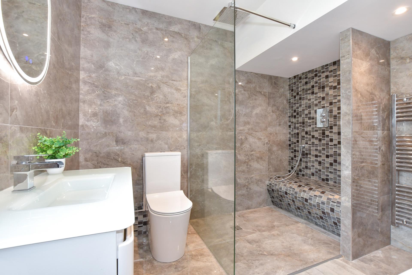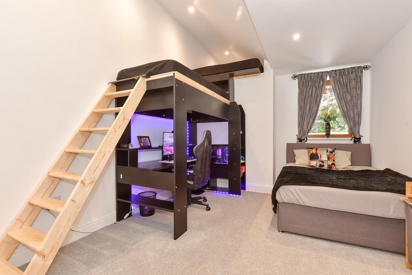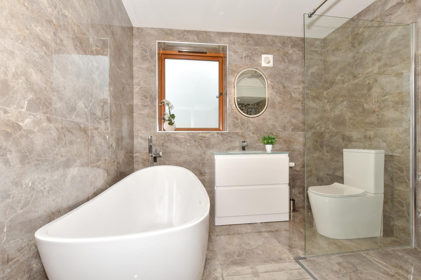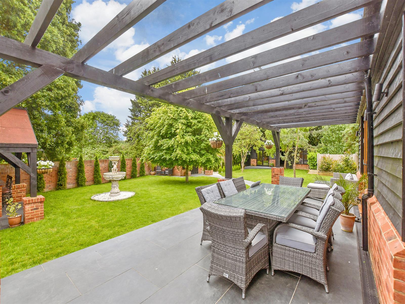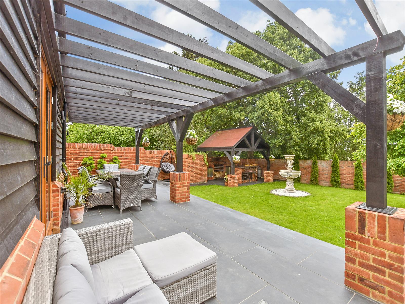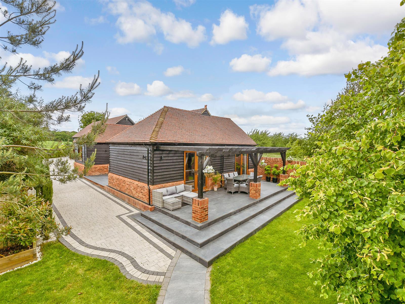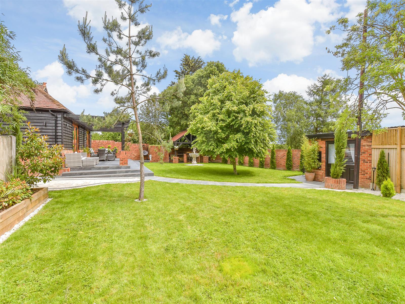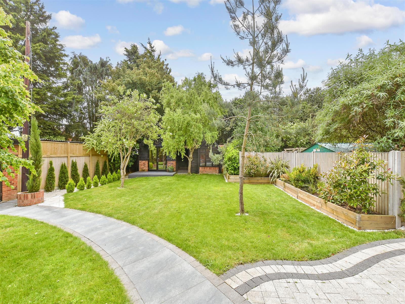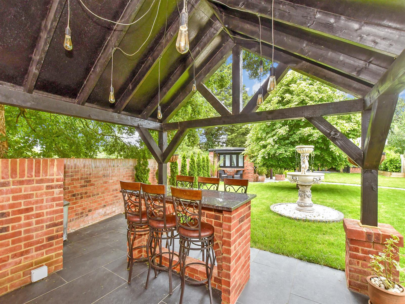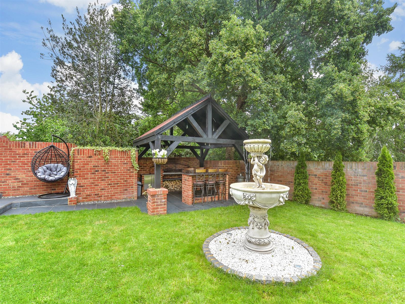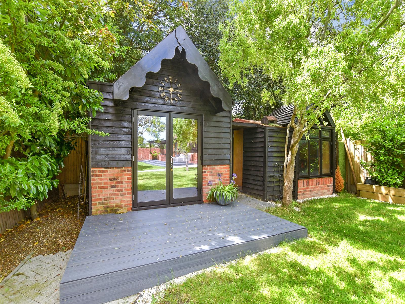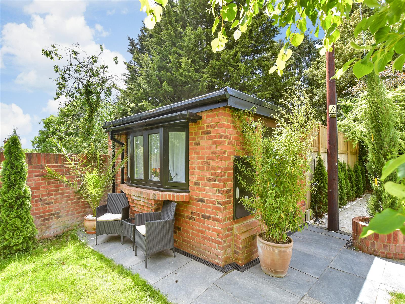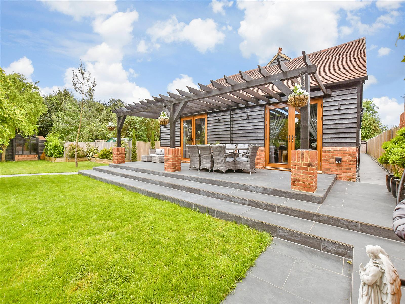What the Owners Say: We are very proud to have created such a spectacular home in such idyllic surroundings but, while we love it here, the property is really too big for our future needs so we hope another family will appreciate and enjoy everything it has to offer. With the surrounding countryside and adjacent cherry orchard it is very private, tranquil and quiet and it is delightful to live on the edge of an historic village with its quintessential English pub and the impressive Goodnestone Park with its historic Grade *II Listed mansion. This is particularly well known for being the place where Jane Austen was a regular visitor and where she wrote part of Pride and Prejudice.
Although our home is in the country it is only a minute’s drive to Gibson’s food hall and farm shop where you can purchase wonderful local produce and it is not far to Adisham station where trains to Canterbury take just nine minutes. It is also near the charming village of Wingham with its tree-lined high street dominated by the historic St Mary's Church. It has two pubs including the Dog Inn, winner of the 2019 Great British Pub award, the Wingham Central Stores and Country Market, as well as a surgery and dentist. There are also a multitude of societies and sports club as well as a recreation ground. For a day out with the family the Wingham Wildlife Park is only half a mile outside the village.
There is a well-regarded local primary school in Wingham and nearby Adisham primary is rated Outstanding by Ofsted. There are excellent grammar schools in Sandwich, Dover and Canterbury and top private schools in Canterbury, Dover and Ramsgate. While Canterbury also offers three universities and a further education college as well as theatres, a cinema, high street stores, individual shops, restaurants, historical buildings and two mainline stations including Canterbury West with the high speed train that can whisk you to London in under an hour.
The A2 is not far if you want to drive to London or to Dover and Folkestone for the Continent and the Cinque Port town of Sandwich with its medieval buildings, shops and championship golf courses, is also within easy driving distance.
- A truly fabulous and unique barn style modern detached house
- Double garage and vast electric gated driveway
- Stunning landscaped garden with outdoor kitchen/entertaining area
- Detached home office, music room and workshop
- Beautiful views of the countryside in an Area of Outstanding Natural Beauty
- Idyllic village location on outskirts of Wingham
Created by a builder for his own use and completed two years ago this unique, architecturally designed property on the outskirts of Goodnestone village is absolutely superb. Every aspect has been carefully considered and no expense has been spared in creating this truly special family home, located adjacent to cherry orchards and overlooking fields and woodland as far as the eye can see in an Area of Outstanding Natural Beauty.
The attractive house has been designed to resemble a modern Kent barn with traditional black cladding, attractive brickwork and roof tiles with charming nature inspired finials. It is approached via an impressive pair of solid wood automatic gates that open onto a permeable paved driveway flanked by two metre high hedging that provides off road parking for up to 20 vehicles. There is access to the double garage that has automatic doors, three phase electrics throughout including points for charging electric cars, a sink unit and porcelain flooring.
The beautiful oak framed and pitched roof front porch with porcelain floor tiles opens into the fascinating L-shaped corridor style hallway with engineered oak flooring, oak doors that continue throughout the house and underfloor heating that flows throughout the ground floor. It includes an impressive herringbone patterned feature brick wall, a shoe cupboard and a large coat cupboard as well as a pair of oak and glass doors that open into the ‘heart of the house’ – the simply stunning dual aspect, high ceiling sitting room. This also has a feature brick wall, large oak cross beams, two doors that open onto the sunny side terrace and Velux ceiling windows.
There are double glass and oak doors to the spacious and awe-inspiring kitchen/breakfast/dining room. With its high curved ceiling, porcelain flooring, substantial oak crossbeams, a feature brick end wall in the dining area and two sets of pine French doors to the pergola covered rear terrace, there is something fascinating to see wherever you look. While the stunning U shaped kitchen area with unusual charcoal coloured and patterned flat fronted units and marble worktops is equally impressive. The units house a range of Bosch appliances including two built in ovens and a combi microwave, an integrated dishwasher, a full height larder fridge and matching freezer as well as an AEG induction hob and a Karlson extractor. While the matching modern dresser style unit in the dining area incorporates a built in wine cooler.
Along the corridor on the ground floor there are three double bedrooms that all have plumbing available should ensuite facilities be required. One of the bedrooms also includes a built in student’s study area with a ladder to a cabin bed above and all the bedrooms are serviced by a superb contemporary family bathroom. This features a stand-alone oval bath, a vanity basin and a trendy wet room style shower with mosaic seating. There is also an external door, a staircase to the first floor and access to the vast garage. With its porcelain flooring, lighting, electrics and water this could always be converted into a stunning games room and bar or additional living accommodation.
The staircase leads either to the dressing room and stunning bathroom or to the majestic and partially vaulted principal bedroom with French doors to a fabulous balcony where you can sit enjoying your morning coffee while revelling in the far-reaching rural views. There is also direct access to the dressing room from the bedroom where you will find a plethora of fitted cupboards, a charming Juliette balcony offer wonderful views over fields and woodland and the contemporary bathroom with a stand-alone slipper bath, a vanity basin and a wet room style shower. The dressing room could always be used as a fifth bedroom if required.
Outside, the pergola covered terrace continues the porcelain tiling from the kitchen and dining room and has steps down to a charming lawn with a central fountain. It leads to the pitched roof covered barbeque area with a brick built dining table that creates a delightful outdoor entertainment space for friends and family. A pathway flanked by lawns and raised shrub beds leads to the detached and self-contained fully equipped dual aspect office accessed via a pair of French doors where you can work undisturbed by any activities in the home. There is also a path to a sound proofed music studio with acoustic panels that could also be used as a gym or bar as well as to a workshop and storage facilities.
-
Tenure
Freehold
Mortgage Calculator
Stamp Duty Calculator
England & Northern Ireland - Stamp Duty Land Tax (SDLT) calculation for completions from 1 October 2021 onwards. All calculations applicable to UK residents only.
