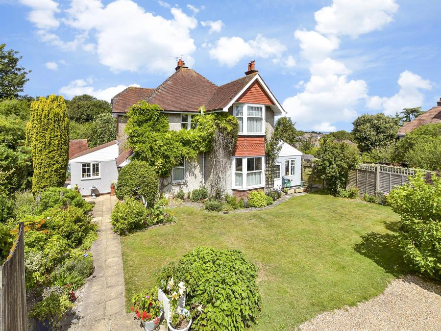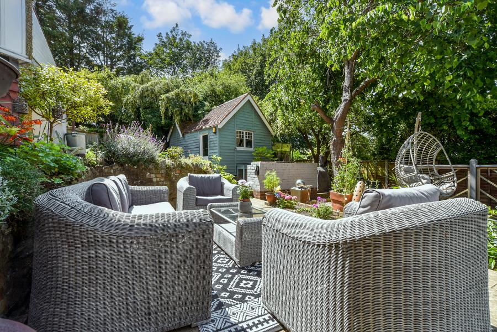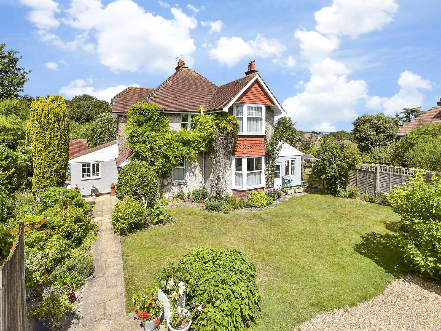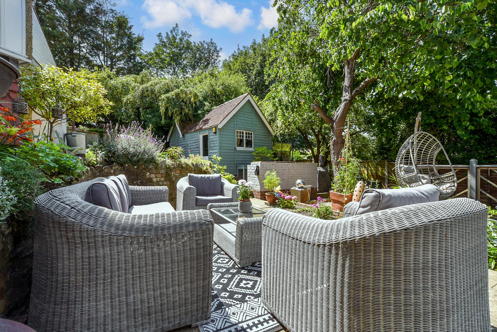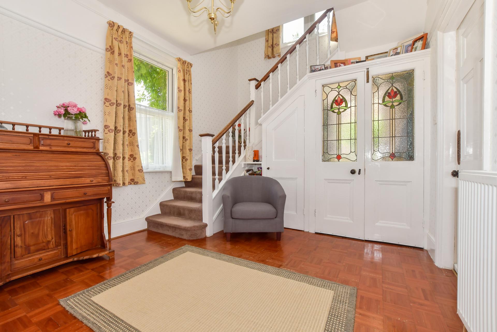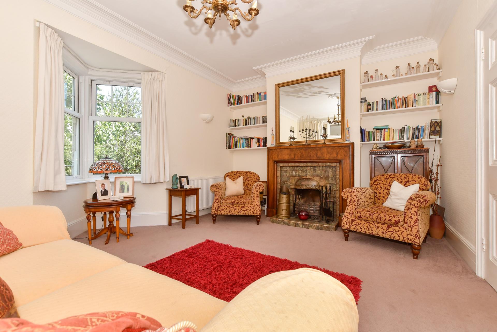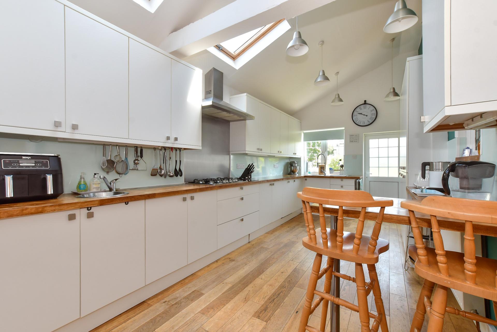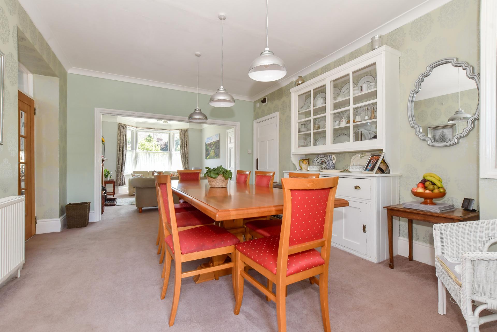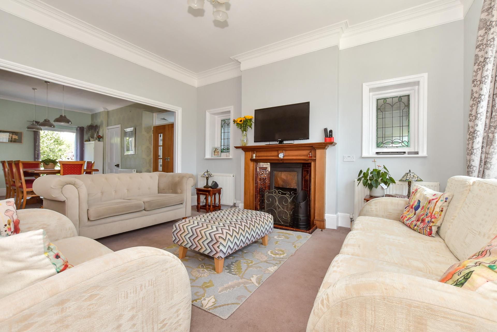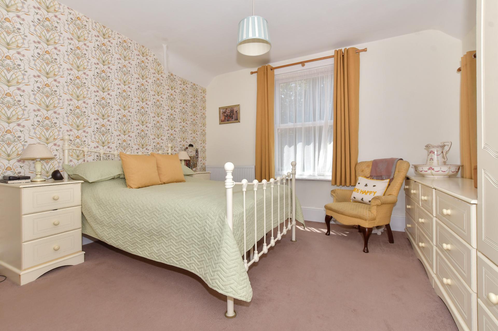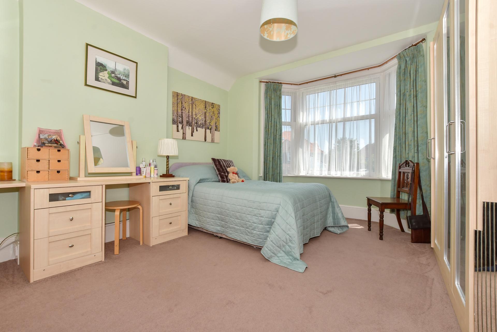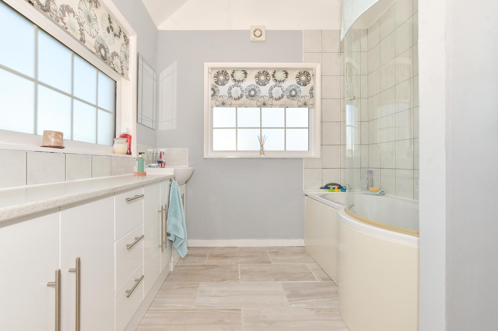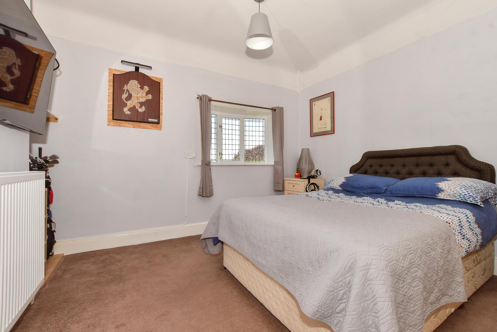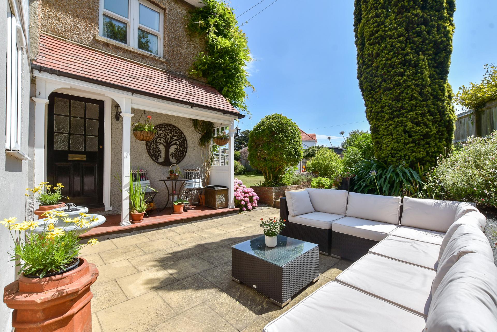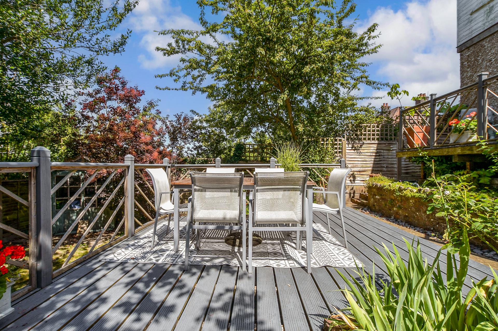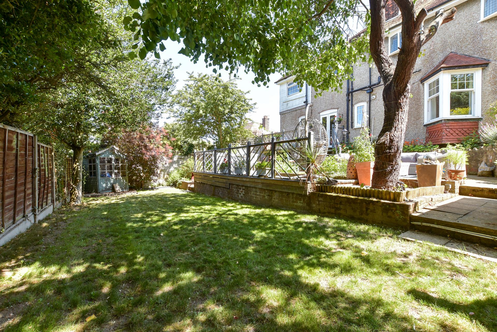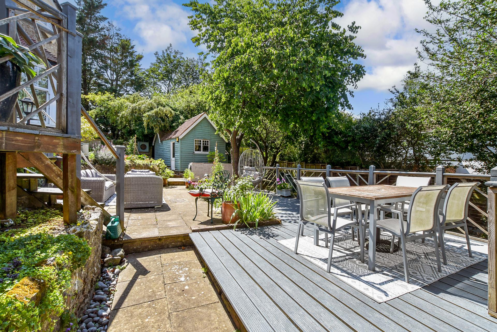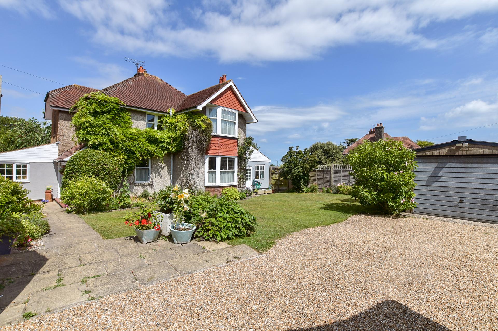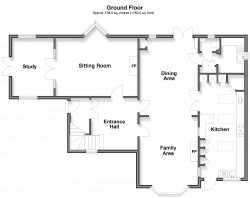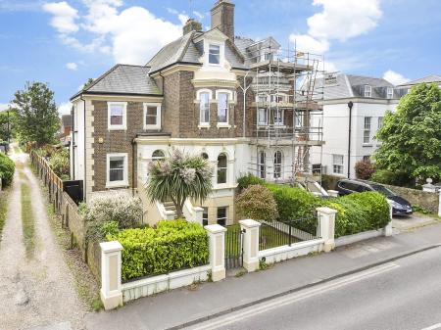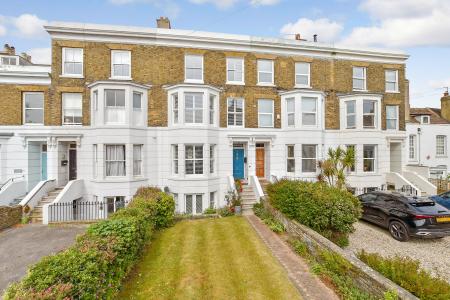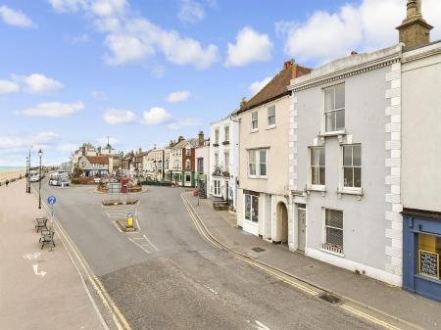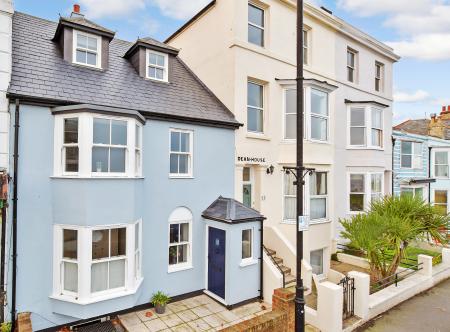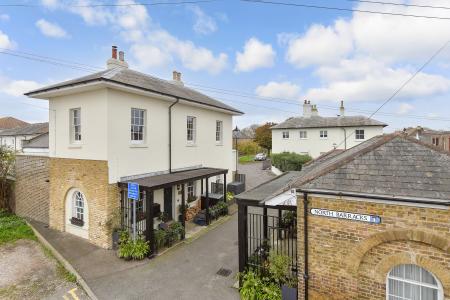What the Owners Say: We bought this lovely family home more than 20 years ago when it was in a pretty parlous state as it had been empty for some time. However we fell in love with it as soon as we walked through the front door and have thoroughly enjoyed creating a very special home with the wonderful mix of period character and contemporary atmosphere. It is now time to downsize and give another family the opportunity to make wonderful memories in this delightful house.
It is very quiet and peaceful and, because it is in a cul-de-sac, it is quite safe and secure. The local primary school is wonderful and within easy walking distance. It is where our granddaughter goes to school and she is a doing very well and is extremely happy. We are also not far from the Walmer and Kingsdown golf course for golfing enthusiasts and if you walk in one direction you are on the seafront and in the other direction you are in open countryside, so we have the best of both worlds.
Kingsdown is a charming fishing village with a long seafront, a general store, post office, first class butcher and three pubs including the dog friendly Zetland Arms, The Rising Sun and the Kings Arms with its speciality nights. You can drive or cycle along the lower road parallel to the seafront to Upper and Lower Walmer with shops and restaurants along the Strand. The mainline station at Walmer, with its high speed train, can whisk you to London in an hour and 20 minutes so it is particularly useful for commuters or if you want a day out in Town. Deal is quite close by with its wonderful shops, seafront and restaurants and Saturday market while the Tides swimming pool complex is not far away.
If sailing is your interest there is the Downs Sailing Club with its clubhouse along the Strand in Walmer and, as well as the Walmer and Kingsdown golf club, there is also the Cinque Ports in Deal and the championship courses in Sandwich. For secondary education there are excellent grammar school facilities in Dover, Canterbury and Sandwich with top class private schools in Dover, Canterbury and Ramsgate.
- Updated Edwardian detached house
- Set in a peaceful cul-de-sac not far from the sea
- Period features alongside modern improvements
- Wraparound garden with lawns, patio and terrace
- Driveway, garage and workshop
- Village shops, pubs and school just a short walk away
If you want a characterful early Edwardian detached family home in a quiet location with a gorgeous wraparound garden and only a stone’s throw from a primary school rated Outstanding by Ofsted, this delightful property should be top of your list. It is on the edge of a cul-de-sac in the ever popular seaside village of Kingsdown and is approached either through a pedestrian gate or double gates that open onto the driveway and the garage.
Although the property has been wonderfully modernised with everything needed for contemporary family life, it still includes some delightful original and period features that give it so much character. These include parquet flooring, the original staircase, high coved ceilings, display cabinets, fireplaces, ceiling roses, leaded light windows and replica double glazed sash windows. While all the modern carpentry work in the bedrooms, bathrooms and kitchen were undertaken by the owner.
A pathway bordered by shrub beds and a lawn leads to steps down to a charming patio and outdoor seating area as well as to the original veranda style entrance and the period front door. This opens into a porch with a coat and boot cupboard and attractive stained glass French doors with access into a spacious hallway and the ground floor accommodation.
There is an elegant sitting room with a fascinating angled window, an impressive wood surround fireplace with an open fire and French doors to a beautifully fitted study. This has French doors to a side pathway and is ideal for anyone working from home as the French doors provide a direct entrance for business visitors.
The large, dual aspect family and dining areas include an archway between the two, an original dresser/display cabinet and French doors to the upper decked patio in the dining area. While the family area features a wood surround fireplace with inset tiles and an open fire, a bay window and small stained glass windows to the adjacent kitchen. There is also a door to a cloakroom, storage facilities and the utility room with additional kitchen appliances and space for a washing machine and tumble dryer.
Double beech and glazed doors open into the delightful contemporary kitchen with engineered oak flooring, three Velux windows and access to the front garden. There is a corner larder, a breakfast bar and a raft of white flat fronted units housing an integrated hob, a steam oven and two fan ovens as well as a combi microwave, a full height fridge and a dishwasher.
On the first floor, the long corridor style landing steps down to a modern family bathroom with a bath and separate shower as well as a vanity basin and fitted half height cupboards and drawers. There is a single bedroom with a very large built in mirror and three doubles including the dual aspect main bedroom with original leaded light windows, fitted cupboards, bedroom furniture and an ensuite walk-in shower room with a rainfall shower head. While the two other doubles have fitted wardrobes and bedroom furniture including one with a large bay window.
On the second floor there is a large vaulted ceiling loft room with a Velux window that makes a great playroom for kids or a ‘hideaway’ for teenagers wanting somewhere to have a little independence and entertain their friends. It also includes plenty of eaves storage.
The outdoor space is another special feature of this property with lawns and various different seating areas so you can follow the sun as it moves through the day, including the upper patio with glimpses to the sea and steps down to a superb paved terrace. This is surrounded by flower and shrub borders as well as some delightful trees and where you can spend time with your friends and family or just sit and relax in the sunshine, There is also a decked patio for al fresco dining, a built in barbecue area and a useful vegetable patch. A separate pitched roof and wood clad outbuilding is currently used as a workshop and store but could always be converted into a detached annex, subject to the necessary planning permissions.
-
Tenure
Freehold
Mortgage Calculator
Stamp Duty Calculator
England & Northern Ireland - Stamp Duty Land Tax (SDLT) calculation for completions from 1 October 2021 onwards. All calculations applicable to UK residents only.
