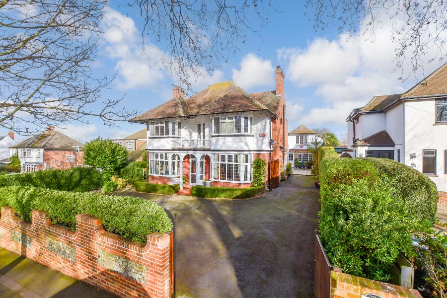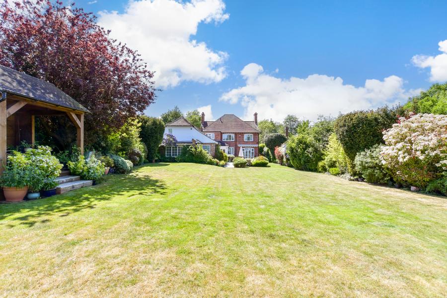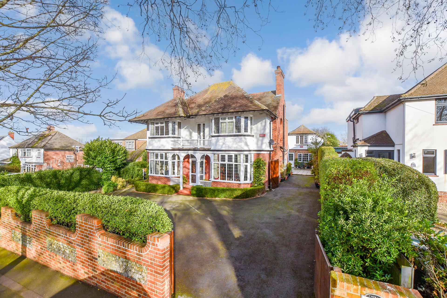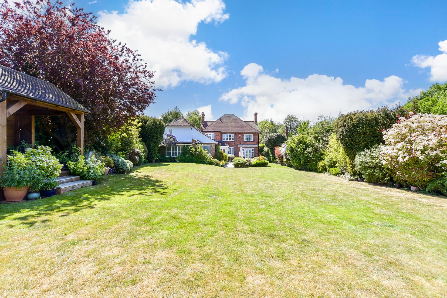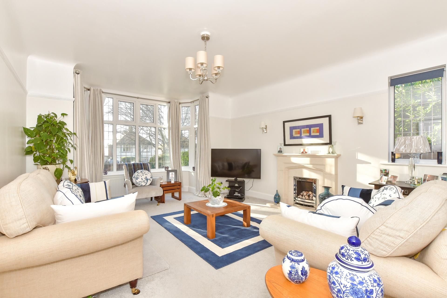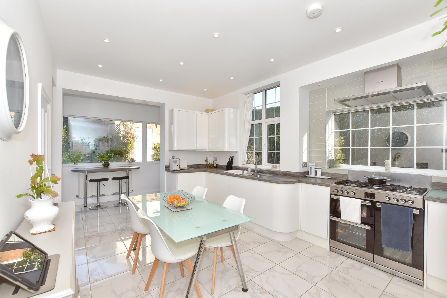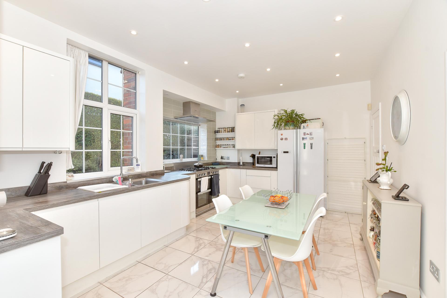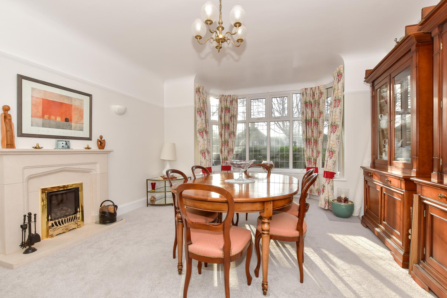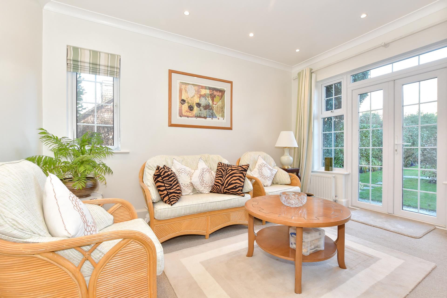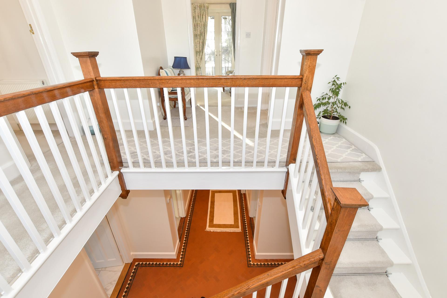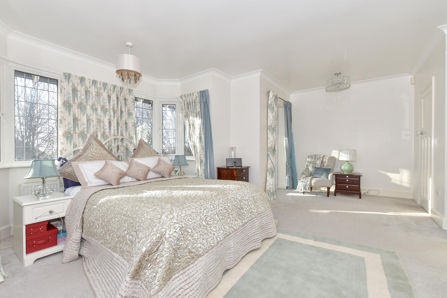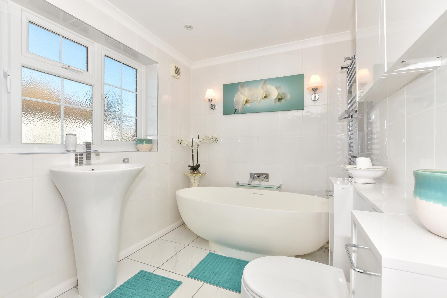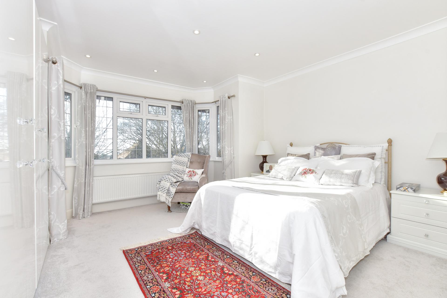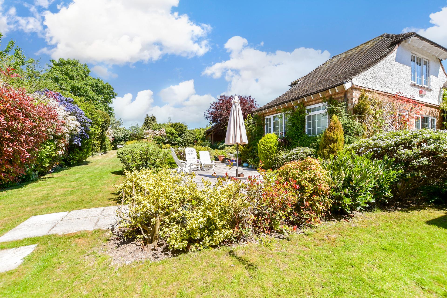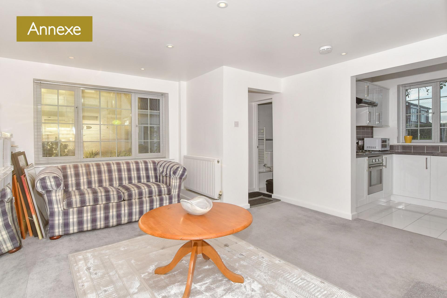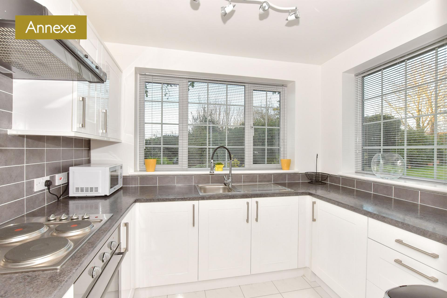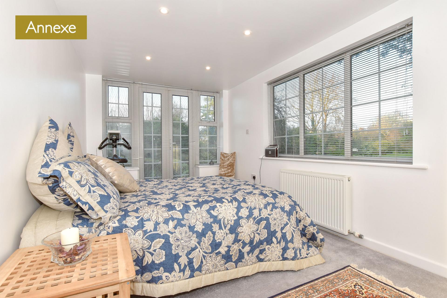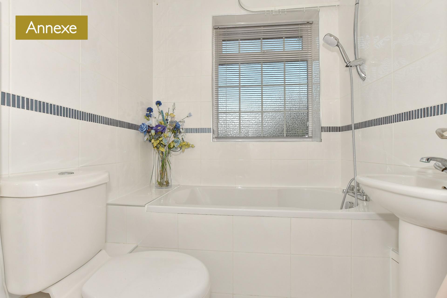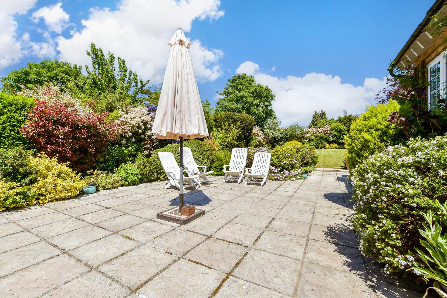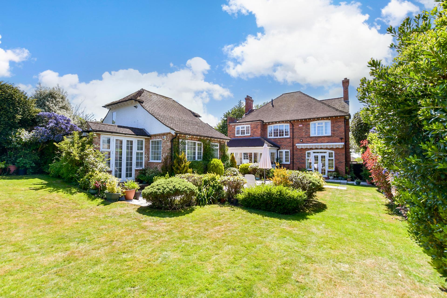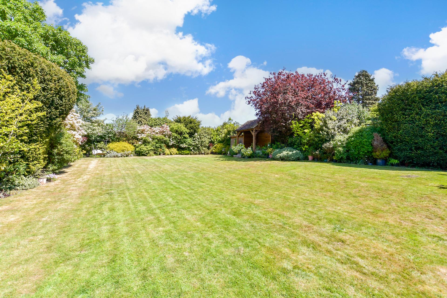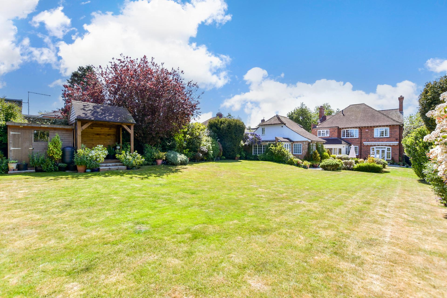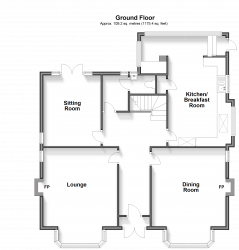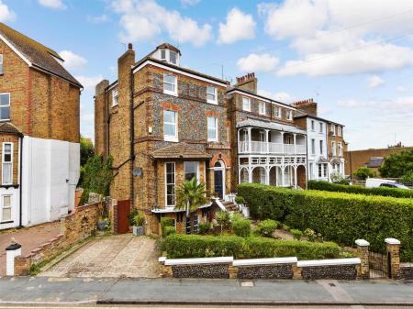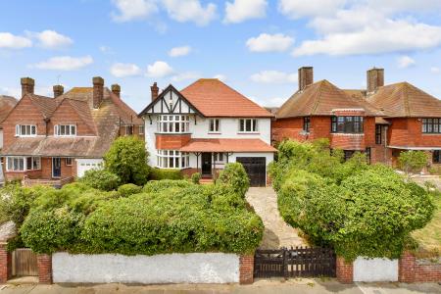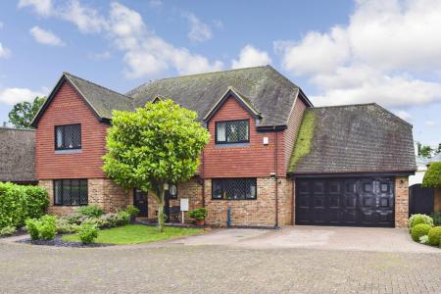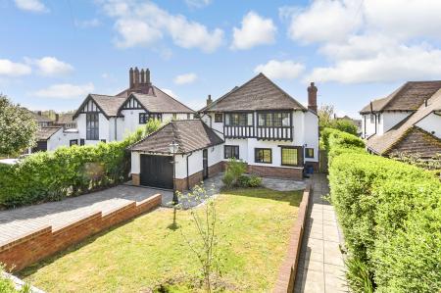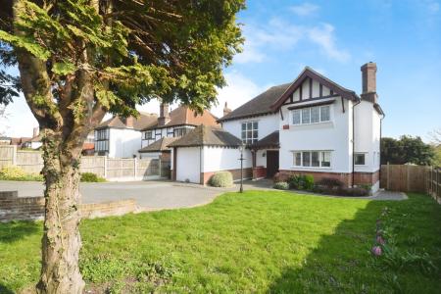What the Owners Say: We have lived here for the past 15 years and have thoroughly enjoyed our time here. We originally purchased the property because we wanted to use the annexe as offices, which has been ideal, but we now need to move to something smaller. During our time here we have installed the new kitchen, bathrooms, and cloakroom that all have underfloor heating, opened up the laundry area and completely redesigned the garden.
The house is in a very convenient location as it is only a short distance from the dual carriageway for access to London, Dover and Canterbury and we are close to both Ramsgate station and Thanet Parkway station where trains can whisk you to St Pancras in 70 minutes.
It is only a short walk to Pegwell with its hotel and pubs offering wonderful views across the bay. While Ramsgate town centre includes a wide variety of restaurants, independent shops, hair and beauty salons as well as Waitrose and other supermarkets. If you have children, there is the Main Sands where you can enjoy walking or cycling along the East Cliff or see a show or film at the Granville Theatre. For older children there is the excellent Chatham House and Clarendon Grammar school as well as St Lawrence College and for younger members of the family there are a number of outstanding primary and prep schools including Chilton, Holy Trinity and Newington primary schools and Wellesley Hadden Dene and St Lawrence prep schools.
For sporting enthusiasts there are plenty of opportunities to enjoy a variety of activities. We are not far from the local bowls and croquet clubs and the sailing fraternity can moor their boats at the marina and enjoy the facilities at the Royal Temple Yacht club. If you play golf, there are numerous courses and clubs nearby including St Augustine’s and North Foreland as well as the Princes and St George’s championship courses at Sandwich while Broadstairs includes rugby and cricket clubs. There are lovely local walks for dog owners.
- An exceptional 1930s detached family house
- Gated in & out driveway providing vast off street parking
- Detached 2 bedroom annexe with own entrance
- Beautiful mature rear garden with terrace for entertaining
- Ideally located for local school, transport and Thanet Parkway station
- Early possession possible as no onward chain
This impressive, detached family home was built in the 1930s and sits in 0.287 of an acre of delightful gardens and includes a detached two-bedroom annexe. It would be an ideal home for owners who want additional space for elderly relatives or adult children. Alternatively, the annexe would make an excellent suite of offices for anyone who wants to run their business from home, or it could become an income-generating holiday let.
The property is set well back from the road and approached via a pair of solid wood gates that open onto an in-and-out carriage driveway. This provides plenty of off-road parking and leads to a second pair of external gates to the front entrance and a pair of inner gates that open onto a separate parking area with independent access to the annexe.
With its high chimney stacks, varied roof lines, leaded light style bay windows, triple arched entrance and balcony, the house has immediate appeal even before you cross the threshold. This appeal continues as you walk into the lobby and see the delightful stained glass inner front door that opens into a warm and welcoming hall with original terracotta herringbone tiled flooring, panelled doors, and picture rails. The hall includes a spacious cloakroom and w.c., as well as the original oak staircase and access to the living accommodation.
The elegant dual aspect lounge still retains charming features from a bygone era such as the large bay window overlooking the garden, picture rails and a delightful stone fireplace with a gas fire. While the equally charming dual aspect dining room also has a bay window and a coal effect gas fire with a stone surround and is large enough for you to enjoy entertaining a dozen guests. But if you want to relax with the family or read a book there is a spacious dual aspect rear sitting room with French doors to the rear garden.
The light and bright contemporary kitchen/breakfast room is the hub of the household and will delight anyone who enjoys entertaining. It has ceramic tiles with underfloor heating and plenty of space for a table and chairs. There is a range cooker and glossy white flat-fronted units housing a dishwasher and waste bins and the sink has a boiling water tap. There is an American fridge freezer and a very useful large, built-in store cupboard. The kitchen is open to the utility area with laundry facilities and picture windows overlooking the garden and steps up to the back door.
Upstairs, the U-shaped galleried landing leads to the contemporary family bathroom with an oval stand-alone bath, separate shower and a fitted cupboard as well as to four double bedrooms. These include the impressive 20ft main bedroom with French doors to the front balcony providing glimpses of Pegwell Bay, a bay window, fitted and walk-in cupboards and an en suite shower room as well as a guest double with an en suite bathroom and a dual aspect double with fitted wardrobes. There is loft ladder access from the landing to the vast attic that is boarded throughout and which could be converted to provide additional accommodation with delightful views over Pegwell Bay.
The Annexe
An upper terrace leads to the annexe front door which opens into a hallway with access to the bathroom and the good sized lounge/diner with stairs to the first floor. An archway leads to the fitted kitchen with built in appliances while there is door access to a dual aspect double bedroom that has French doors to a terraced area. Upstairs there is a second double bedroom with plenty of eaves storage and a boiler cupboard.
The Rear Garden
The rear garden is another delightful feature of this property. It is surrounded by trees, shrub borders, high hedging and fencing that provides privacy and security, and is also easily maintained There is a garden shed, a gazebo covered seating area and spacious terraces for outdoor entertaining surrounded by attractive shrub beds leading to a very large lawn , easily big enough for kids to kick a ball around.
-
Tenure
Freehold
Mortgage Calculator
Stamp Duty Calculator
England & Northern Ireland - Stamp Duty Land Tax (SDLT) calculation for completions from 1 October 2021 onwards. All calculations applicable to UK residents only.
