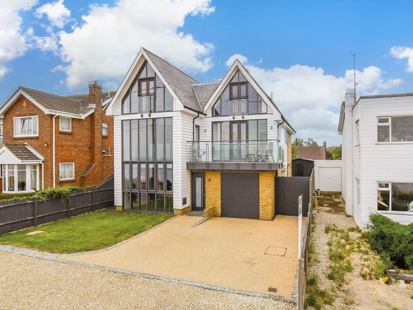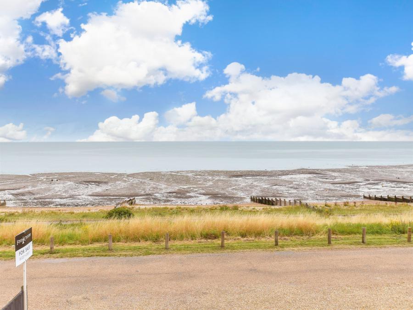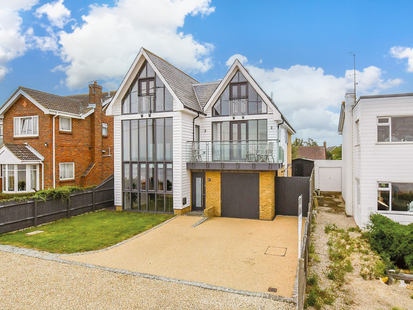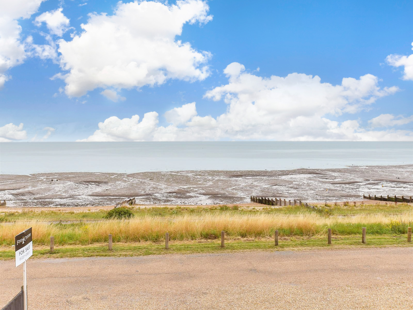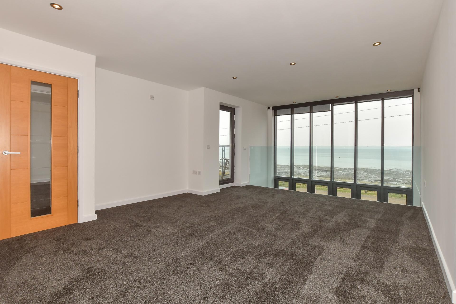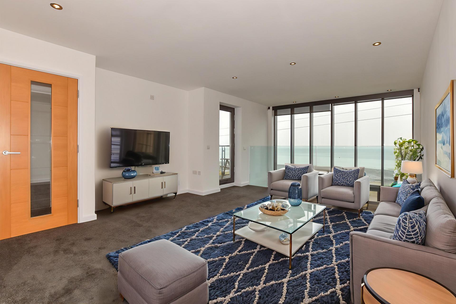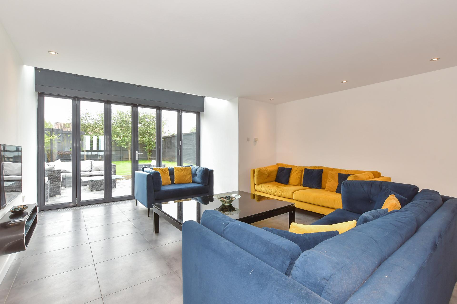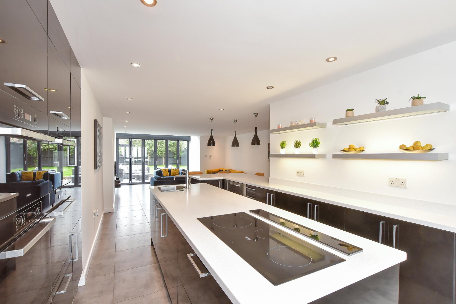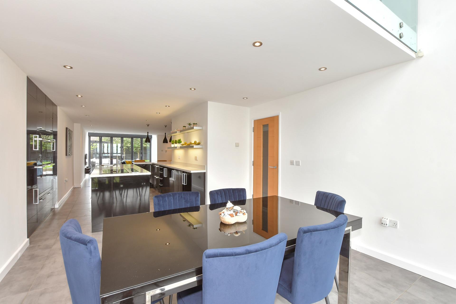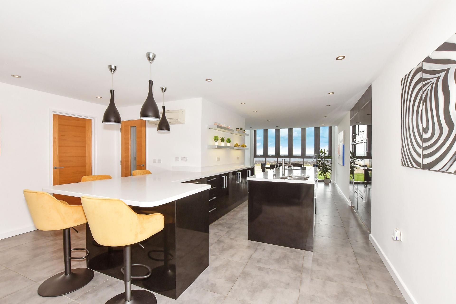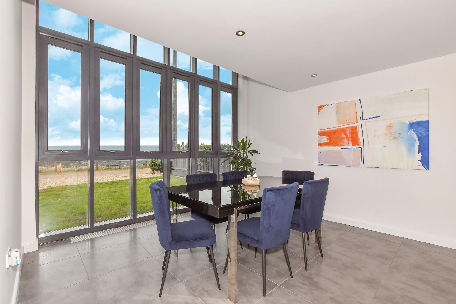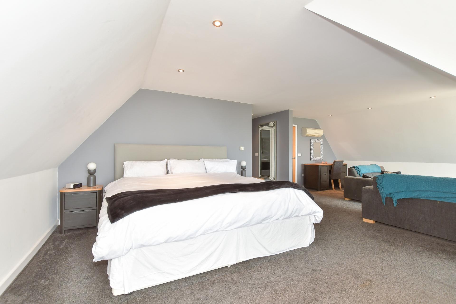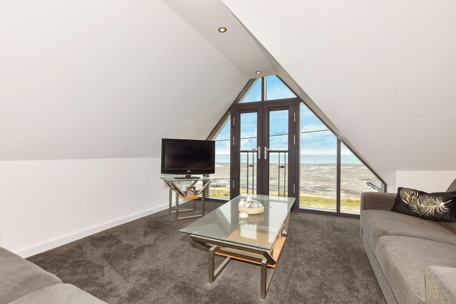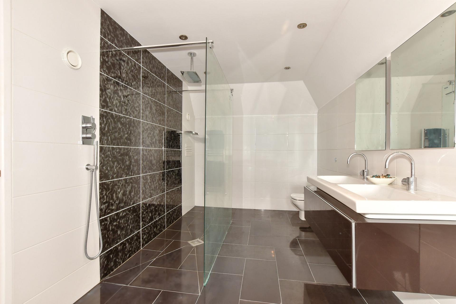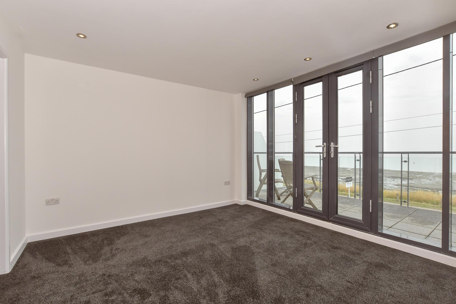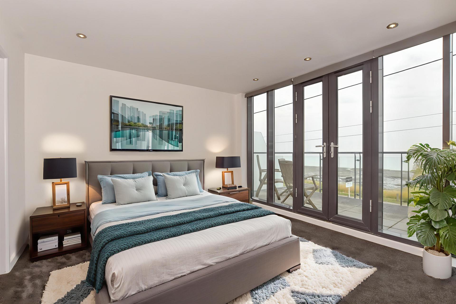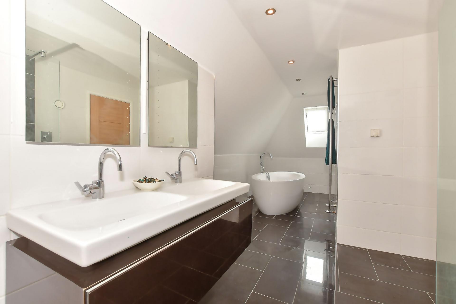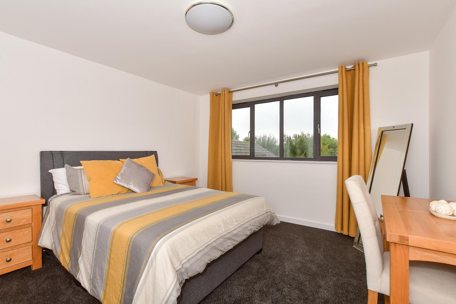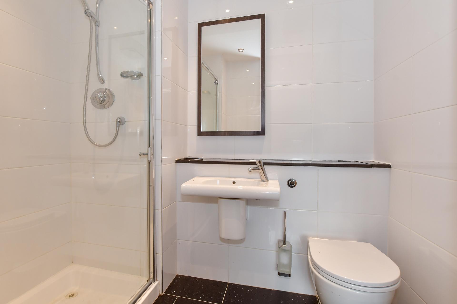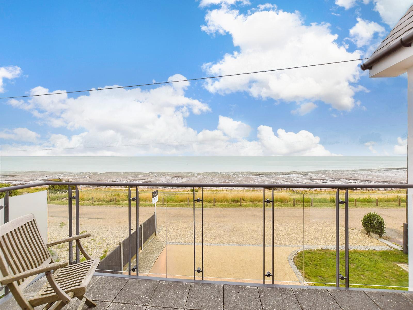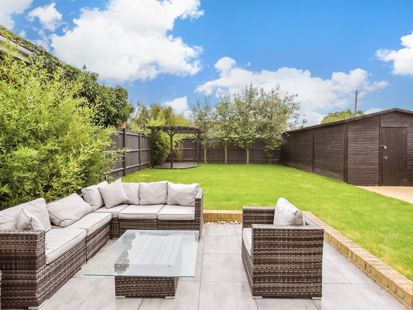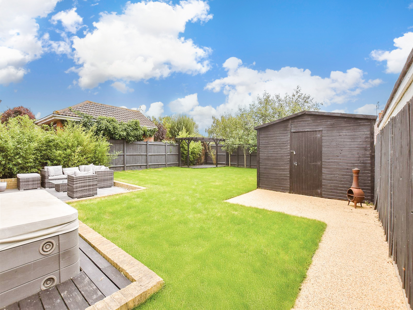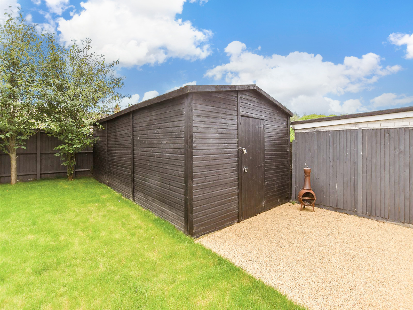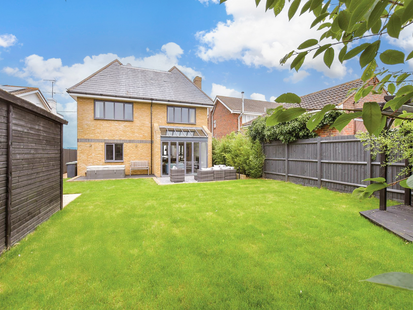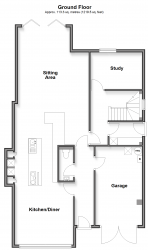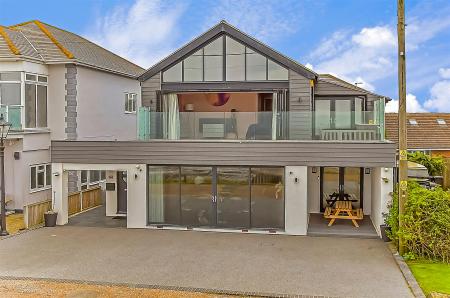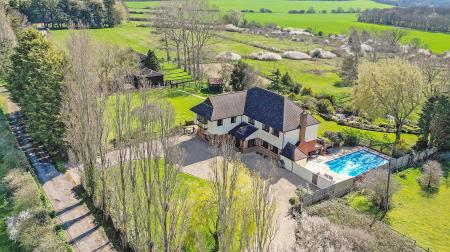You know you will be in for a real treat as soon as you see the exterior of this stunning three storey marine residence. In order to take advantage of the totally uninterrupted sea views virtually the entire front of the property, apart from the front door and the garage, is glass including the second floor pitched roof lines with their trapezoid windows and glass Juliette balconies and the first floor with its wide glass balcony. There was originally a bungalow on the site but it has been replaced by this wonderful house imaginatively designed by a construction specialist for his own use so you know it will be built to the highest standard.
So whether you are looking for a permanent seaside home or a superb holiday and weekend retreat this stunning property could top the list. It was completely rebuilt in 2009 and is located along a quiet private road adjacent to the sea and is approached via a resin driveway, where you can park about three cars, that leads to the integral garage and the contemporary front door.
This opens into a hallway with a cloakroom and internal access to the garage and leads to the superb open plan dual aspect living space that includes a spacious dining area adjacent to the full height windows overlooking the sea, a sophisticated kitchen and a good sized sitting area close to the six bi-fold doors with space for a fireplace. The beautifully tiled flooring continues through the six rear bi-fold doors onto the terrace and when these doors are open you really do feel that you are bringing the outside indoors. The contemporary kitchen includes very smart black units housing a Miele double oven, a steam oven and a combi microwave, a double drawer fridge, a pull out larder and a boiler water tap as well as a central island incorporating a Miele induction hob with a downdraft extractor and a breakfast bar. An inner hall leads to a utility room with stand-alone laundry appliances and a fridge freezer, a spacious study overlooking the garden with fitted shelving and stairs to the upper floors with understairs storage.
The good sized first floor galleried landing leads to a gorgeous lounge with a wall of full height windows offering superb sea views and a door to the large balcony where you can sit and enjoy a panoramic vista as far as the Isle of Sheppey and beyond to the Essex coastline and even to Southend on a clear day. There is also a family bathroom and three double bedrooms including one with an ensuite double shower and a walk-in wardrobe and another large double features a walk-in dressing room/wardrobe, full height windows and French doors to the balcony where you can enjoy your breakfast watching the sunrise over the sea and the far-reaching views. While on the second floor you will find the amazing main bedroom suite with its two sets of trapezoid windows and French doors to Juliette balconies, a charming seating area and a bedroom where you can lie in bed drinking in the coastal vista. There is also a dressing room/walk-in wardrobe and a luxurious bathroom with a very large wet room style shower, a gorgeous oval stand-alone bath and twin vanity basins.
Outside the enclosed rear garden is ideal for outdoor entertaining. It includes the tiled terrace for al fresco dining and a decked patio with a hot tub as well as a lawn leading to a pergola covered patio so you can follow the sun all day. There is also a very large outbuilding currently used as a workshop as well as a side passage and gate to the driveway.
- A truly exceptional waterside property
- Stunning bespoke marine residence rebuilt in 2009
- Uninterrupted sea views and direct beach access
- On a quiet, desirable private road
- Flexible accommodation over three floors
- Driveway, garage, garden and workshop
- Walking distance to local shops, restaurants and station
We bought the original bungalow in 2009 as we absolutely adored the position. We then spent the next 18 months living in a caravan in the garden while the building works were completed. Living on site was extremely useful as we were able to oversee the build at all times to ensure it was of the highest standard and have been absolutely delighted with the results. We have thoroughly enjoyed our time here and will definitely miss it but we have decided to embark on a new adventure. in our retirement. We particularly like the location as we can walk into Whitstable town centre along the seafront or take a stroll along to the Michelin starred Sportsman restaurant.
Whitstable is a charming town with its seafront, historic harbour, a wonderful mix of individual shops, bars, cafes and restaurants as well as a mainline station where the high speed train can take you to St Pancras in an hour and 15 minutes. For golfing enthusiasts there is the Whitstable and Seasalter golf club that also includes 10 pin bowling, an indoor and outdoor bowls club, tennis and water sports and if you want more choice there is also the Chestfield Golf club, while sailors can join the Whitstable Yacht Club or the Tankerton Sailing Club. There are also primary schools and secondary education in Whitstable and Herne Bay.
Canterbury is not far away and is a wonderful city with a wide variety of historic buildings, high street stores and individual shops as well as numerous restaurants, bars and two cinemas, plus the Marlowe and Gulbenkian theatres and two stations including Canterbury West servicing the high speed train to St Pancras. There are also excellent grammar and private schools, three universities and a further education college and plenty of opportunities for sporting enthusiasts with the Kent cricket ground as well as a golf club, sports club and swimming pool.
-
Tenure
Freehold -
EPC Rating
A
Mortgage Calculator
Stamp Duty Calculator
England & Northern Ireland - Stamp Duty Land Tax (SDLT) calculation for completions from 1 October 2021 onwards. All calculations applicable to UK residents only.
