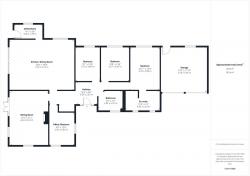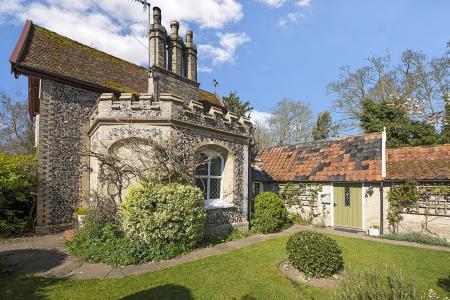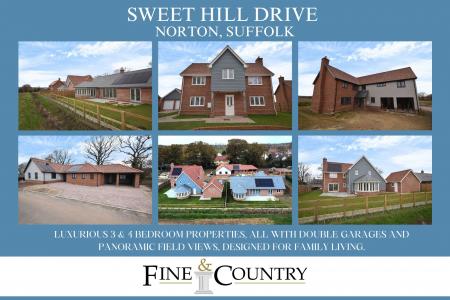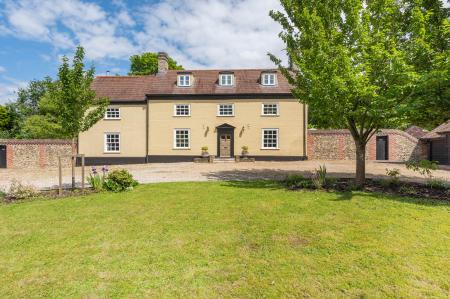- OPEN DAY SATURDAY 13TH 10AM - 2PM BY APPOINTMENT ONLY
- Antiquo Flooring
- Desirable Village Location
- Ample Off Road Parking
- Integrated Double Garage
- Solar Panels with Optional Battery Upgrade
- Ensuite Master Bedroom
- Large Kitchen Dining Room
- Stylish Patio
- Private Enclosed Garden
SWEET HILL DRIVE OPEN DAY SATURDAY 13TH 10AM - 2PM BY APPOINTMENT ONLY
An exceptional four bedroom executive bungalow with an integrated double garage, thoughtfully designed for modern living. The property boasts a luxurious master suite with an en-suite bathroom, along with a spacious sitting room with log burner and patio doors that provide versatile and elegant living spaces. At the heart of the home, a contemporary shaker-style kitchen/dining room, creating a perfect space for entertaining.
STEP INSIDE The Acorns welcomes you into a large entrance hall complete with a substantial airing cupboard and gives access to the rest of the house. The kitchen has been fitted with shaker style units and top spec integrated appliances included induction hob, conventional and combination ovens and generous fridge and freezer. The kitchen extends into an open plan dining room with bi fold doors out onto the patio. It is also adjoined by a matching utility room with spaces for washing machine and tumbledryer. Back through the hallway gives access to the main living room, which a light and airy room, complete with log burner, modern granite mantlepiece and French Doors out onto the rear patio. The master bedroom also has an en-suite bathroom for modern convenience. The family bathroom, serves the final 3 double bedrooms. The house has underfloor heating throughout, and is supplied by the solar panels on the south facing roof and air source heat pump.
STEP OUTSIDE Accessed via an elegantly designed block-paved driveway, this property offers generous parking space and leads seamlessly to a spacious double garage. Nestled at the heart of its plot, the home is perfectly positioned to maximize its stunning surroundings. To the rear, Majestic oak Trees border the plot and create a serene backdrop, best appreciated from the expansive and stylish patio. This beautifully designed outdoor space is directly accessible from the living room, and kitchen, providing a seamless blend of indoor and outdoor living.
LOCATION The village of Norton is situated 7 miles east of the vibrant market town Bury St Edmunds. This village offers a number of amenities including a primary school, a playing field, a village pub, a local shop and a garage. Norton offers a sense of community with unique landscape of woodland and open countryside, boasting an abundance of wildlife and is perfect dog walking and cycling country.
SERVICES Mains Water
Mains Electric
Mains Drainage
Air Source Heat Pump
Solar Panels
Freehold
-
Tenure
Freehold
Mortgage Calculator
Stamp Duty Calculator
England & Northern Ireland - Stamp Duty Land Tax (SDLT) calculation for completions from 1 October 2021 onwards. All calculations applicable to UK residents only.










