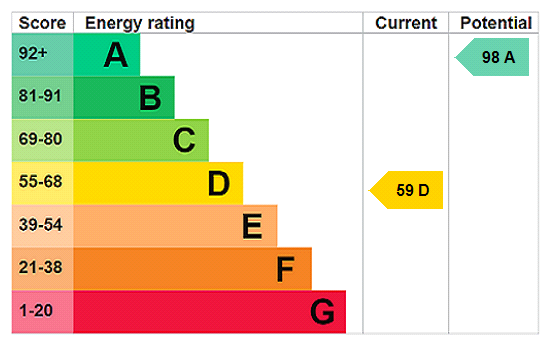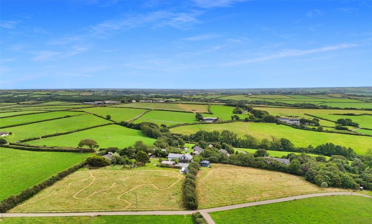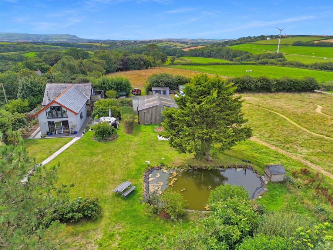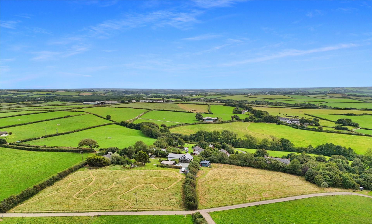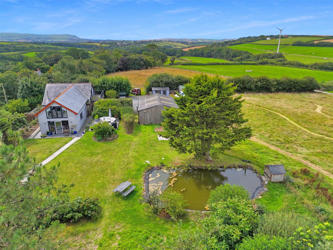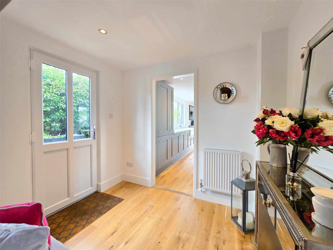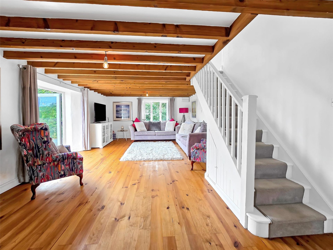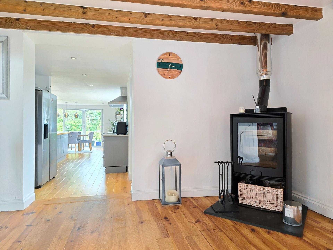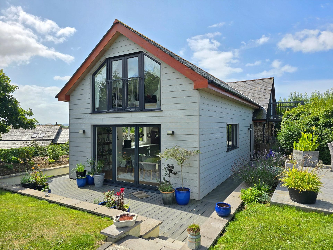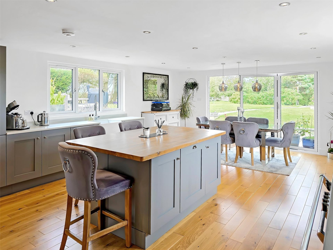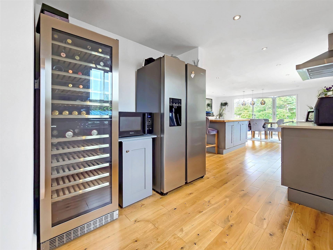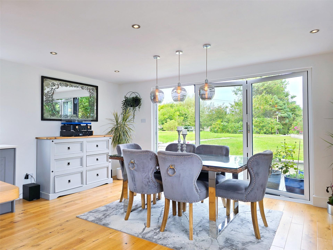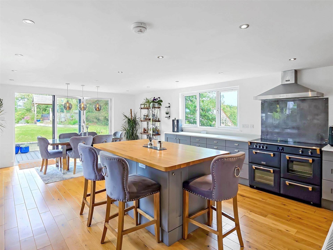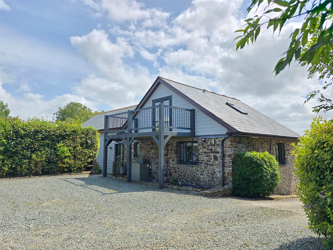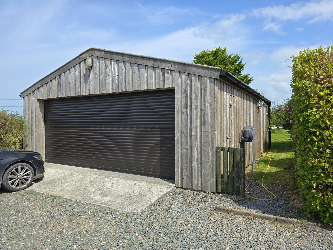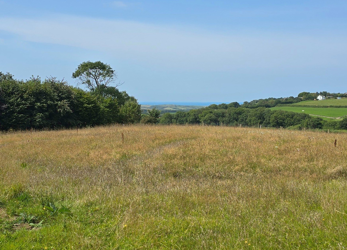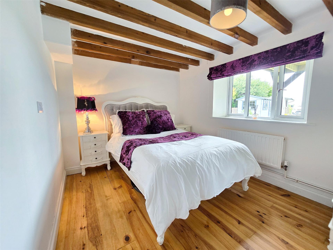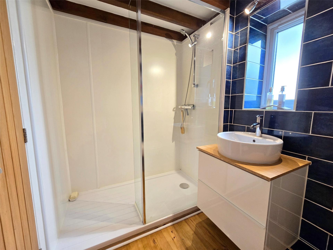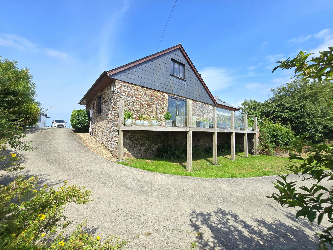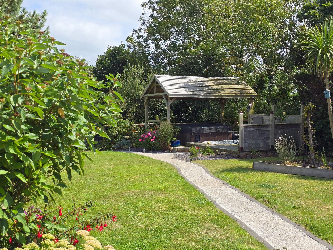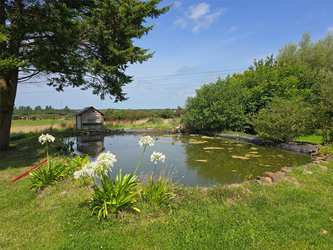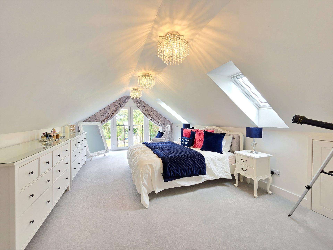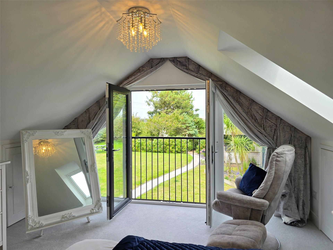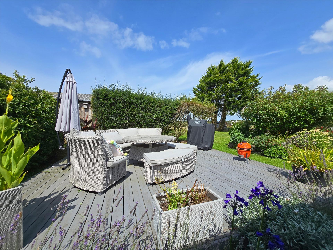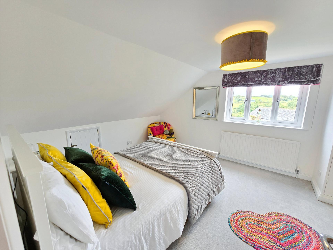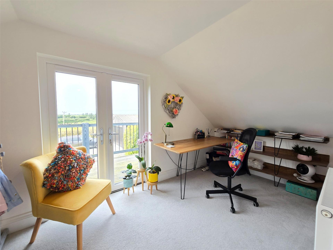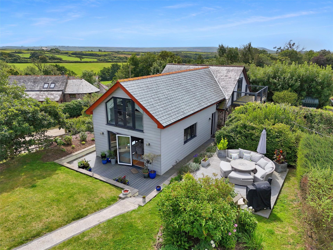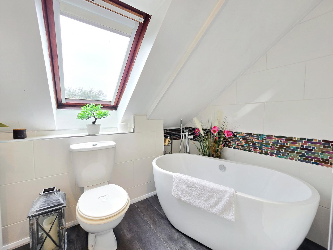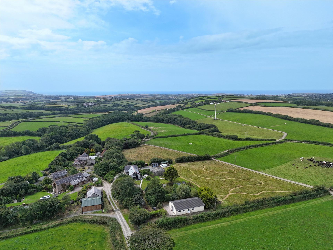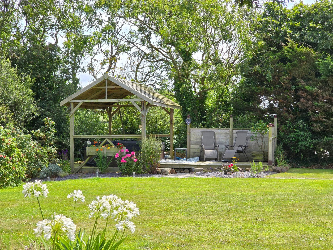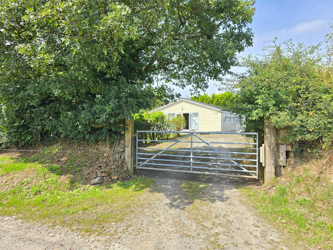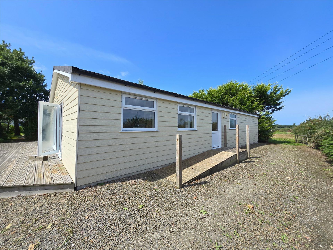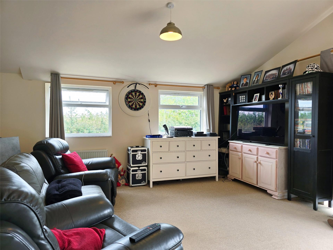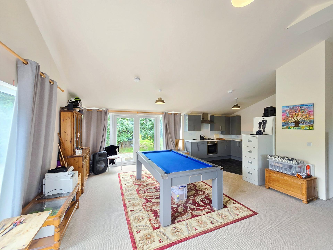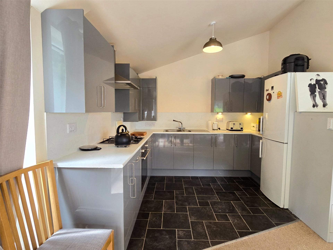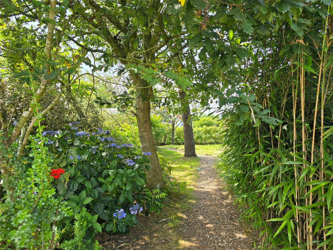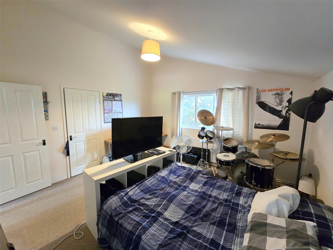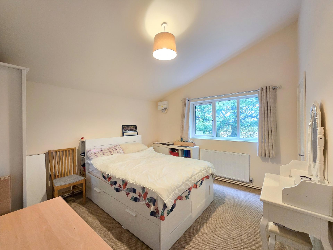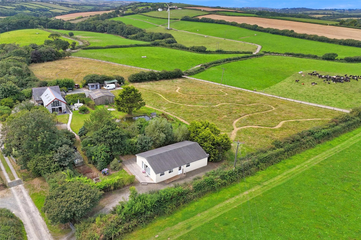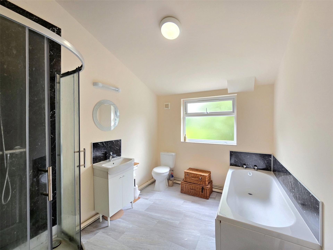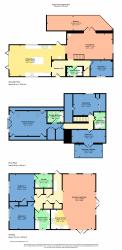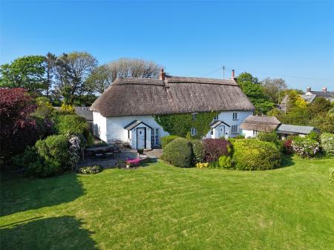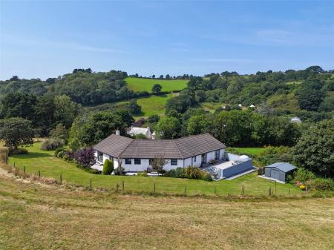Tenure - Freehold
EPC - D Annexe EPC - C
Local Authority - Cornwall Council
Council Tax Band - D Annexe - A (100% discount as unoccupied)
- Four-bedroom barn conversion in elevated rural setting
- Detached two-bedroom annexe with private access
- Approx. 3 acres of gardens, paddocks & orchard
- Stunning open-plan kitchen/dining with bifold doors
- Spacious living room with wood-burning stove & balcony
- Luxurious principal suite with en-suite & storage
- Two further bedrooms with rural/coastal views
- Ground-floor bedroom & modern shower room
- Double garage with power & electric door
- Multiple seating areas & covered deck with hot tub
Nestled within a serene, elevated setting approximately 4.5 miles from the bustling coastal town of Bude, Barnhurst presents a truly unique opportunity to acquire an exceptional country residence comprising a beautifully appointed four-bedroom barn conversion, a detached contemporary annexe, landscaped gardens, two paddocks, and a double garage — all set within a superb plot of approximately 3 acres.
The principal residence has been thoughtfully extended by the current owners to offer a stunning open-plan kitchen/dining room. This elegant and sociable space is finished to an exacting standard with a central island, integral appliances including a double electric range cooker and dishwasher, and ample room for a family dining table. Bifold doors frame idyllic views of the formal gardens, offering a seamless connection between indoor and outdoor living.
The living room is a generous size and features exposed beams, original floorboards, as well as a feature wood-burning stove. uPVC double-glazed French doors open out to a striking south-facing timber and glass balcony, perfectly placed to capture sweeping views across the rolling countryside — an ideal setting for al fresco entertaining or peaceful morning coffee.
The ground floor also benefits from a double bedroom, a modern family shower room, and a useful utility cupboard.
Upstairs, the bedrooms enjoy far-reaching rural and coastal views.
The 2021 extension has also created a luxurious principal bedroom suite complete with built-in wardrobes, generous eaves storage, and a stylish en-suite bathroom.
Bedroom two features extensive fitted storage and a southerly outlook, while the third bedroom opens directly onto a private balcony — a perfect vantage point to enjoy dramatic sunsets year-round.
Externally, the property continues to impress with extensive parking via a gravelled driveway, which also serves a timber double garage with electric door, power and lighting.
The landscaped gardens are beautifully arranged with a variety of seating areas, including a covered deck with hot tub, thoughtfully planted borders, and a separate orchard/kitchen garden with a greenhouse and a beautiful pond with duckhouse.
The land comprises two well-maintained paddocks with stock-proof fencing. The western paddock of approximately 1.1 acres benefits from a hay store/workshop, while the eastern paddock — measuring approximately 1.3 acres — features a field shelter, hardstanding and panoramic views over the surrounding countryside.
Discreetly positioned with a high degree of separation, the Annexe is an exceptional, self-contained dwelling constructed with a timber and steel frame, allowing for vaulted ceilings throughout, and clad in low-maintenance cement fibre weatherboarding. Finished to an exacting standard, it comprises a spacious open-plan kitchen/living/dining area, two double bedrooms (one with en-suite), and a luxurious main bathroom. High gloss cabinetry and integrated appliances offer a modern feel, while LPG-fired central heating ensures year-round comfort. French doors open onto a wrap-around sun deck that enjoys a private lawn and designated parking via its own gated entrance — ideal for multi-generational living or overflow accomodation.
Barnhurst effortlessly combines period charm, contemporary comfort, and extensive grounds in a peaceful yet accessible location — offering an unrivalled opportunity for those seeking space, versatility and lifestyle excellence in North Cornwall.
An exceptional country residence set in 3 acres near Bude, combining a characterful four-bedroom barn conversion, detached contemporary annexe, landscaped gardens, paddocks, and sweeping countryside views — the perfect blend of elegance, versatility, and rural tranquillity.
Tenure - Freehold
EPC - D Annexe EPC - C
Local Authority - Cornwall Council
Council Tax Band - D Annexe - A (100% discount as unoccupied)
-
Council Tax Band
D -
Tenure
Freehold -
EPC Rating
D
Mortgage Calculator
Stamp Duty Calculator
England & Northern Ireland - Stamp Duty Land Tax (SDLT) calculation for completions from 1 October 2021 onwards. All calculations applicable to UK residents only.
EPC
