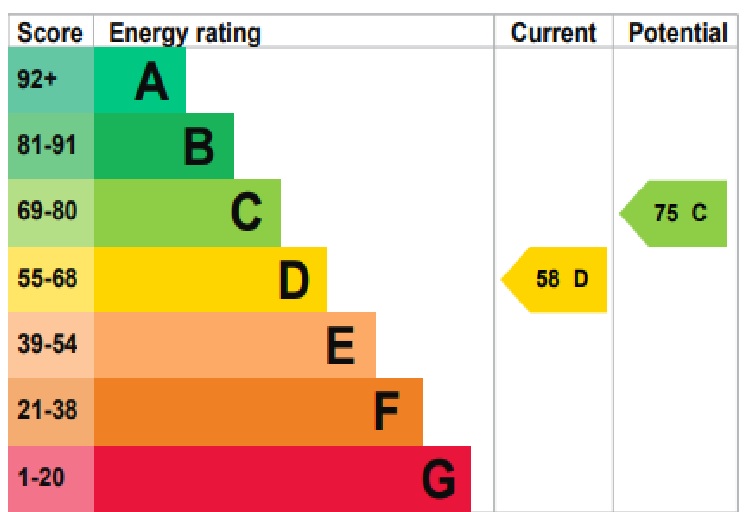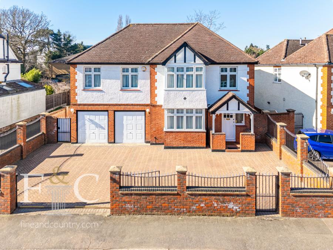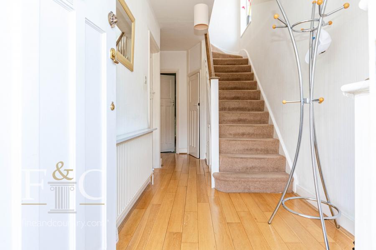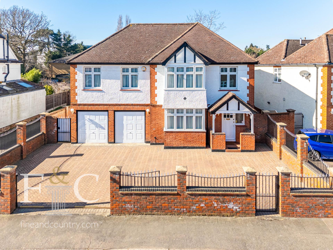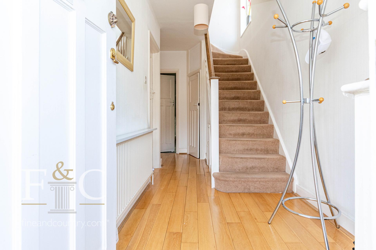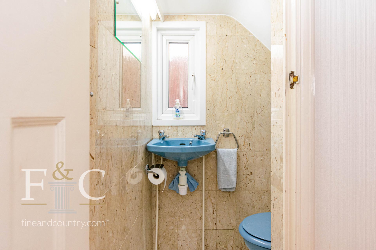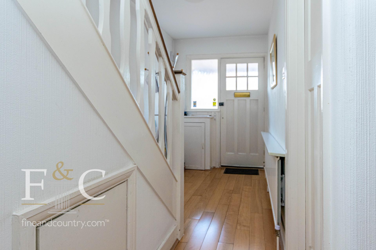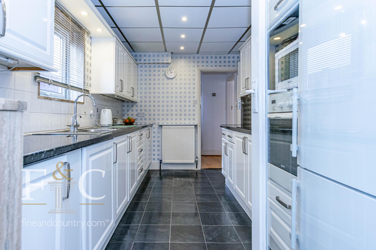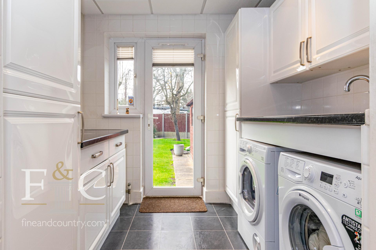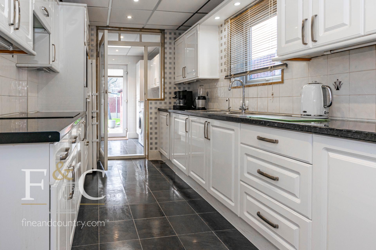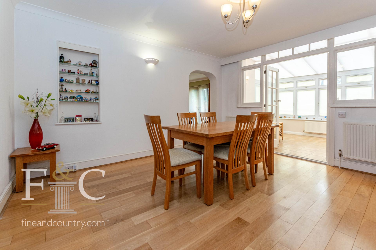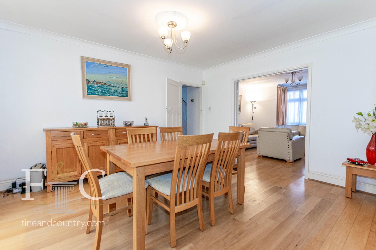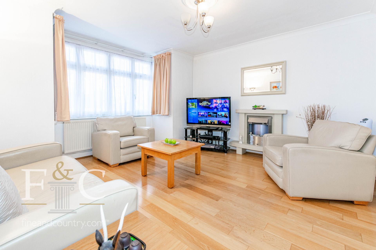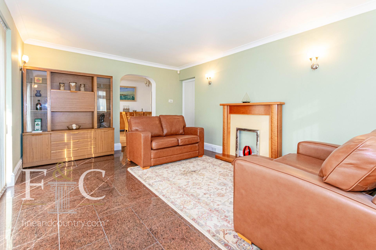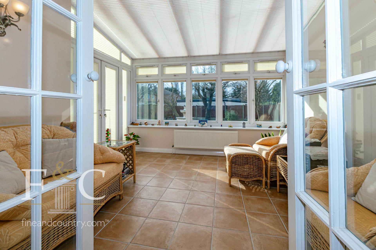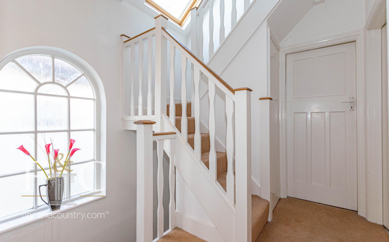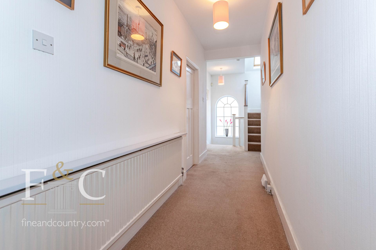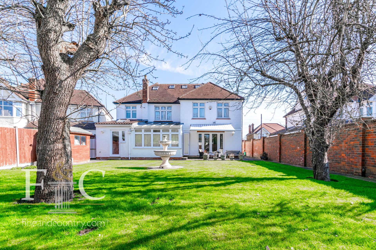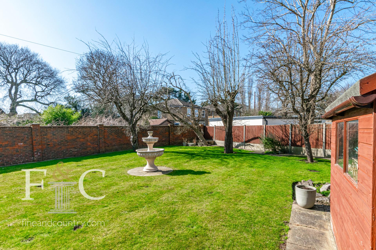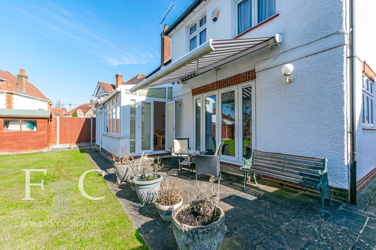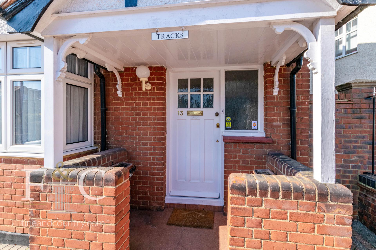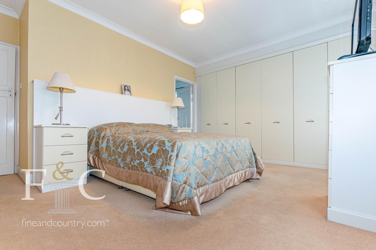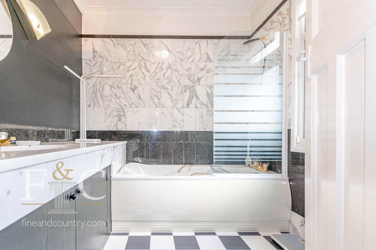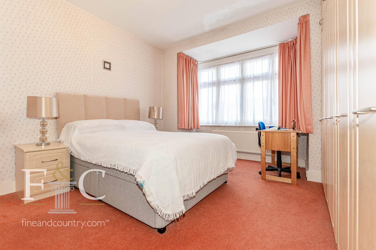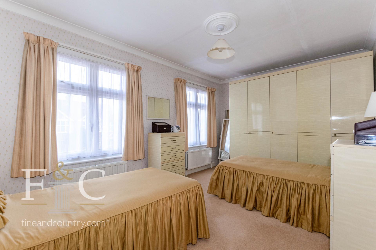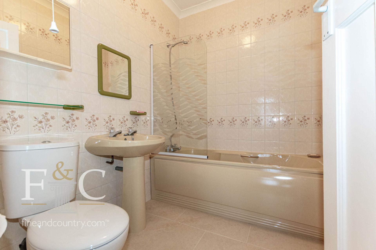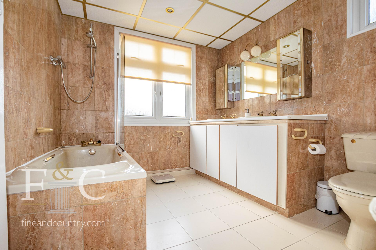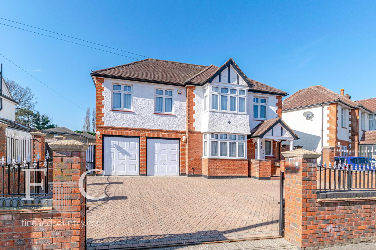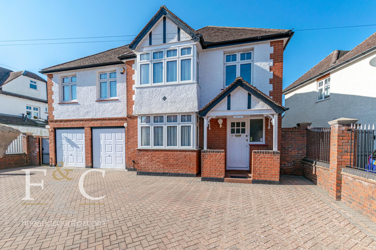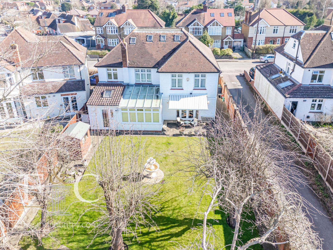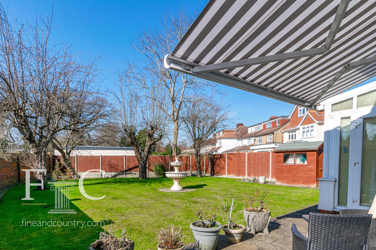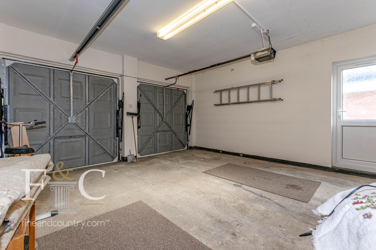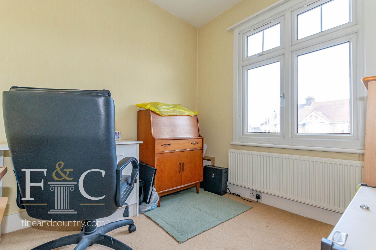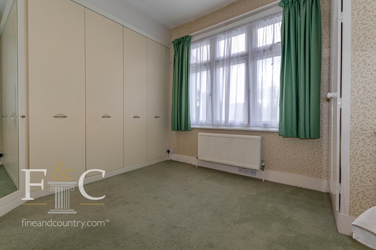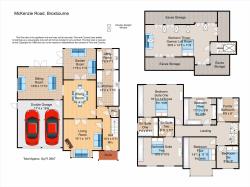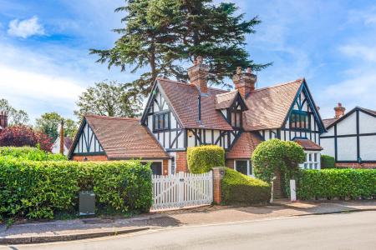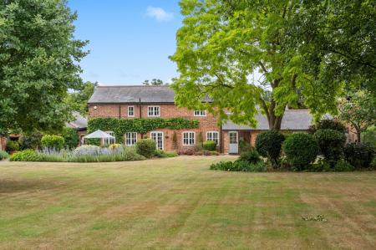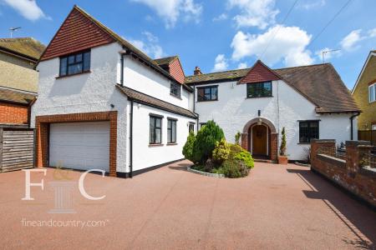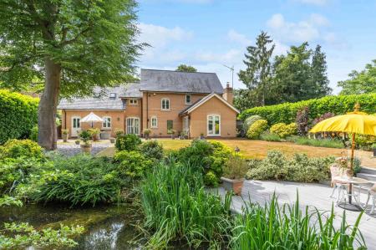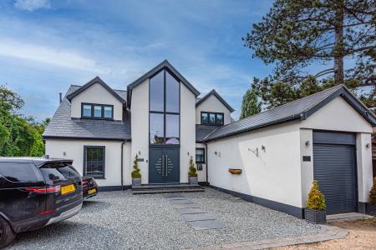Nestled in the highly sought-after area of Central Broxbourne, McKenzie Road presents an outstanding opportunity to acquire a magnificent detached house, originally built in the1930's and thoughtfully extended to meet modern family needs. Spanning an impressive 2,607 square feet, this residence boasts an abundance of space, featuring five/six well-proportioned bedrooms and four versatile reception rooms, perfect for both entertaining and everyday family life.
- 1930's Built Detached House
- 5/6 Bedrooms
- 4 Reception Rooms
- 3 Bathrooms & Cloakroom
- Integral Double Garage
- Gated Driveway
- Walking Distance of Station
- Walking Distance of Local Schools
- UPVC Double Glazing
The property is presented in excellent decorative order, ensuring a welcoming atmosphere from the moment you step inside. The ground floor comprises a fitted kitchen, a utility room, and a convenient cloakroom, while the three bathrooms provide ample facilities for a busy household. The layout is designed to offer flexibility, making it suitable for a variety of lifestyles.
Outside, the beautifully established rear garden is a true highlight, offering a peaceful retreat with its lush lawn, mature trees, and vibrant plants. The paved patio area is ideal for al fresco dining or simply enjoying the tranquil surroundings. The front of the property is equally impressive, featuring a secure gated entrance that leads to a spacious block-paved driveway, providing parking for up to four vehicles, along with a double garage equipped with electric doors.
McKenzie Road is conveniently located within walking distance of Broxbourne Railway Station, making it an excellent choice for commuters. Additionally, the area is well-served by local amenities, including reputable schools and shops, as well as the Hertfordshire Golf Club for leisure enthusiasts. This property not only offers a comfortable family home but also presents potential for further improvement or extension, subject to planning permissions. This is a rare opportunity to secure a splendid family residence in a desirable location.
The property benefits from Mains gas, electric, drainage and water. The property has not flooded in the last 5 years.
Rooms
Porch
Hallway 16'4 x 5'11 (4.98m x 1.80m)
Cloakroom/W.C.
Living Room 14'1 x 14' (4.29m x 4.27m )
Dining Room 14' x 12' (4.27m x 3.66m)
Garden Room/ Conservatory 11'6 x 11'2 (3.51m x 3.40m)
Sitting Room 16'6 x 11'10 (5.03m x 3.61m)
Kitchen 13'2 x 7'10 (4.01m x 2.39m)
Utility Room 7'8 x 7'1 (2.34m x 2.16m)
Landing
Bedroom Suite One 16'5 x 14'8 max inc wds (5.00m x 4.47m max inc wds)
En-Suite Bathroom 1 7'4 x 6'11 (2.24m x 2.11m)
Bedroom Suite Two 16'5 x 10'5 (5.00m x 3.18m)
En-Suite Bathroom 2 6'11 x 5'7 (2.11m x 1.70m)
Bedroom Four 14'1 x 11'11 inc wds (4.29m x 3.63m inc wds)
Family Bathroom 8'6 x 8' (2.59m x 2.44m)
Bedroom Five 11'10 x 9'8 inc wds (3.61m x 2.95m inc wds)
Bedroom Six 8'4 x 8' (2.54m x 2.44m)
Second Floor Bedroom Three/Loft Room 26'6 x 14'1 narr 11'8 (8.08m x 4.29m narr 3.56m)
Exterior
Gated Front Driveway
Double Garage 17'4 x 16'6 (5.28m x 5.03m)
West Facing Rear Garden
-
Tenure
Freehold -
EPC Rating
D
Mortgage Calculator
Stamp Duty Calculator
England & Northern Ireland - Stamp Duty Land Tax (SDLT) calculation for completions from 1 October 2021 onwards. All calculations applicable to UK residents only.
EPC
