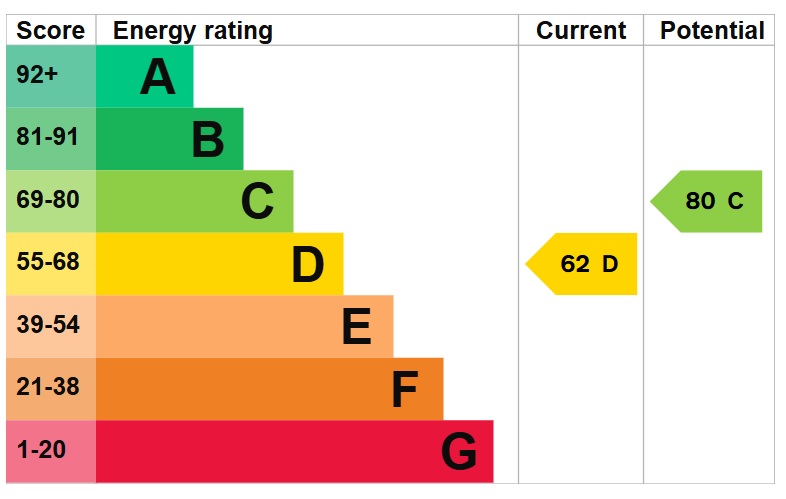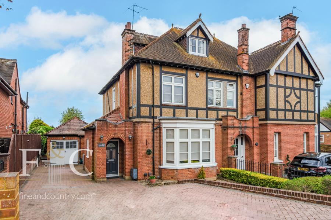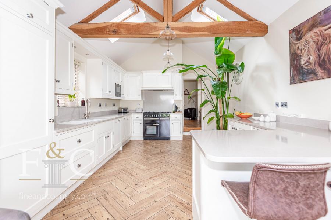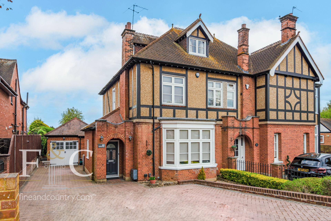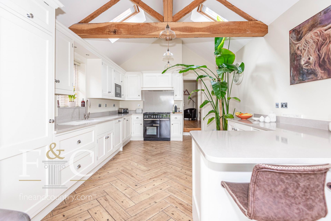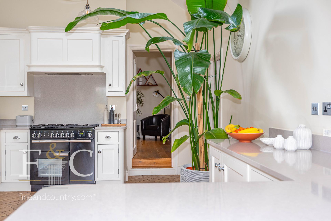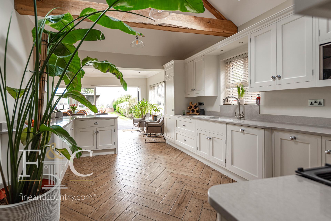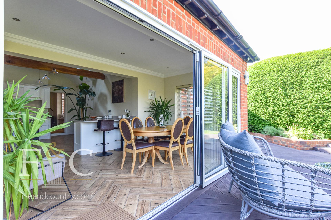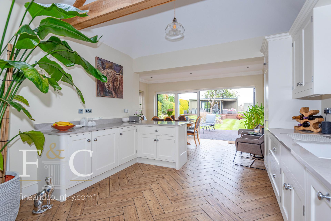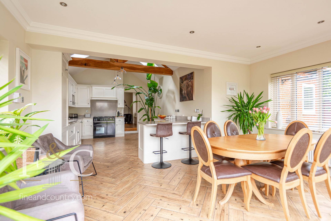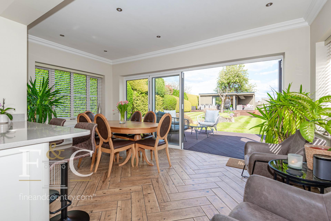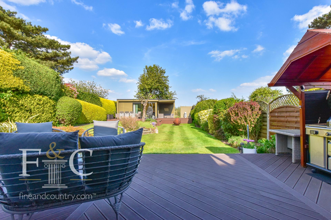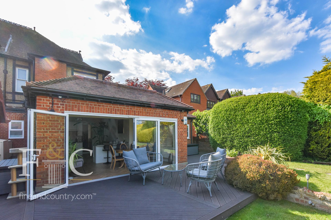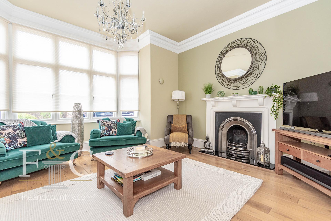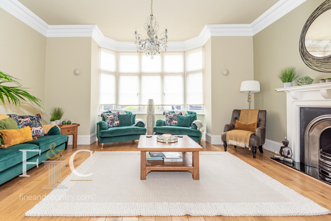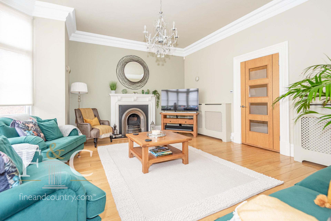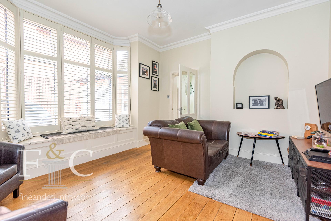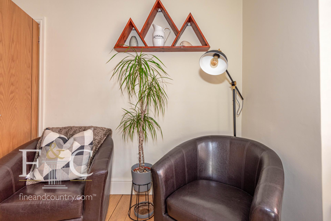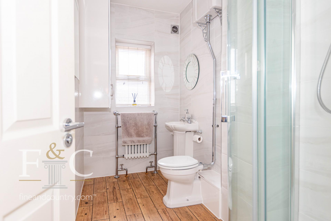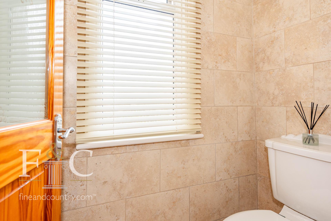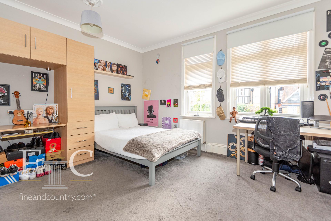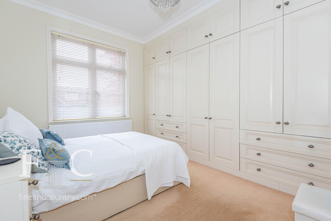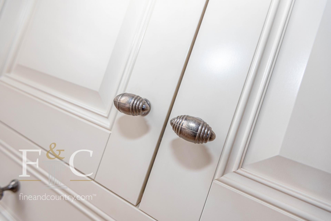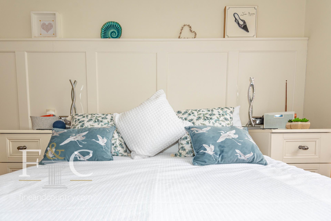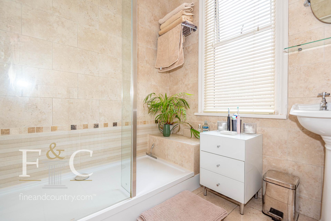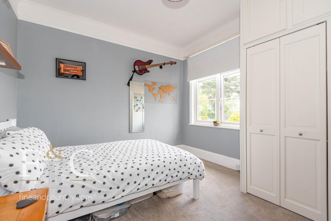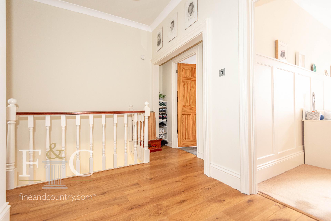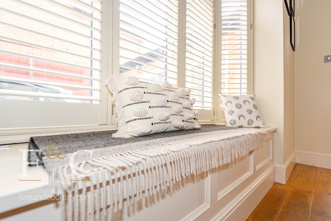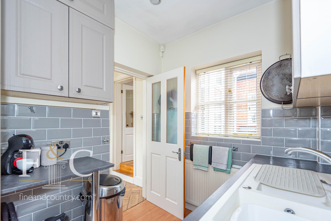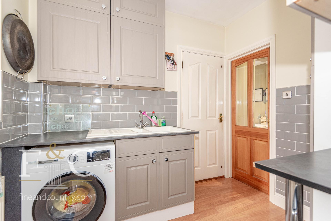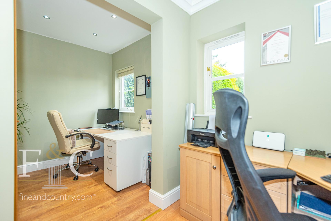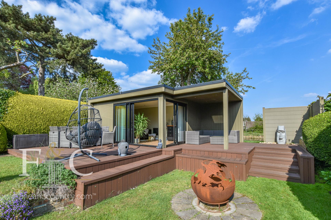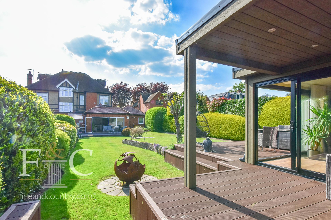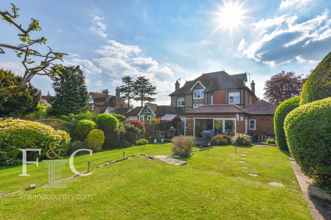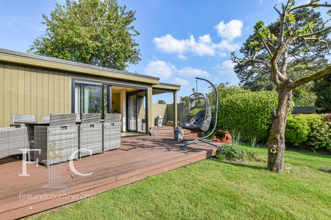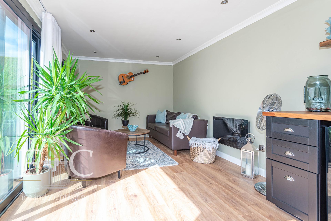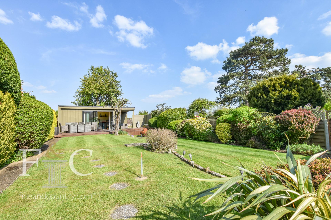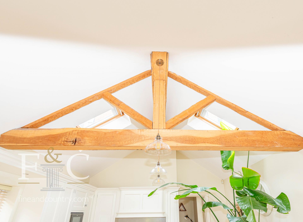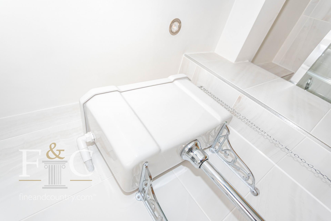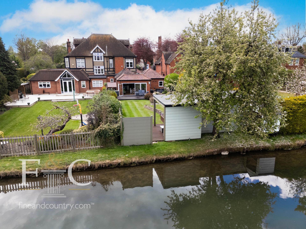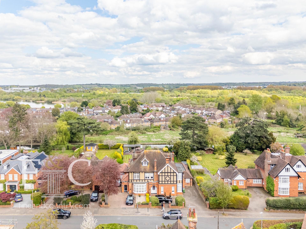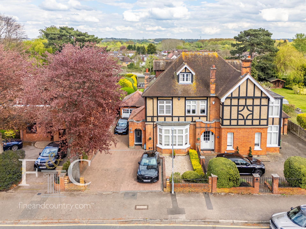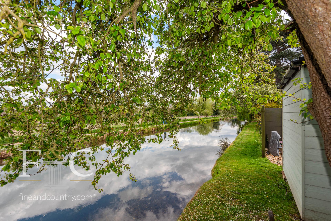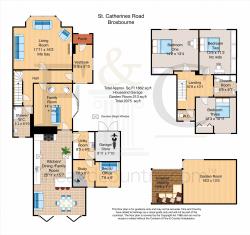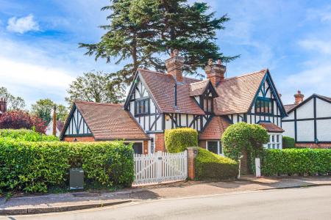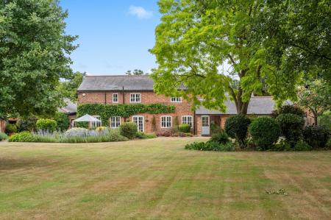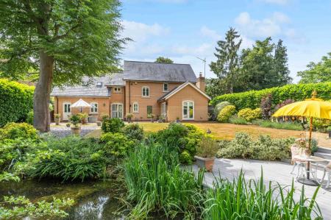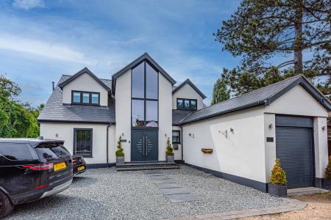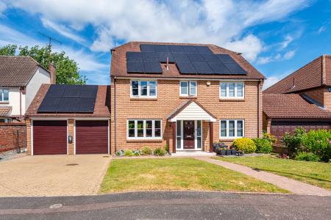Nestled in the heart of Broxbourne on St. Catherines Road, this exquisite semi-detached Victorian house offers a splendid blend of classic charm and modern convenience. Originally part of a larger detached residence, this property has been thoughtfully transformed into a spacious home featuring four bedrooms, currently configured as three generous double bedrooms, with the potential for an annex-style bedroom on the ground floor.
- Individual Character Home
- 3/ 4 Bedrooms
- Detached Garden Room
- 2 Shower Rooms
- Kitchen/Family Dining Room
- Gas Central Heating
- Utility Room
- Walking Distance of Station
- Backing onto ''New River''
As you step inside, you are greeted by an air of elegance, highlighted by high ceilings, a charming fireplace, and large windows that flood the living room with natural light. The downstairs shower room and cloakroom exude a stylish nod to a bygone era, complemented by contemporary fixtures.
The heart of the home is undoubtedly the expansive John Ladbury fitted kitchen dining family room, which boasts bifold doors that seamlessly connect to the garden, creating an ideal space for entertaining with fitted appliances to include a boiling water tap. The feature vaulted ceiling, adorned with two skylights, enhances the sense of space, while the breakfast bar invites casual dining. A utility room and study add to the practicality of this well-designed layout.
Upstairs, a spacious landing leads to three double bedrooms and a modern shower room, ensuring ample accommodation for family and guests. The rear garden is a true sanctuary, featuring an extensive composite decked patio, a manicured lawn, and hedged borders. At the bottom of the garden, a detached modern garden room serves as a versatile retreat, perfect for an office or a peaceful viewing platform to admire the property's rear elevation.
The front of the house offers a private driveway with space for four vehicles, including an electric charging point. Additionally, a scenic riverside walk provides a quick route to Broxbourne Station, where you can enjoy a swift 25-minute journey to London's Liverpool Street Station. With Stansted Airport also accessible via the same line, this property is ideally situated for both commuting and leisure.
This truly unique home was formerly part of a detached home that was split into two dissimilar semi detached homes in the late 1950's. The property has a flying freehold from the neighbouring house.
Services connected to this property include mains gas, water, drainage and electricity. The property has not flooded in the last 5 years and is in a conservation area.
Rooms
Entrance Vestibule
11'8 x 5'10 (3.56m x 1.78m)
Entrance Hall
Shower Cloakroom
9'3 x 5'10 (2.82m x 1.78m)
Living Room
17'11 x 16'2 into bay (5.46m x 4.93m)
Family Room
14' x 11'4 + bay (4.27m x 3.45m)
Kitchen/ Dining/Family Room
25'11 x 15'7 max (7.90m x 4.75m max)
Utility Room
8'3 x 6'6 (2.51m x 1.98m)
Study
7'8 x 6'7 (2.34m x 2.01m)
Office/ Bedroom 4
7'6 x 6' (2.29m x 1.83m)
First Floor Landing
10'9 x 10'1 (3.28m x 3.07m)
Bedroom One
14'2 x 13'4 (4.32m x 4.06m)
Family Shower Room
6'8 x 6'7 (2.03m x 2.01m)
Bedroom Two
13'5 x 11'2 inc wds (4.09m x 3.40m)
Bedroom Three
12'3 x 10'11 (3.73m x 3.33m)
Exterior
Front Driveway
Garage/ Store
8'11 x 7'10 (2.72m x 2.39m)
Rear Garden
Detached Garden Room
16'2 x 13'3 (4.93m x 4.04m)
Covered Seating Area
10'6 x 7'1 (3.20m x 2.16m)
-
Tenure
Freehold -
EPC Rating
D
Mortgage Calculator
Stamp Duty Calculator
England & Northern Ireland - Stamp Duty Land Tax (SDLT) calculation for completions from 1 October 2021 onwards. All calculations applicable to UK residents only.
EPC
