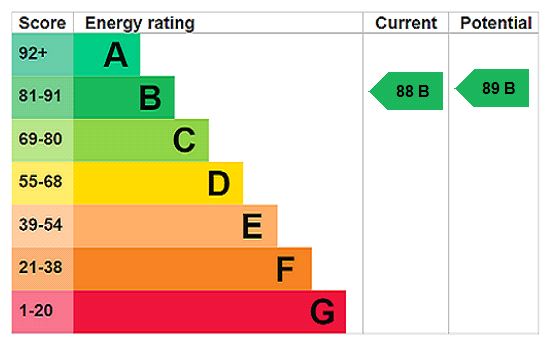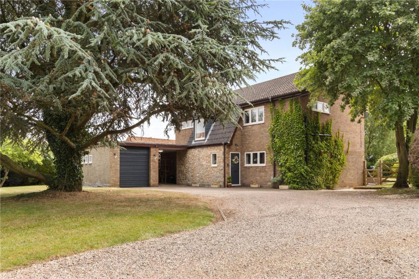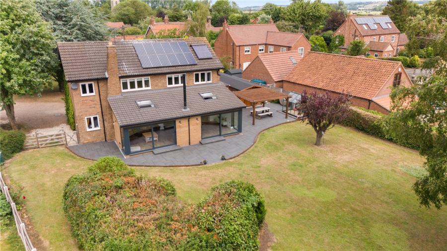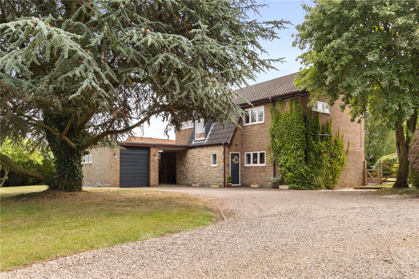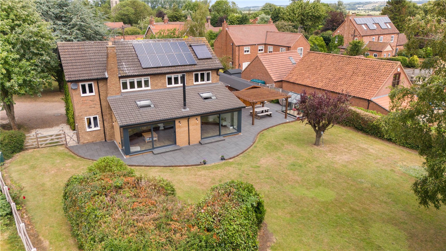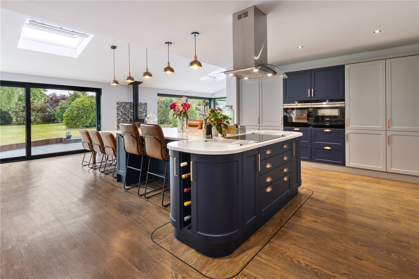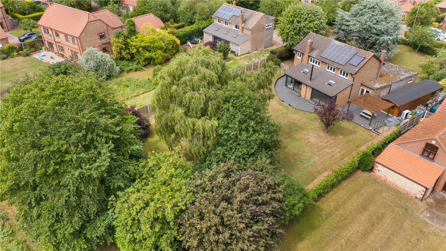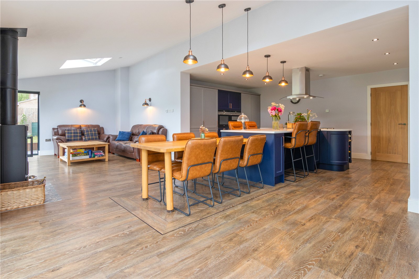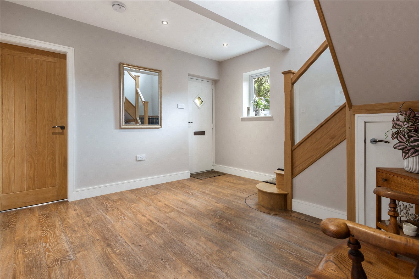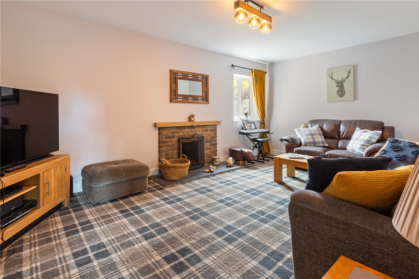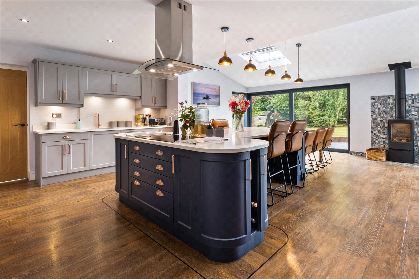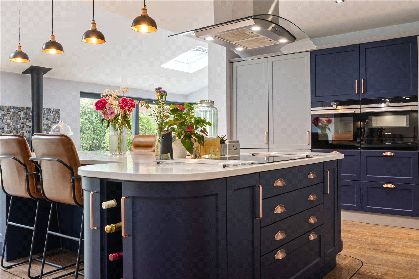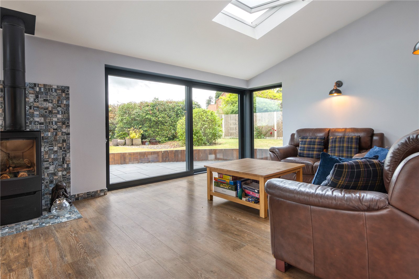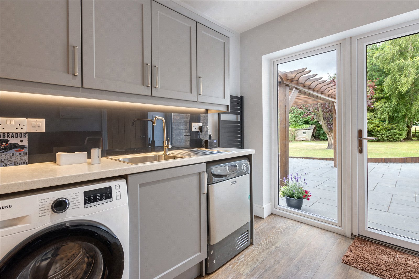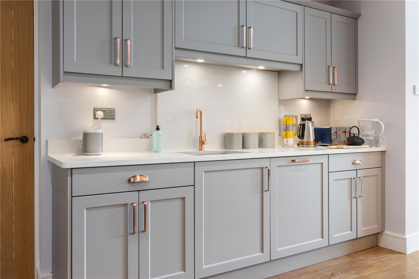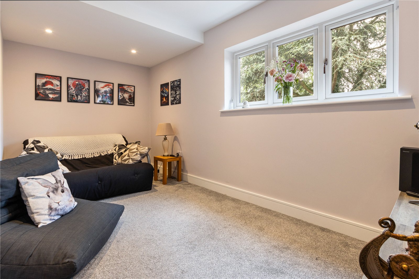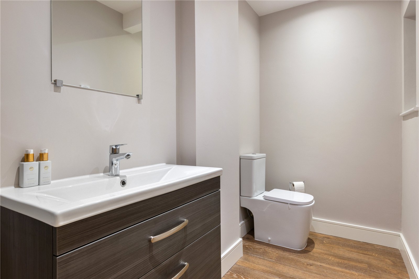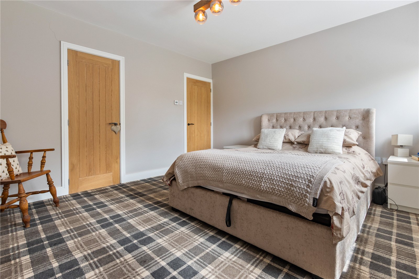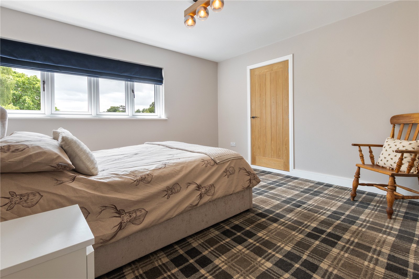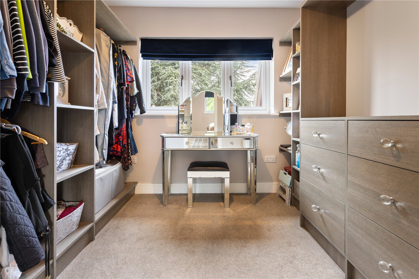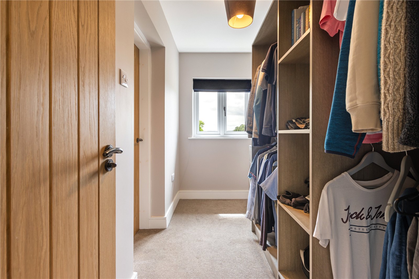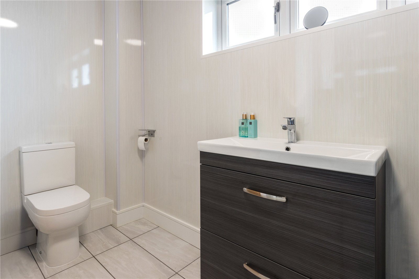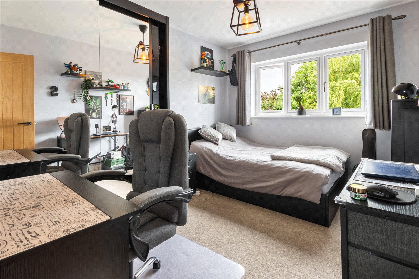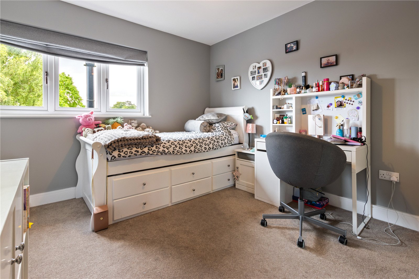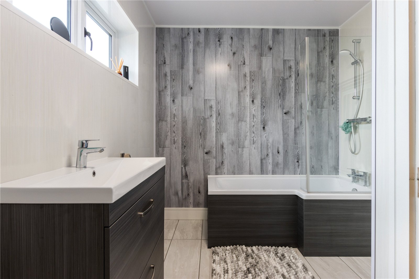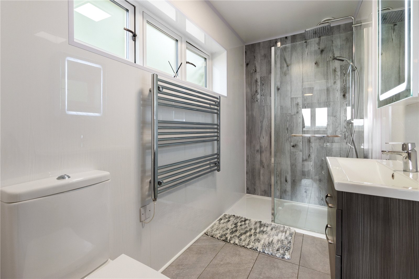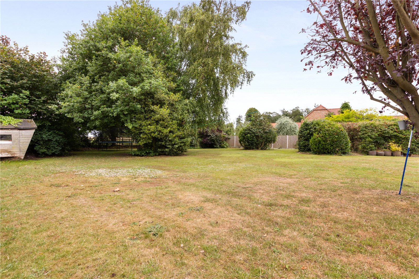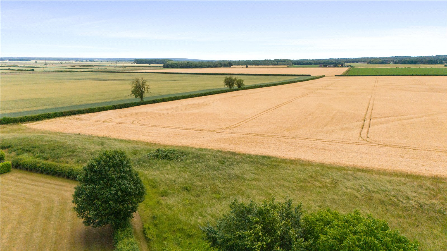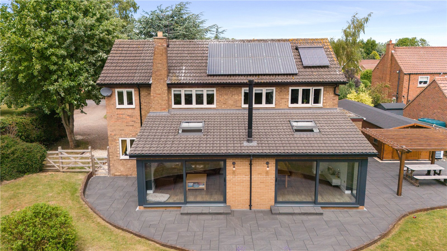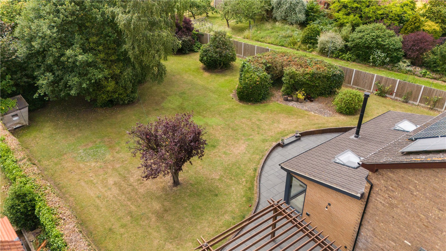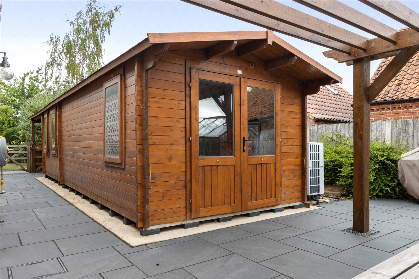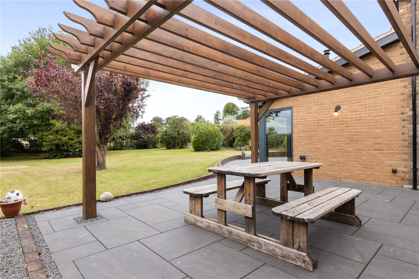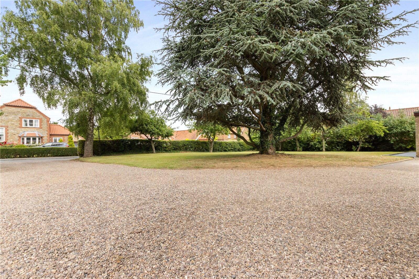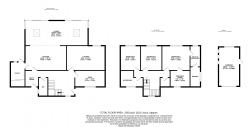- Stunning open-plan kitchen Living Dining
- Underfloor heating and upgraded heating system
- Owned solar panel system for energy efficiency
- Utility and boot room
- Luxurious principal suite with dressing room and en-suite
- Beautiful south-facing rear garden with pergola and patio
- Generous driveway, car port, and garage
- Sought-after village location with open countryside views
An exceptional family home in the sought-after village of Appleby — beautifully extended and finished to a superior standard, with open views, underfloor heating, and stunning open-plan living spaces.
Entrance hall
Wc
Boot room
Kitchen
Sitting room / dining room
Utility room
Lounge
Snug
Landing
Bedroom 1
Walk in wardrobe
En suite shower room
Dressing room
Bedroom 2
Bedroom 3
Bathroom
-
Council Tax Band
E -
Tenure
Leasehold -
EPC Rating
B -
Length remaining on lease
893
Mortgage Calculator
per month
Stamp Duty Calculator
England & Northern Ireland - Stamp Duty Land Tax (SDLT) calculation for completions from 1 October 2021 onwards. All calculations applicable to UK residents only.
EPC
